$1,190,000 - 9442 Foothills Dr, Brentwood
- 4
- Bedrooms
- 3½
- Baths
- 4,101
- SQ. Feet
- 0.51
- Acres
Spring Ready, NEW PRICE & Ready to Move! Convenient Raintree Brentwood address provides acres of wooded privacy, low HOA fees and many amenities. Zoned for desired Crockett, Woodland & Ravenwood Schools, this well maintained & RECENTLY RENOVATED (plus NEW HVAC (down)) home sits in a quiet & convenient section of the community on an approx. half-acre wooded private rear lot. Home features dual staircases, main level primary suite w/double closets, unique bonus rm w/built ins close to the open kitchen, breakfast area, large dining rm & 2 story great rm w/fireplace. Powder bath, formal living rm which can serve as one of many working office areas, and utility rm w/sink. Second level: 3 lg bedrooms each with access to a full bath plus a loft area w/built in bookcases & area for homework, study, or sitting. Floored attic storage plus space over Bonus for future expansion. Large screened in patio off the breakfast area with direct access to grilling & rear lot. 2 Car basement garage with tall walk-in crawl space. Owner Leasing available after 2 year ownership and HOA Notice.
Essential Information
-
- MLS® #:
- 2706319
-
- Price:
- $1,190,000
-
- Bedrooms:
- 4
-
- Bathrooms:
- 3.50
-
- Full Baths:
- 3
-
- Half Baths:
- 1
-
- Square Footage:
- 4,101
-
- Acres:
- 0.51
-
- Year Built:
- 1996
-
- Type:
- Residential
-
- Sub-Type:
- Single Family Residence
-
- Status:
- Under Contract - Not Showing
Community Information
-
- Address:
- 9442 Foothills Dr
-
- Subdivision:
- Raintree Forest Sec 5-F
-
- City:
- Brentwood
-
- County:
- Williamson County, TN
-
- State:
- TN
-
- Zip Code:
- 37027
Amenities
-
- Amenities:
- Clubhouse, Playground, Pool, Sidewalks, Tennis Court(s), Underground Utilities, Trail(s)
-
- Utilities:
- Water Available
-
- Parking Spaces:
- 2
-
- # of Garages:
- 2
-
- Garages:
- Garage Door Opener, Basement
Interior
-
- Interior Features:
- Bookcases, Built-in Features, Ceiling Fan(s), Central Vacuum, Entrance Foyer, Pantry, Storage, Walk-In Closet(s), Primary Bedroom Main Floor
-
- Appliances:
- Dishwasher, Disposal, Refrigerator, Stainless Steel Appliance(s), Built-In Electric Oven, Cooktop
-
- Heating:
- Central
-
- Cooling:
- Ceiling Fan(s), Central Air, Electric
-
- Fireplace:
- Yes
-
- # of Fireplaces:
- 1
-
- # of Stories:
- 2
Exterior
-
- Lot Description:
- Private, Sloped, Wooded
-
- Construction:
- Brick, Wood Siding
School Information
-
- Elementary:
- Crockett Elementary
-
- Middle:
- Woodland Middle School
-
- High:
- Ravenwood High School
Additional Information
-
- Date Listed:
- September 20th, 2024
-
- Days on Market:
- 270
Listing Details
- Listing Office:
- Synergy Realty Network, Llc
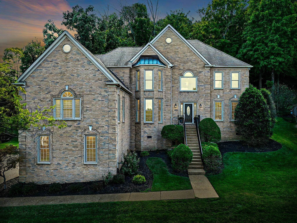
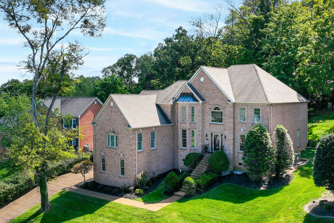
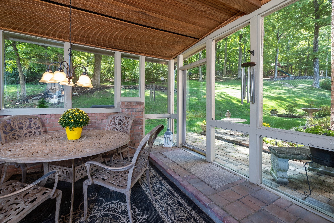
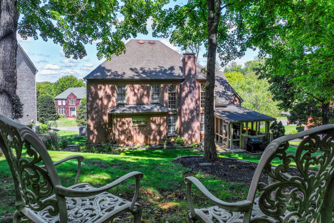
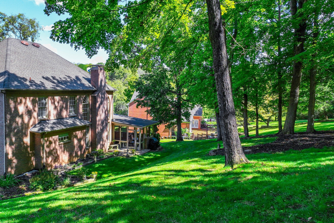
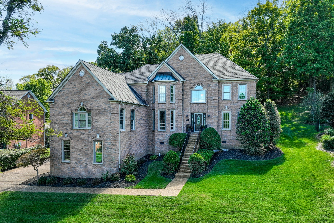
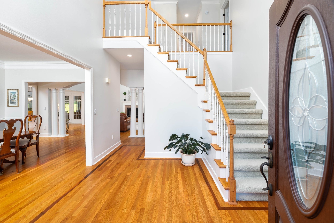
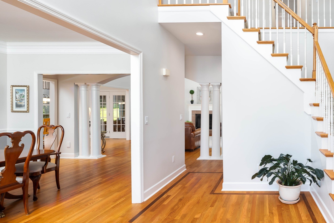
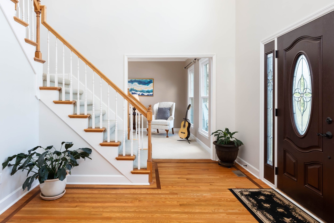
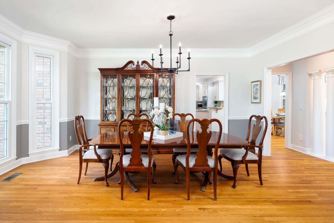
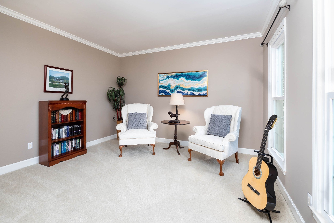
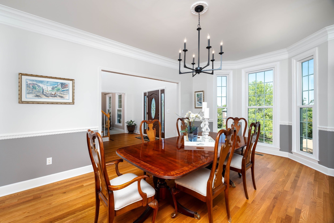
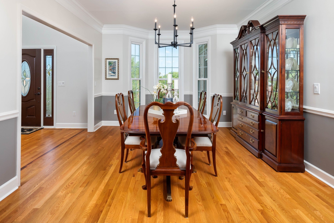
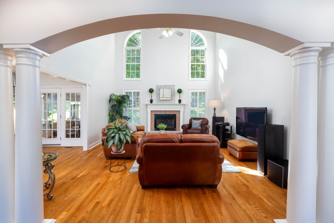
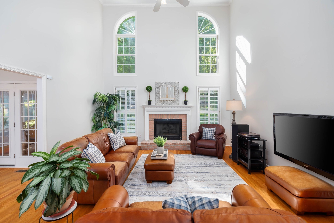
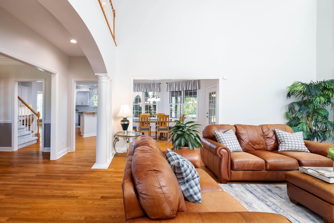
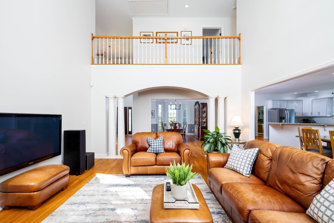
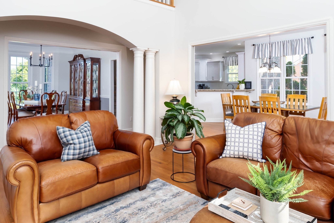
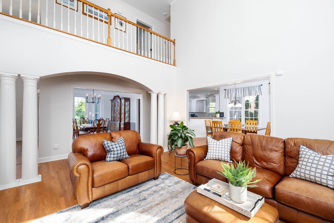
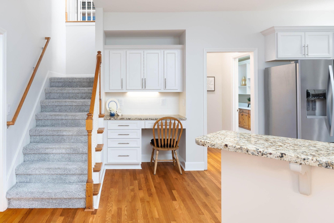
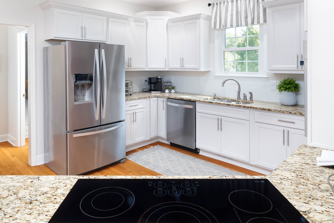
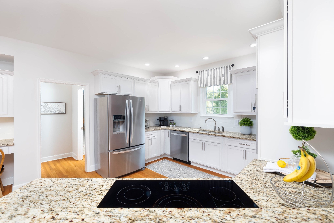
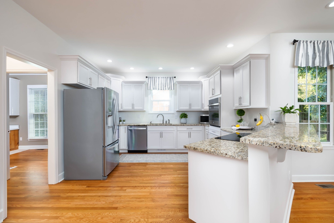
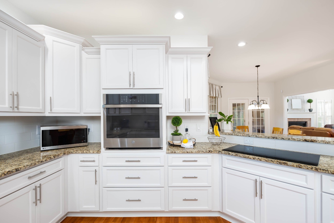
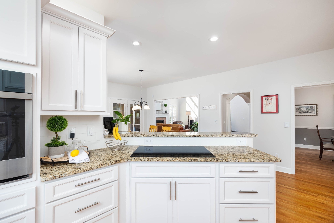
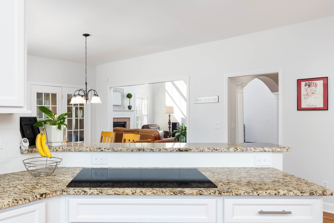
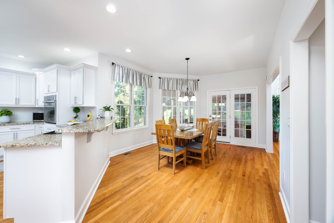
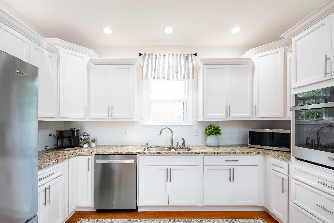
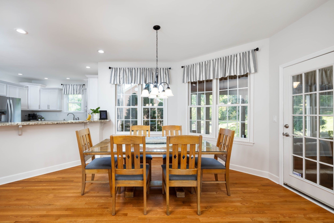
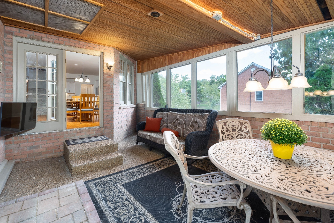
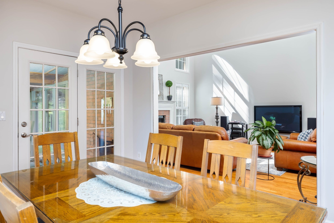
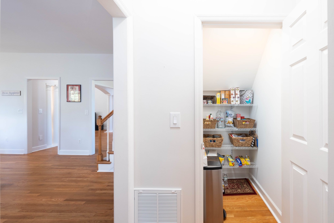
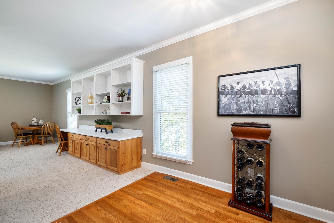
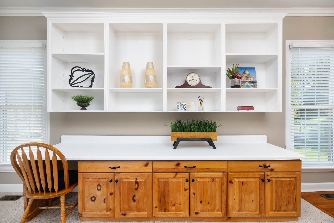
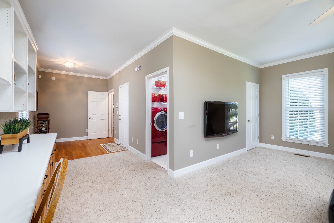
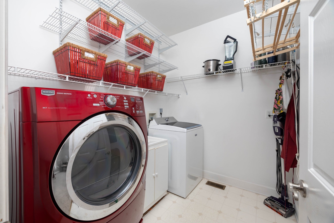
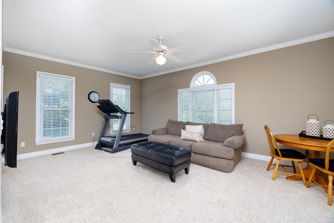
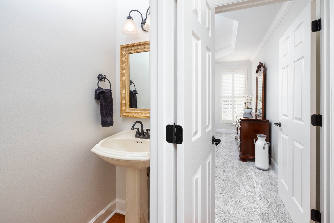
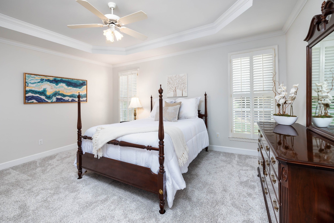
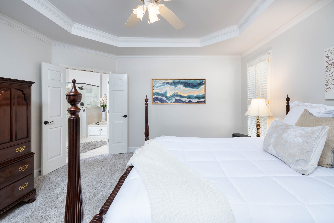
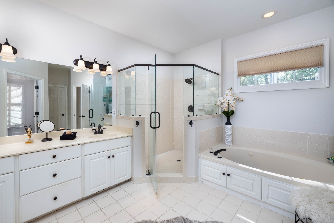
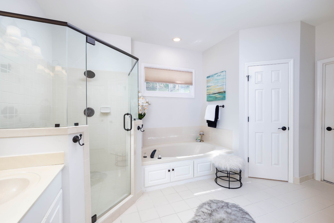
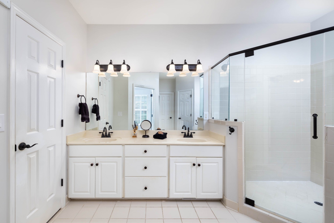
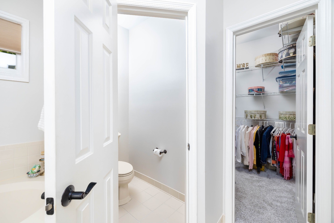
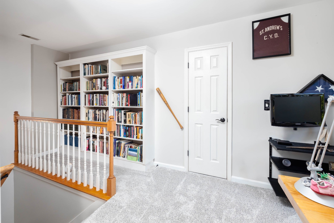
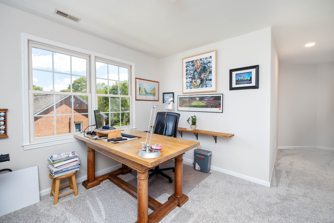
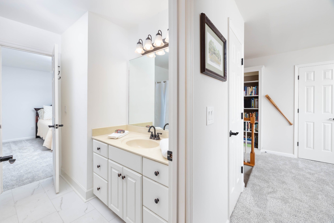
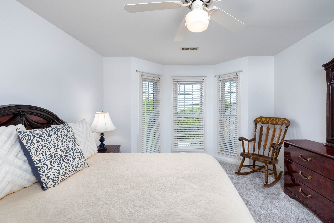
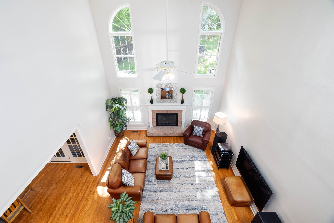
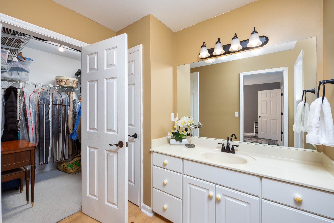
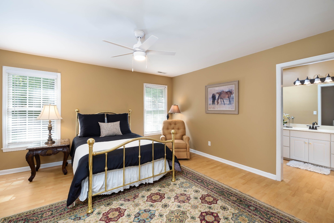
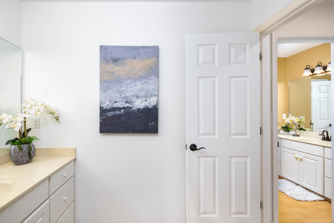
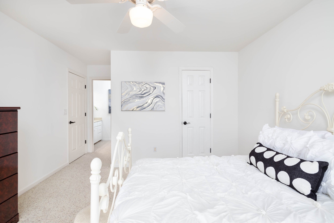
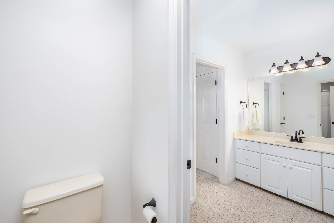
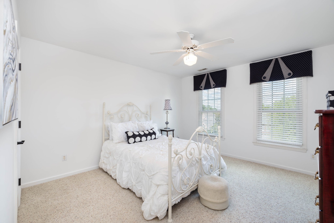
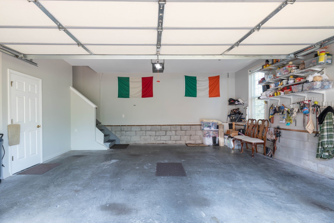
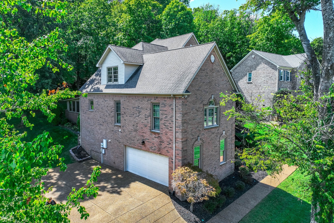
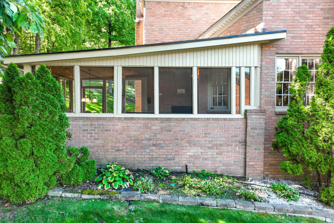
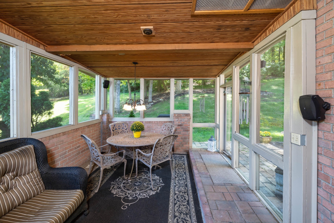
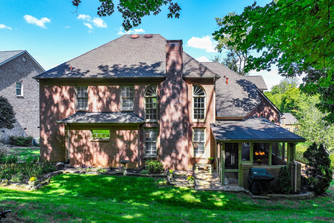
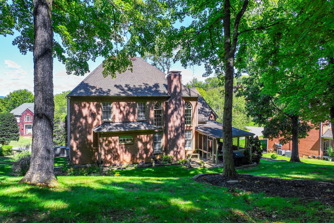
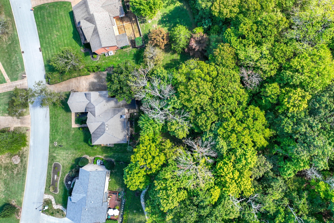
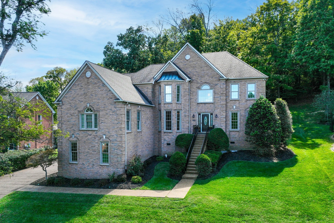
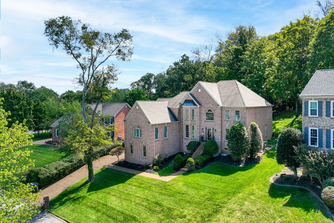
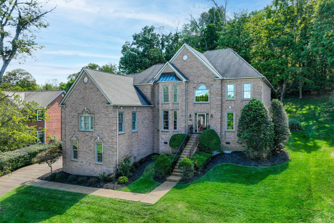
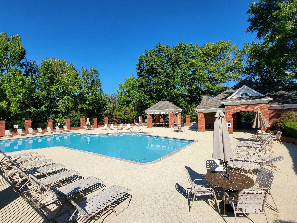
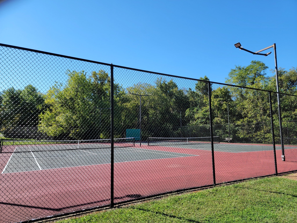
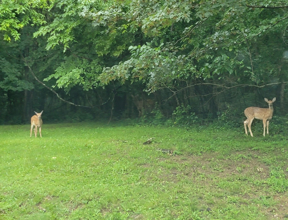
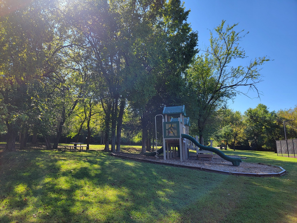
 Copyright 2025 RealTracs Solutions.
Copyright 2025 RealTracs Solutions.