$4,200 - 2433b Chapman Dr, Nashville
- 4
- Bedrooms
- 3
- Baths
- 2,885
- SQ. Feet
- 2019
- Year Built
This East Nashville home, built in 2019, offers a remarkable opportunity with a spacious backyard on a park-like street, just a short walk from Shelby Park. Key features include a gas fireplace, tankless water heater, quartz countertops, a luxurious master bath with a soaking tub and marble floors, and custom finishes throughout. The main level features an open-concept layout ideal for entertaining, complete with a well-equipped kitchen, dining area, living room, laundry room, and a large bedroom. Upstairs, a loft area and three bedrooms, including a primary suite with a lavish en-suite bathroom, provide ample space. The finished walk-out basement leads to a private outdoor area, enhancing livability. Located near popular restaurants and parks, with convenient access to downtown and major highways, this home combines modern amenities with an excellent location. Additional features include ample parking with a one-car garage.
Essential Information
-
- MLS® #:
- 2706314
-
- Price:
- $4,200
-
- Bedrooms:
- 4
-
- Bathrooms:
- 3.00
-
- Full Baths:
- 3
-
- Square Footage:
- 2,885
-
- Acres:
- 0.00
-
- Year Built:
- 2019
-
- Type:
- Residential Lease
-
- Sub-Type:
- Single Family Residence
-
- Status:
- Under Contract - Not Showing
Community Information
-
- Address:
- 2433b Chapman Dr
-
- Subdivision:
- Homes At 2433 Chapman Drive
-
- City:
- Nashville
-
- County:
- Davidson County, TN
-
- State:
- TN
-
- Zip Code:
- 37206
Amenities
-
- Utilities:
- Water Available
-
- Parking Spaces:
- 5
-
- # of Garages:
- 1
-
- Garages:
- Attached - Front, Driveway
Interior
-
- Interior Features:
- Ceiling Fan(s), High Ceilings, Walk-In Closet(s)
-
- Appliances:
- Dishwasher, Disposal, Dryer
-
- Heating:
- Heat Pump
-
- Cooling:
- Central Air
-
- # of Stories:
- 3
Exterior
-
- Roof:
- Shingle
-
- Construction:
- Fiber Cement, Wood Siding
School Information
-
- Elementary:
- Rosebank Elementary
-
- Middle:
- Stratford STEM Magnet School Lower Campus
-
- High:
- Stratford STEM Magnet School Upper Campus
Additional Information
-
- Date Listed:
- September 20th, 2024
-
- Days on Market:
- 337
Listing Details
- Listing Office:
- Parks
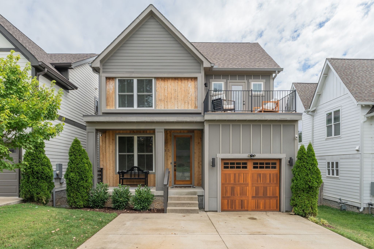

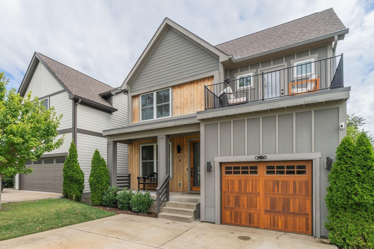
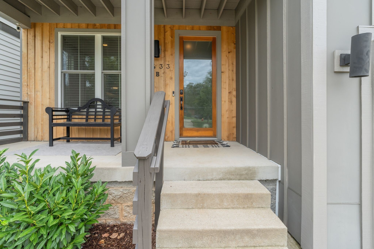
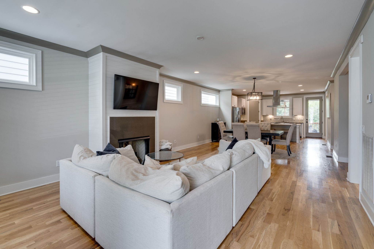
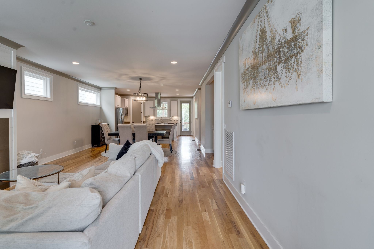
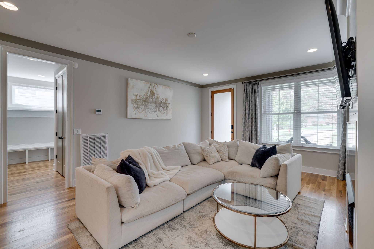
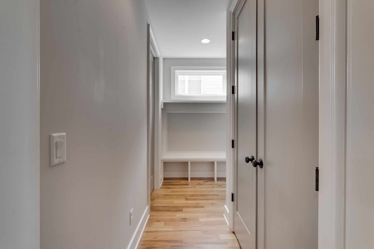
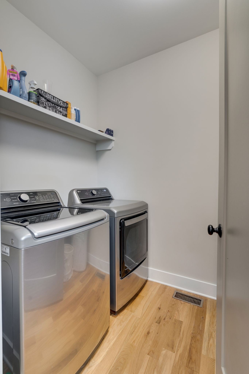
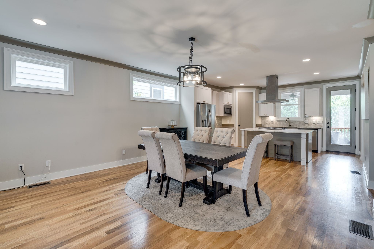
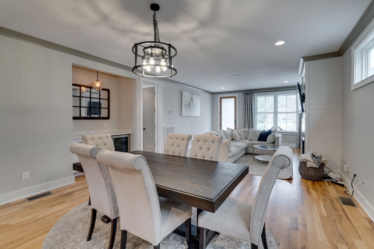
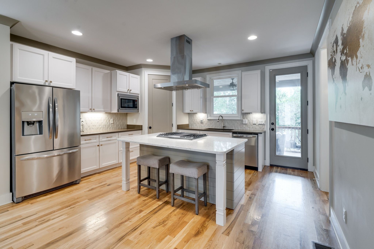
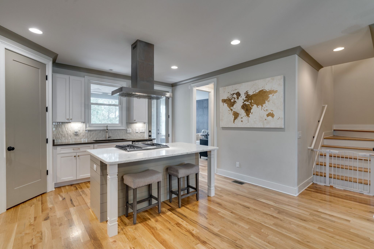
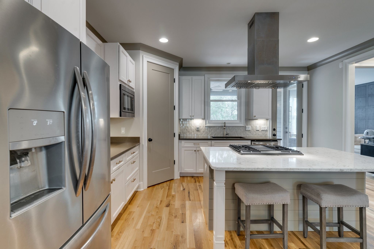
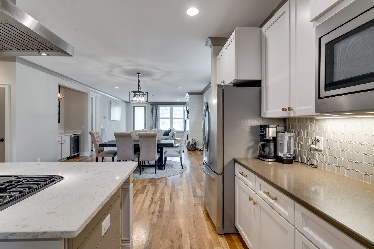

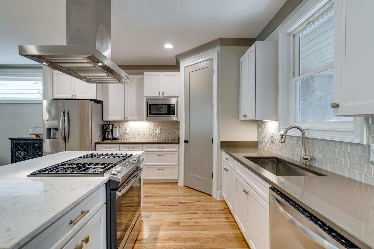
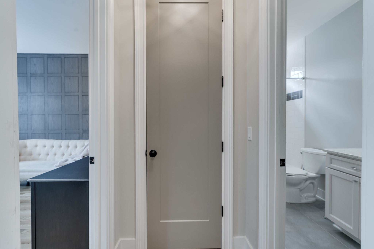
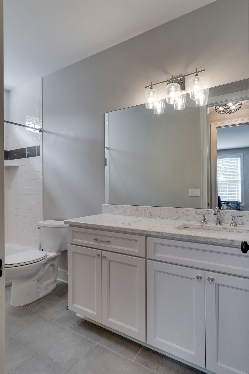
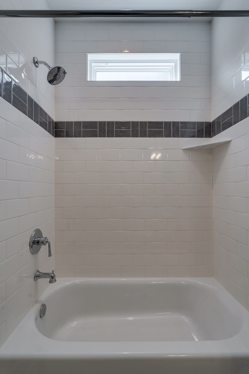
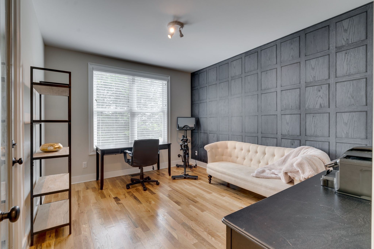
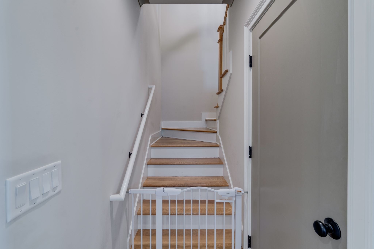
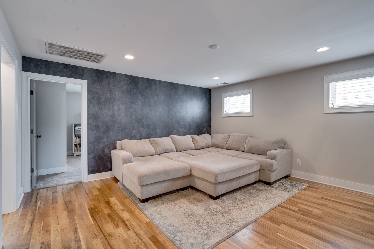
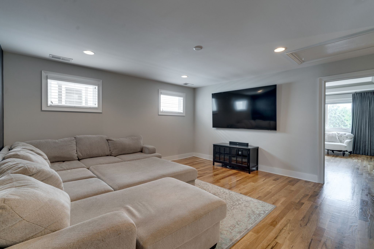
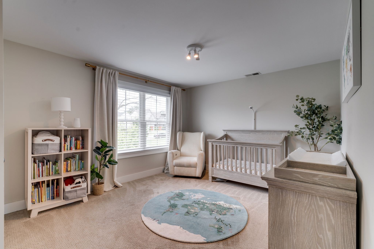
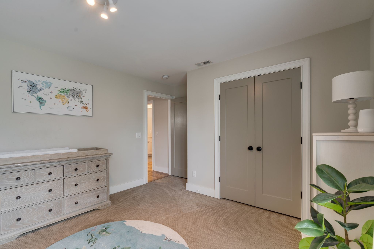

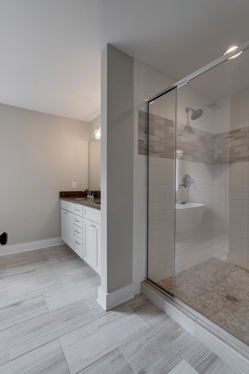
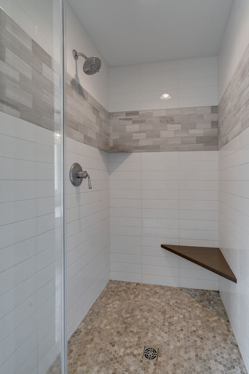
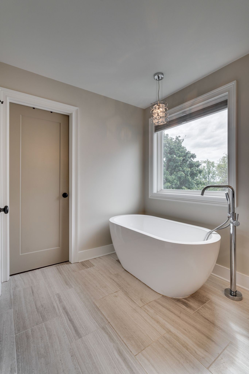
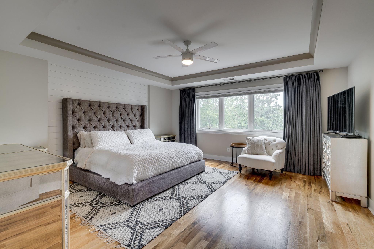
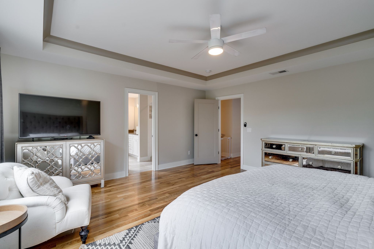
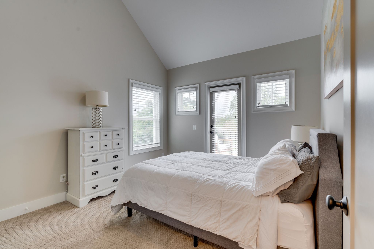


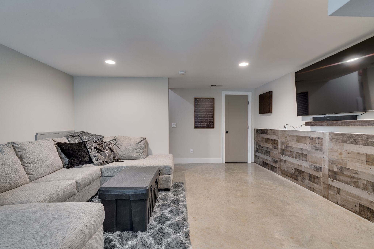
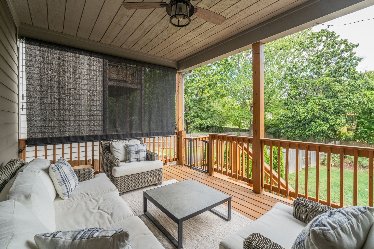
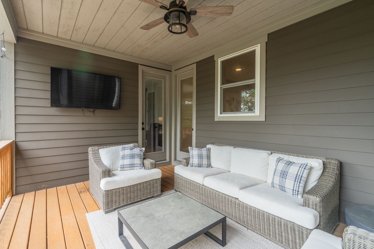
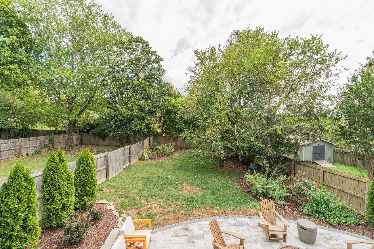
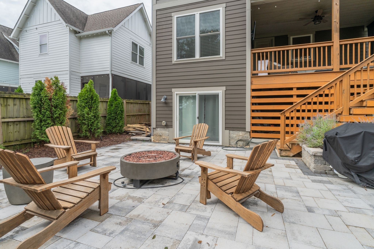
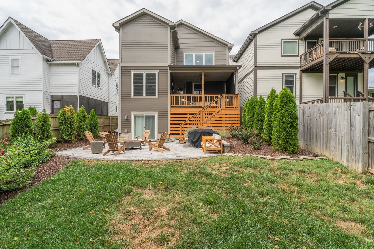

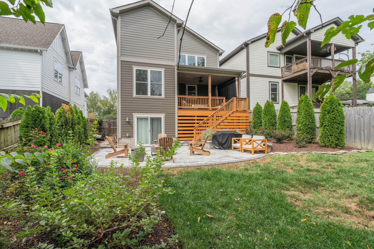
 Copyright 2025 RealTracs Solutions.
Copyright 2025 RealTracs Solutions.