$284,900 - 2025 Woodmont Blvd 203, Nashville
- 1
- Bedrooms
- 1
- Baths
- 732
- SQ. Feet
- 0.02
- Acres
Expansive ground-level 1-bedroom home, the largest floorplan in the prestigious gated community of Hillmont. This charming condo has been impeccably updated with fresh paint, gleaming hardwood floors, designer lighting, + a fully renovated bathroom. The kitchen is a culinary delight, featuring ample storage in white shaker cabinets, stainless steel appliances, granite countertops, + a convenient built-in desk ideal for students or professionals working from home. Nestled in the heart of Green Hills, just moments away from Vanderbilt, Belmont, and Lipscomb, this prime location offers unparalleled access to top-tier shopping, dining, + entertainment venues. Relax on your private balcony while soaking in breathtaking sunset views. Luxuriate in the resort-style amenities of this community, including a sparkling pool, clubhouse, state-of-the-art fitness center, onsite car wash, scenic walking trails, and a charming courtyard w/ a picnic area. Live a life of leisure + opulence at Hillmont.
Essential Information
-
- MLS® #:
- 2705922
-
- Price:
- $284,900
-
- Bedrooms:
- 1
-
- Bathrooms:
- 1.00
-
- Full Baths:
- 1
-
- Square Footage:
- 732
-
- Acres:
- 0.02
-
- Year Built:
- 1995
-
- Type:
- Residential
-
- Sub-Type:
- Flat Condo
-
- Status:
- Active
Community Information
-
- Address:
- 2025 Woodmont Blvd 203
-
- Subdivision:
- Hillmont Condominiums
-
- City:
- Nashville
-
- County:
- Davidson County, TN
-
- State:
- TN
-
- Zip Code:
- 37215
Amenities
-
- Amenities:
- Clubhouse, Fitness Center, Gated, Pool, Trail(s)
-
- Utilities:
- Electricity Available, Water Available
-
- Parking Spaces:
- 2
-
- Garages:
- Parking Lot, Paved
Interior
-
- Interior Features:
- Air Filter, Ceiling Fan(s), Extra Closets, Primary Bedroom Main Floor
-
- Appliances:
- Dishwasher, Microwave, Refrigerator
-
- Heating:
- Central, Electric
-
- Cooling:
- Central Air
-
- # of Stories:
- 1
Exterior
-
- Construction:
- Hardboard Siding, Brick
School Information
-
- Elementary:
- Julia Green Elementary
-
- Middle:
- John Trotwood Moore Middle
-
- High:
- Hillsboro Comp High School
Additional Information
-
- Date Listed:
- September 20th, 2024
-
- Days on Market:
- 51
Listing Details
- Listing Office:
- Compass Re
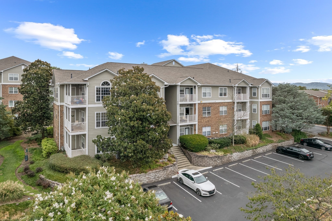
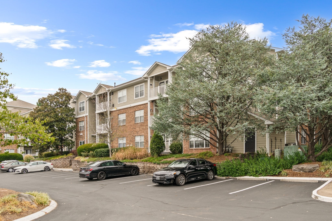
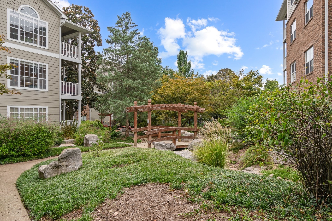
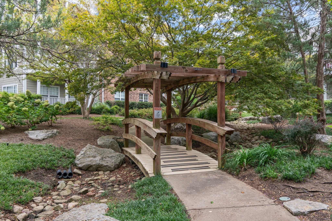
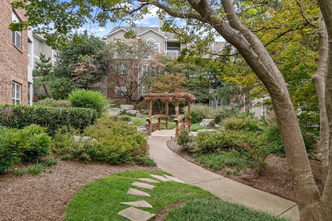
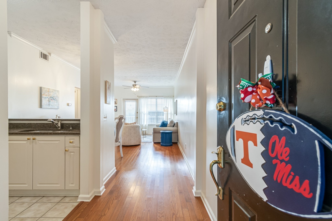
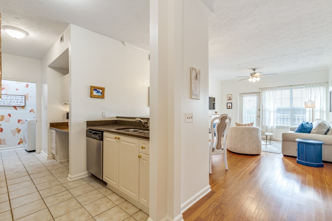
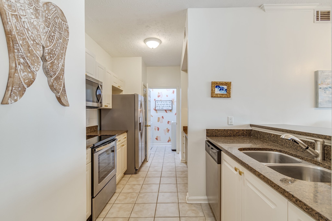
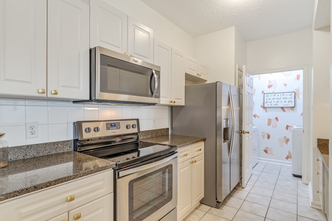
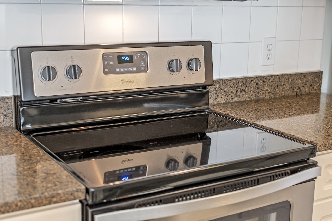
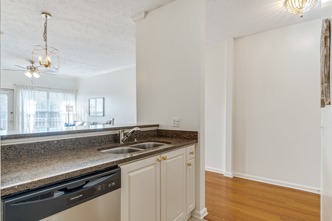
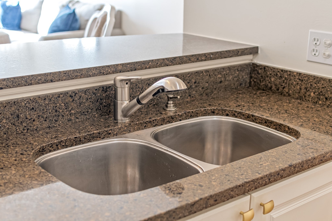
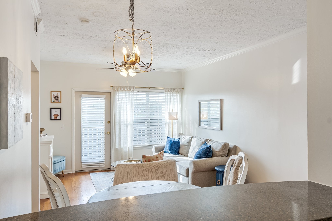
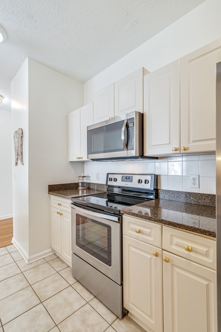
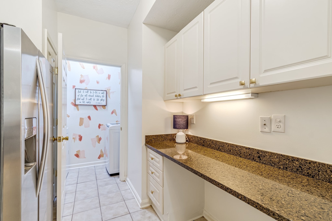
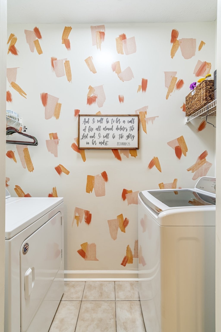
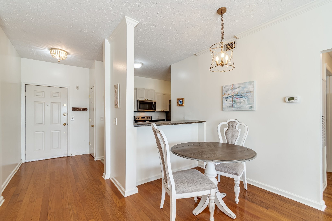
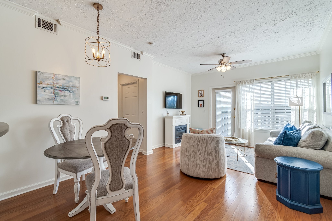
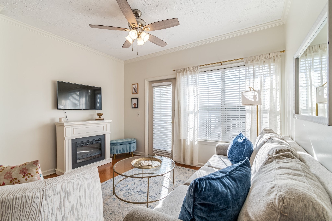
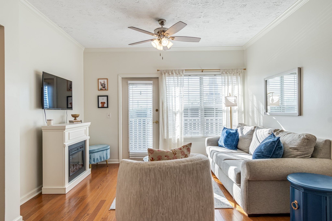
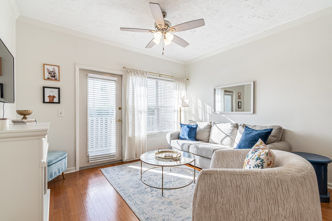
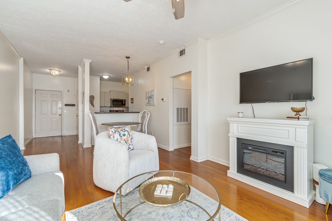

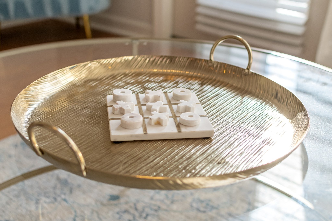

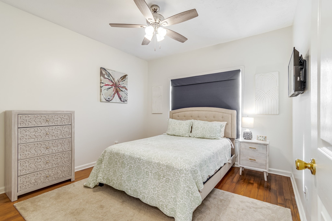

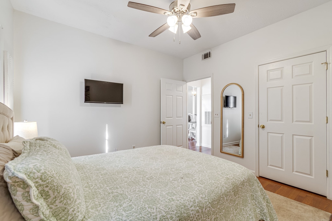
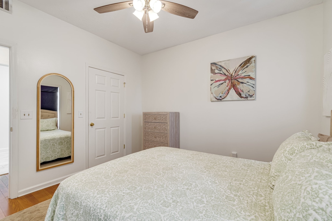
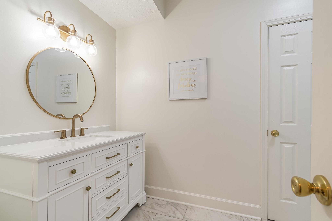

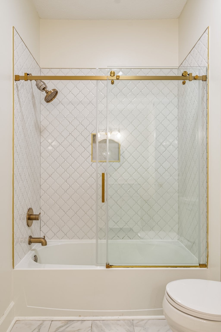
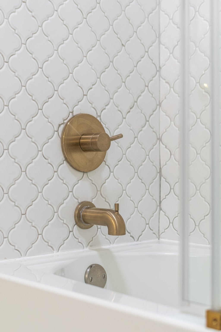
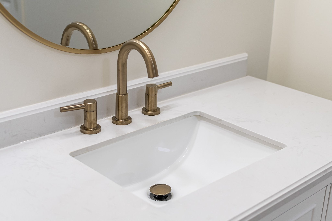
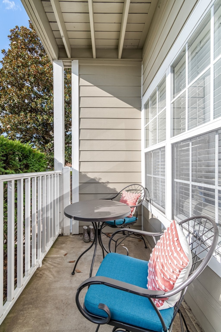
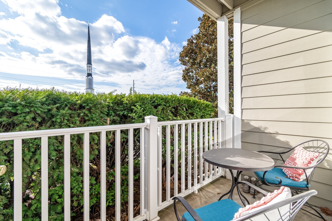
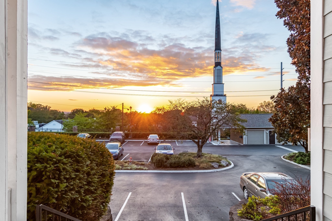
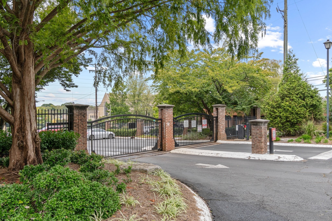
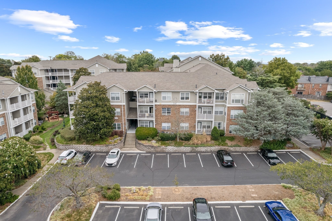
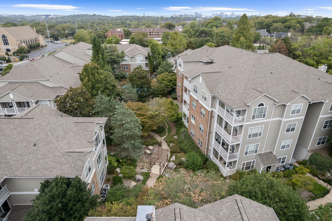
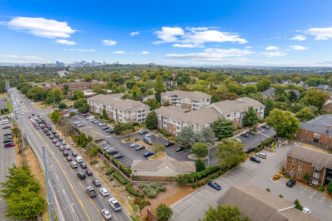
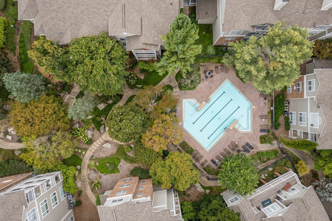
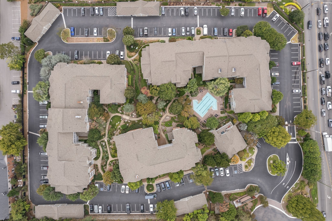
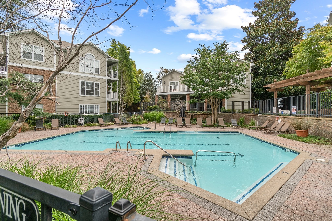
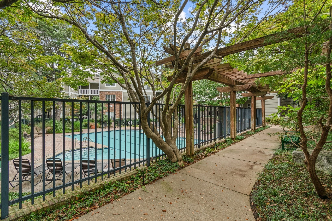
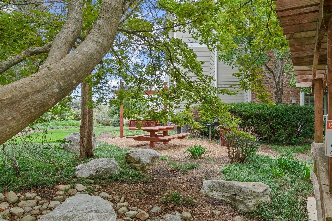
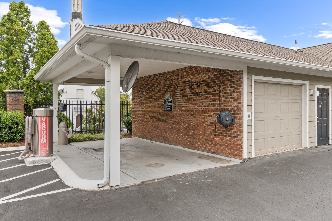
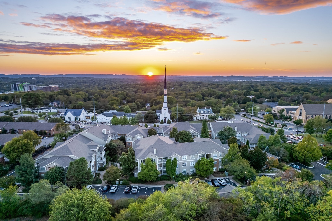
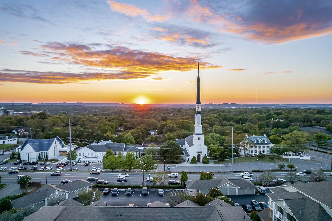
 Copyright 2024 RealTracs Solutions.
Copyright 2024 RealTracs Solutions.