$2,499,990 - 1097 Hamilton Way, Franklin
- 5
- Bedrooms
- 5½
- Baths
- 5,122
- SQ. Feet
- 0.4
- Acres
The "McBride" floorplan. Exquisite home in the growing Hamilton community that exudes quality and top-notch craftsmanship at every turn. As you enter, you are greeted by a stunning study offering a quiet space for work or relaxation. The large family room is perfect for gathering with loved ones, while the formal dining room sets the stage for memorable meals. The open concept design seamlessly flows into the breakfast area and kitchen, featuring an eat-on island and a butler’s pantry for added convenience. The mud room provides practical storage solutions, keeping the main living areas neat and organized. The elegant primary suite is a true retreat, boasting ample space for a sitting area, dual vanities, and a custom designed closet. A secondary bedroom downstairs offers flexibility and convenience. Upstairs, three additional bedrooms provide comfort and privacy, while the game room and media room offer endless opportunities to entertain and host friends and family.
Essential Information
-
- MLS® #:
- 2705809
-
- Price:
- $2,499,990
-
- Bedrooms:
- 5
-
- Bathrooms:
- 5.50
-
- Full Baths:
- 5
-
- Half Baths:
- 1
-
- Square Footage:
- 5,122
-
- Acres:
- 0.40
-
- Year Built:
- 2025
-
- Type:
- Residential
-
- Sub-Type:
- Single Family Residence
-
- Status:
- Active
Community Information
-
- Address:
- 1097 Hamilton Way
-
- Subdivision:
- Hamilton
-
- City:
- Franklin
-
- County:
- Williamson County, TN
-
- State:
- TN
-
- Zip Code:
- 37064
Amenities
-
- Amenities:
- Underground Utilities
-
- Utilities:
- Electricity Available, Water Available
-
- Parking Spaces:
- 3
-
- # of Garages:
- 3
-
- Garages:
- Attached
Interior
-
- Interior Features:
- Kitchen Island
-
- Appliances:
- Stainless Steel Appliance(s), Double Oven, Electric Oven, Cooktop
-
- Heating:
- Electric
-
- Cooling:
- Central Air
-
- Fireplace:
- Yes
-
- # of Fireplaces:
- 2
-
- # of Stories:
- 2
Exterior
-
- Lot Description:
- Level
-
- Construction:
- Brick, Stone
School Information
-
- Elementary:
- Walnut Grove Elementary
-
- Middle:
- Grassland Middle School
-
- High:
- Franklin High School
Additional Information
-
- Date Listed:
- September 19th, 2024
-
- Days on Market:
- 416
Listing Details
- Listing Office:
- Parks Compass
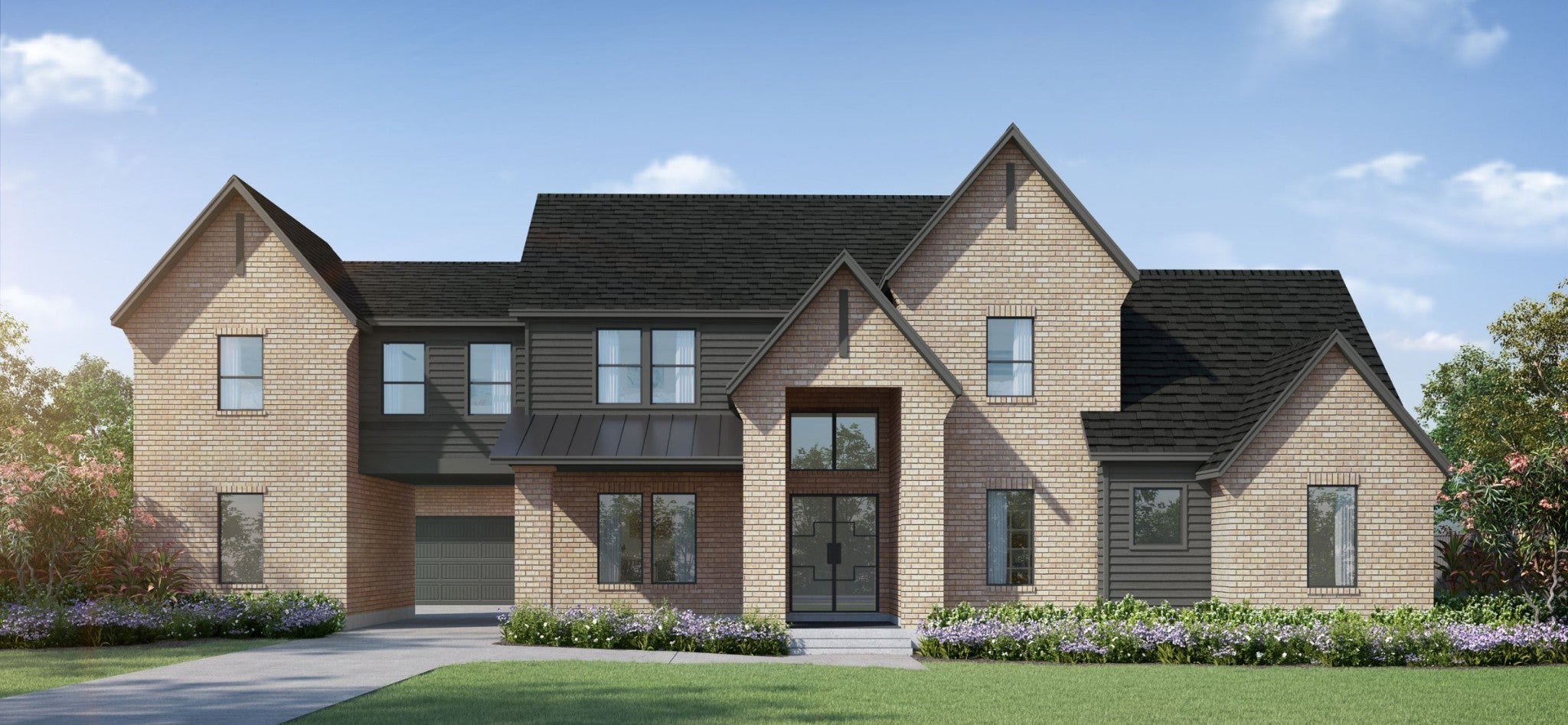
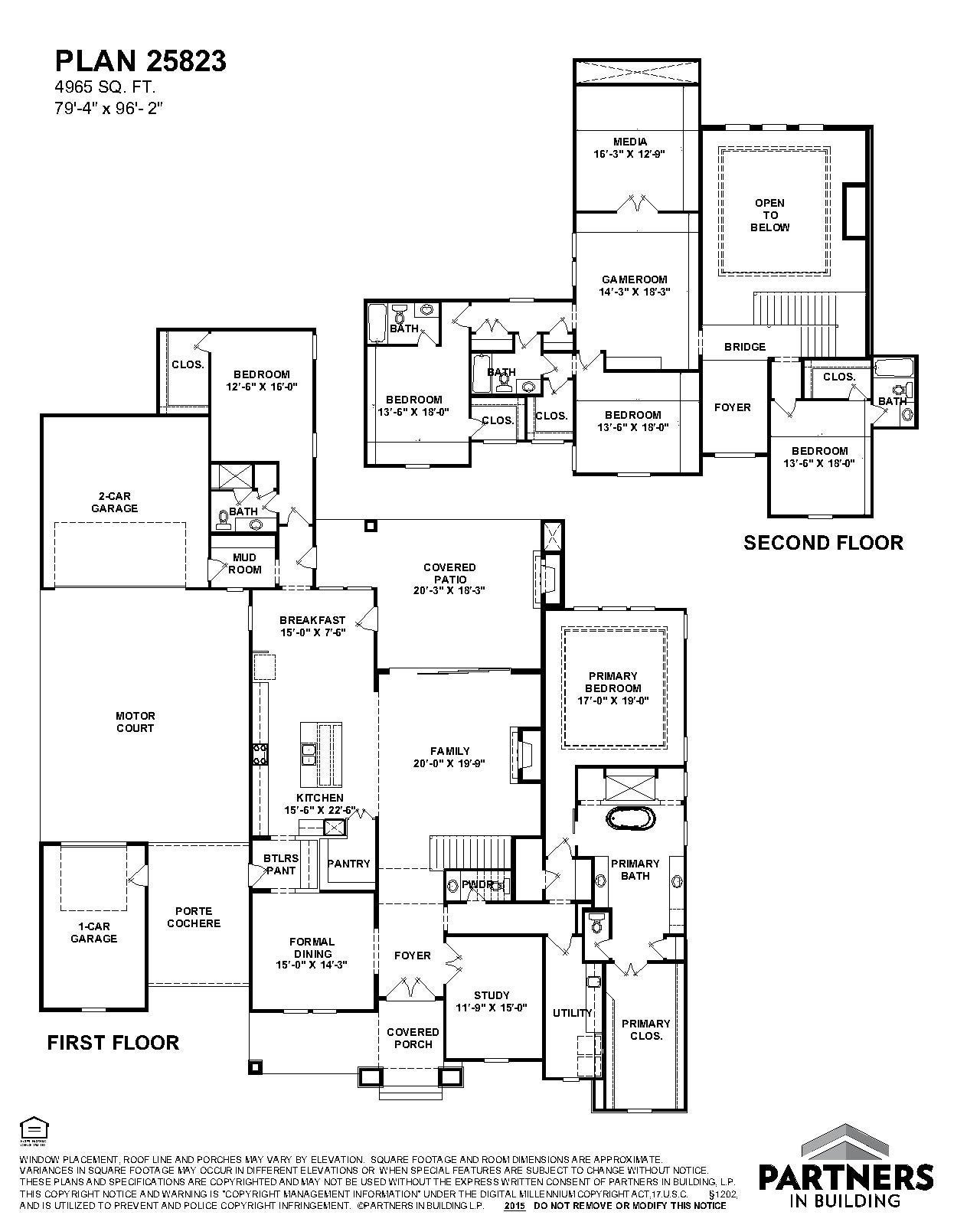
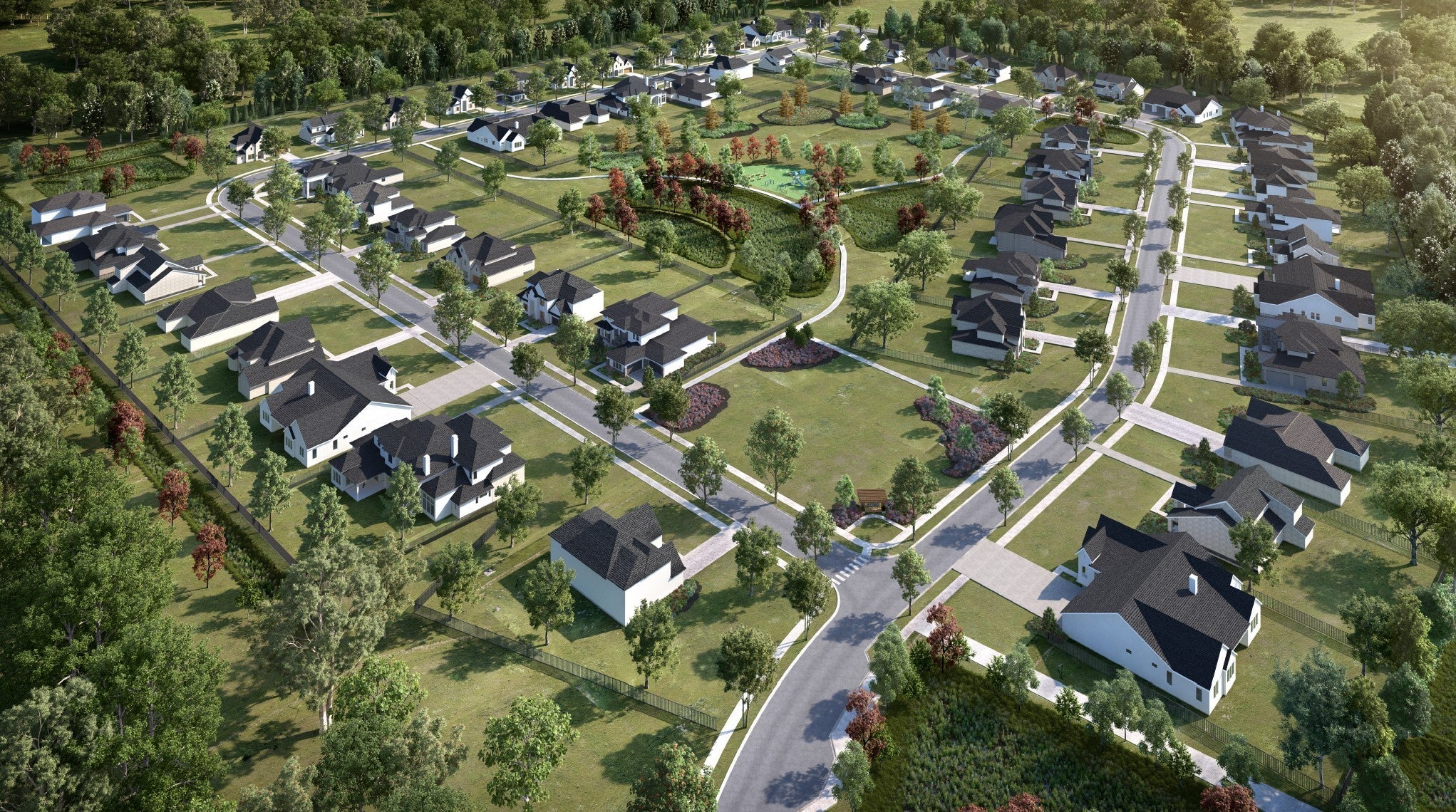
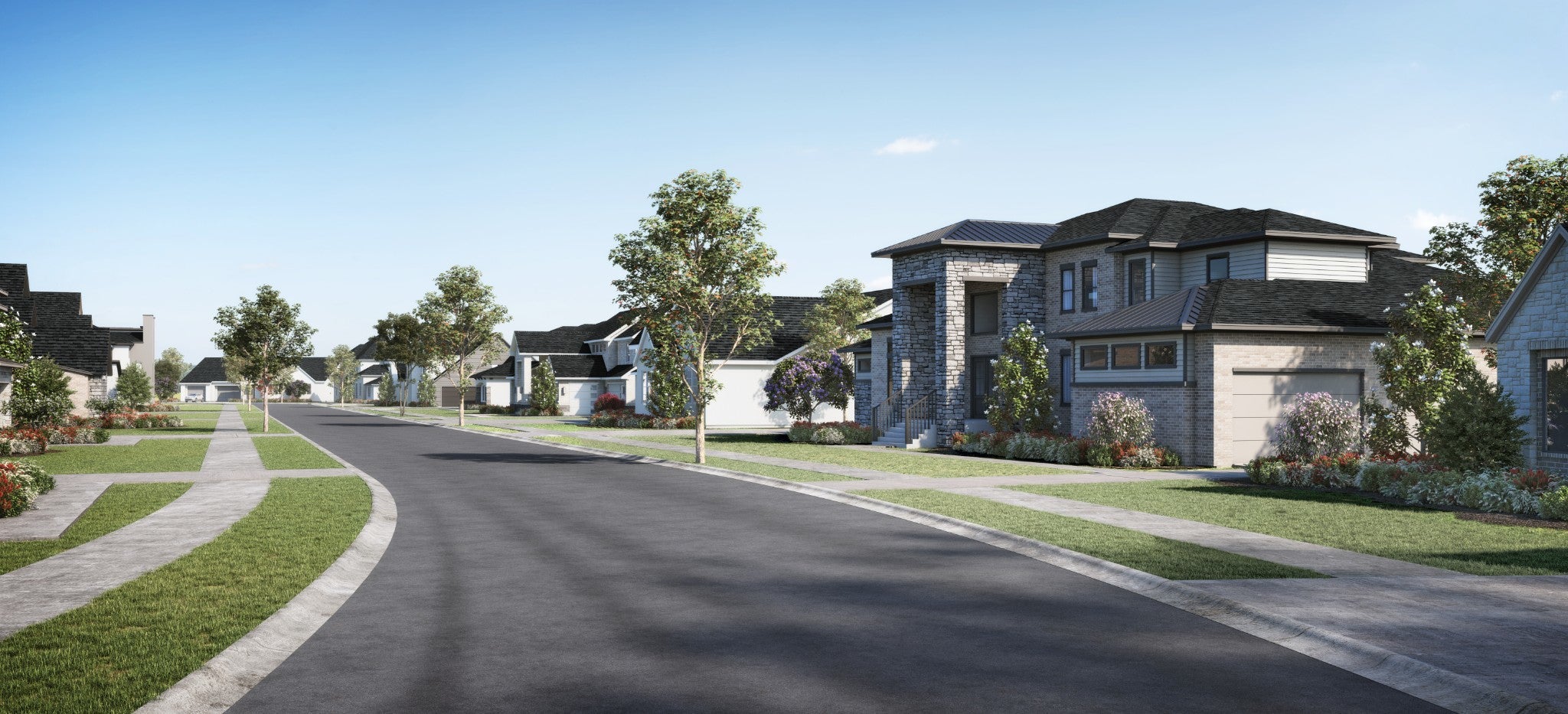
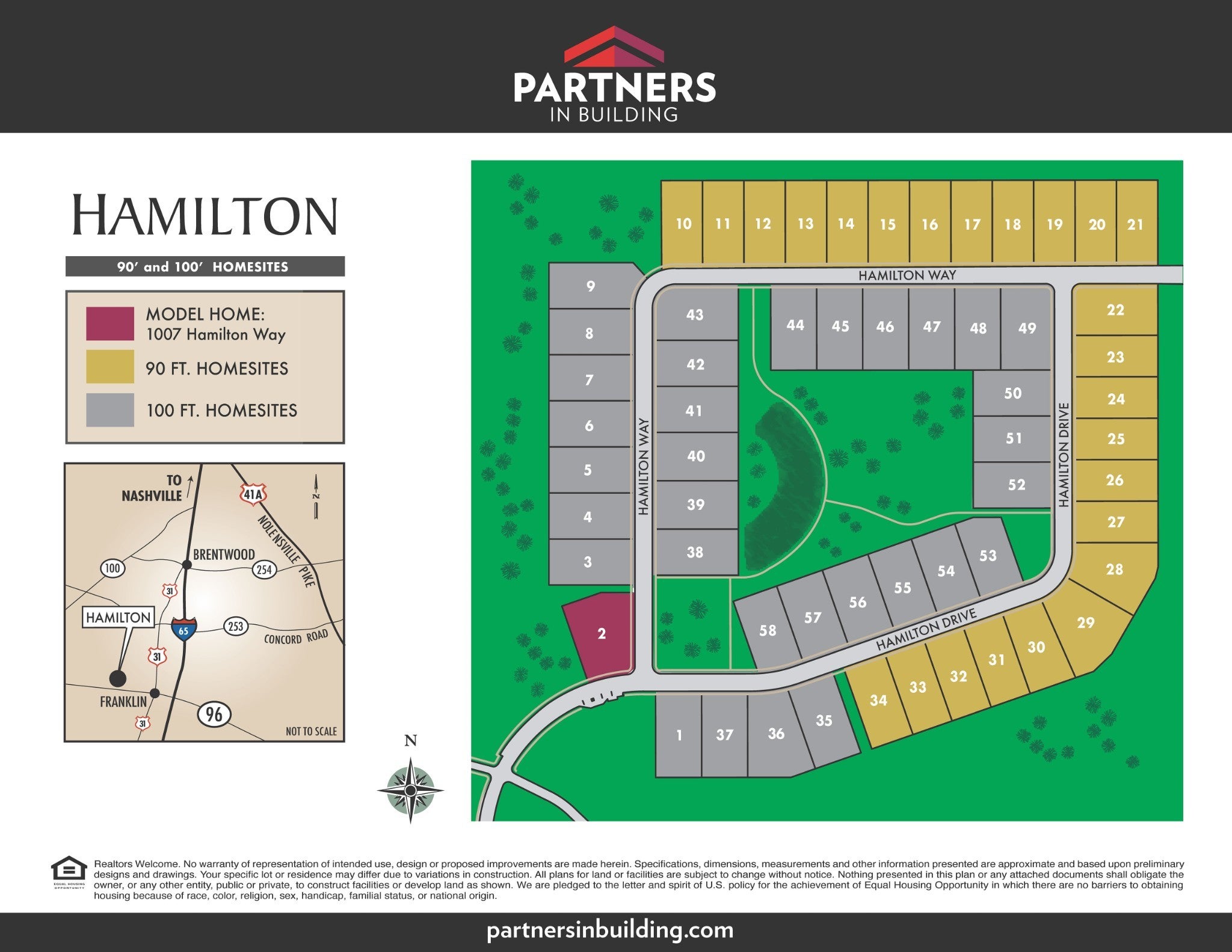
 Copyright 2025 RealTracs Solutions.
Copyright 2025 RealTracs Solutions.