$1,899,999 - 818 Bresslyn Rd, Nashville
- 5
- Bedrooms
- 5
- Baths
- 4,995
- SQ. Feet
- 0.91
- Acres
Lender credit!!! 0% down programs available, plus a 1% rate buy-down or closing cost assistance if you use our preferred lenders. Welcome to this stunning L-shaped, mid-century modern remodeled ranch home, set on nearly an acre of serene, private land. Tucked away from the road, this property boasts a spacious front porch and an entertainer’s dream layout. With one-level living, it’s ideal for both multi-generational families and easy everyday living. The expansive owner’s suite features a wet bar, expansive closet and wet room. While the pool house offers a full bath and the flexibility to be a guest house or studio. The sunroom, with its seamless indoor-outdoor feel, overlooks the sparkling pool and vast backyard. Two large sheds provide ample space for a workshop, storage, or creative pursuits. Experience luxury, comfort, and versatility in this thoughtfully designed home.
Essential Information
-
- MLS® #:
- 2705555
-
- Price:
- $1,899,999
-
- Bedrooms:
- 5
-
- Bathrooms:
- 5.00
-
- Full Baths:
- 5
-
- Square Footage:
- 4,995
-
- Acres:
- 0.91
-
- Year Built:
- 1956
-
- Type:
- Residential
-
- Sub-Type:
- Single Family Residence
-
- Style:
- Ranch
-
- Status:
- Active
Community Information
-
- Address:
- 818 Bresslyn Rd
-
- Subdivision:
- Brook Meade
-
- City:
- Nashville
-
- County:
- Davidson County, TN
-
- State:
- TN
-
- Zip Code:
- 37205
Amenities
-
- Utilities:
- Water Available, Cable Connected
-
- Parking Spaces:
- 4
-
- # of Garages:
- 4
-
- Garages:
- Garage Faces Side, Driveway, On Street, Parking Pad
-
- Has Pool:
- Yes
-
- Pool:
- In Ground
Interior
-
- Interior Features:
- Ceiling Fan(s), Entrance Foyer, Extra Closets, In-Law Floorplan, Walk-In Closet(s), Wet Bar, Primary Bedroom Main Floor, High Speed Internet, Kitchen Island
-
- Appliances:
- Dishwasher, Disposal, Ice Maker, Microwave, Refrigerator, Stainless Steel Appliance(s), Double Oven, Gas Oven, Gas Range
-
- Heating:
- Central
-
- Cooling:
- Central Air
-
- Fireplace:
- Yes
-
- # of Fireplaces:
- 1
-
- # of Stories:
- 1
Exterior
-
- Exterior Features:
- Carriage/Guest House, Storage Building
-
- Lot Description:
- Level
-
- Roof:
- Asphalt
-
- Construction:
- Brick
School Information
-
- Elementary:
- Gower Elementary
-
- Middle:
- H. G. Hill Middle
-
- High:
- James Lawson High School
Additional Information
-
- Date Listed:
- October 18th, 2024
-
- Days on Market:
- 167
Listing Details
- Listing Office:
- Compass Tennessee, Llc
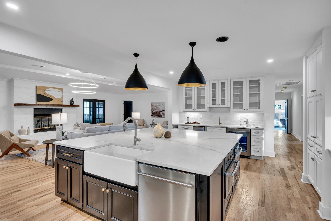
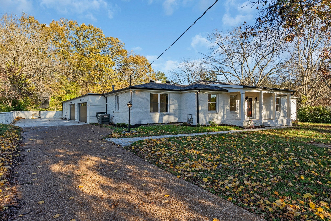
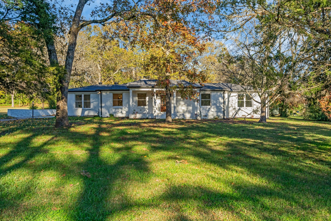
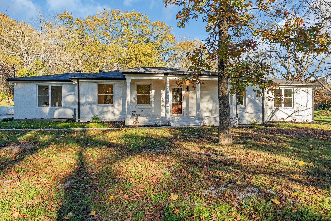
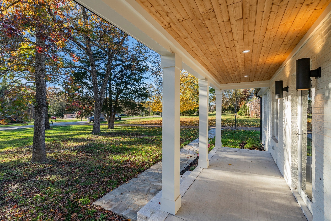
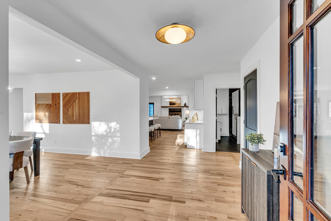
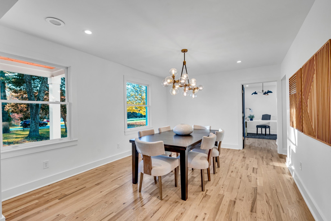
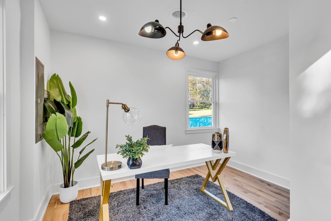
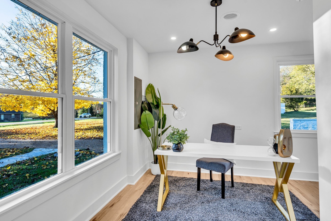
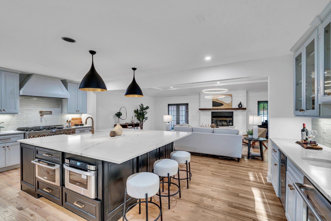
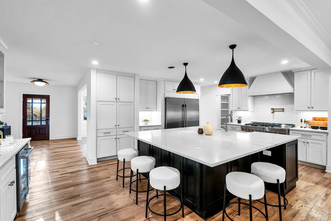
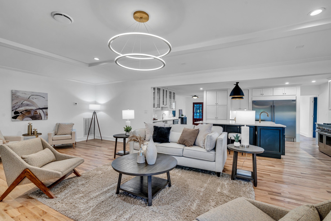
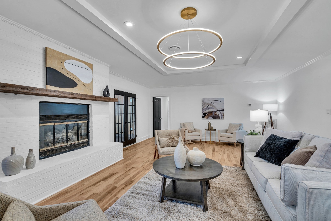
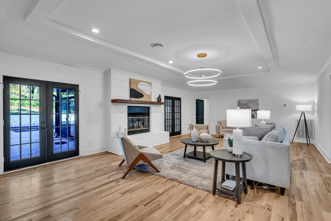
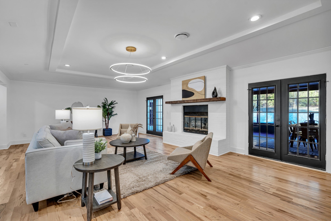
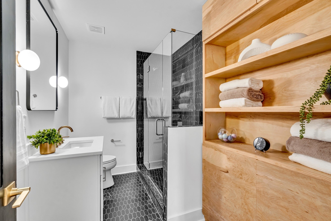
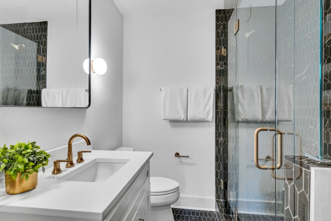
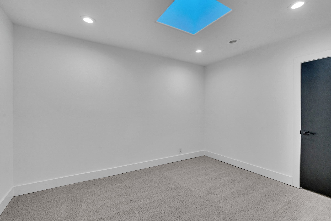
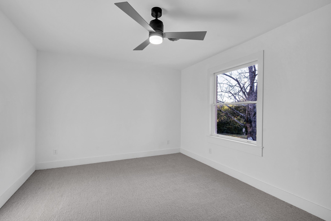
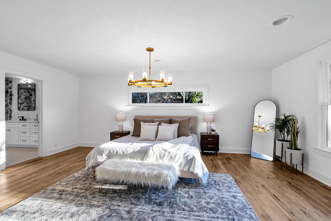
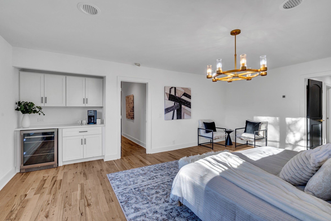
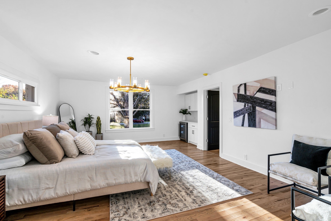
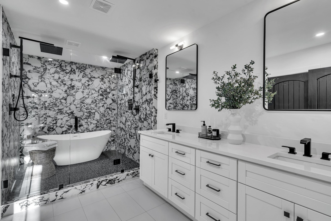
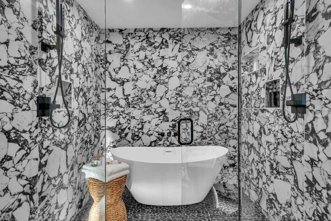
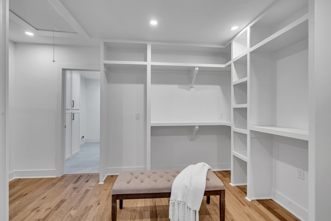
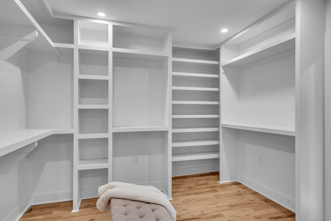
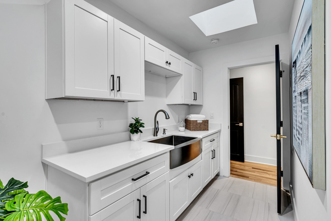
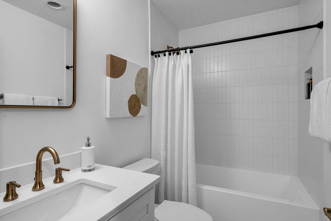
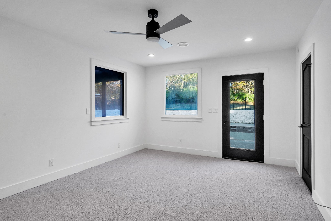
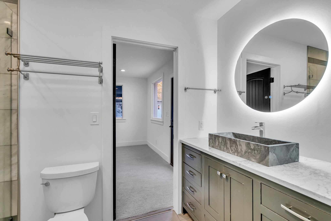
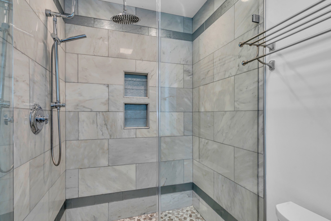
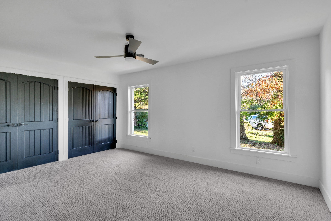
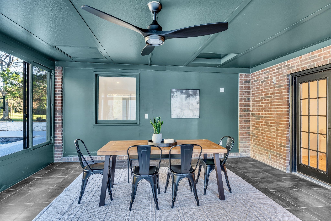
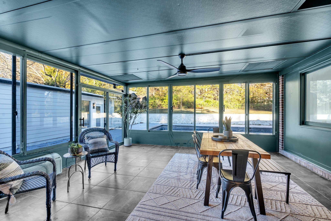
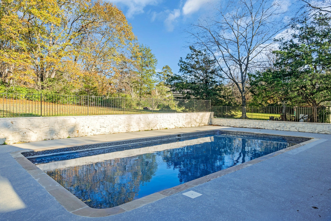
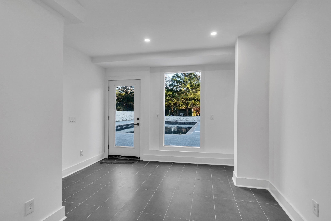
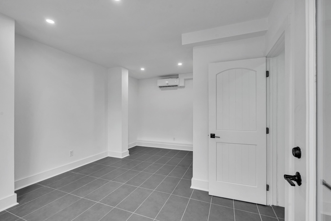
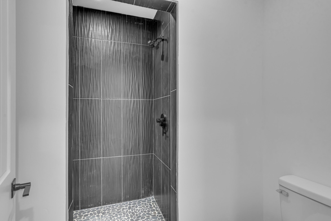
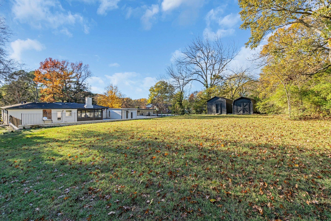
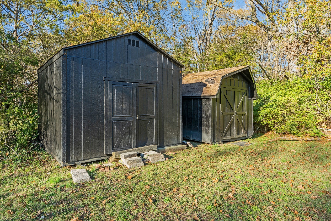
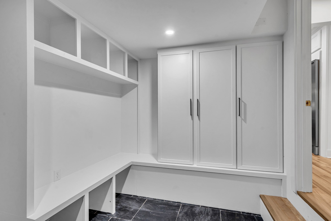
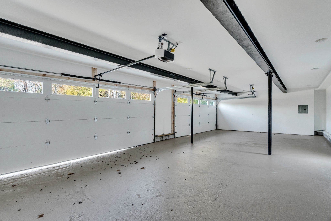
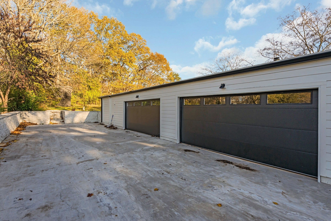
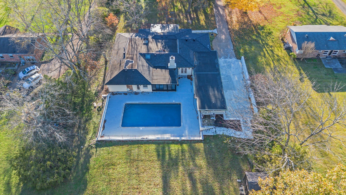
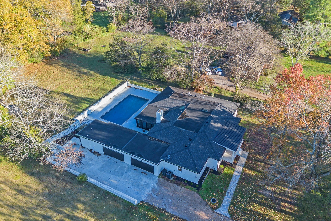
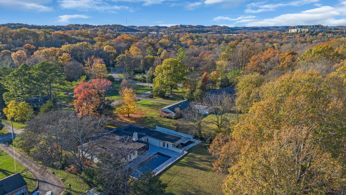
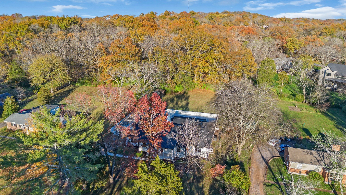
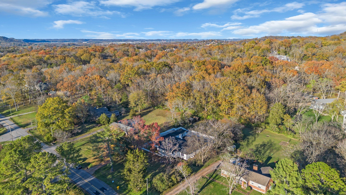
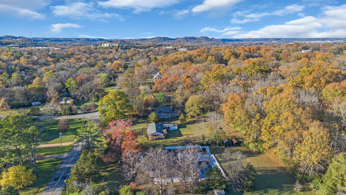
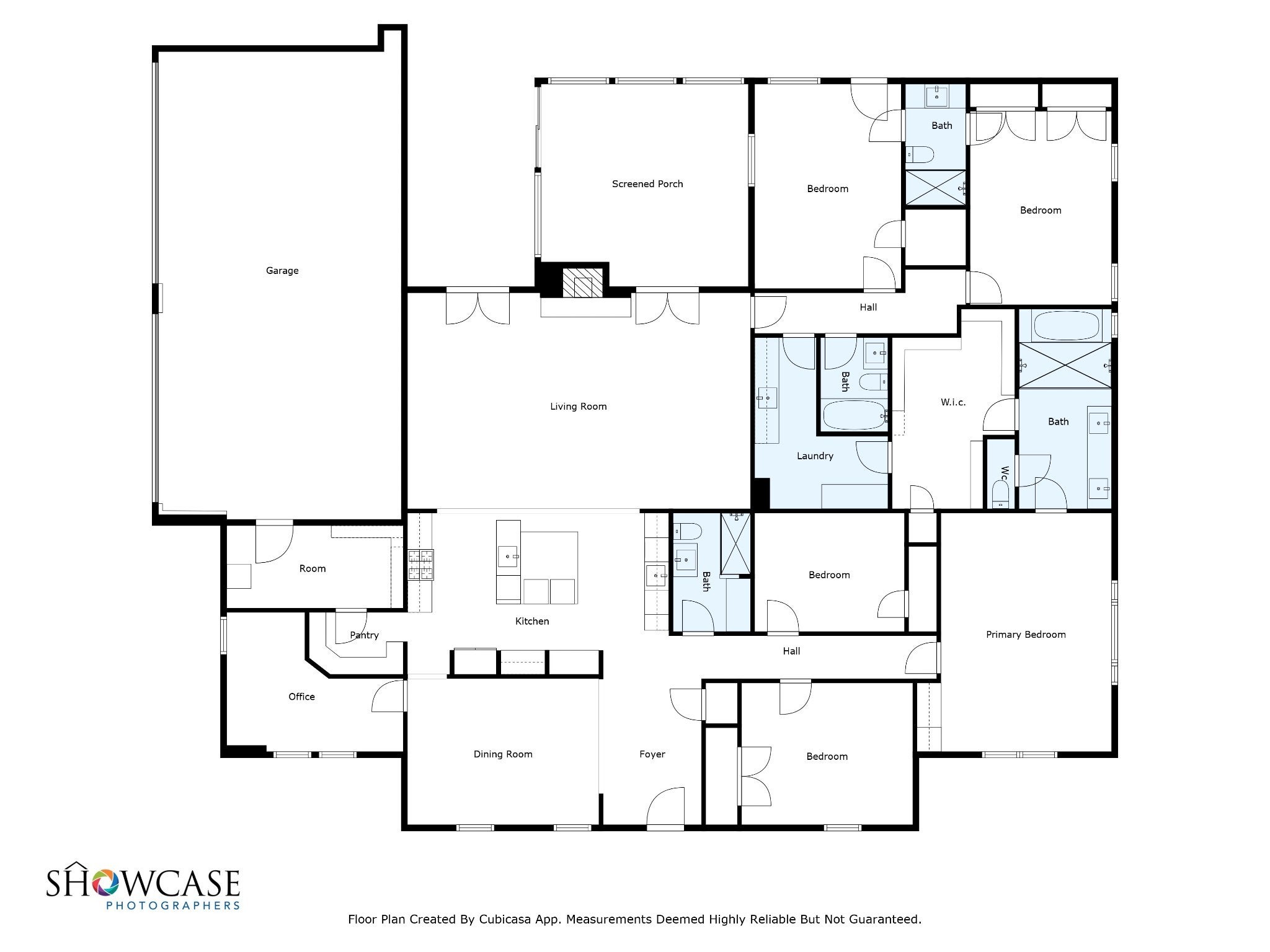
 Copyright 2025 RealTracs Solutions.
Copyright 2025 RealTracs Solutions.