$2,000 - 400 Herron Dr 104, Nashville
- 1
- Bedrooms
- 1
- Baths
- 750
- SQ. Feet
- 2018
- Year Built
This condo features light hardwood floors in the bedroom and living room with tile floors in the bathroom. The countertops are white quartz with tons of storage in the cabinets! The balcony is large with huge sliding doors and windows with unbeatable views of the Nashville sunsets. The shower is large with tile all around and a large sink with plenty of storage. The space includes a full length mirror, a sectional sofa, a custom island for the kitchen, and a separate desk and chair workspace. The complex has a large pool that overlooks the city with a clubhouse where you can hang out or cook something up to throw on the grill. There's also a conference room that you can use for more privacy for work or meetings. Poppy and Peep chocolate, Matryoshka Coffee, Aloha Fish Company, and Meel market are all right across the street in the complex with a large outdoor sitting area for enjoying coffee or a sushi bowl! There's also a dog park on site. Fully furnished!
Essential Information
-
- MLS® #:
- 2705196
-
- Price:
- $2,000
-
- Bedrooms:
- 1
-
- Bathrooms:
- 1.00
-
- Full Baths:
- 1
-
- Square Footage:
- 750
-
- Acres:
- 0.00
-
- Year Built:
- 2018
-
- Type:
- Residential Lease
-
- Sub-Type:
- Condominium
-
- Status:
- Active
Community Information
-
- Address:
- 400 Herron Dr 104
-
- Subdivision:
- Alloy
-
- City:
- Nashville
-
- County:
- Davidson County, TN
-
- State:
- TN
-
- Zip Code:
- 37210
Amenities
-
- Amenities:
- Clubhouse, Dog Park, Pool, Sidewalks
-
- Garages:
- Asphalt
-
- View:
- Bluff, City
-
- Has Pool:
- Yes
-
- Pool:
- In Ground
Interior
-
- Interior Features:
- Ceiling Fan(s), Furnished, Open Floorplan, Smart Thermostat, Walk-In Closet(s), High Speed Internet
-
- Appliances:
- Dishwasher, Disposal, Dryer, Freezer, Ice Maker, Microwave
-
- # of Stories:
- 1
Exterior
-
- Exterior Features:
- Balcony, Gas Grill
-
- Construction:
- Aluminum Siding
School Information
-
- Elementary:
- John B. Whitsitt Elementary
-
- Middle:
- Cameron College Preparatory
-
- High:
- Glencliff High School
Additional Information
-
- Date Listed:
- September 18th, 2024
-
- Days on Market:
- 31
Listing Details
- Listing Office:
- Keller Williams Realty
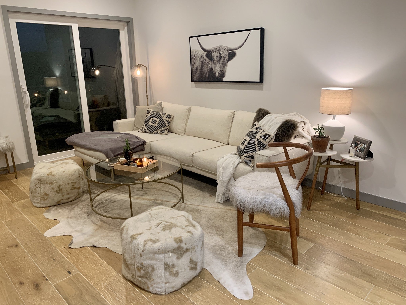
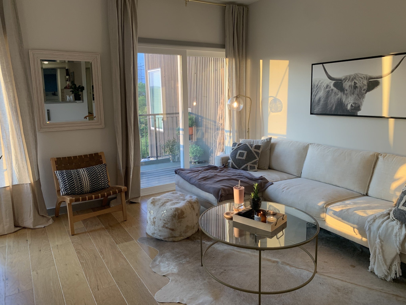
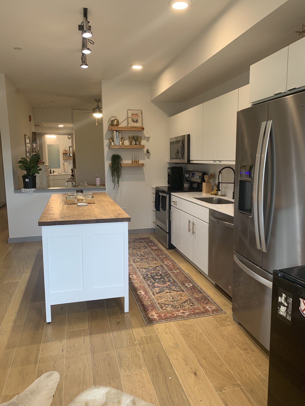
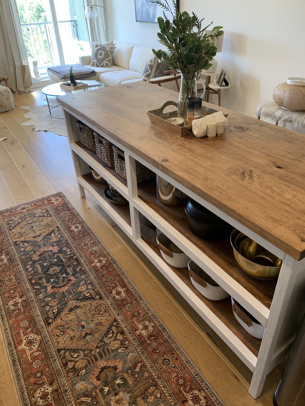
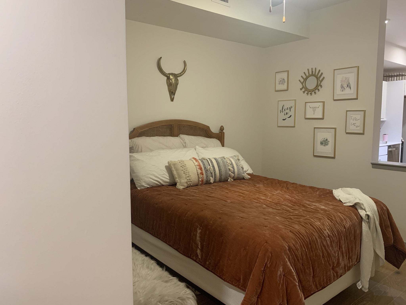
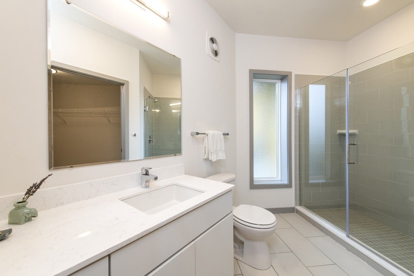
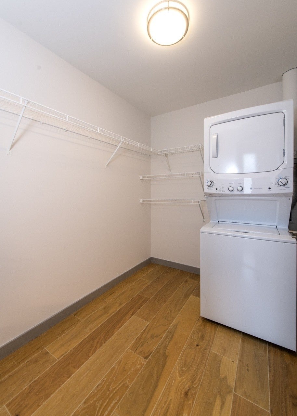
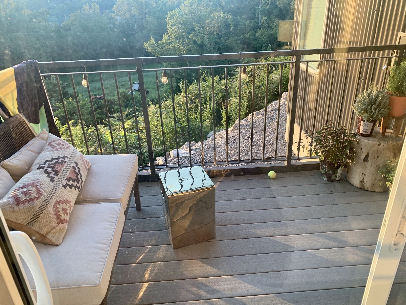
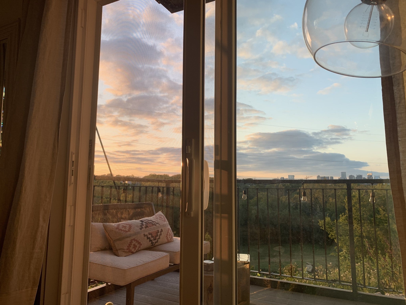
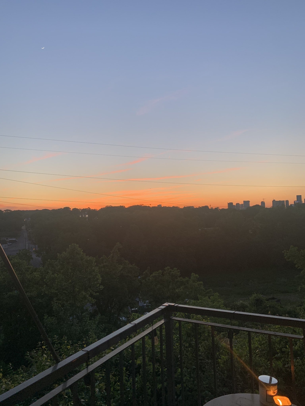
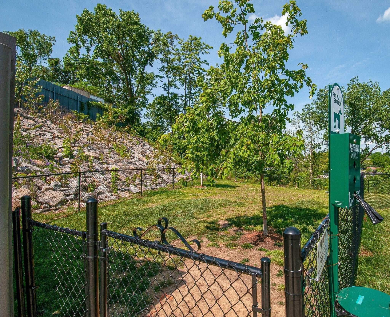
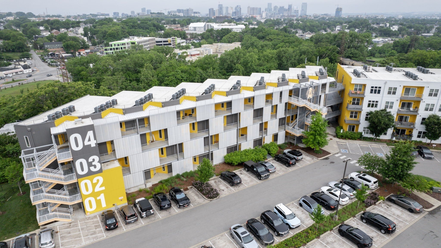
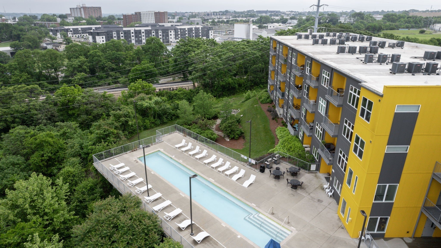
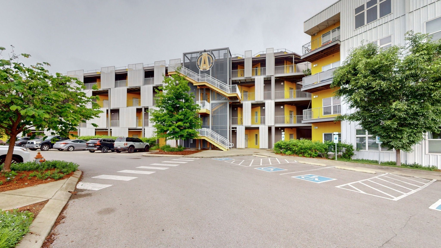
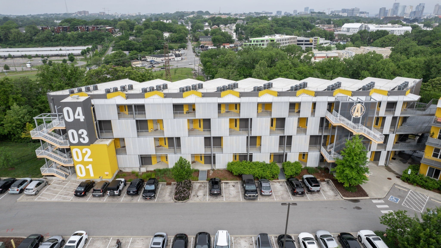
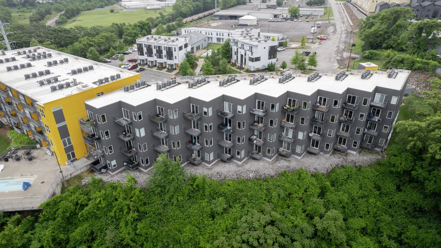
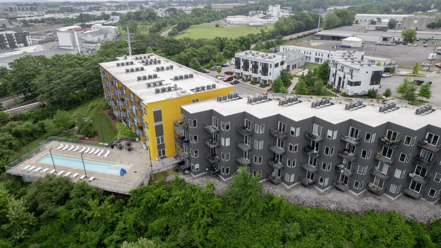
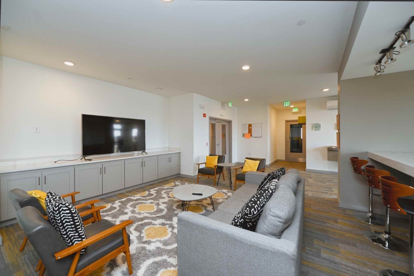
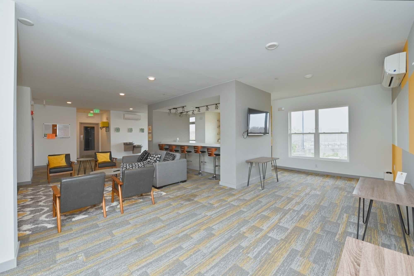
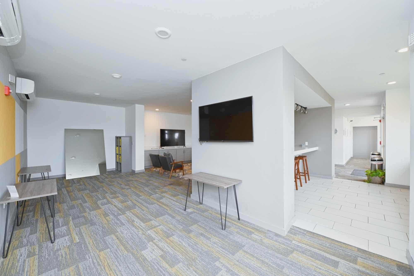
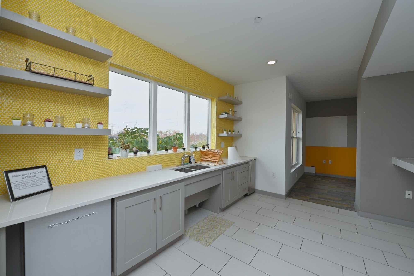
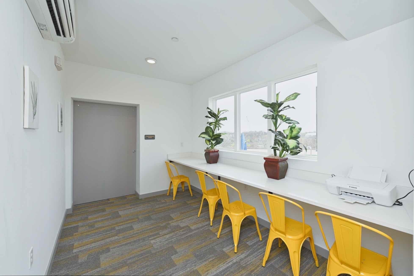
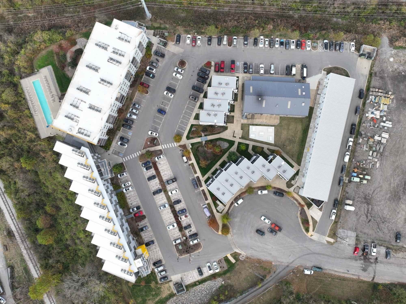
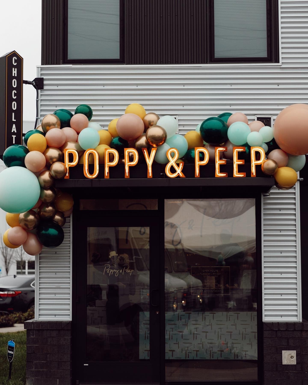
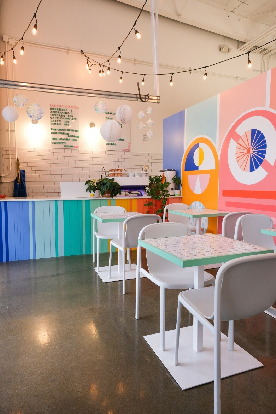
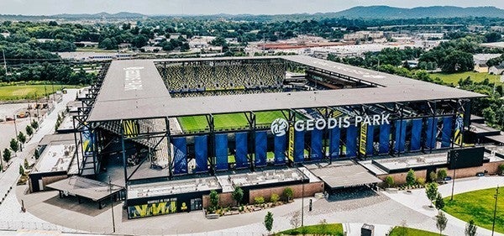
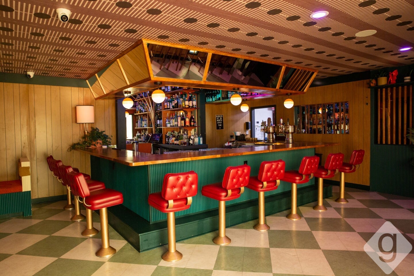
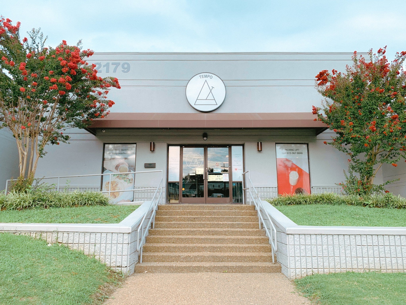
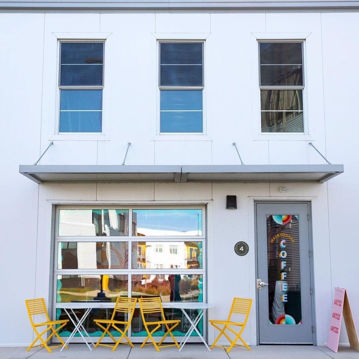
 Copyright 2024 RealTracs Solutions.
Copyright 2024 RealTracs Solutions.