$2,400 - 1309 Apple Blossom Rd, Clarksville
- 4
- Bedrooms
- 2½
- Baths
- 2,289
- SQ. Feet
- 2023
- Year Built
Welcome to your dream home! This stunning 4-bedroom, 2.5-bathroom new construction is designed with modern elegance and comfort in mind. Step inside and be greeted by high ceilings in your living room with cozy a gas fireplace! The home boasts a mix of hardwood, tile, and carpet flooring, providing both style and comfort throughout. The beautiful kitchen is a chef’s delight, equipped with stainless steel appliances and ample counter space for all your culinary adventures. The primary bedroom is a true retreat, complete with an attached bathroom featuring a luxurious tile walk-in shower and a walk-in closet! Enjoy outdoor living on the covered back deck, ideal for entertaining or simply relaxing with a good book. Located close to Fort Campbell, this home offers convenience and a sense of community. Pets allowed with $600 pet fee per pet. No more than 2 pets, no vicious breeds or puppies under 12 months old.
Essential Information
-
- MLS® #:
- 2705057
-
- Price:
- $2,400
-
- Bedrooms:
- 4
-
- Bathrooms:
- 2.50
-
- Full Baths:
- 2
-
- Half Baths:
- 1
-
- Square Footage:
- 2,289
-
- Acres:
- 0.00
-
- Year Built:
- 2023
-
- Type:
- Residential Lease
-
- Sub-Type:
- Single Family Residence
-
- Status:
- Active
Community Information
-
- Address:
- 1309 Apple Blossom Rd
-
- Subdivision:
- Autumnwood Farms
-
- City:
- Clarksville
-
- County:
- Montgomery County, TN
-
- State:
- TN
-
- Zip Code:
- 37042
Amenities
-
- Utilities:
- Electricity Available, Water Available
-
- Parking Spaces:
- 2
-
- # of Garages:
- 2
-
- Garages:
- Attached - Front, Concrete, Driveway
Interior
-
- Interior Features:
- Air Filter, Ceiling Fan(s), Extra Closets, High Ceilings, Pantry, Walk-In Closet(s)
-
- Appliances:
- Dishwasher, Microwave, Oven, Refrigerator, Stainless Steel Appliance(s)
-
- Heating:
- Central, Electric
-
- Cooling:
- Central Air, Electric
-
- Fireplace:
- Yes
-
- # of Fireplaces:
- 1
-
- # of Stories:
- 2
Exterior
-
- Exterior Features:
- Garage Door Opener
-
- Construction:
- Brick, Vinyl Siding
School Information
-
- Elementary:
- Pisgah Elementary
-
- Middle:
- Northeast Middle
-
- High:
- Northeast High School
Additional Information
-
- Date Listed:
- September 17th, 2024
-
- Days on Market:
- 8
Listing Details
- Listing Office:
- Horizon Realty & Management
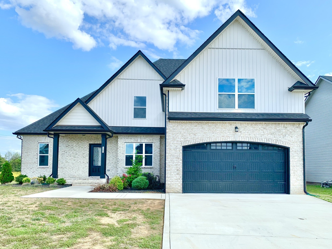
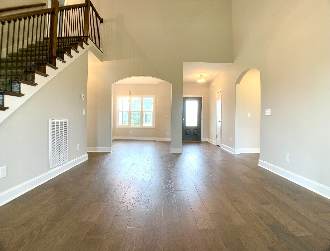
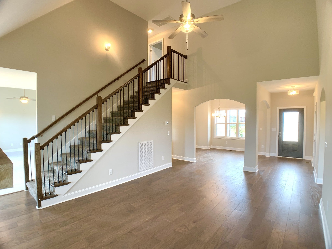
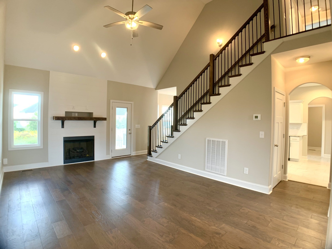
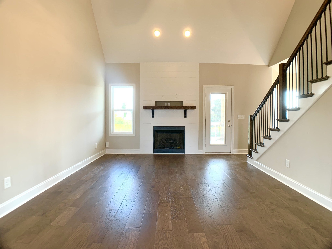
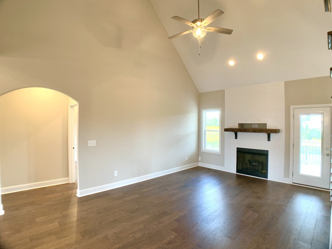
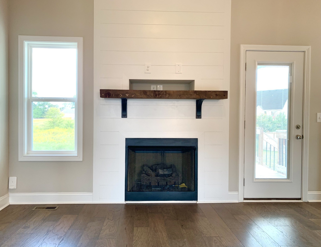
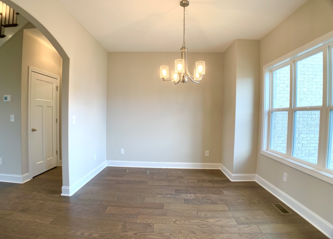
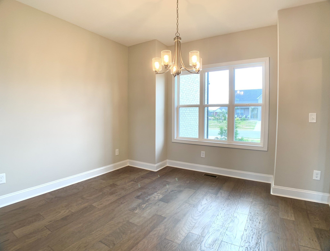
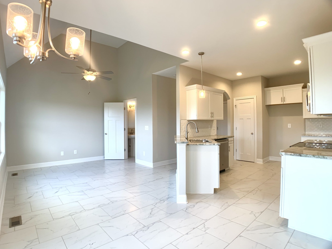
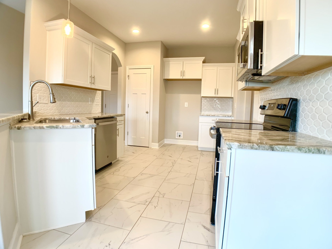
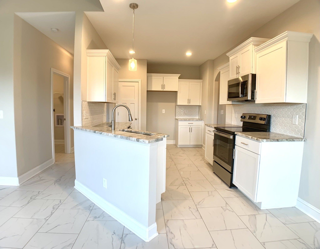
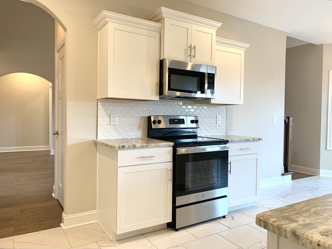
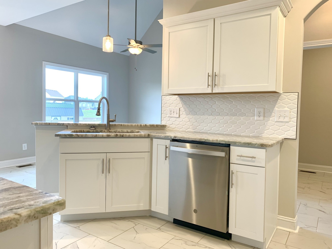
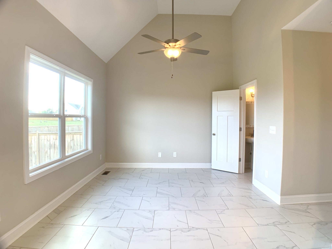
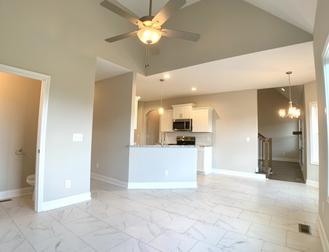
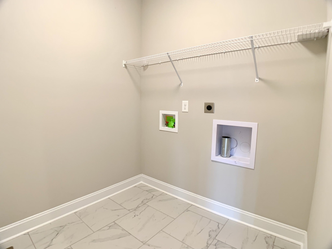
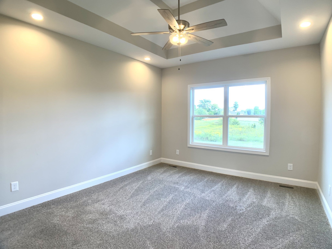
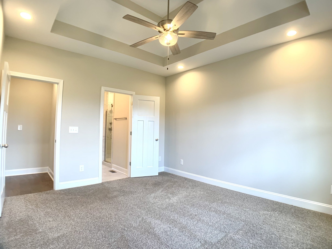
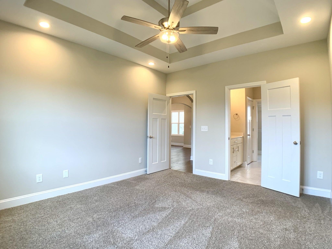
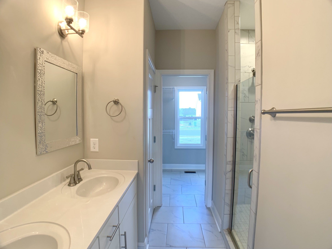
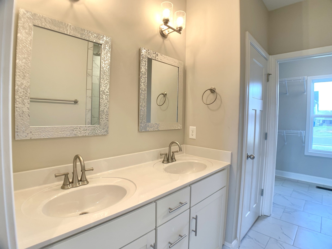
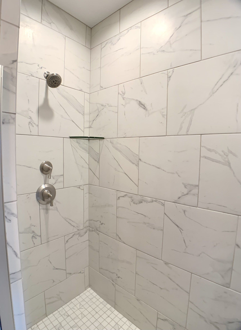
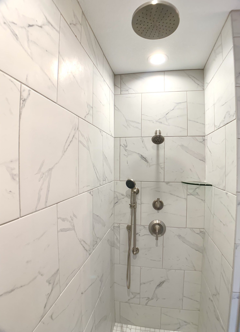
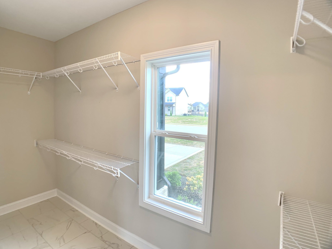
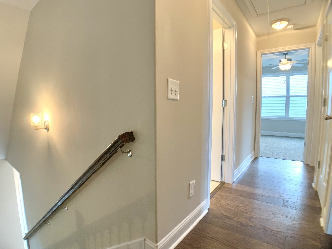
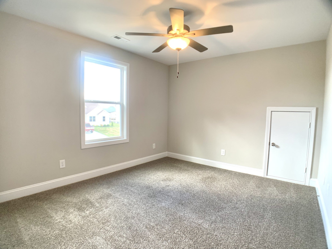
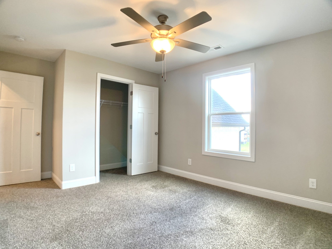
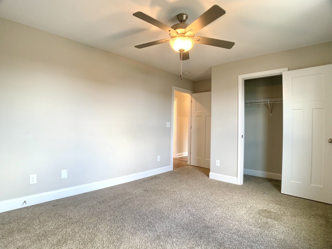
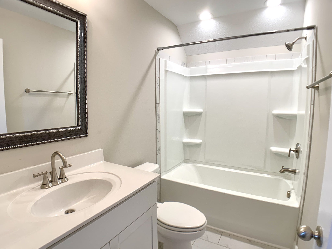
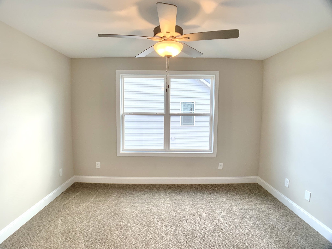
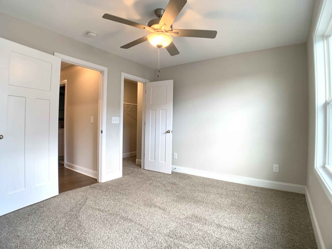
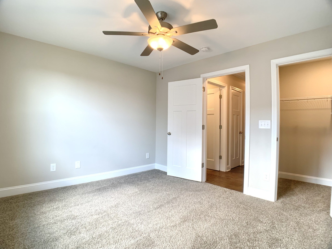
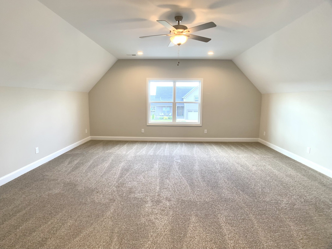
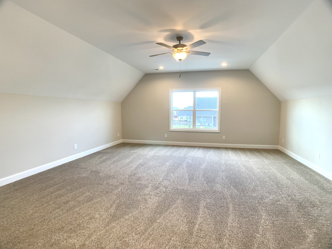
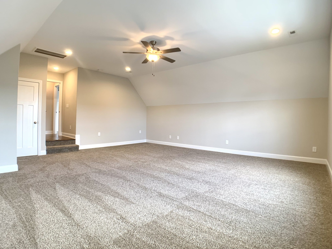
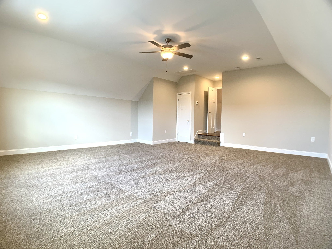
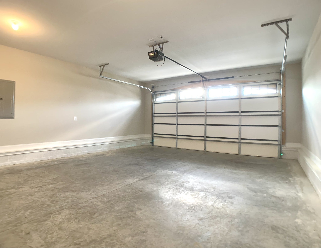
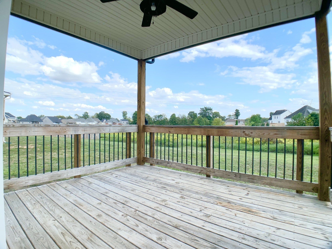
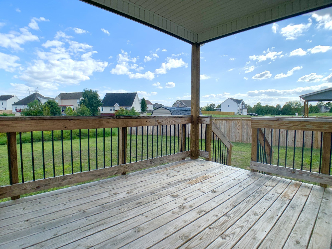
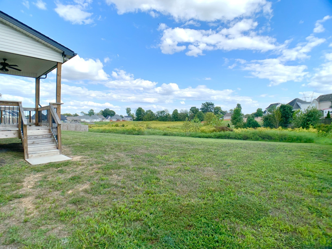
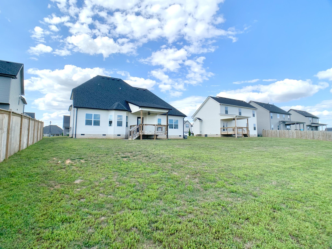
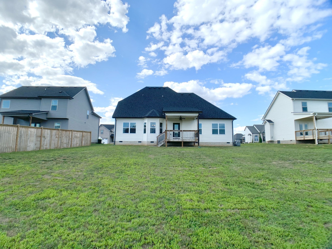
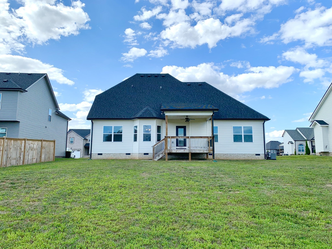
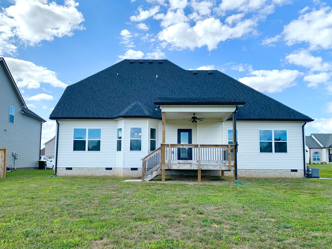
 Copyright 2024 RealTracs Solutions.
Copyright 2024 RealTracs Solutions.