$1,795 - 383 Brook Mead Dr, Clarksville
- 4
- Bedrooms
- 2
- Baths
- 1,744
- SQ. Feet
- 2017
- Year Built
Welcome to your dream home! This beautiful 4-bedroom, 2-bathroom residence offers the perfect blend of modern amenities and classic charm. Enjoy high ceilings and a cozy fireplace in your living room. Your kitchen will feature granite countertops, a stylish backsplash, and a large island. Equipped with stainless steel appliances, this kitchen has everything you need! The open floor plan seamlessly connects the living, dining, and kitchen areas, creating a bright and airy atmosphere. Finished wood and tile flooring throughout the home. Your primary bedroom will include a walk-in closet and an attached bathroom with a luxurious tub and walk-in shower. Relax on the covered front porch or entertain on your large back deck. The privacy-fenced backyard also features a storage building for your convenience! Located just minutes away from Fort Campbell, making it ideal for military families or anyone seeking proximity to the base. Pets allowed with $300 pet fee per pet. No more than 2 pets, no
Essential Information
-
- MLS® #:
- 2705021
-
- Price:
- $1,795
-
- Bedrooms:
- 4
-
- Bathrooms:
- 2.00
-
- Full Baths:
- 2
-
- Square Footage:
- 1,744
-
- Acres:
- 0.00
-
- Year Built:
- 2017
-
- Type:
- Residential Lease
-
- Sub-Type:
- Single Family Residence
-
- Status:
- Active
Community Information
-
- Address:
- 383 Brook Mead Dr
-
- Subdivision:
- Whitehall
-
- City:
- Clarksville
-
- County:
- Montgomery County, TN
-
- State:
- TN
-
- Zip Code:
- 37042
Amenities
-
- Utilities:
- Electricity Available, Water Available
-
- Garages:
- Concrete, Driveway
Interior
-
- Interior Features:
- Air Filter, Ceiling Fan(s), Extra Closets, High Ceilings, Open Floorplan, Walk-In Closet(s)
-
- Appliances:
- Dishwasher, Dryer, Microwave, Oven, Refrigerator, Washer
-
- Heating:
- Central, Electric
-
- Cooling:
- Ceiling Fan(s), Electric
-
- Fireplace:
- Yes
-
- # of Fireplaces:
- 1
-
- # of Stories:
- 1
Exterior
-
- Exterior Features:
- Storage
-
- Construction:
- Brick, Vinyl Siding
School Information
-
- Elementary:
- Ringgold Elementary
-
- Middle:
- Kenwood Middle School
-
- High:
- Kenwood High School
Additional Information
-
- Date Listed:
- September 17th, 2024
-
- Days on Market:
- 29
Listing Details
- Listing Office:
- Horizon Realty & Management
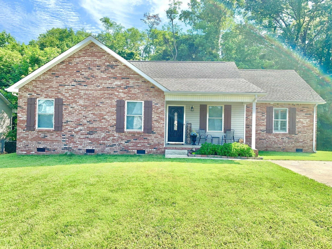
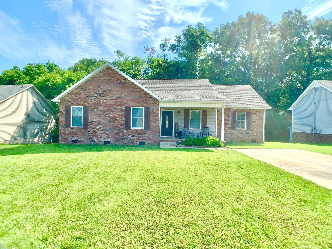
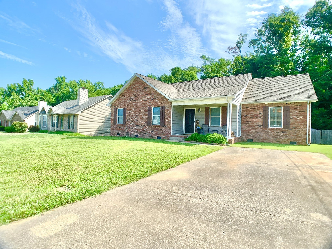
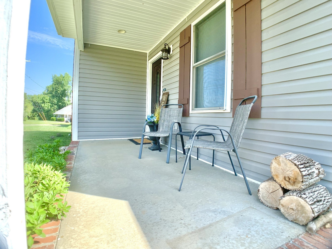
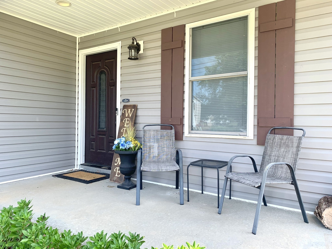
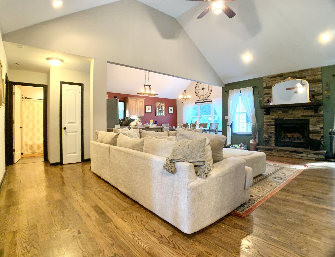
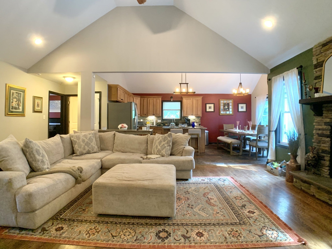
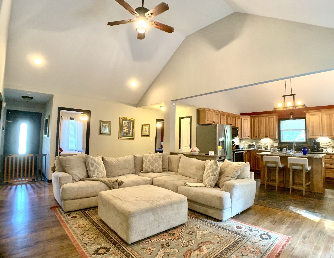
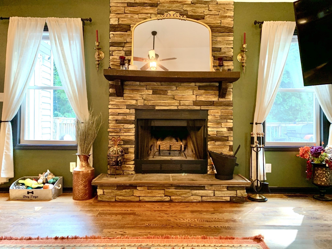
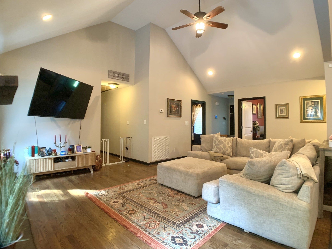
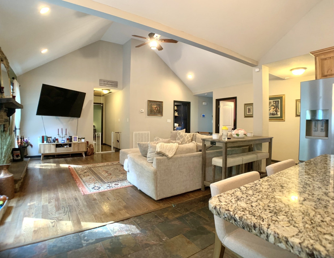
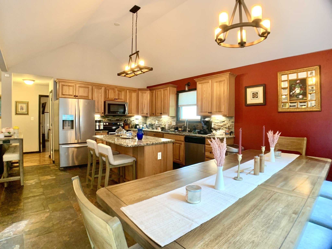
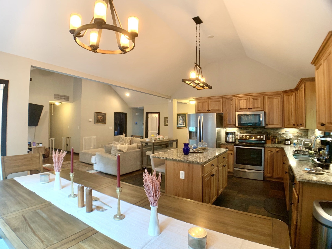
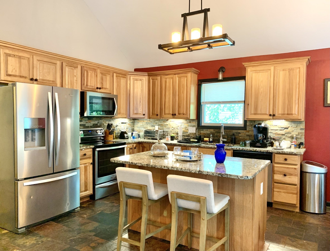
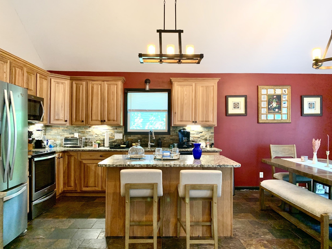
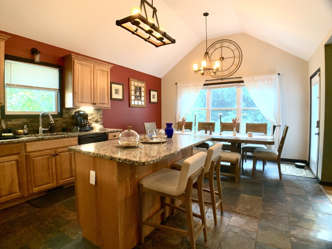
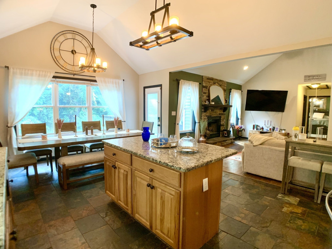
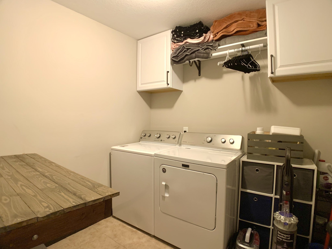
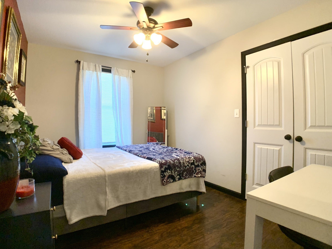
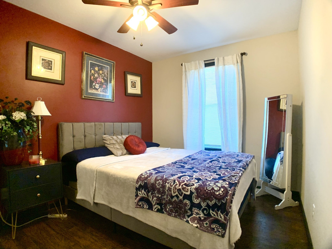
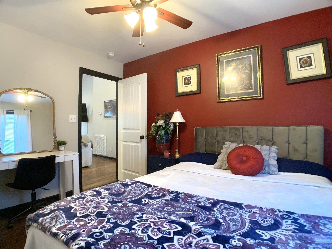
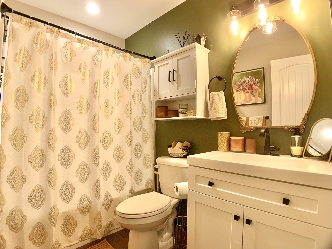
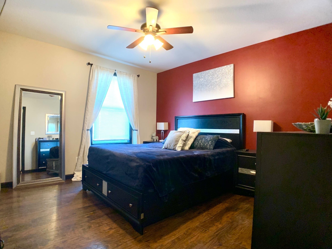

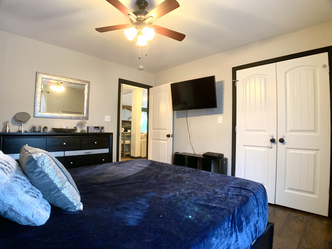
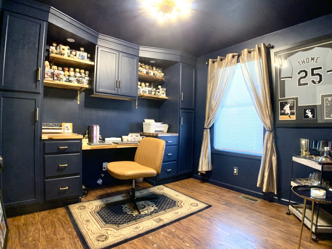
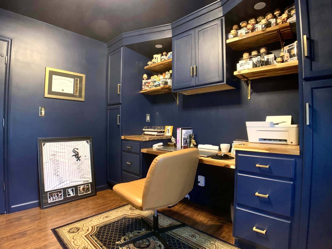
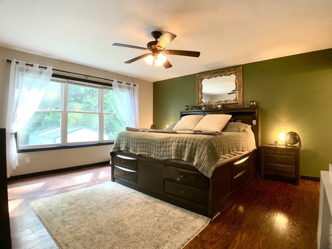
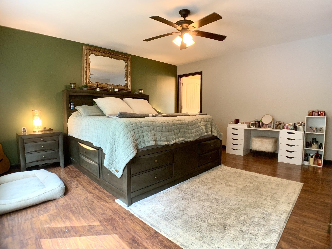
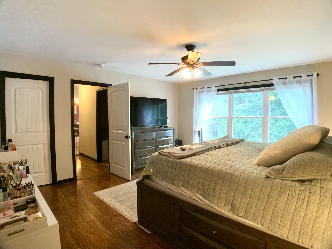
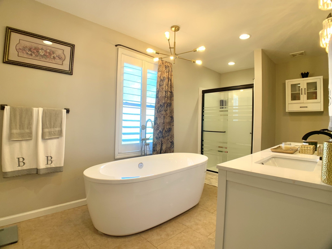
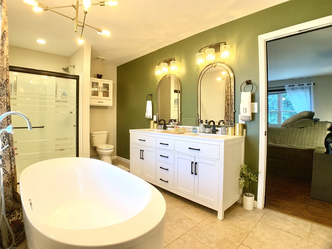
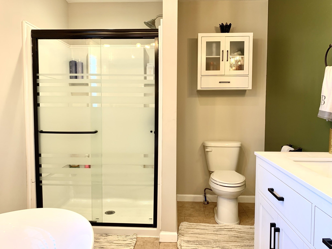
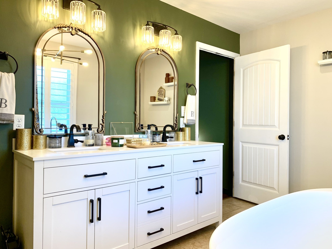
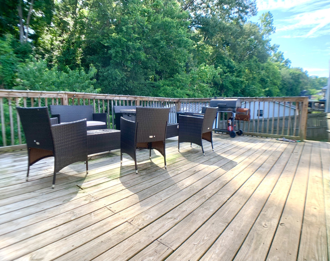
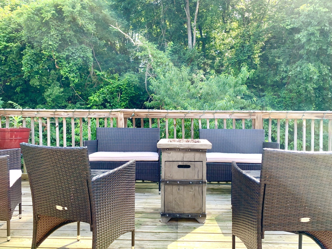
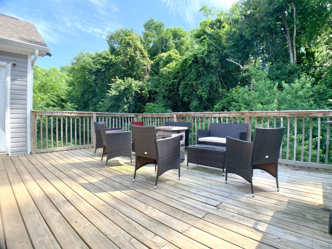
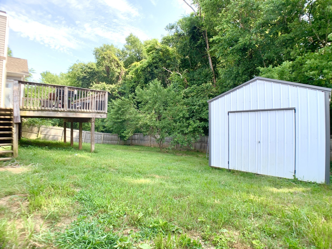
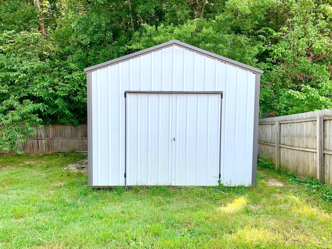
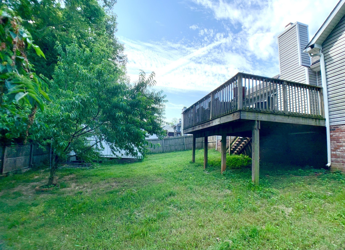
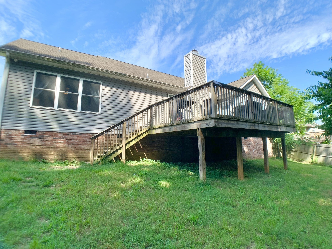
 Copyright 2024 RealTracs Solutions.
Copyright 2024 RealTracs Solutions.