$0 - 12112 Paw Paw Springs Rd, Arrington
- 3
- Bedrooms
- 2½
- Baths
- 2,565
- SQ. Feet
- 17.34
- Acres
Online Auction! Bidding opens Tuesday, October 15, 2024 at 11:00 AM and ends Wednesday, October 16, 2024 at 3:00 PM. Home will be open ti view on Friday, September 27 from 3:00 - 7:00 PM and Saturday, September 28 from 10:00 AM - 2:00 PM. Outstanding, custom-built home on 17.34 +/- acres. The property features a rental home dating back to 1913 as well as a reclaimed and restored milk barn from the same era. The Dog Trot style home features an attached work room w/ fully climatized concrete gun vault / storm shelter rated at 350 mph winds. Inside the home you will find a 22' tall stone fireplace with gas log insert and limestone rock hearth. The master bedroom is on the main floor and features a beautiful master bathroom with walk-in shower and cast iron, claw-foot tub. Head upstairs to find 2 additional bedrooms, a full bath and an entertainment loft. View additional documents for more features! Terms and conditions apply. Contact listing agent for more information.
Essential Information
-
- MLS® #:
- 2704322
-
- Bedrooms:
- 3
-
- Bathrooms:
- 2.50
-
- Full Baths:
- 2
-
- Half Baths:
- 1
-
- Square Footage:
- 2,565
-
- Acres:
- 17.34
-
- Year Built:
- 2009
-
- Type:
- Residential
-
- Sub-Type:
- Single Family Residence
-
- Style:
- Other
-
- Status:
- Active
Community Information
-
- Address:
- 12112 Paw Paw Springs Rd
-
- Subdivision:
- None
-
- City:
- Arrington
-
- County:
- Rutherford County, TN
-
- State:
- TN
-
- Zip Code:
- 37014
Amenities
-
- Utilities:
- Electricity Available, Water Available
-
- Parking Spaces:
- 5
-
- Garages:
- Attached
Interior
-
- Interior Features:
- Ceiling Fan(s), High Ceilings, Open Floorplan, Primary Bedroom Main Floor, Kitchen Island
-
- Appliances:
- Dishwasher, Microwave, Refrigerator
-
- Heating:
- Electric
-
- Cooling:
- Ceiling Fan(s), Central Air
-
- Fireplace:
- Yes
-
- # of Fireplaces:
- 1
-
- # of Stories:
- 2
Exterior
-
- Exterior Features:
- Barn(s), Carriage/Guest House, Storage, Storm Shelter
-
- Lot Description:
- Hilly, Private, Wooded
-
- Roof:
- Metal
-
- Construction:
- Fiber Cement, Stone
School Information
-
- Elementary:
- Stewarts Creek Elementary School
-
- Middle:
- Stewarts Creek Middle School
-
- High:
- Stewarts Creek High School
Additional Information
-
- Date Listed:
- September 16th, 2024
-
- Days on Market:
- 4
Listing Details
- Listing Office:
- Re/max Preferred & Auction
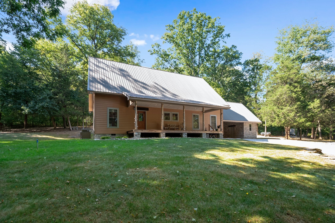
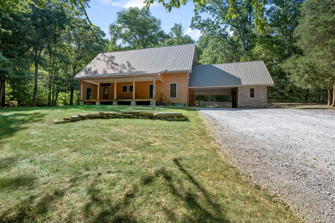
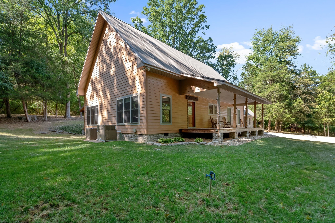
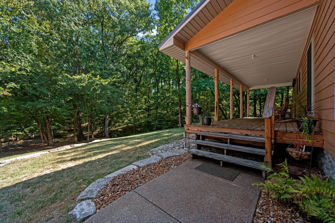
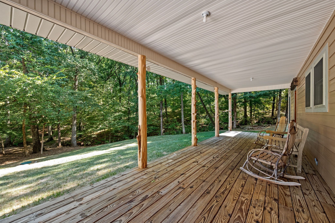
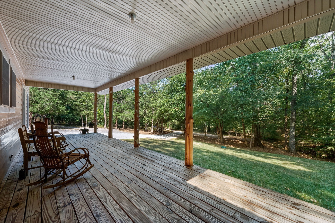
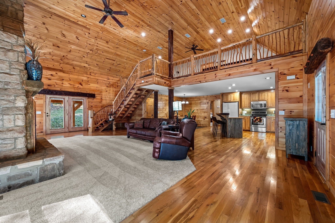
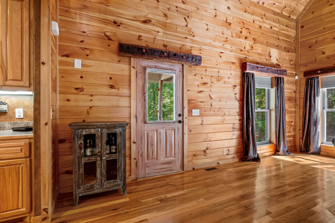
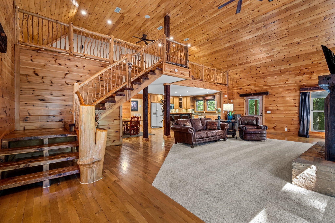
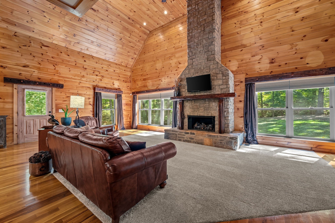
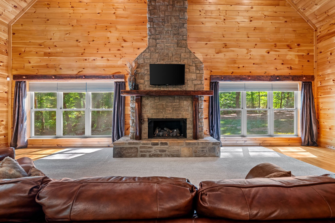
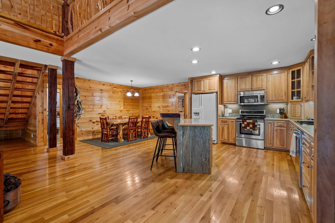
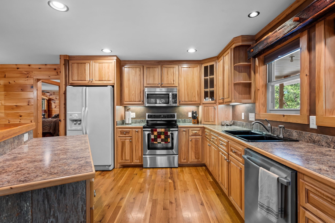
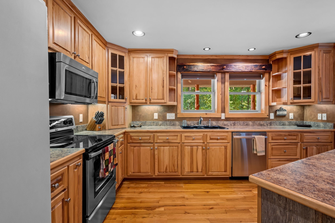
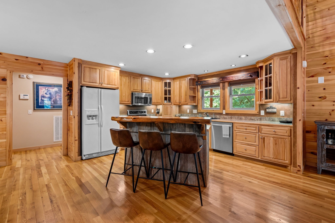
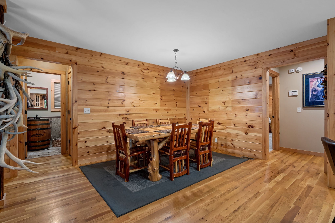
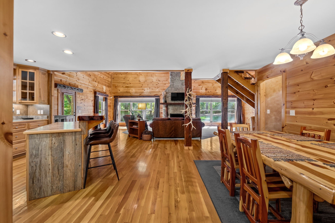
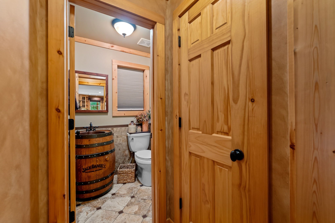
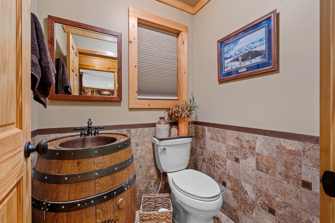
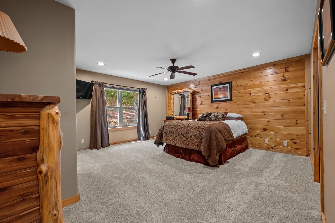
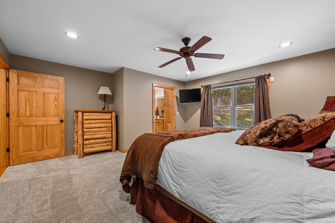
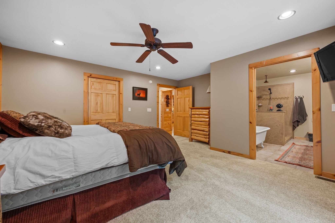
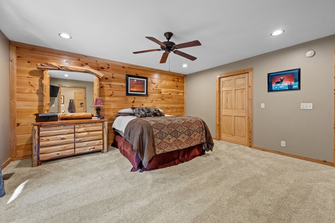
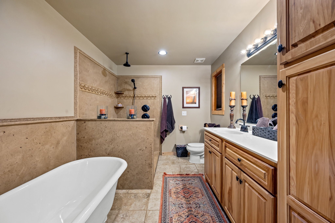
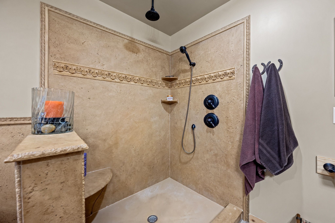
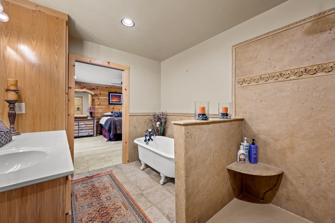
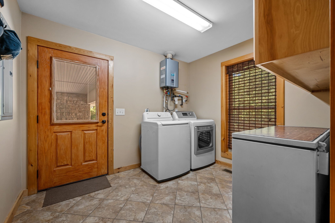
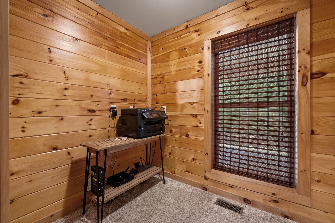
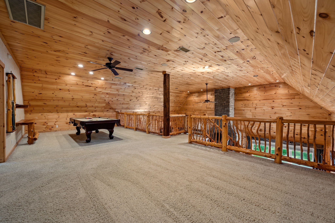
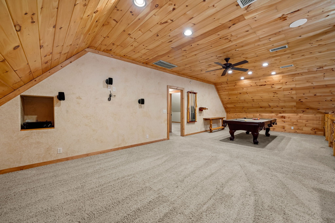
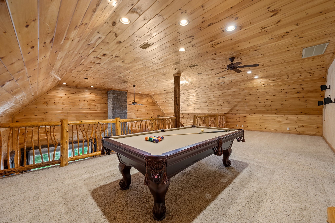
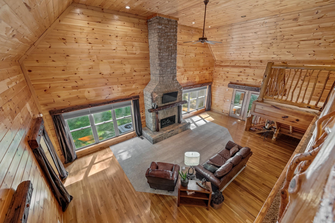
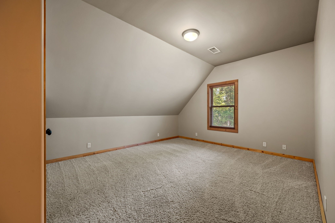
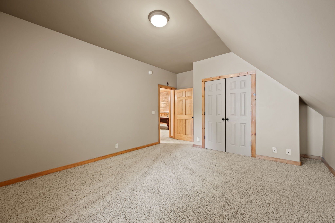
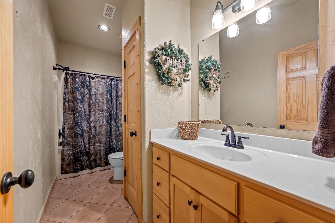
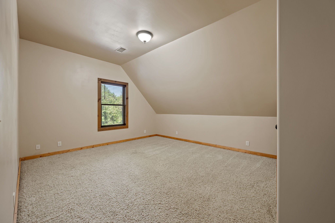
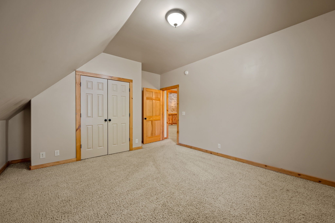
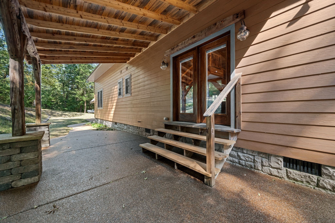
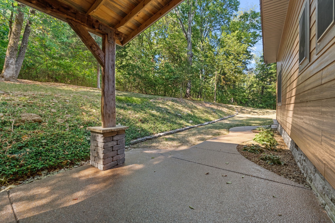
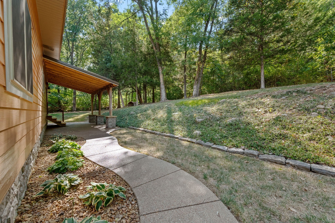
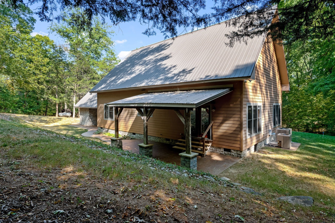
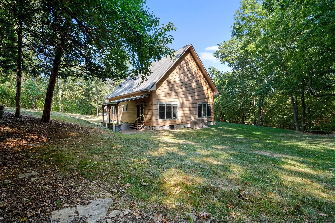
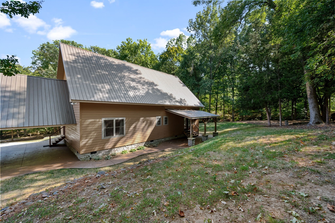
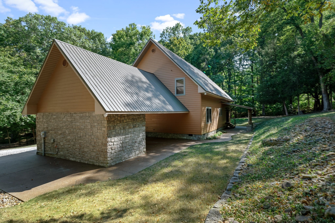
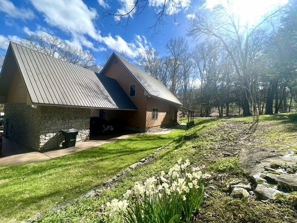
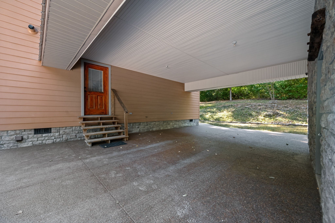
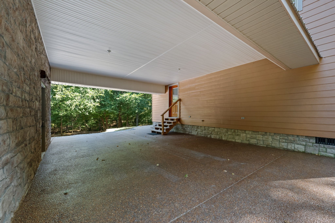
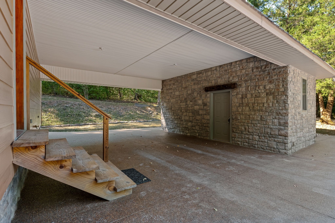
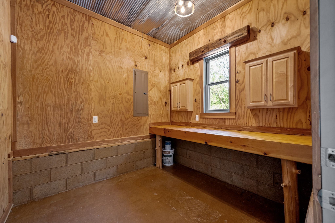
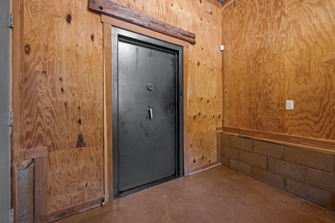
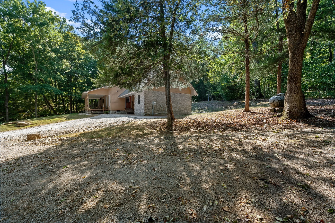
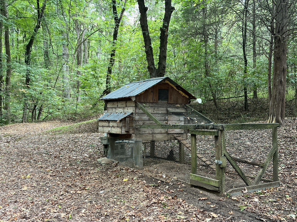
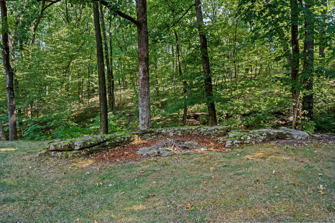
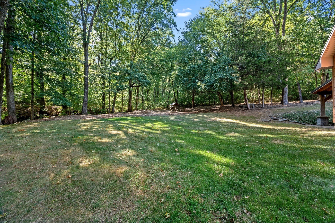
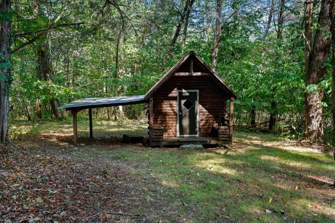
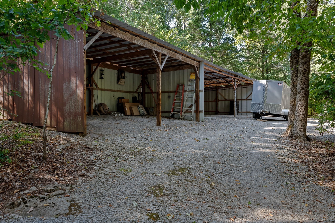
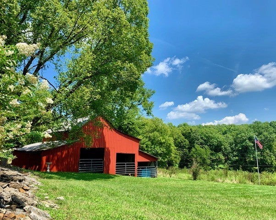
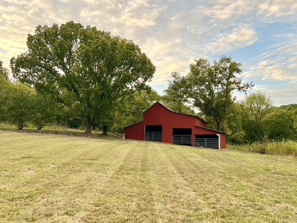
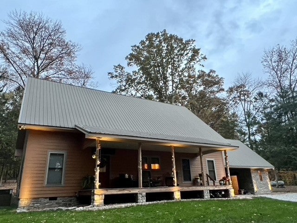
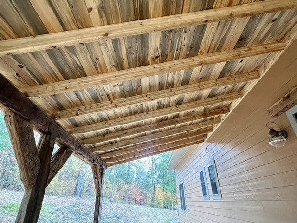
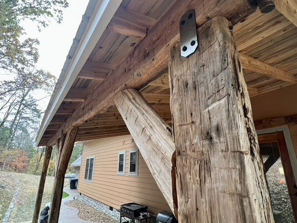
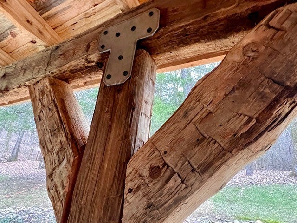
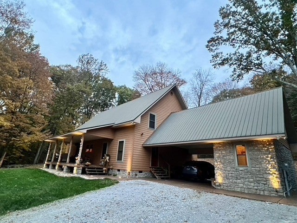
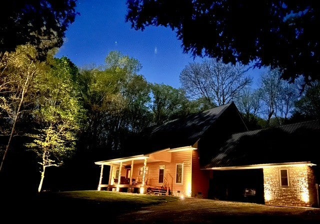
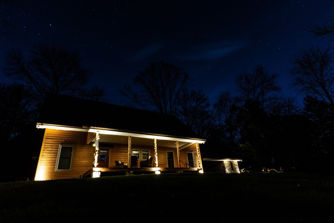
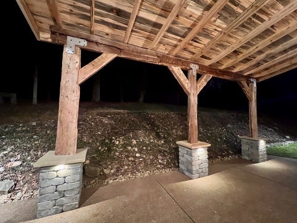
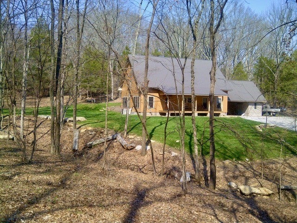
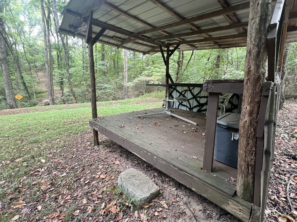
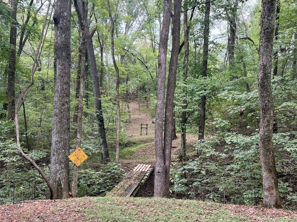
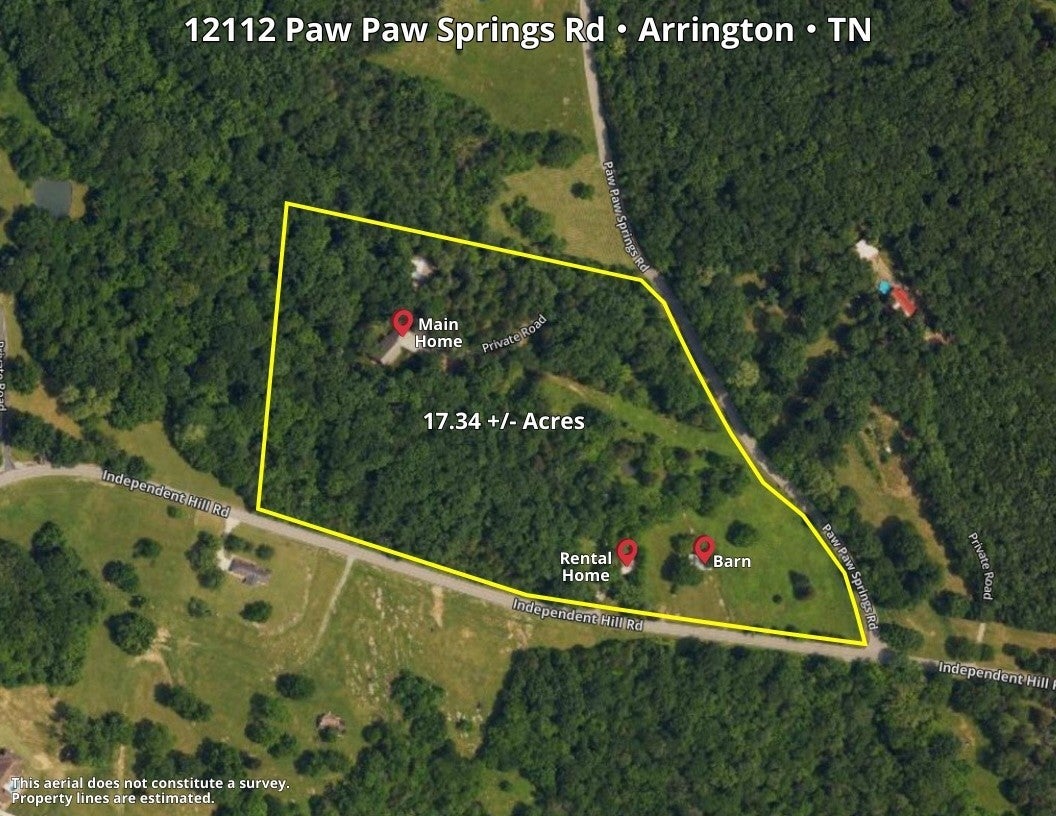
 Copyright 2024 RealTracs Solutions.
Copyright 2024 RealTracs Solutions.