$2,754,358 - 1636 Champagne Ct, Brentwood
- 5
- Bedrooms
- 5½
- Baths
- 5,324
- SQ. Feet
- 0.6
- Acres
New home in Brentwood's Raintree Community Built by Quality Custom Homebuilder Aspen Construction! Attention to detail makes the difference when building your new home and Aspen does that. This home is located in the Highly sought-after Crockett, Woodland & Ravenwood High School District! Great plan with two bedrooms and Study on the main level, lots of vaulted and coffered ceilings, Open Kitchen, B-Fast and Family Room, 22x15 Covered Porch with Fireplace on rear, lots of attic storage space, all bedrooms have private baths and walk-in closets. New Pool, Cabana, Pickle Ball Coming Summer 2025 per developer
Essential Information
-
- MLS® #:
- 2703606
-
- Price:
- $2,754,358
-
- Bedrooms:
- 5
-
- Bathrooms:
- 5.50
-
- Full Baths:
- 5
-
- Half Baths:
- 1
-
- Square Footage:
- 5,324
-
- Acres:
- 0.60
-
- Year Built:
- 2025
-
- Type:
- Residential
-
- Sub-Type:
- Single Family Residence
-
- Style:
- Traditional
-
- Status:
- Under Contract - Not Showing
Community Information
-
- Address:
- 1636 Champagne Ct
-
- Subdivision:
- Raintree Reserve
-
- City:
- Brentwood
-
- County:
- Williamson County, TN
-
- State:
- TN
-
- Zip Code:
- 37027
Amenities
-
- Amenities:
- Pool, Underground Utilities
-
- Utilities:
- Electricity Available, Natural Gas Available, Water Available
-
- Parking Spaces:
- 3
-
- # of Garages:
- 3
-
- Garages:
- Garage Door Opener, Garage Faces Side
Interior
-
- Interior Features:
- Ceiling Fan(s), Entrance Foyer, High Ceilings, Pantry, Walk-In Closet(s)
-
- Appliances:
- Electric Oven, Gas Range, Double Oven, Cooktop, Dishwasher, Disposal, Microwave
-
- Heating:
- Dual, Natural Gas
-
- Cooling:
- Dual, Electric
-
- Fireplace:
- Yes
-
- # of Fireplaces:
- 1
-
- # of Stories:
- 2
Exterior
-
- Lot Description:
- Cul-De-Sac
-
- Roof:
- Shingle
-
- Construction:
- Brick
School Information
-
- Elementary:
- Crockett Elementary
-
- Middle:
- Woodland Middle School
-
- High:
- Ravenwood High School
Additional Information
-
- Date Listed:
- September 13th, 2024
-
- Days on Market:
- 15
Listing Details
- Listing Office:
- Onward Real Estate
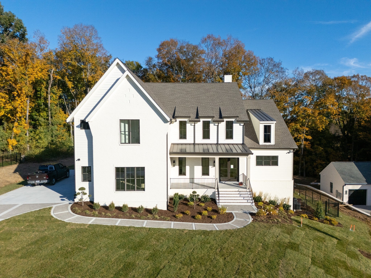
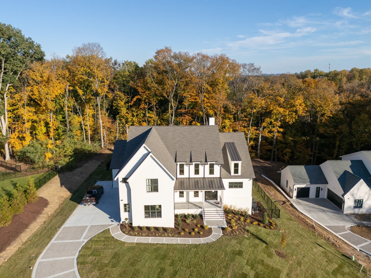
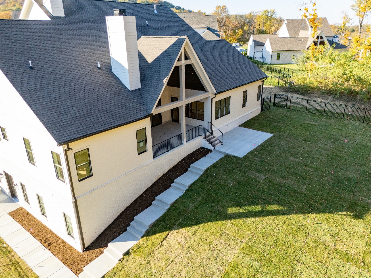
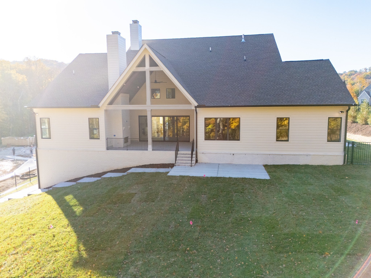
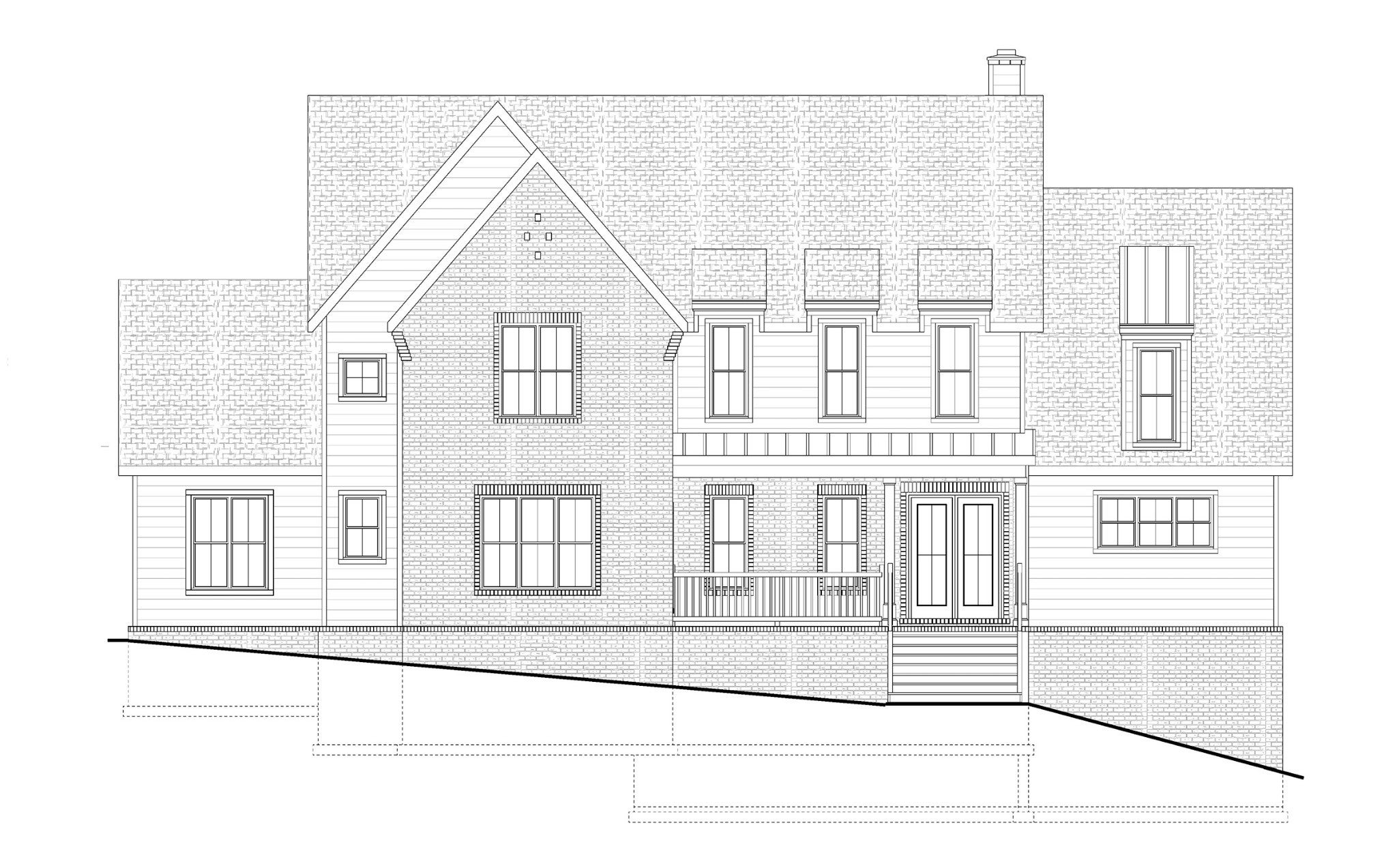
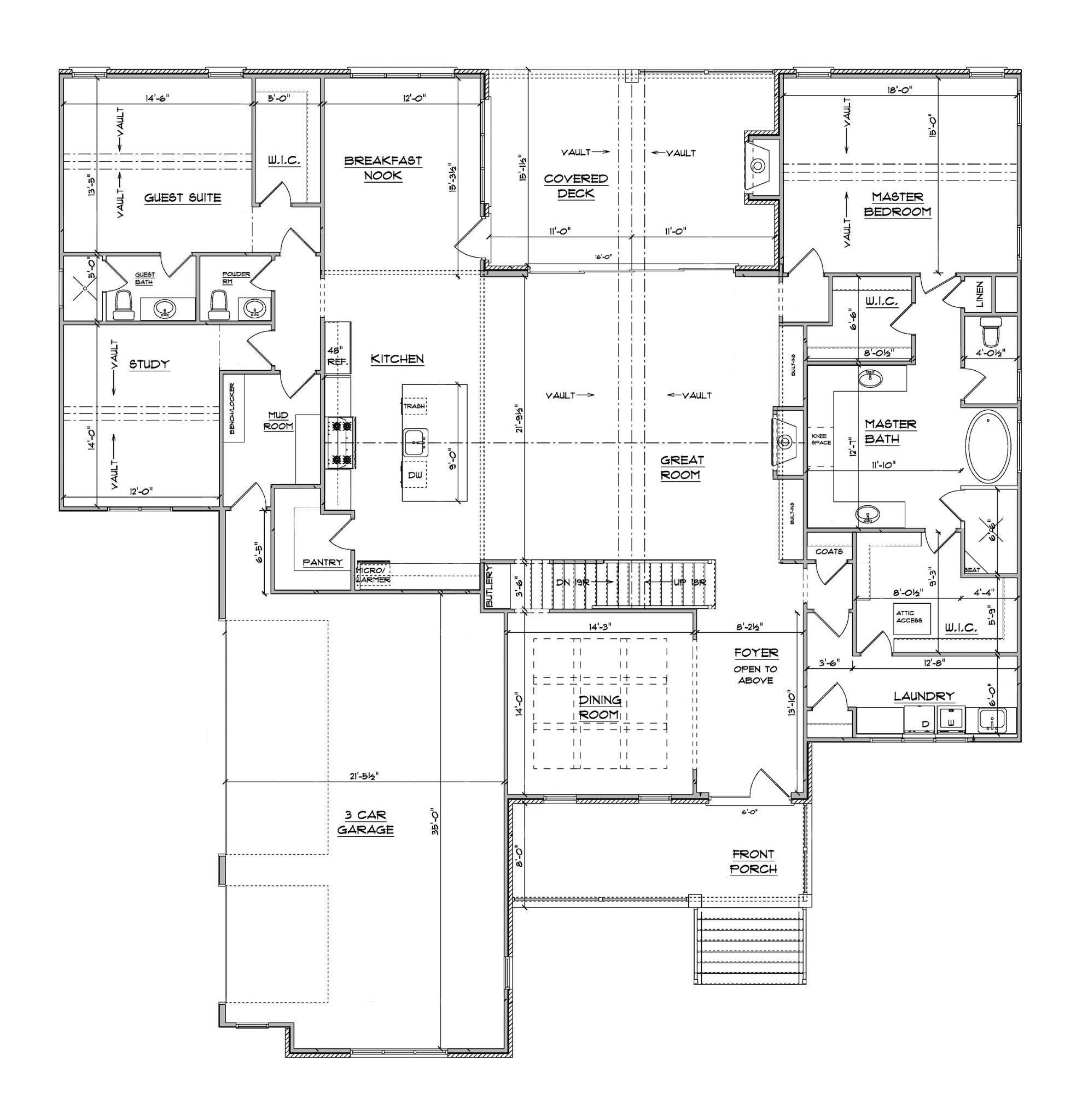
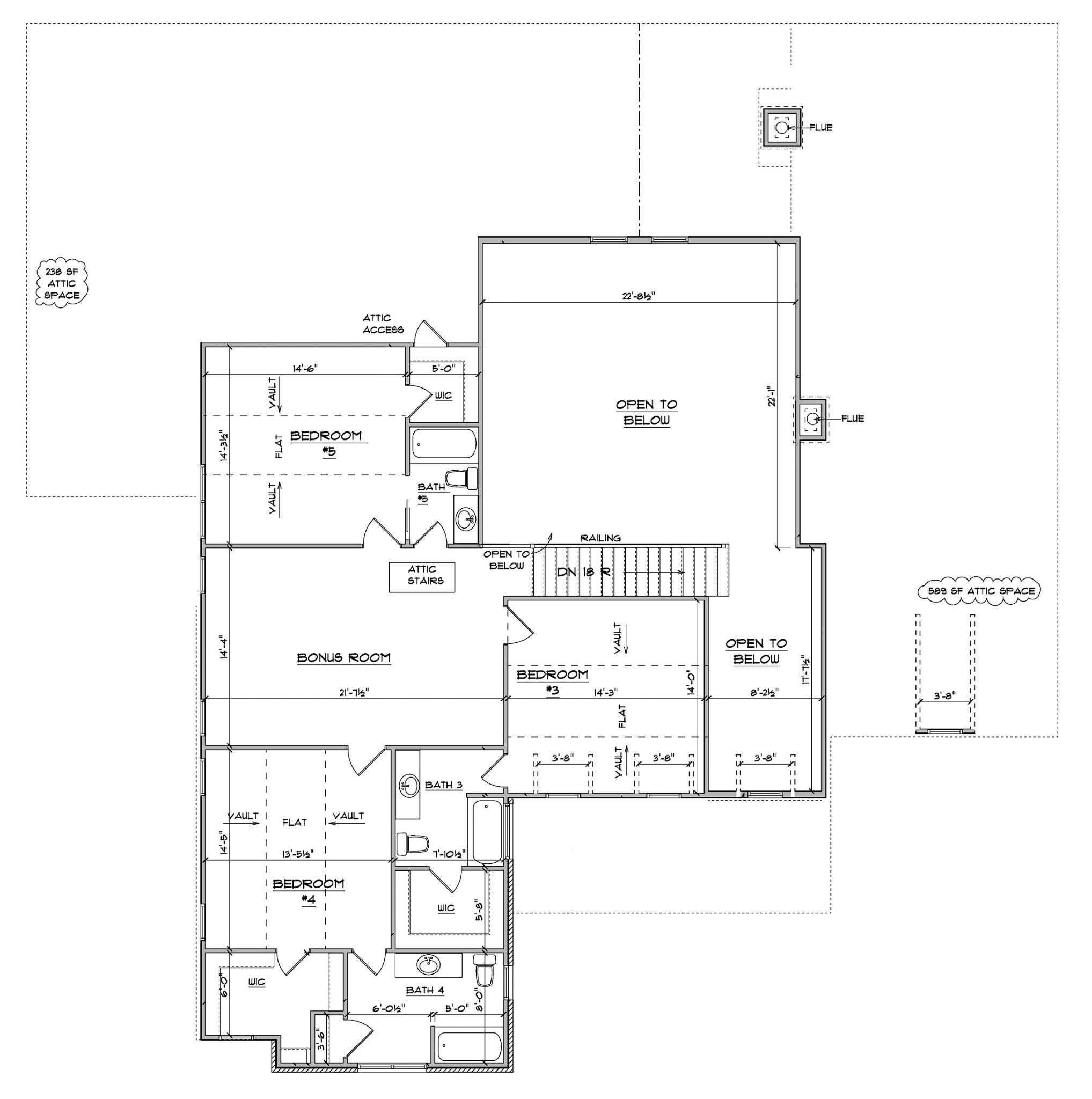
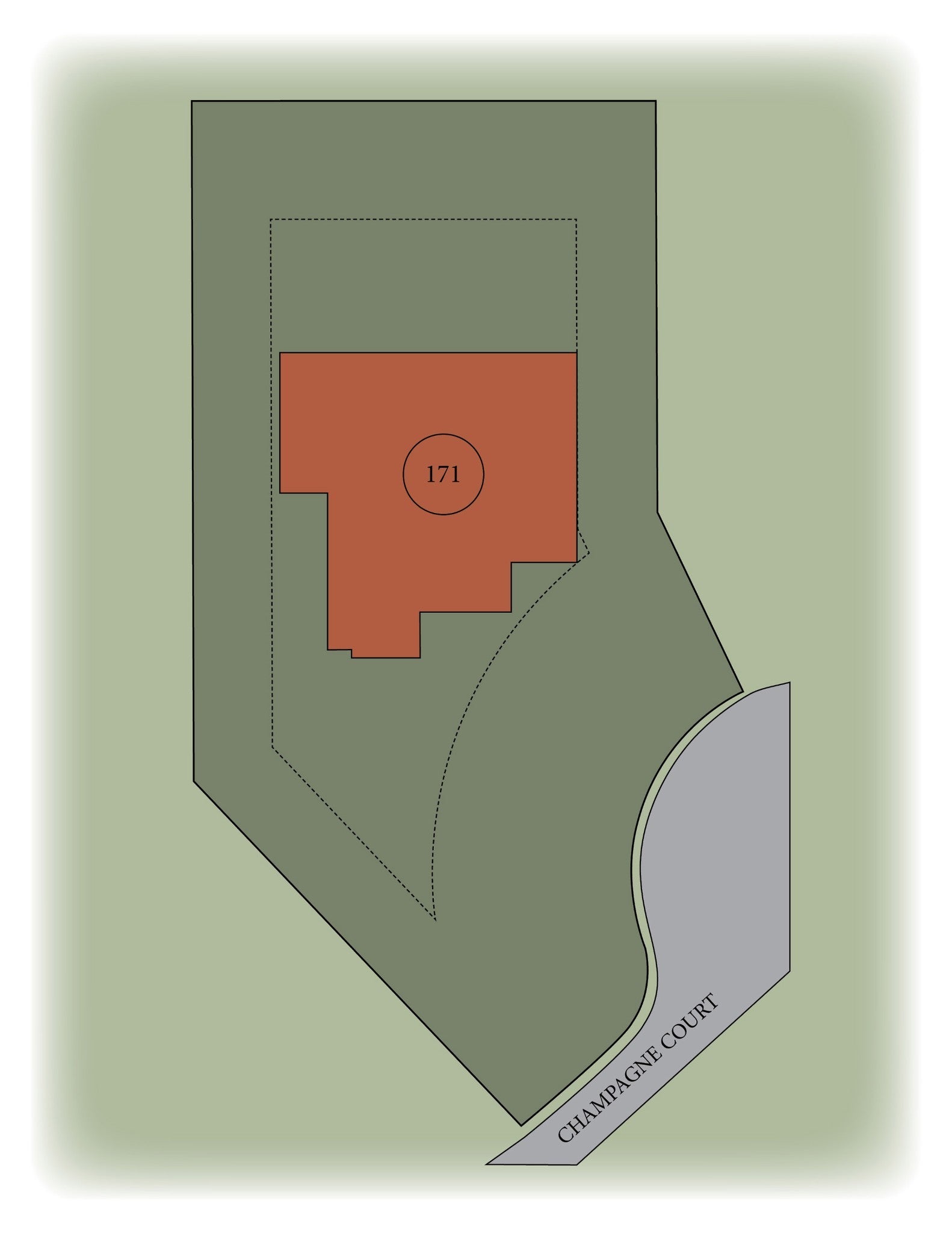
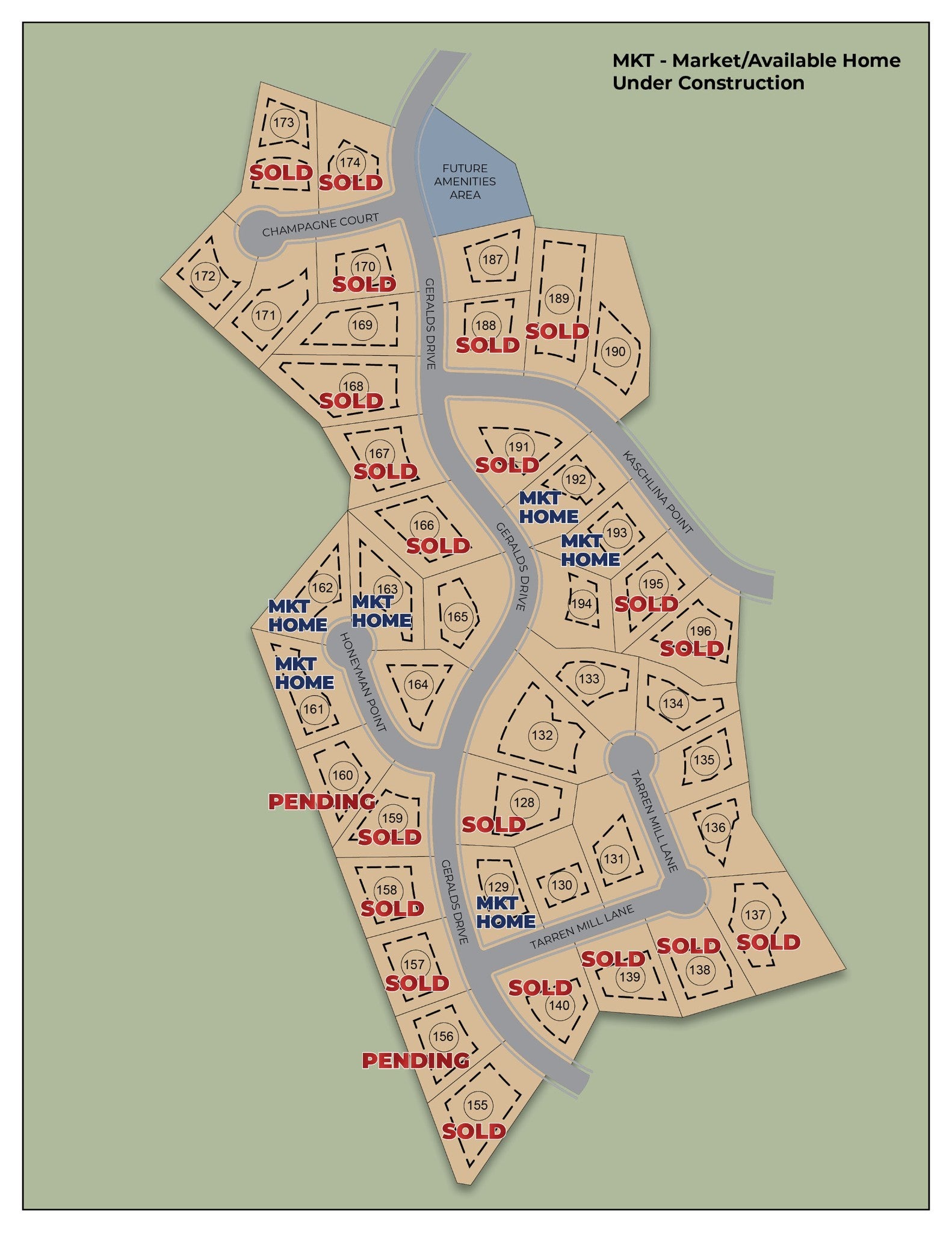
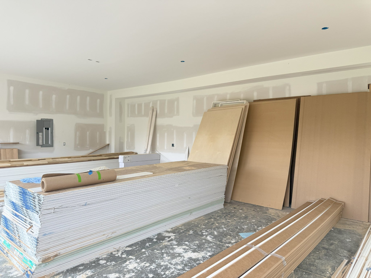
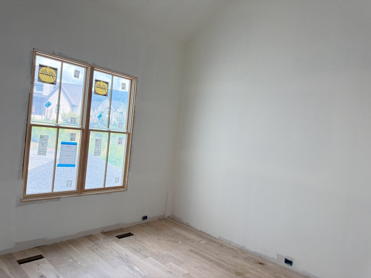
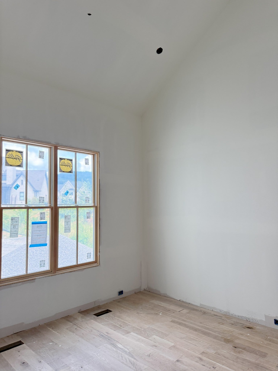
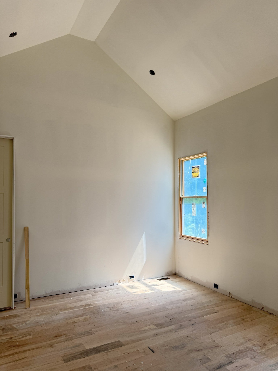
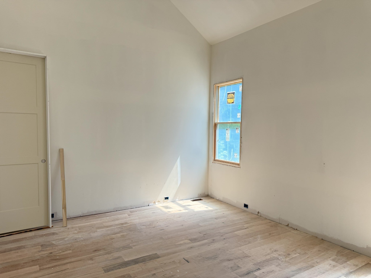
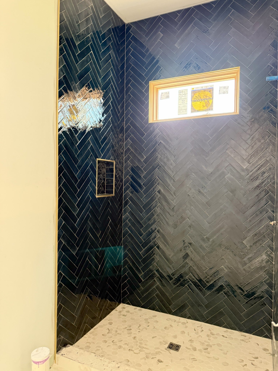
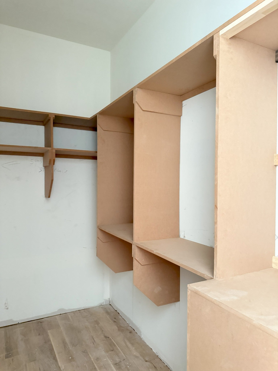
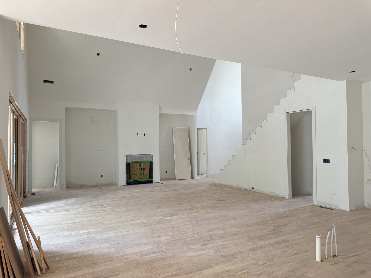
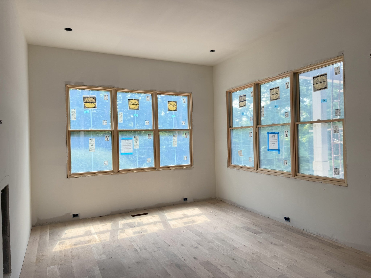
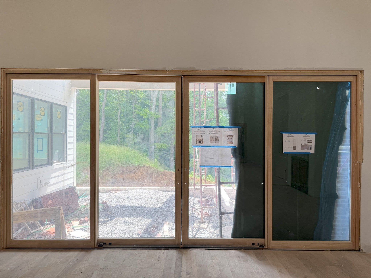
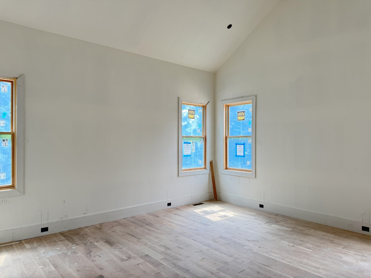
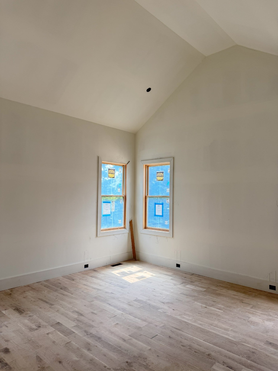
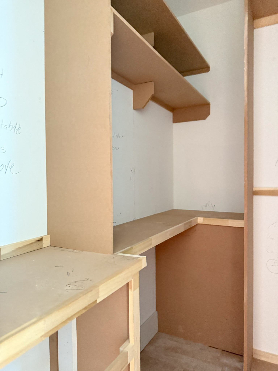
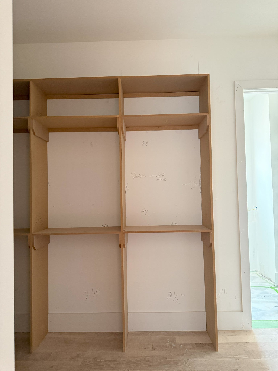
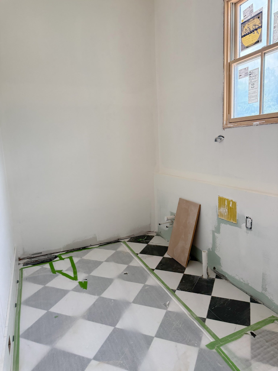
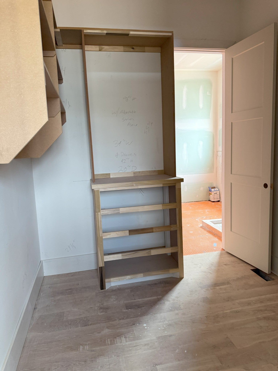
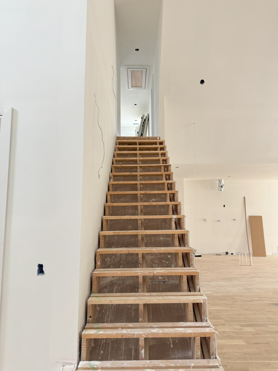
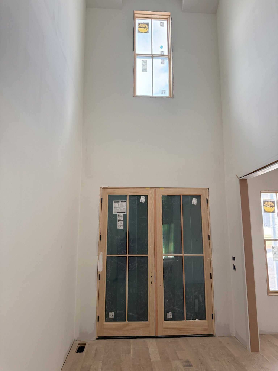
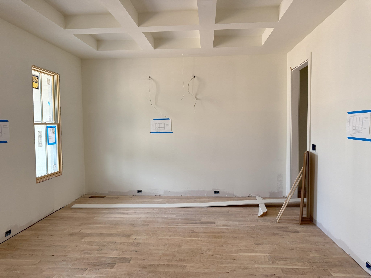
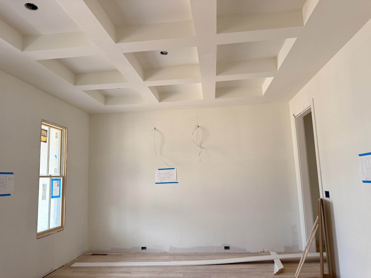
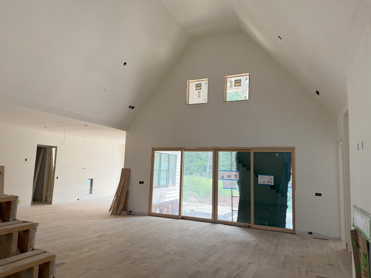
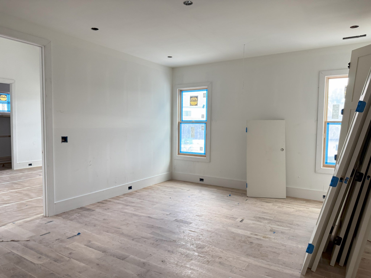
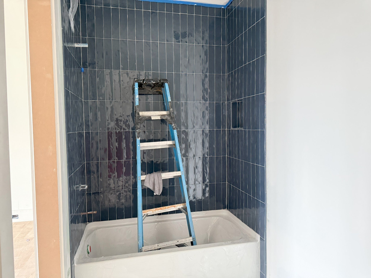
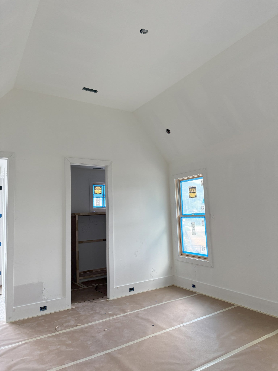
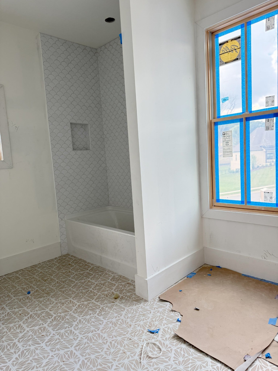
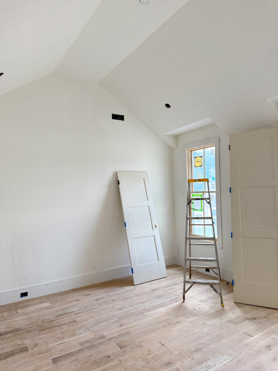
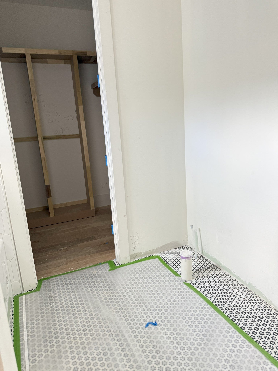
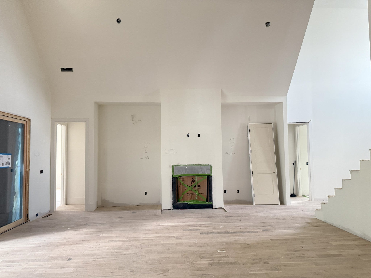
 Copyright 2025 RealTracs Solutions.
Copyright 2025 RealTracs Solutions.