$285,000 - 26885 Pattie Ln, Ardmore
- 5
- Bedrooms
- 2½
- Baths
- 2,524
- SQ. Feet
- 1.01
- Acres
Current contract being released-come see it! Located on an acre in a quiet, close-knit neighborhood just over AL/TN line. Great location only 30 minutes to Huntsville AL or 1.5 hr to Nashville TN. Approx. 1 hr to Tims Ford Lake in Winchester, TN or 40 min to Wheeler Lake in AL. Newer windows, roof, flooring on main level, renovated kitchen, bathroom tile, garage door, back deck, paint and light fixtures. Main floor bedroom would make a great office. Also on main floor is a dedicated dining room, living room, den, kitchen and sunroom. Upstairs is a large primary bedroom with roomy closet and full bath, 3 other bedrooms & a hall full bath. Carpet was removed from original hardwood floors upstairs. 2 car gar & storage bldg. Roof, windows & dishwasher have existing warranties. See list of upgrades.Owner has house set up to connect to natural gas thru Fayetteville Public Utilities.
Essential Information
-
- MLS® #:
- 2703339
-
- Price:
- $285,000
-
- Bedrooms:
- 5
-
- Bathrooms:
- 2.50
-
- Full Baths:
- 2
-
- Half Baths:
- 1
-
- Square Footage:
- 2,524
-
- Acres:
- 1.01
-
- Year Built:
- 1967
-
- Type:
- Residential
-
- Sub-Type:
- Single Family Residence
-
- Style:
- Traditional
-
- Status:
- Under Contract - Showing
Community Information
-
- Address:
- 26885 Pattie Ln
-
- Subdivision:
- Highland Heights
-
- City:
- Ardmore
-
- County:
- Giles County, TN
-
- State:
- TN
-
- Zip Code:
- 38449
Amenities
-
- Utilities:
- Water Available
-
- Parking Spaces:
- 4
-
- # of Garages:
- 2
-
- Garages:
- Garage Faces Side, Asphalt
Interior
-
- Interior Features:
- Ceiling Fan(s), Entrance Foyer, Extra Closets, Pantry, High Speed Internet
-
- Appliances:
- Dishwasher, Disposal, Dryer, Microwave, Stainless Steel Appliance(s), Washer, Built-In Electric Oven, Electric Range
-
- Heating:
- Central, Propane
-
- Cooling:
- Central Air, Electric
-
- Fireplace:
- Yes
-
- # of Fireplaces:
- 1
-
- # of Stories:
- 2
Exterior
-
- Lot Description:
- Cul-De-Sac, Level
-
- Roof:
- Asphalt
-
- Construction:
- Brick, Vinyl Siding
School Information
-
- Elementary:
- Elkton Elementary
-
- Middle:
- Elkton Elementary
-
- High:
- Giles Co High School
Additional Information
-
- Date Listed:
- September 12th, 2024
-
- Days on Market:
- 243
Listing Details
- Listing Office:
- Benchmark Realty, Llc
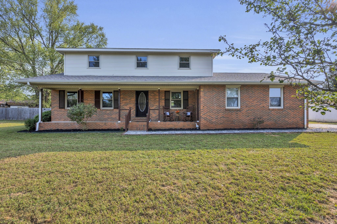
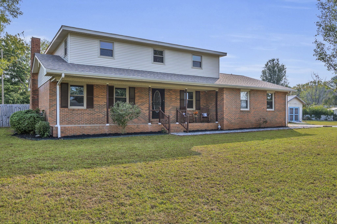

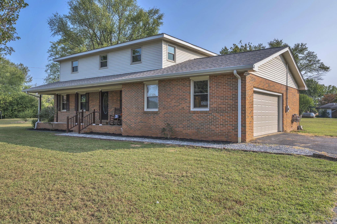
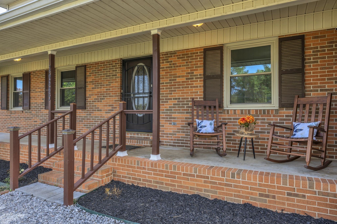
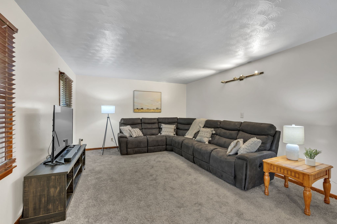
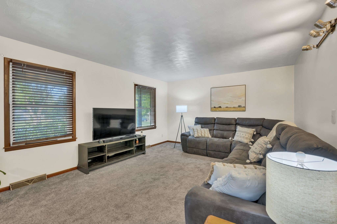
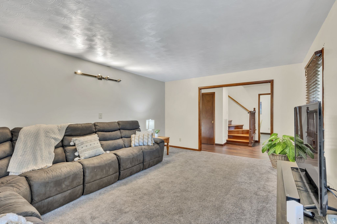
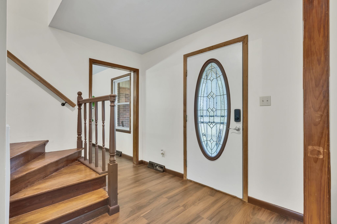
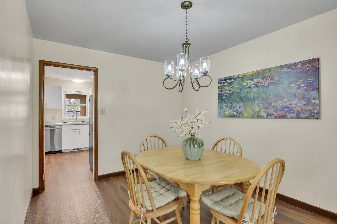
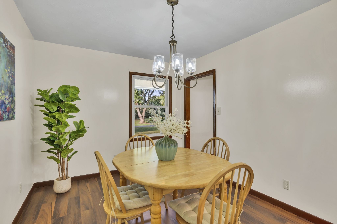
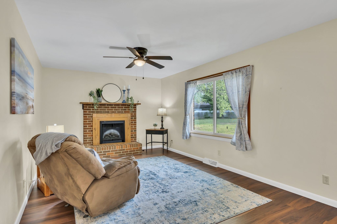
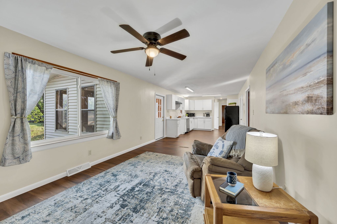
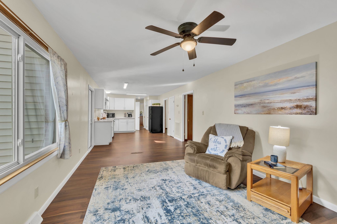
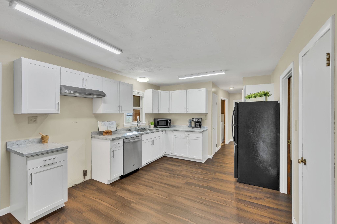
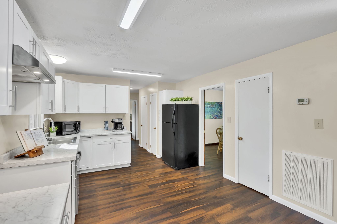
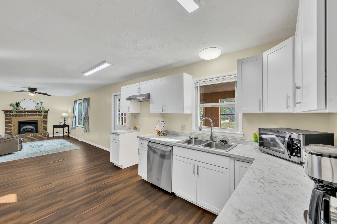
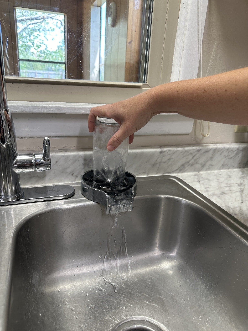
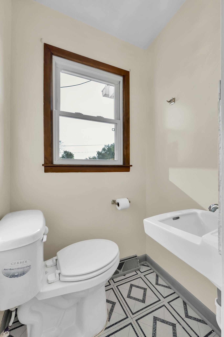
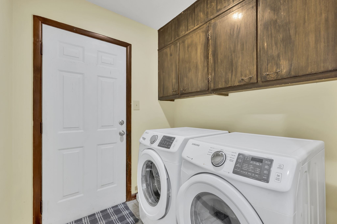
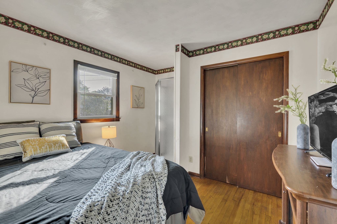
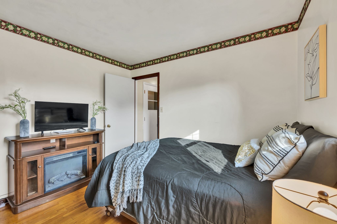
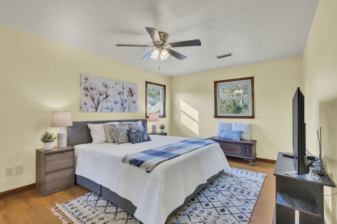

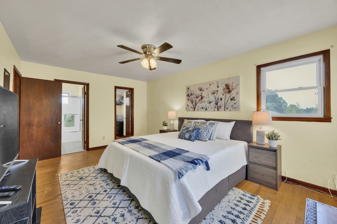
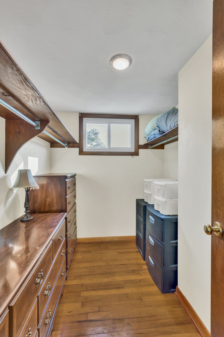
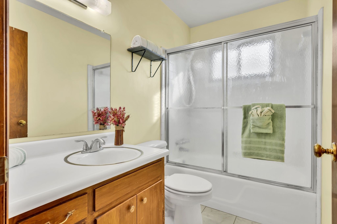
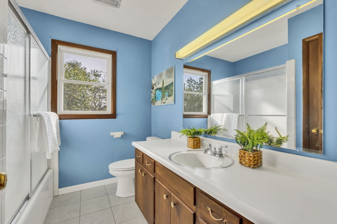
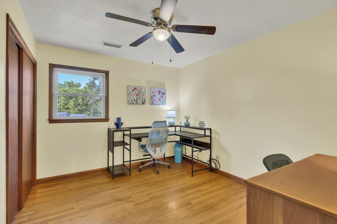
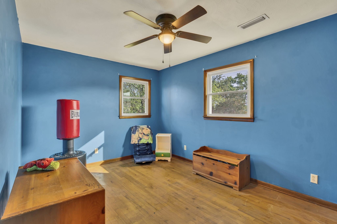
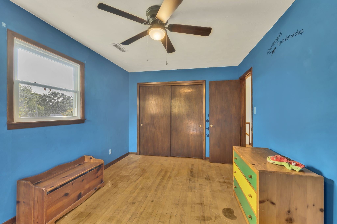
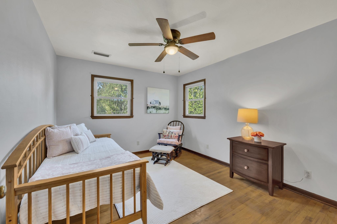
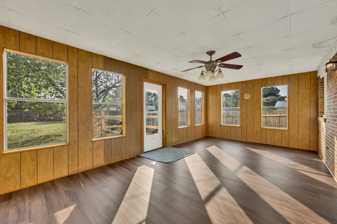
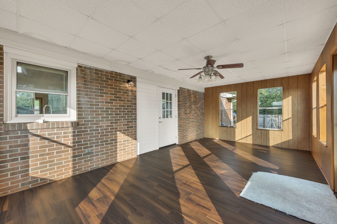
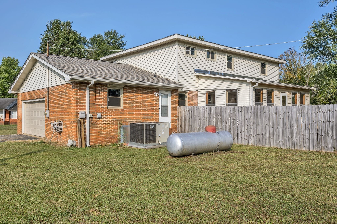
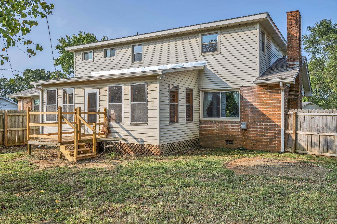
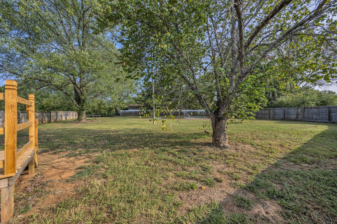
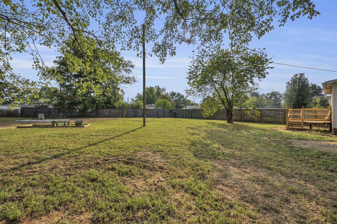
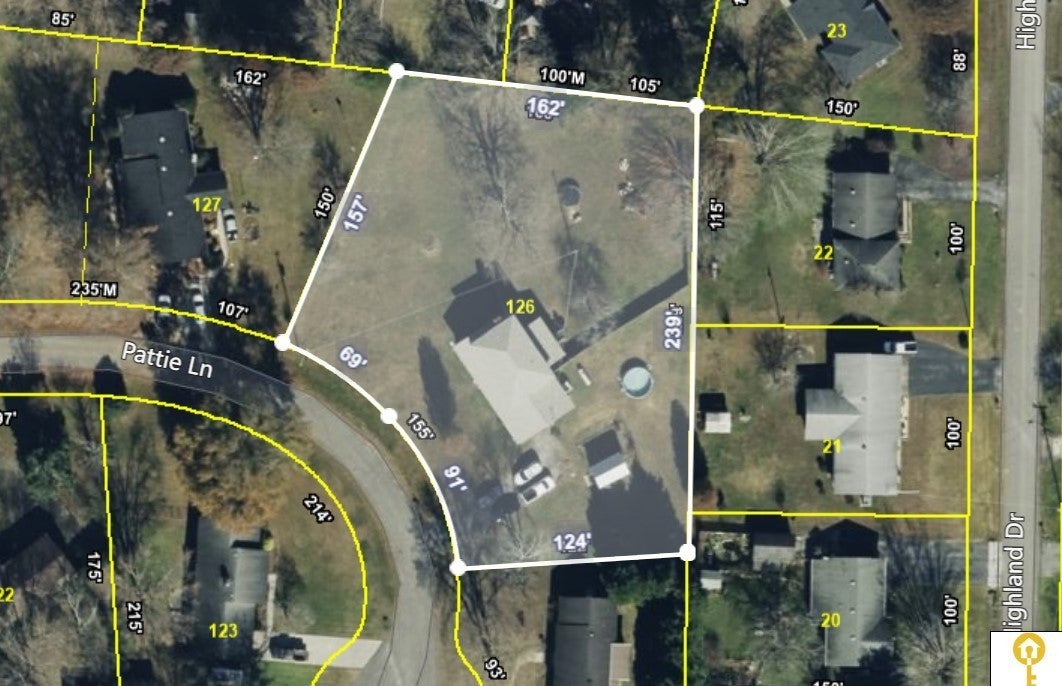
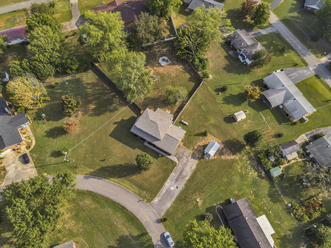
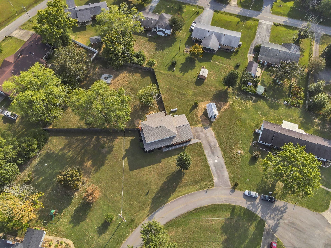
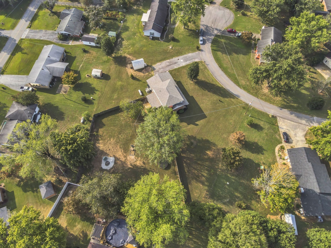
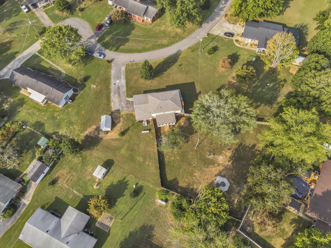
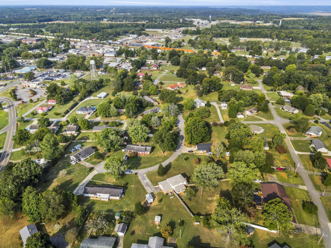
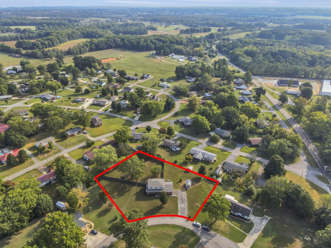
 Copyright 2025 RealTracs Solutions.
Copyright 2025 RealTracs Solutions.