$0 - 787 Old Lebanon Dirt Rd, Hermitage
- 5
- Bedrooms
- 3½
- Baths
- 4,217
- SQ. Feet
- 4.52
- Acres
PUBLIC AUCTION on Sep 28 @ 10:00am. Stunning Custom Estate on 4.52 Acres Built in 2001 by its original owner, this stunning, gated, all-brick estate home offers timeless craftsmanship, 4,217 sq ft, & exceptional quality. Nestled on 4.52 acres of beautiful rolling pasture, this home provides both space and tranquility, located just minutes from Percy Priest Lake and a few miles from the city. This remarkable home, crafted by an English stonemason, is a rare find. • 5 Bedrooms | 3 Full Baths | 1 Half Bath • Cathedral Ceilings in living spaces • Hardwood Floors throughout the home • Formal Dining Room & Bonus Room • Chef’s Eat-In Kitchen with large pantry, island, & room to gather • In-Ground Pool & Pool House w/ bathroom • Heated & cooled 1,891 sq ft Basement/Garage • 30’ x 40’ Shop w/ lean-to's & metal carports & plenty of extra storage • Horse Barn & fenced rolling pasture TERMS: 10% down day of sale, balance due in 30 days or less. TAXES: Prorated POSSESSION: With Deed
Essential Information
-
- MLS® #:
- 2703029
-
- Bedrooms:
- 5
-
- Bathrooms:
- 3.50
-
- Full Baths:
- 3
-
- Half Baths:
- 1
-
- Square Footage:
- 4,217
-
- Acres:
- 4.52
-
- Year Built:
- 2001
-
- Type:
- Residential
-
- Sub-Type:
- Single Family Residence
-
- Status:
- Active
Community Information
-
- Address:
- 787 Old Lebanon Dirt Rd
-
- Subdivision:
- Graham Reed
-
- City:
- Hermitage
-
- County:
- Davidson County, TN
-
- State:
- TN
-
- Zip Code:
- 37076
Amenities
-
- Utilities:
- Water Available
-
- Parking Spaces:
- 3
-
- # of Garages:
- 3
-
- Garages:
- Basement, Asphalt
-
- View:
- Valley
-
- Has Pool:
- Yes
-
- Pool:
- In Ground
Interior
-
- Interior Features:
- Ceiling Fan(s), Central Vacuum, Extra Closets, Intercom
-
- Appliances:
- Dishwasher, Dryer, Microwave, Refrigerator, Washer
-
- Heating:
- Heat Pump
-
- Cooling:
- Central Air
-
- # of Stories:
- 2
Exterior
-
- Exterior Features:
- Barn(s), Garage Door Opener, Stable, Storage
-
- Lot Description:
- Rolling Slope
-
- Roof:
- Asphalt
-
- Construction:
- Brick
School Information
-
- Elementary:
- Dodson Elementary
-
- Middle:
- DuPont Tyler Middle
-
- High:
- McGavock Comp High School
Additional Information
-
- Date Listed:
- September 12th, 2024
-
- Days on Market:
- 9
Listing Details
- Listing Office:
- Parks Auction And Land Division
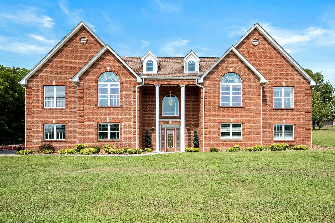
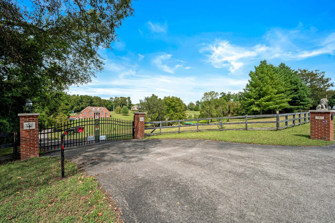
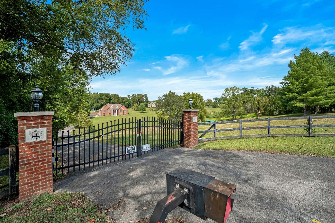
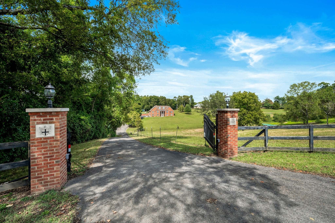
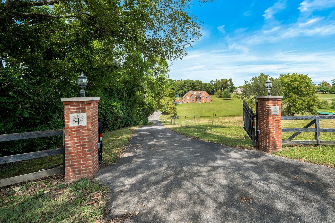
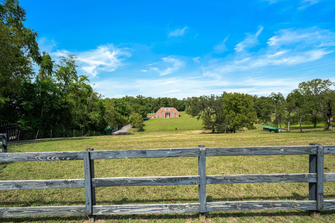
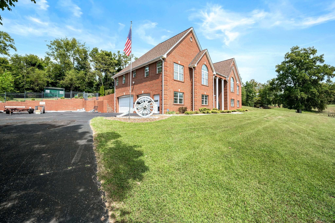
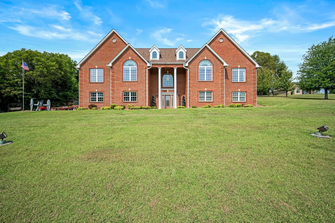
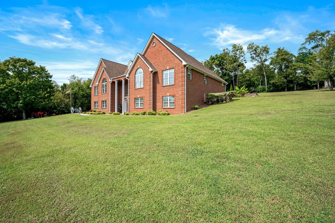
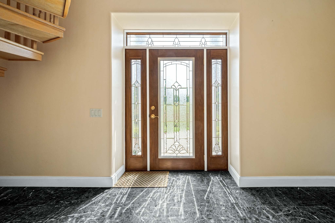
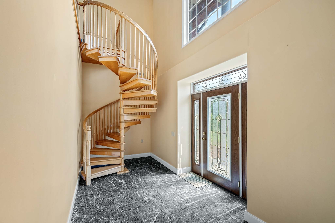
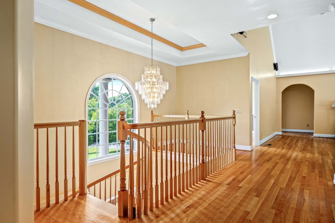
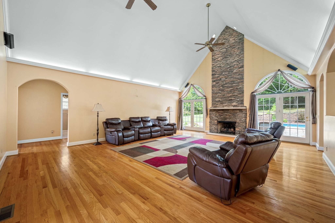
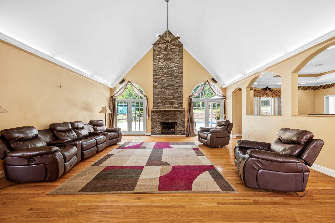
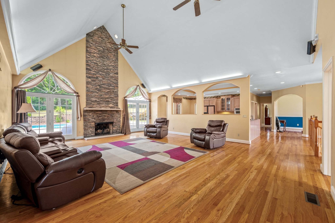
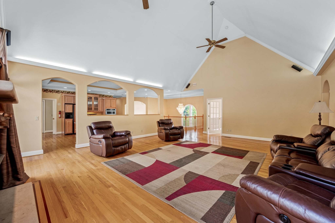
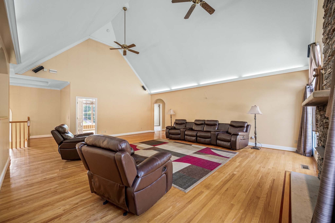
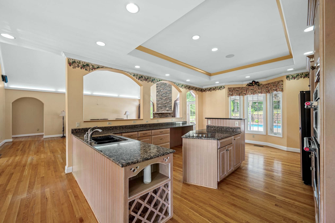
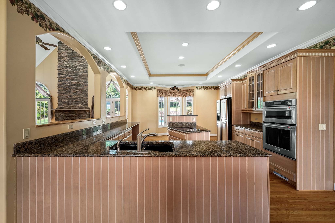
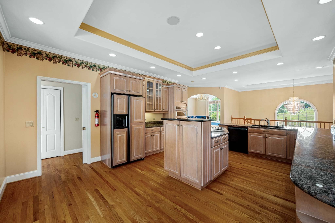
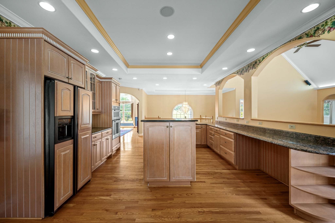
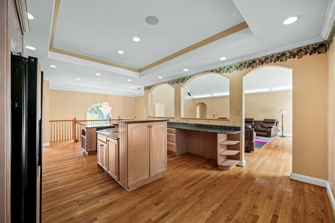
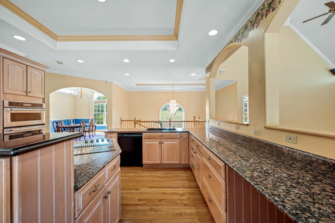
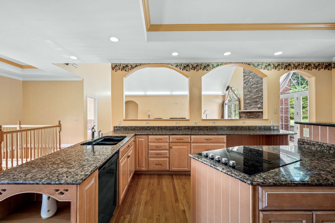
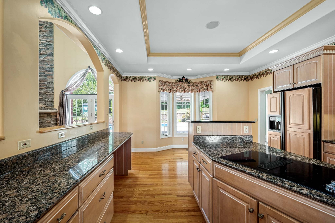
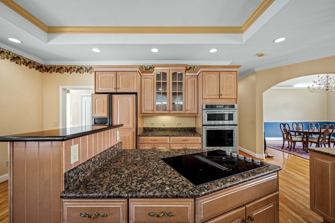
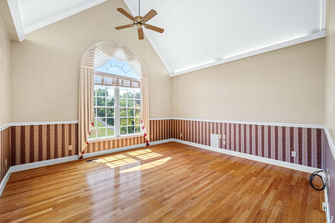
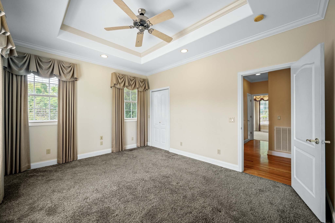
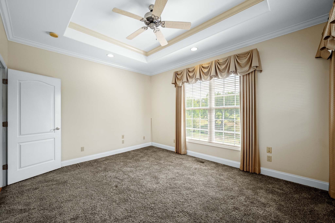
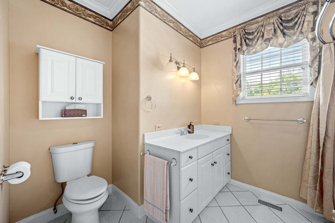
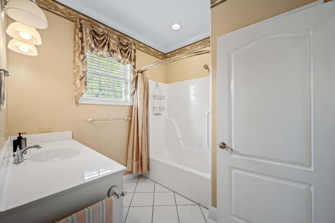
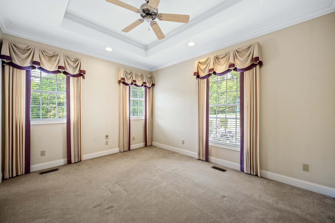
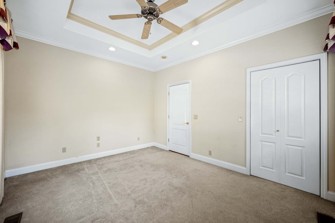
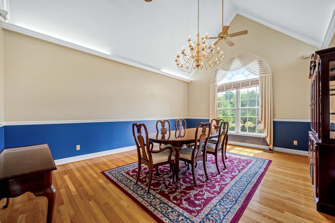
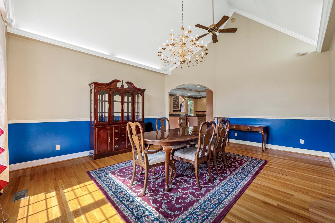
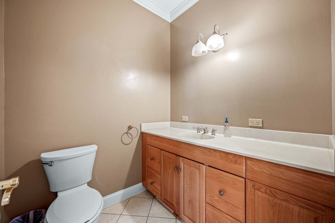
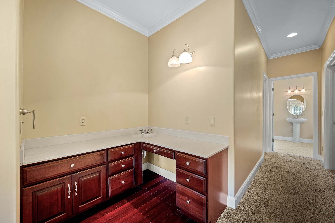
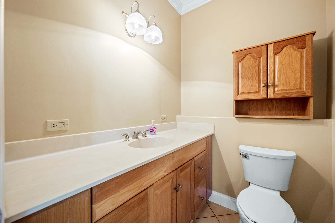
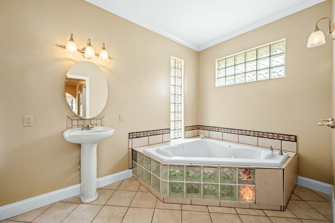
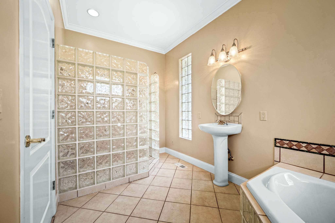
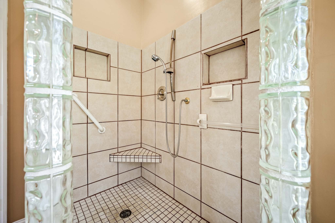
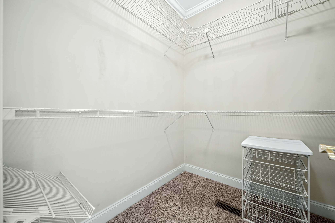
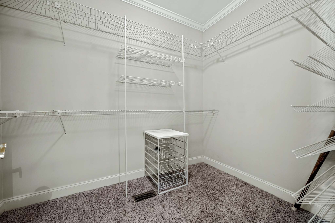
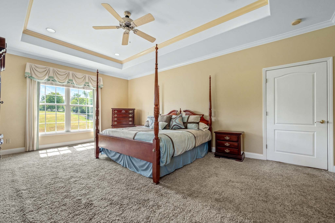
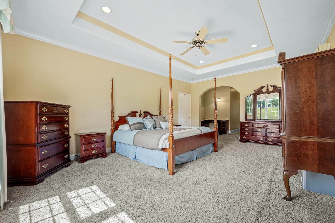
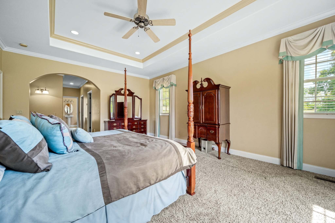
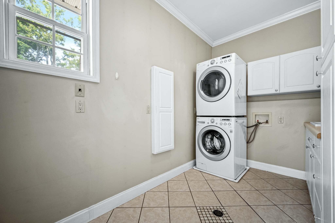
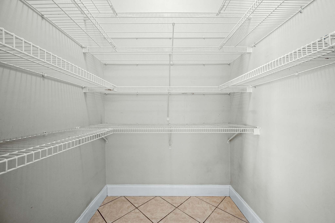
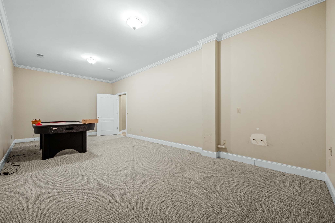
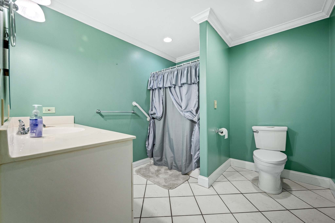
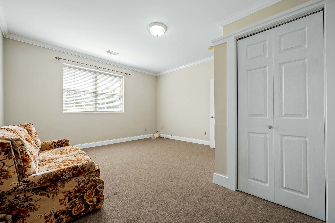
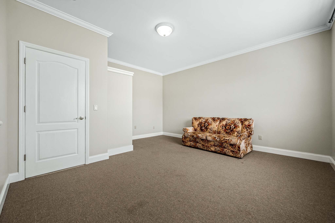
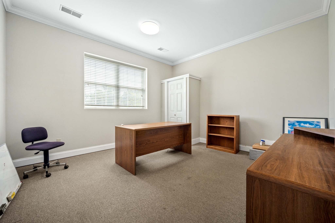
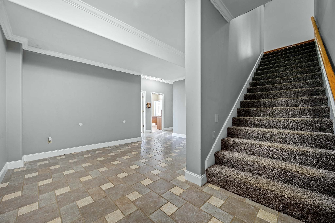
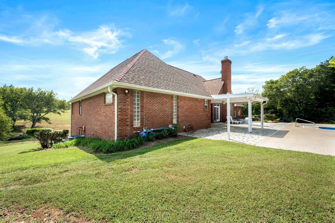
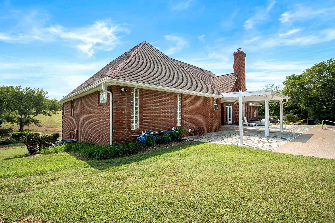
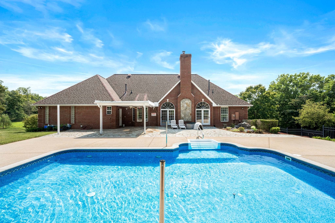
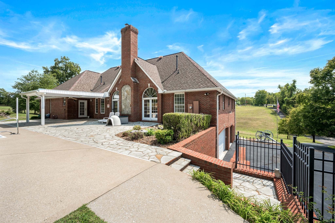
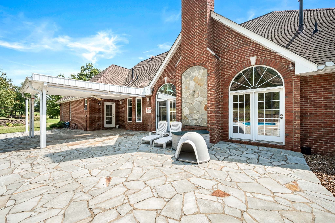
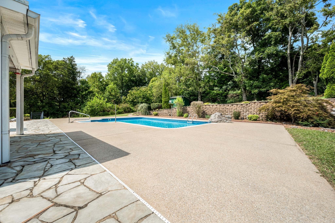
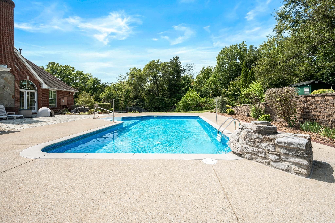
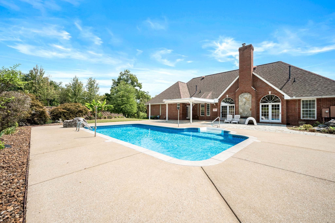
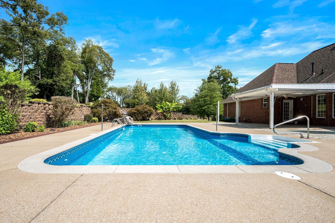
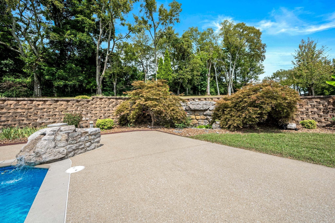
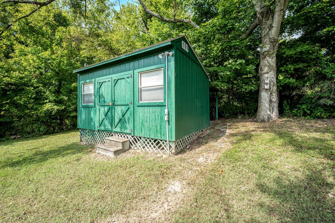
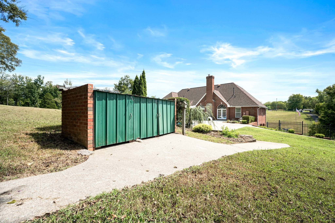
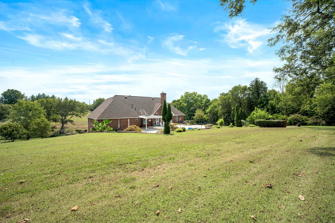
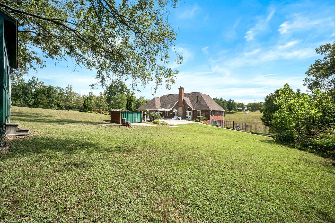
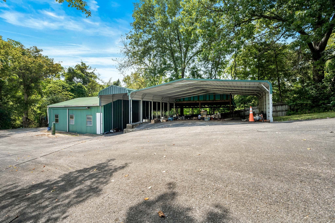
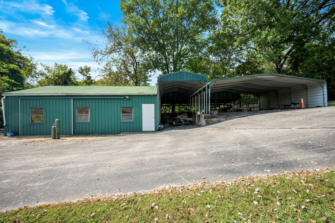
 Copyright 2024 RealTracs Solutions.
Copyright 2024 RealTracs Solutions.