$929,900 - 105 Barbara Spears Rd, Morrison
- 3
- Bedrooms
- 4
- Baths
- 3,849
- SQ. Feet
- 3
- Acres
Welcome to this exquisite all-brick custom home, a testament to superior craftsmanship and upscale amenities. The main level features an open great room with stone fireplace and soaring ceilings. The great room flows effortlessly into the gourmet kitchen, which is a culinary enthusiast’s dream. Equipped with upscale surfaces, the kitchen is designed not just for cooking, but for creating memorable meals and entertaining guests. With the primary bedroom located on the main level, the finished lower-level features 2 additional bedrooms, 2 baths, an expansive media room with a mini kitchen and safe room. This home features numerous areas for privacy and relaxation, including the enclosed breakfast deck with outdoor fireplace, covered patio and separate covered deck! in addition to the attached 2 car garage, there is a 40x70 shop with electricity, perfect for hobbyist! Outside you'll enjoy the peace and serenity of the picturesque 3 acres that have been manicured to perfection!
Essential Information
-
- MLS® #:
- 2702947
-
- Price:
- $929,900
-
- Bedrooms:
- 3
-
- Bathrooms:
- 4.00
-
- Full Baths:
- 4
-
- Square Footage:
- 3,849
-
- Acres:
- 3.00
-
- Year Built:
- 2023
-
- Type:
- Residential
-
- Sub-Type:
- Single Family Residence
-
- Status:
- Under Contract - Showing
Community Information
-
- Address:
- 105 Barbara Spears Rd
-
- Subdivision:
- Rockingham Trace
-
- City:
- Morrison
-
- County:
- Coffee County, TN
-
- State:
- TN
-
- Zip Code:
- 37357
Amenities
-
- Utilities:
- Water Available
-
- Parking Spaces:
- 4
-
- # of Garages:
- 4
-
- Garages:
- Garage Door Opener, Attached/Detached, Concrete, Driveway, Parking Pad
Interior
-
- Interior Features:
- Ceiling Fan(s), Open Floorplan, Pantry, Wet Bar
-
- Appliances:
- Dishwasher, Ice Maker, Microwave, Refrigerator, Stainless Steel Appliance(s), Double Oven, Electric Oven, Cooktop
-
- Heating:
- Central
-
- Cooling:
- Central Air, Electric
-
- Fireplace:
- Yes
-
- # of Fireplaces:
- 2
-
- # of Stories:
- 2
Exterior
-
- Exterior Features:
- Balcony, Storm Shelter
-
- Roof:
- Shingle
-
- Construction:
- Brick, Stone
School Information
-
- Elementary:
- East Coffee Elementary
-
- Middle:
- Coffee County Middle School
-
- High:
- Coffee County Central High School
Additional Information
-
- Date Listed:
- September 12th, 2024
-
- Days on Market:
- 261
Listing Details
- Listing Office:
- The Realty Association
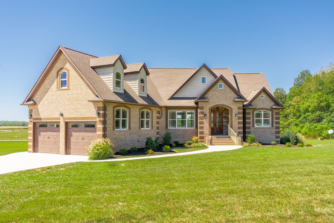
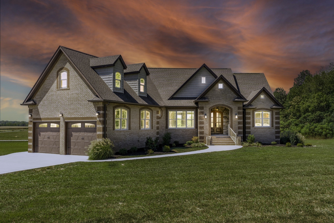
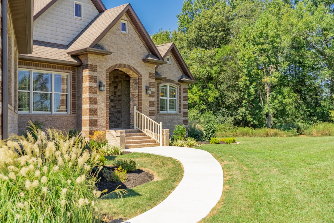
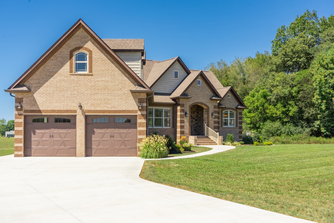
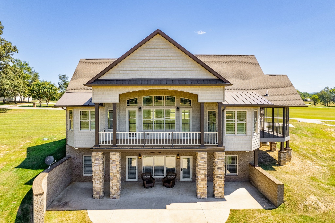
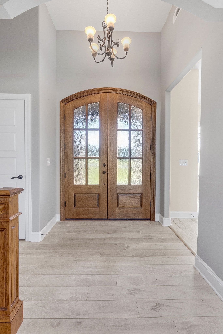
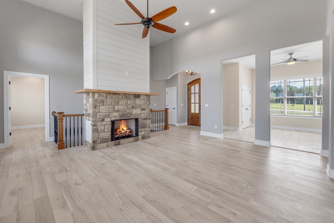
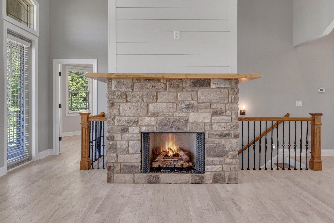
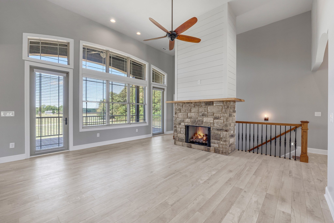
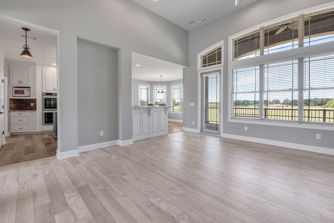
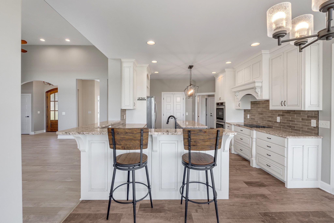
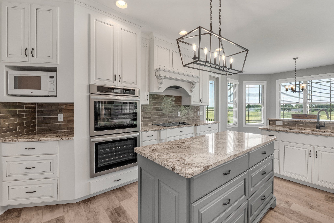
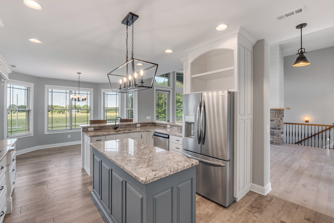
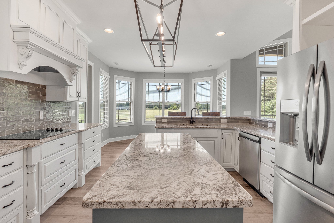
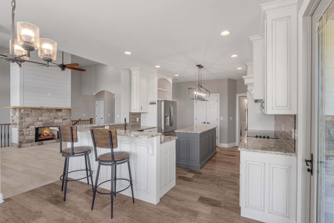
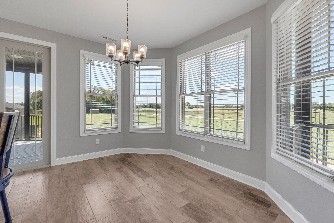
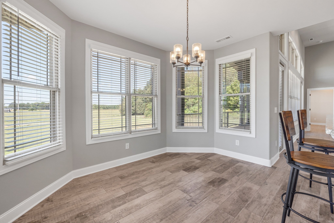
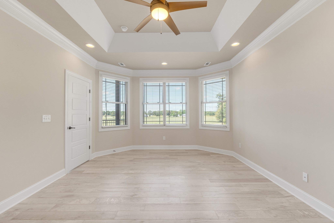
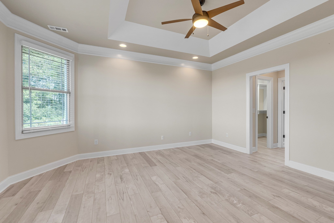
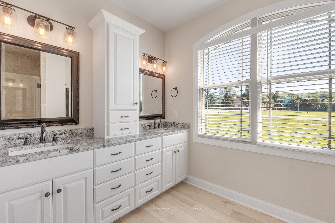
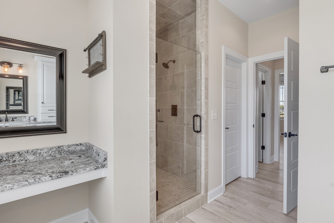
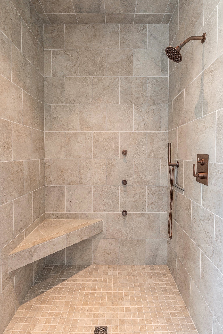
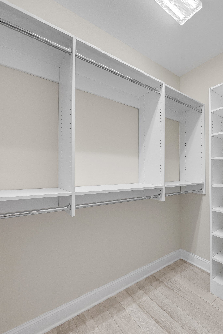
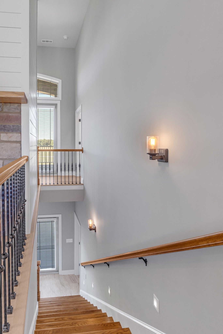
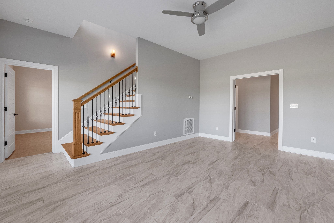
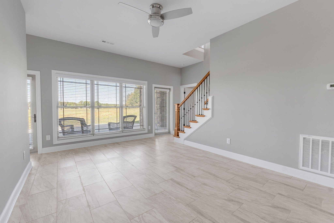
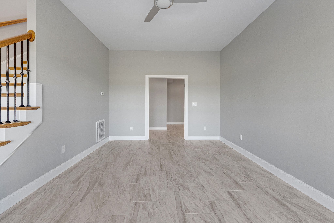
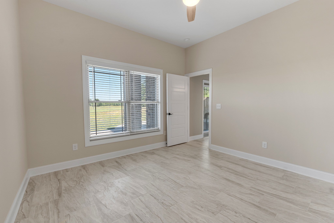
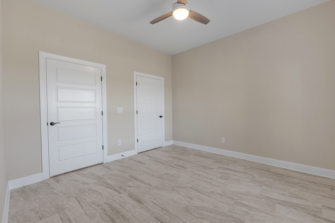
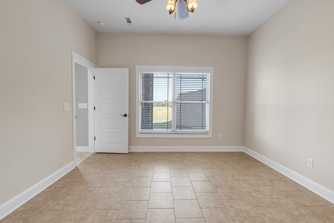
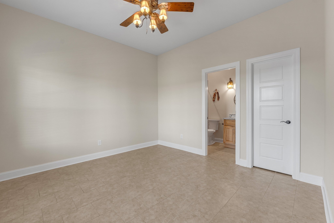
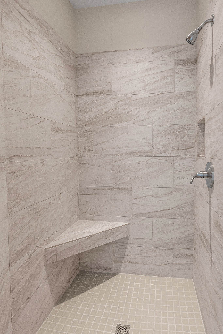
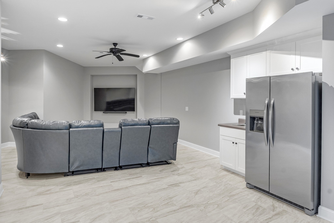
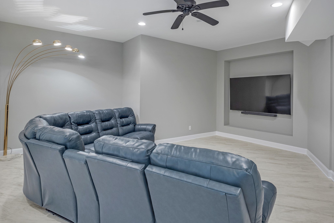
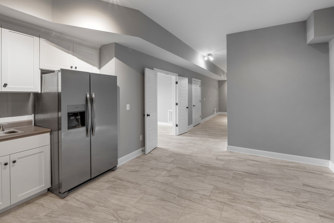
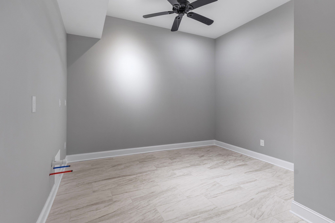
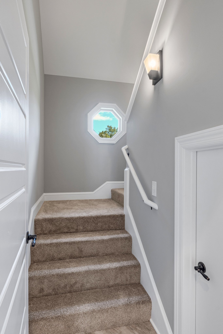
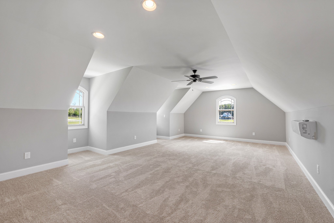
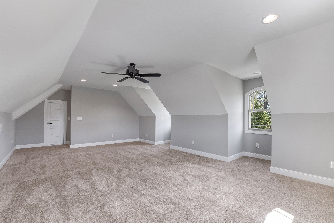
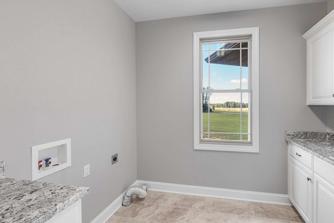
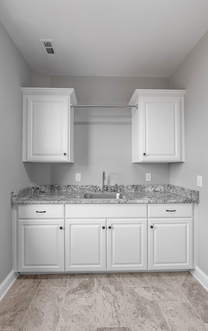
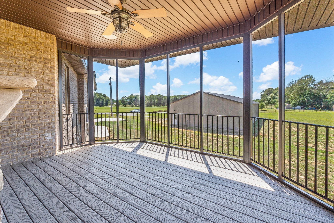
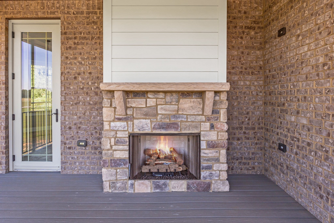
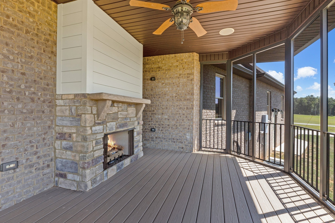
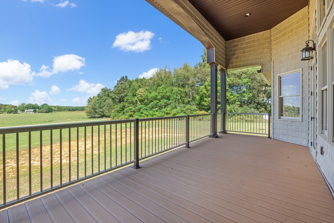
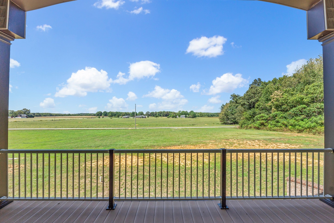
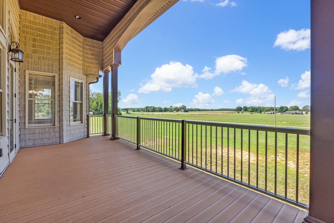
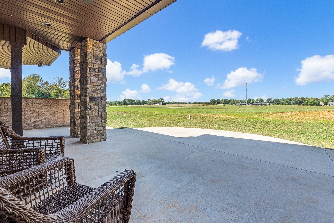
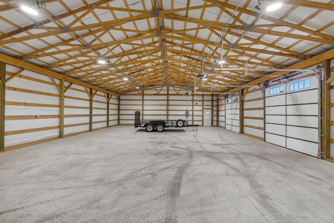
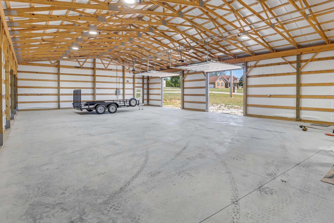
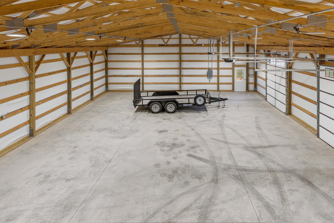
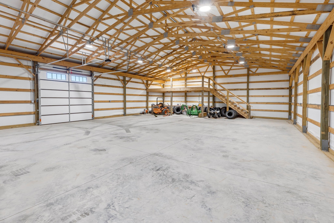
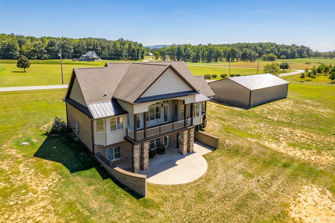
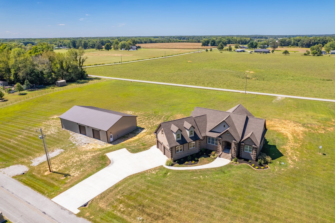
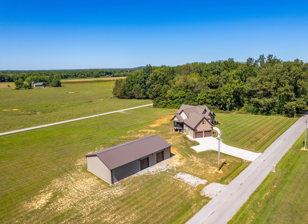
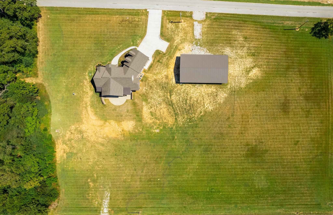
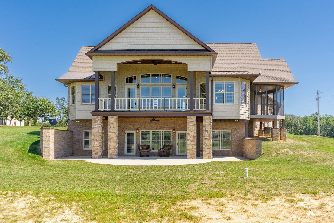
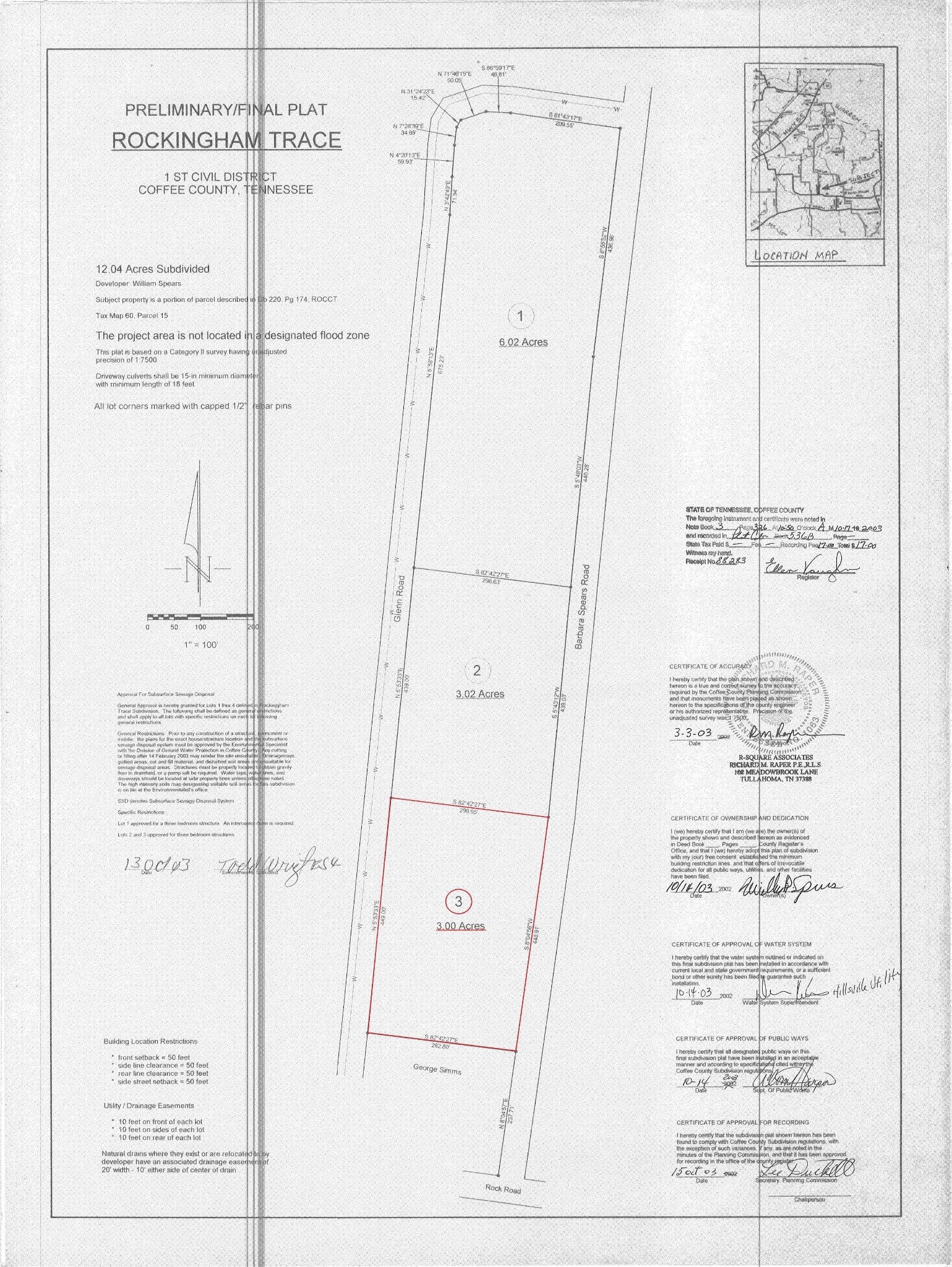
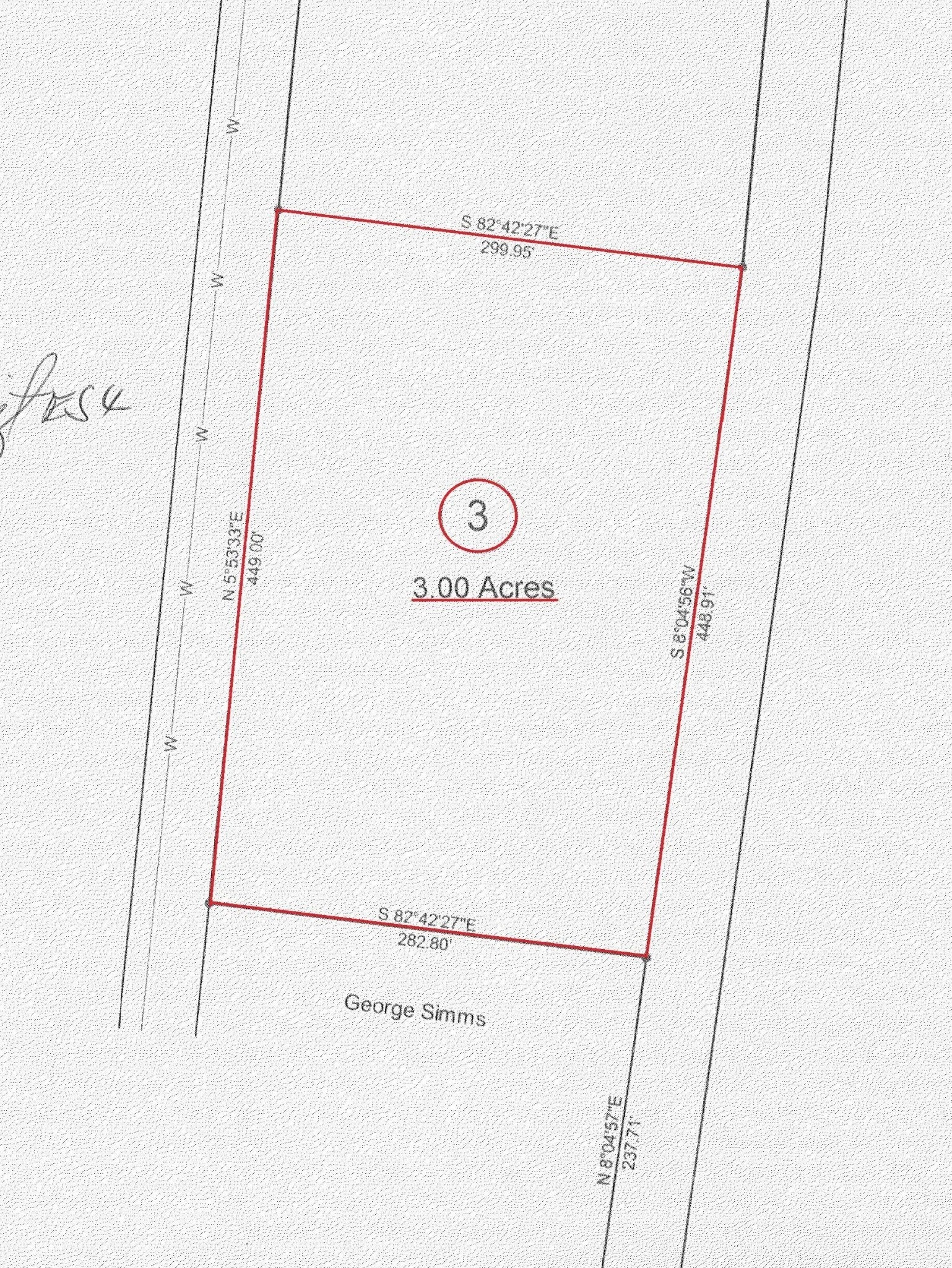
 Copyright 2025 RealTracs Solutions.
Copyright 2025 RealTracs Solutions.