$2,999,900 - 1077 Stockett Dr, Nashville
- 4
- Bedrooms
- 4½
- Baths
- 6,487
- SQ. Feet
- 0.57
- Acres
This stunning estate home offers modern luxury at it finest. An upscale gated community with great views and a back yard pool you will not want to leave. With almost 3,800 square feet on the main level, this home offers luxurious comfort with sophisticated style. The ample kitchen and hearth room create the perfect gathering spot for family and for entertaining friends. The large windows invite warming natural light and guide you to the gorgeous pool and back patio. You don't want to miss this one!
Essential Information
-
- MLS® #:
- 2702853
-
- Price:
- $2,999,900
-
- Bedrooms:
- 4
-
- Bathrooms:
- 4.50
-
- Full Baths:
- 4
-
- Half Baths:
- 1
-
- Square Footage:
- 6,487
-
- Acres:
- 0.57
-
- Year Built:
- 2021
-
- Type:
- Residential
-
- Sub-Type:
- Single Family Residence
-
- Style:
- Other
-
- Status:
- Active
Community Information
-
- Address:
- 1077 Stockett Dr
-
- Subdivision:
- Stockett Creek Sec 3
-
- City:
- Nashville
-
- County:
- Williamson County, TN
-
- State:
- TN
-
- Zip Code:
- 37221
Amenities
-
- Amenities:
- Gated
-
- Utilities:
- Water Available
-
- Parking Spaces:
- 10
-
- # of Garages:
- 3
-
- Garages:
- Garage Door Opener, Garage Faces Side, Driveway
-
- View:
- Bluff
-
- Has Pool:
- Yes
-
- Pool:
- In Ground
Interior
-
- Interior Features:
- Built-in Features, Ceiling Fan(s), Central Vacuum, Extra Closets, High Ceilings, Storage, Walk-In Closet(s), Primary Bedroom Main Floor
-
- Appliances:
- Dishwasher, Disposal, Dryer, Microwave, Refrigerator, Washer, Double Oven, Gas Oven, Gas Range
-
- Heating:
- Central, Natural Gas
-
- Cooling:
- Central Air, Gas
-
- Fireplace:
- Yes
-
- # of Fireplaces:
- 5
-
- # of Stories:
- 2
Exterior
-
- Exterior Features:
- Balcony, Smart Camera(s)/Recording, Smart Irrigation
-
- Lot Description:
- Sloped
-
- Roof:
- Shingle
-
- Construction:
- Brick, Stone
School Information
-
- Elementary:
- Grassland Elementary
-
- Middle:
- Grassland Middle School
-
- High:
- Franklin High School
Additional Information
-
- Date Listed:
- September 11th, 2024
-
- Days on Market:
- 238
Listing Details
- Listing Office:
- Parks Compass






































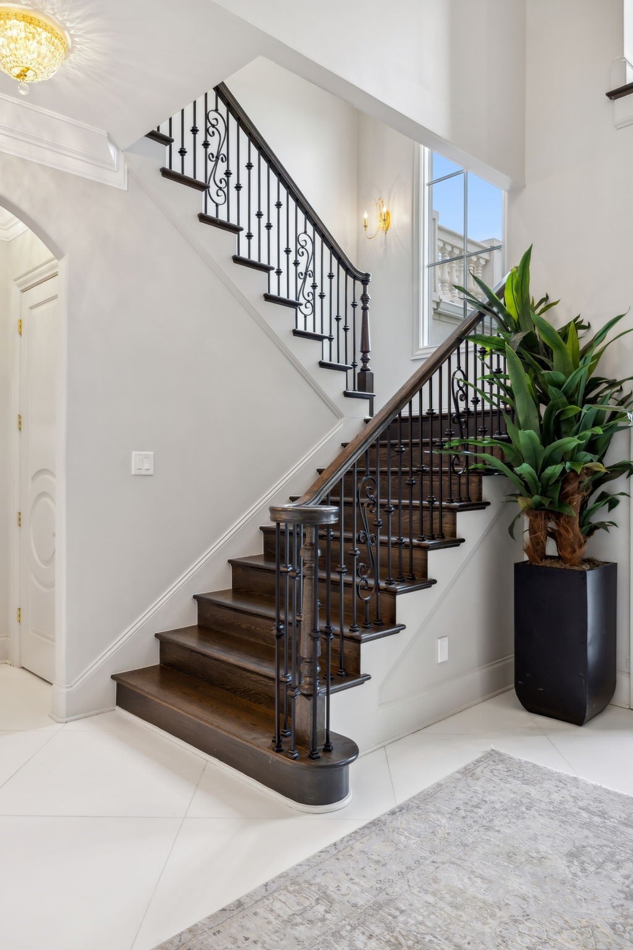




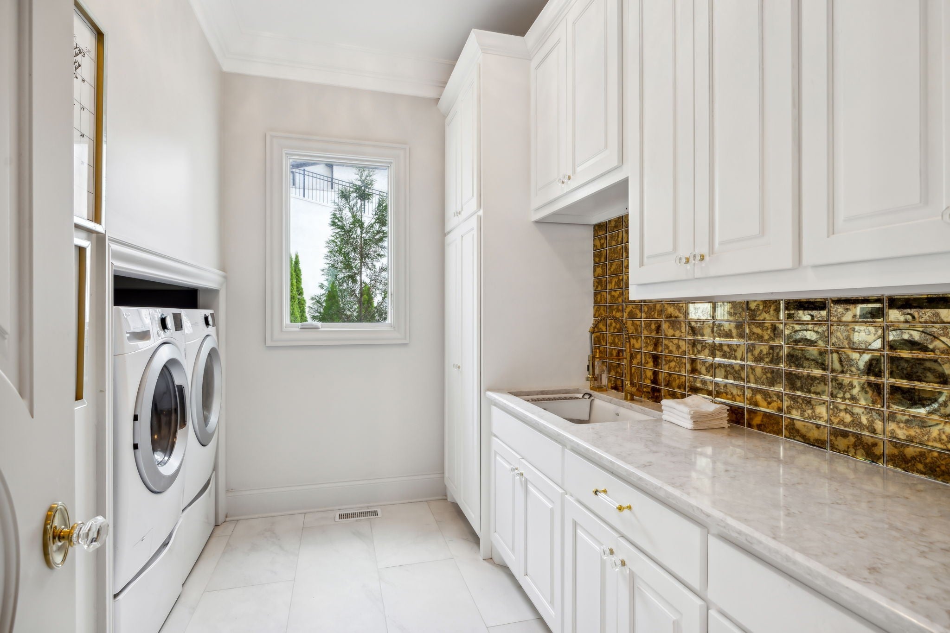

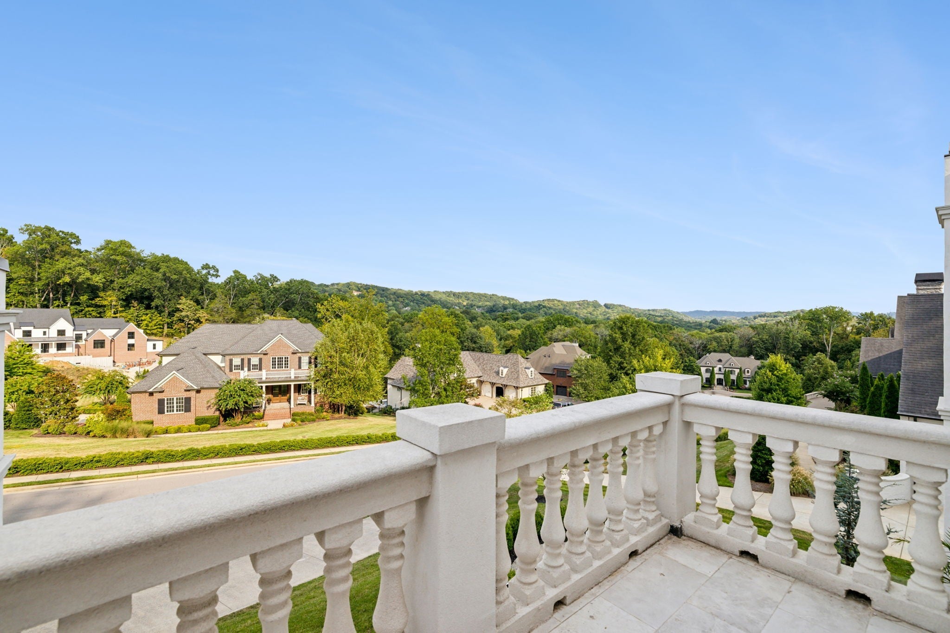


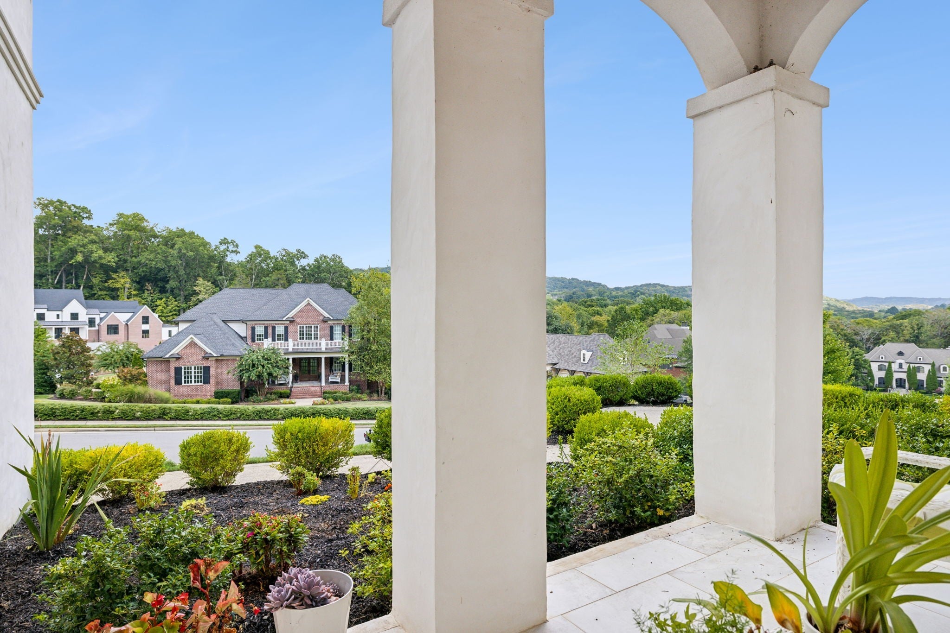

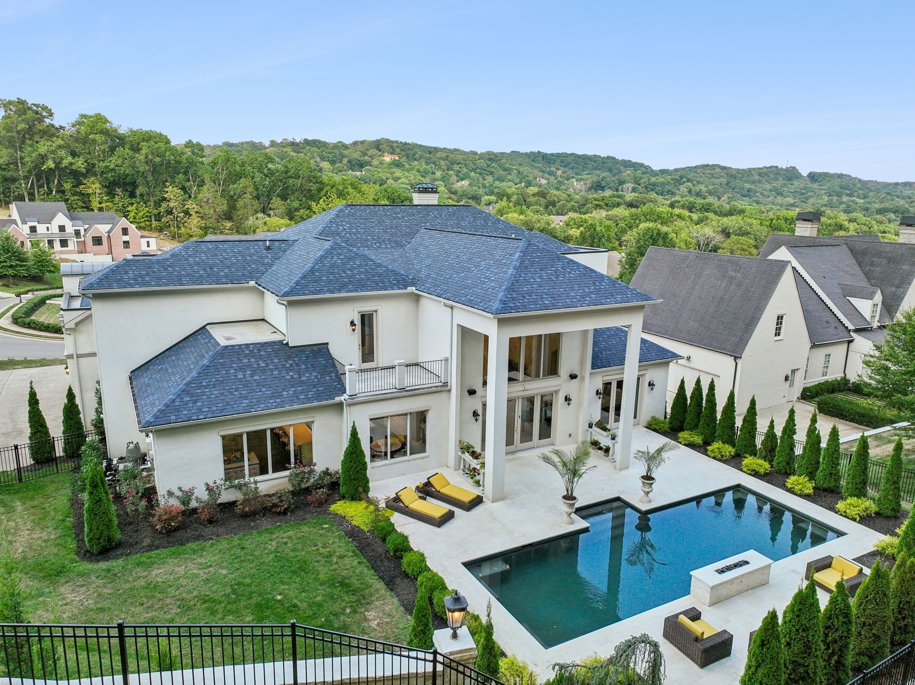







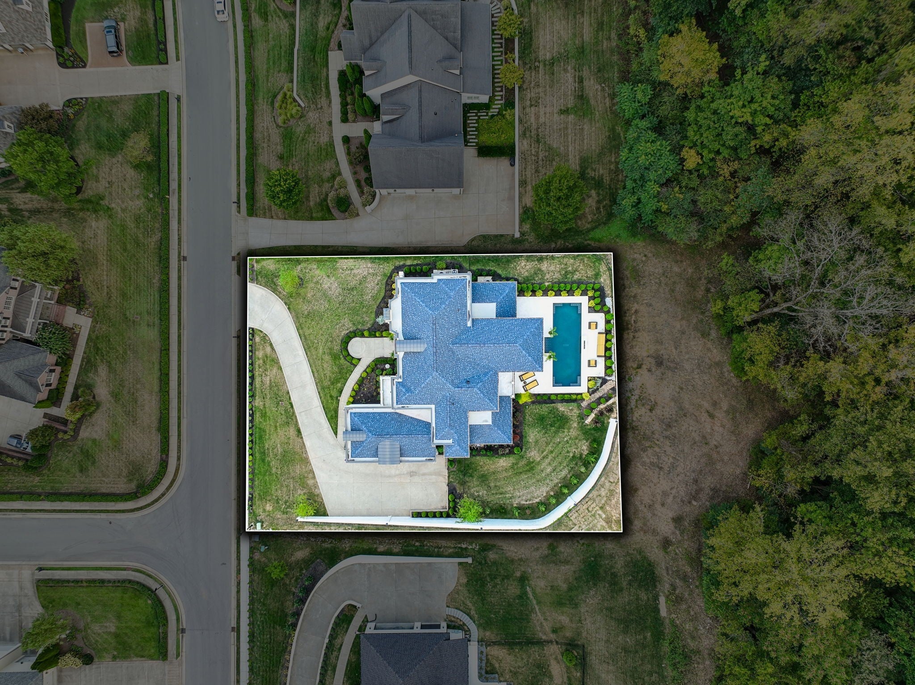
 Copyright 2025 RealTracs Solutions.
Copyright 2025 RealTracs Solutions.