$1,795 - 1370 Whitt Ln, Clarksville
- 3
- Bedrooms
- 2
- Baths
- 1,290
- SQ. Feet
- 2012
- Year Built
All Huneycutt Realtors residents are enrolled in the Resident Benefits Package (RBP) for $52.95/month. Admire the charm and comfort of 1370 Whitt Lane, a delightful 3-bedroom, 2-bathroom home nestled in the welcoming community of Clarksville, TN. This inviting 1290 sq ft residence offers a harmonious blend of style and functionality, perfect for creating lasting memories. Step inside to discover a spacious layout, where natural light dances through the windows, highlighting the warm and cozy living spaces. The well-appointed kitchen is ready for your culinary adventures, providing the ideal setting for both everyday meals and festive gatherings. Each of the three bedrooms is designed to be a restful retreat, ensuring everyone has their own personal haven to unwind. The two full bathrooms feature modern fixtures and plenty of space, making your daily routines a breeze. Outside, the property boasts a serene setting, ideal for relaxing after a long day or entertaining guests.
Essential Information
-
- MLS® #:
- 2702554
-
- Price:
- $1,795
-
- Bedrooms:
- 3
-
- Bathrooms:
- 2.00
-
- Full Baths:
- 2
-
- Square Footage:
- 1,290
-
- Acres:
- 0.00
-
- Year Built:
- 2012
-
- Type:
- Residential Lease
-
- Sub-Type:
- Single Family Residence
-
- Status:
- Active
Community Information
-
- Address:
- 1370 Whitt Ln
-
- Subdivision:
- McClardy Manor
-
- City:
- Clarksville
-
- County:
- Montgomery County, TN
-
- State:
- TN
-
- Zip Code:
- 37042
Amenities
-
- Utilities:
- Water Available
-
- Parking Spaces:
- 2
-
- # of Garages:
- 2
-
- Garages:
- Attached - Front
Interior
-
- Interior Features:
- Ceiling Fan(s), Walk-In Closet(s)
-
- Appliances:
- Dishwasher, Ice Maker, Microwave, Oven, Refrigerator
-
- Heating:
- Heat Pump
-
- Cooling:
- Central Air
-
- Fireplace:
- Yes
-
- # of Fireplaces:
- 1
-
- # of Stories:
- 1
Exterior
-
- Exterior Features:
- Garage Door Opener
-
- Roof:
- Shingle
-
- Construction:
- Brick, Vinyl Siding
School Information
-
- Elementary:
- Kenwood Elementary School
-
- Middle:
- Kenwood Middle School
-
- High:
- West Creek High
Additional Information
-
- Date Listed:
- September 11th, 2024
-
- Days on Market:
- 13
Listing Details
- Listing Office:
- Huneycutt, Realtors
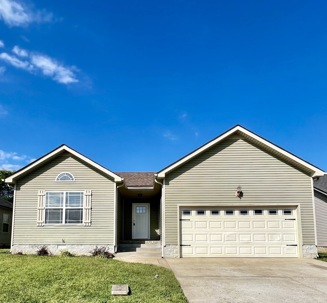
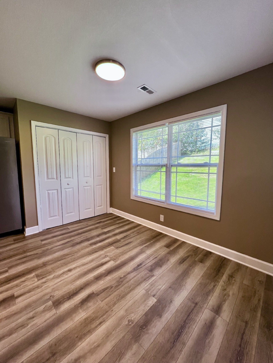
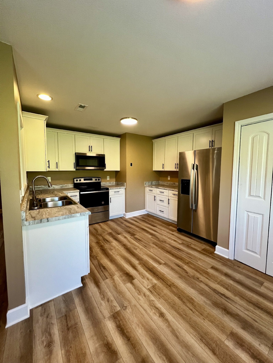
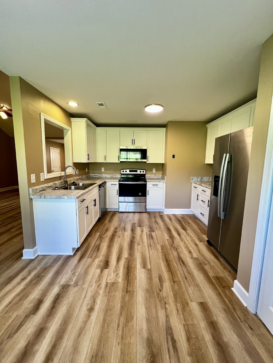
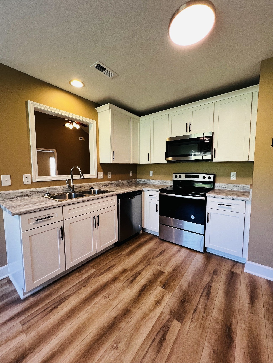
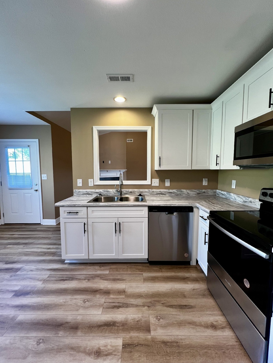
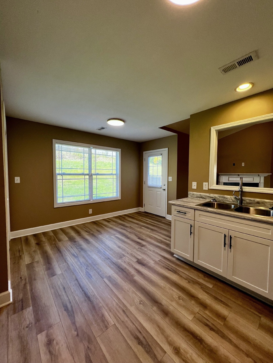
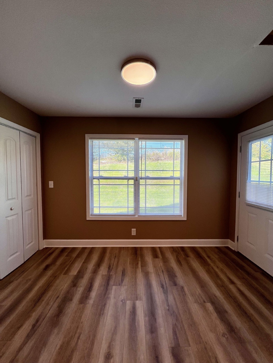
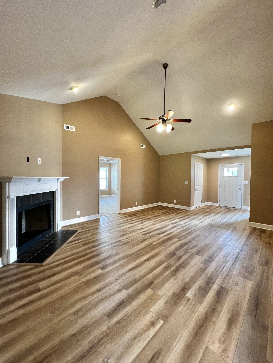
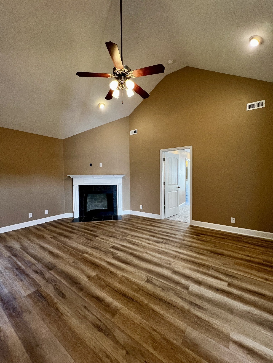
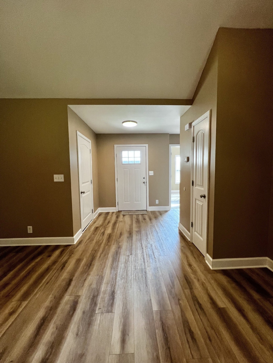
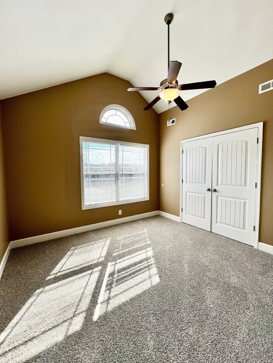
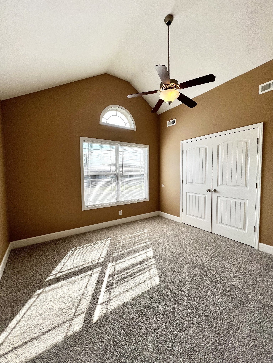
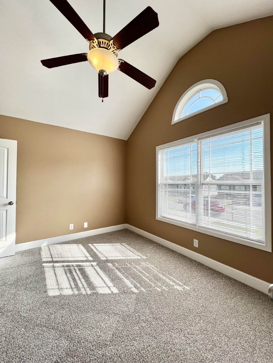
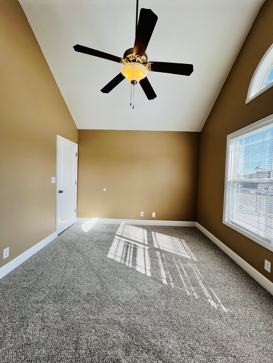
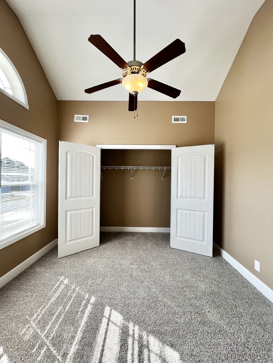
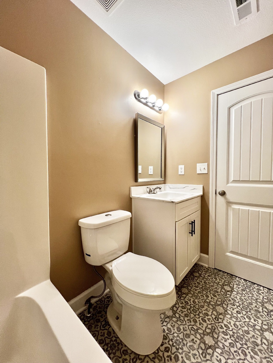
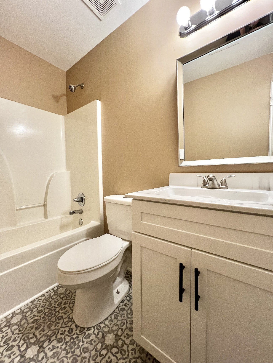
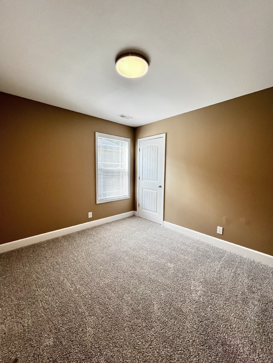
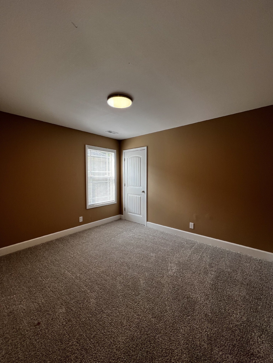
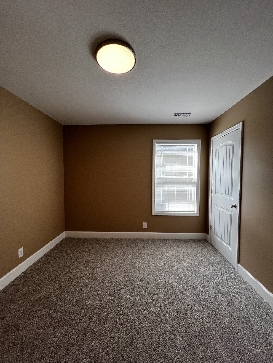
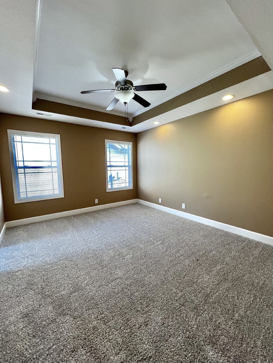
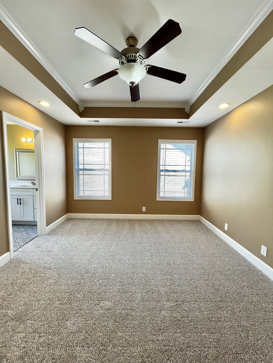
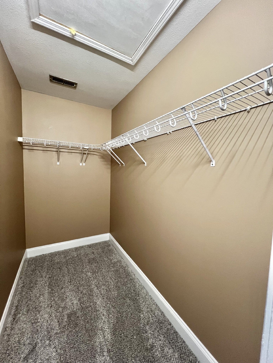
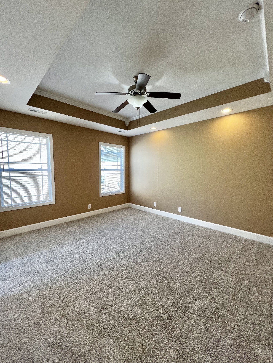
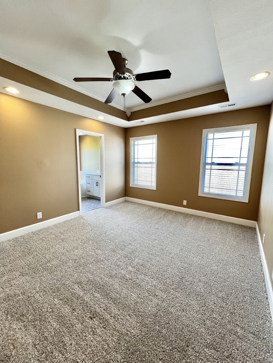
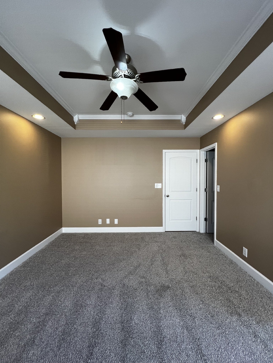
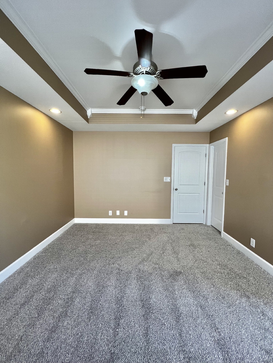
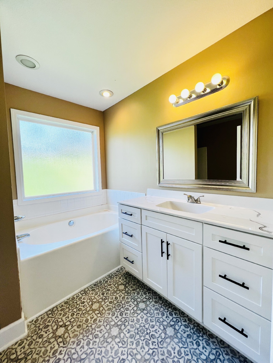
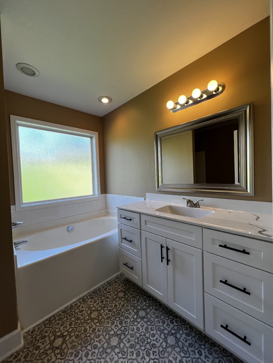
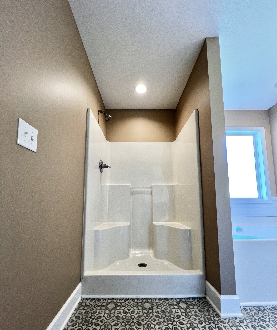
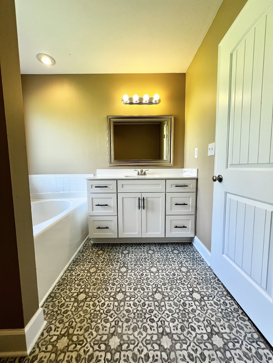
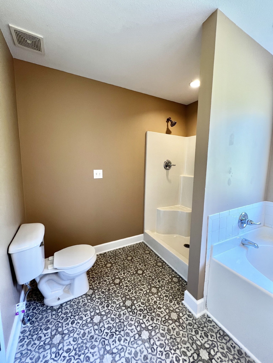
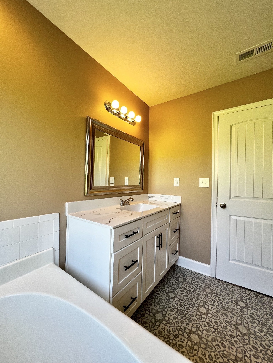
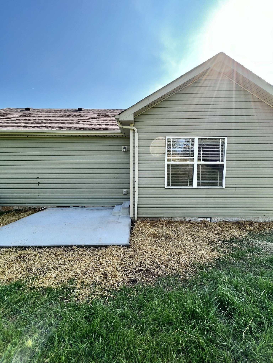
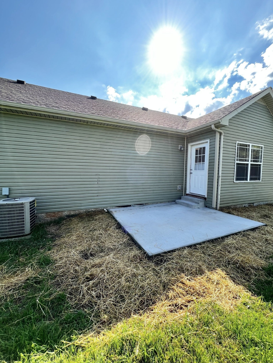
 Copyright 2024 RealTracs Solutions.
Copyright 2024 RealTracs Solutions.