$1,895 - 442 Flintlock Ct, Nashville
- 2
- Bedrooms
- 2½
- Baths
- 1,216
- SQ. Feet
- 2005
- Year Built
Welcome to this fantastic 2 bedroom 2.5 bath townhome located in the Woodridge at Nashboro Village. The covered porch welcomes you into an open concept layout of the living room, kitchen and dining area. The kitchen offers lots of cabinets, a breakfast counter and pantry. A powder room is conveniently located on the first floor. Enjoy time outside on the private back patio with views of the lake and golf course just outside your back door. Upstairs you will find two bedrooms both with ensuite baths. Primary bedroom offers a walk-in closet. Dedicated laundry closet with washer/ dryer connections is thoughtfully located on the second floor. Outside storage area great for all your extras! Community pool and lawn care is included! Minutes to Percy Priest Lake and Hamilton Creek Recreation Area. Call today for this amazing opportunity to call this house your home!
Essential Information
-
- MLS® #:
- 2702001
-
- Price:
- $1,895
-
- Bedrooms:
- 2
-
- Bathrooms:
- 2.50
-
- Full Baths:
- 2
-
- Half Baths:
- 1
-
- Square Footage:
- 1,216
-
- Acres:
- 0.00
-
- Year Built:
- 2005
-
- Type:
- Residential Lease
-
- Sub-Type:
- Townhouse
-
- Status:
- Active
Community Information
-
- Address:
- 442 Flintlock Ct
-
- Subdivision:
- Woodridge At Nashboro Village
-
- City:
- Nashville
-
- County:
- Davidson County, TN
-
- State:
- TN
-
- Zip Code:
- 37217
Amenities
-
- Amenities:
- Golf Course, Pool
-
- Utilities:
- Electricity Available, Water Available
-
- Parking Spaces:
- 2
-
- Garages:
- Parking Lot, Paved
-
- View:
- Lake
-
- Is Waterfront:
- Yes
Interior
-
- Interior Features:
- Ceiling Fan(s), Open Floorplan, Pantry, Storage, High Speed Internet
-
- Appliances:
- Dishwasher, Disposal, Microwave, Oven, Refrigerator
-
- Heating:
- Central, Heat Pump
-
- Cooling:
- Central Air, Electric
-
- # of Stories:
- 2
Exterior
-
- Construction:
- Vinyl Siding
School Information
-
- Elementary:
- Lakeview Design Center
-
- Middle:
- Apollo Middle
-
- High:
- Antioch High School
Additional Information
-
- Date Listed:
- September 9th, 2024
-
- Days on Market:
- 14
Listing Details
- Listing Office:
- Real Property Management Key Response
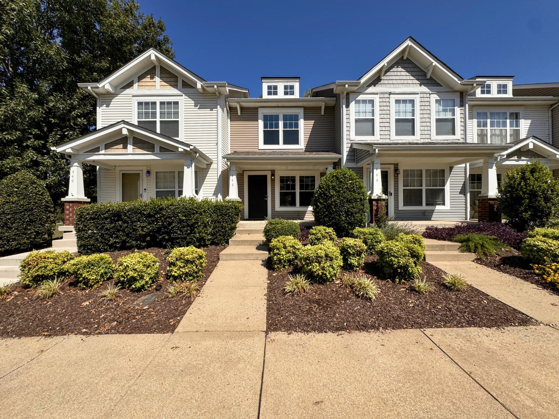
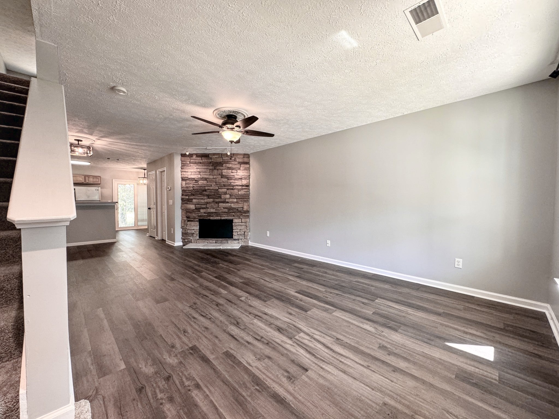
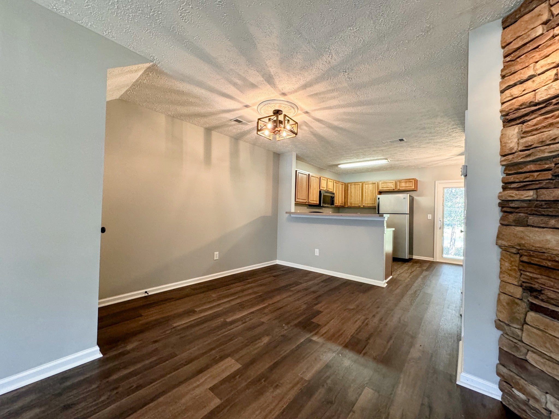
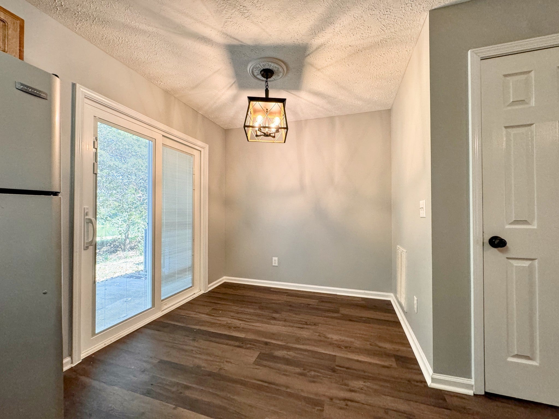
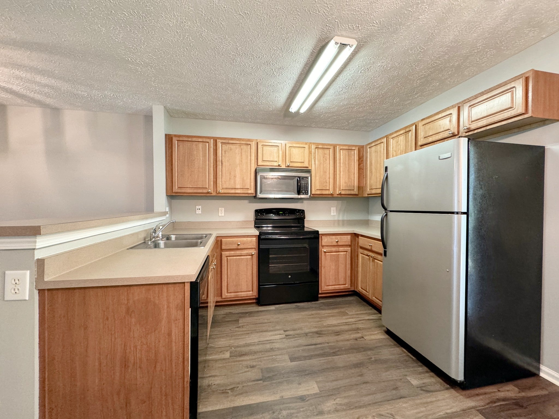
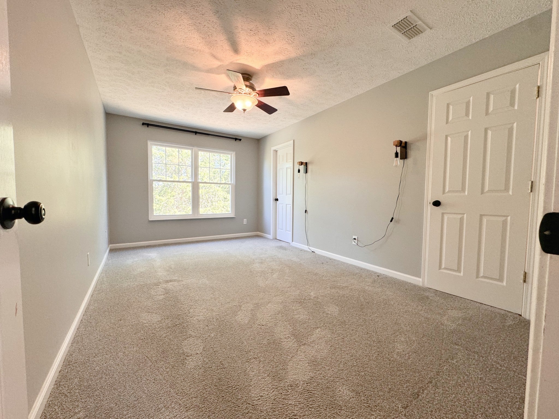
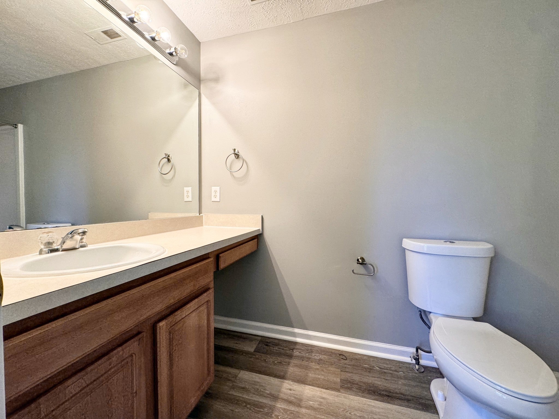
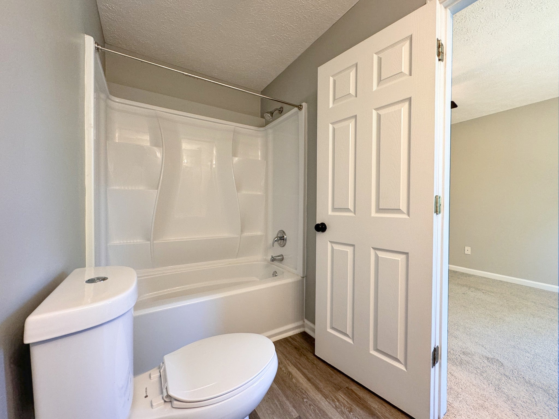
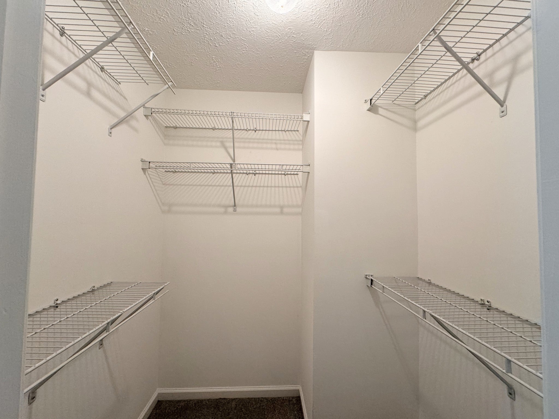
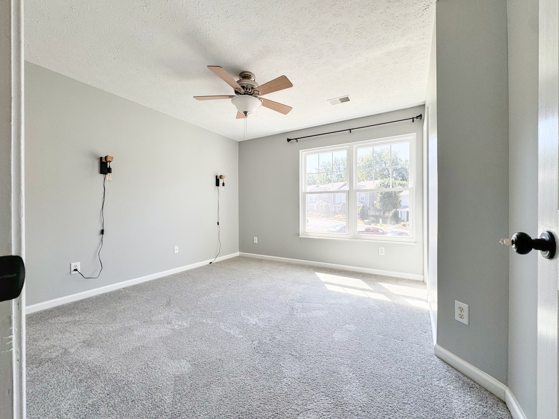
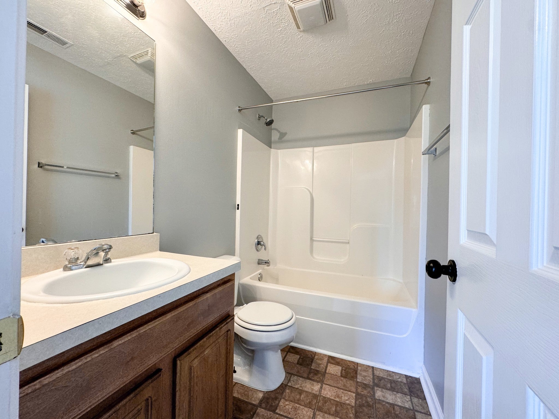
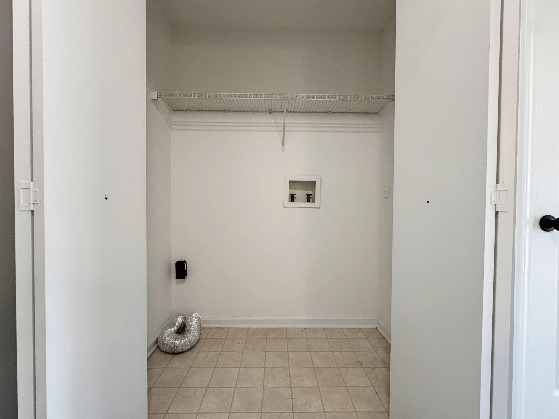
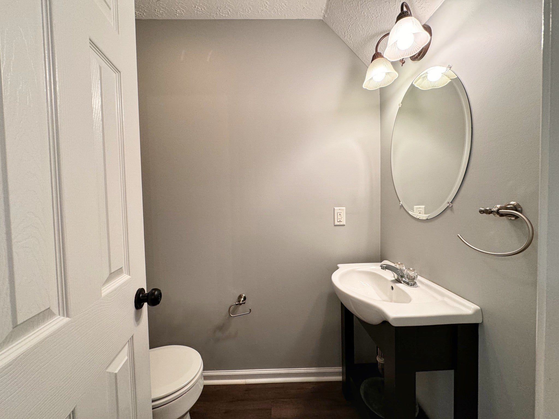
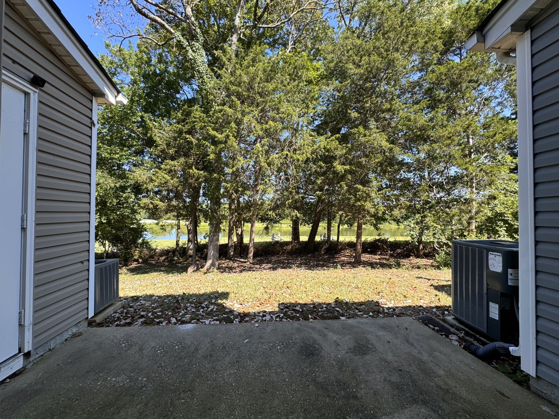
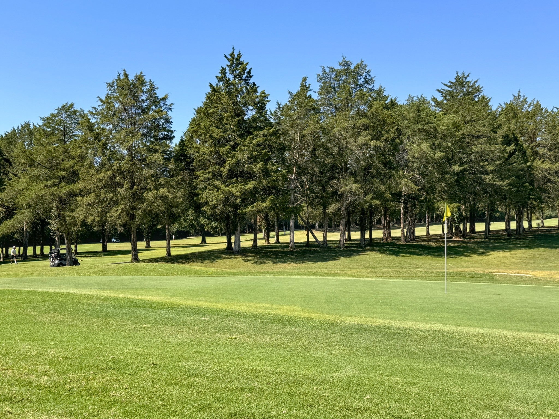
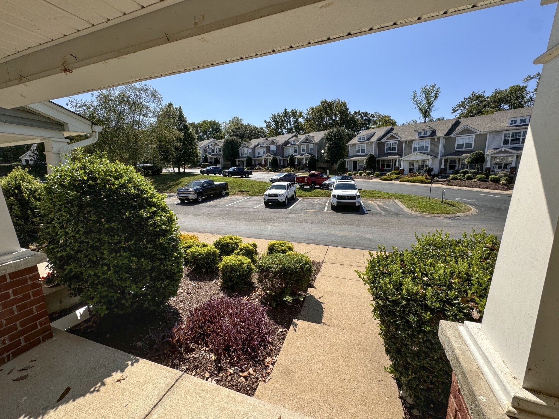
 Copyright 2024 RealTracs Solutions.
Copyright 2024 RealTracs Solutions.