$1,930 - 2994 Gibbs Ln, Clarksville
- 3
- Bedrooms
- 2½
- Baths
- 1,573
- SQ. Feet
- 2021
- Year Built
(AVAILABLE NOW) *** 1/2 Deposit Move In Special *** BEAUTIFUL 3 bedroom, 2.5 bath home located at the very end of the subdivision, so NO side or backyard neighbors. Speaking of backyard, this one has a gorgeous spring view with tons of foliage privacy and a fence to enjoy the outdoors in. Home features a separate living room space with fireplace, dining nook near the kitchen, well equipped kitchen with all major appliances, half bath and the laundry room with connections complete the downstairs. Upstairs opens to the 3 large bedrooms... master with large private bathroom ensuite. The home listing is complete with attached garage, covered porch area, covered deck and RESTRICTED BREEDS ARE WELCOME- even has a doggy access door to the back of the home for ease. Resident Benefit Package Included. Apply ONLY on our site. PET FEE $500
Essential Information
-
- MLS® #:
- 2701914
-
- Price:
- $1,930
-
- Bedrooms:
- 3
-
- Bathrooms:
- 2.50
-
- Full Baths:
- 2
-
- Half Baths:
- 1
-
- Square Footage:
- 1,573
-
- Acres:
- 0.00
-
- Year Built:
- 2021
-
- Type:
- Residential Lease
-
- Sub-Type:
- Single Family Residence
-
- Status:
- Under Contract - Not Showing
Community Information
-
- Address:
- 2994 Gibbs Ln
-
- Subdivision:
- Chalet Hills
-
- City:
- Clarksville
-
- County:
- Montgomery County, TN
-
- State:
- TN
-
- Zip Code:
- 37040
Amenities
-
- Utilities:
- Water Available
-
- Parking Spaces:
- 4
-
- # of Garages:
- 2
-
- Garages:
- Attached, Concrete, Driveway
-
- View:
- Valley
Interior
-
- Interior Features:
- Built-in Features, Ceiling Fan(s), High Ceilings, Walk-In Closet(s), Kitchen Island
-
- Appliances:
- Dishwasher, Disposal, Microwave, Oven, Refrigerator
-
- Heating:
- Central
-
- Cooling:
- Ceiling Fan(s), Central Air
-
- Fireplace:
- Yes
-
- # of Fireplaces:
- 1
-
- # of Stories:
- 2
Exterior
-
- Roof:
- Shingle
-
- Construction:
- Frame, Vinyl Siding
School Information
-
- Elementary:
- Oakland Elementary
-
- Middle:
- Northeast Middle
-
- High:
- Northeast High School
Additional Information
-
- Date Listed:
- September 9th, 2024
-
- Days on Market:
- 38
Listing Details
- Listing Office:
- Platinum Realty & Management
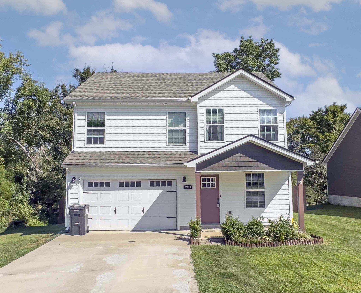
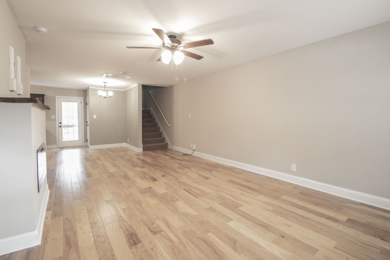
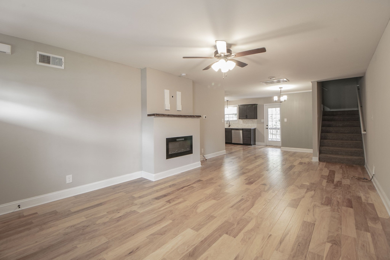
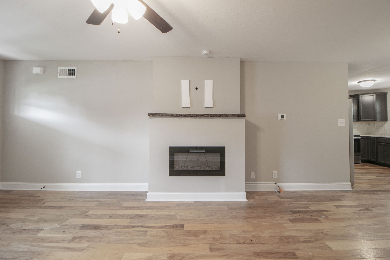
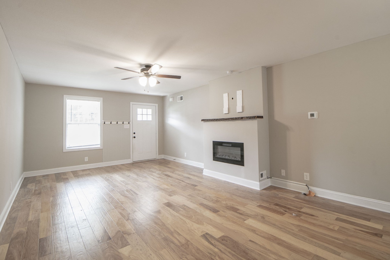
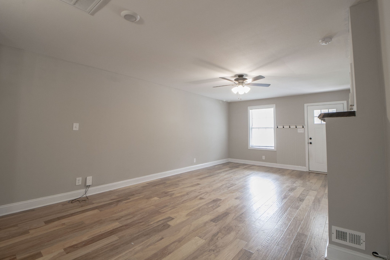
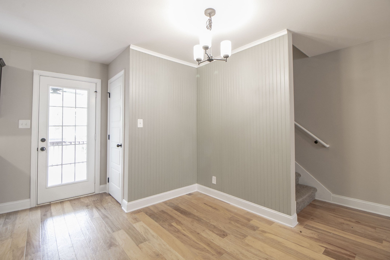
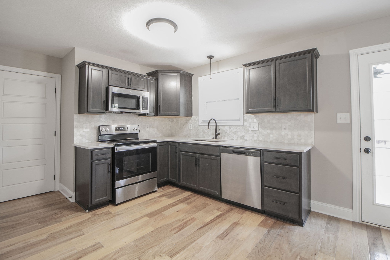
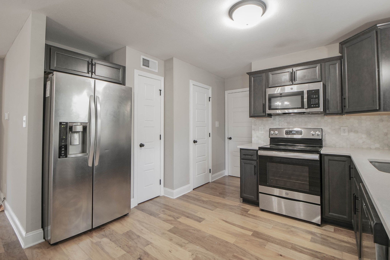
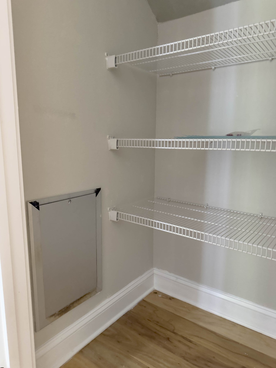
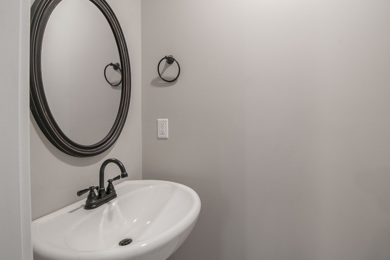
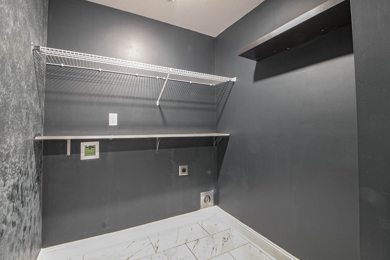
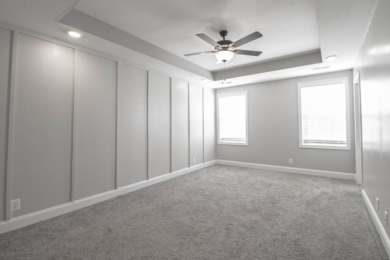
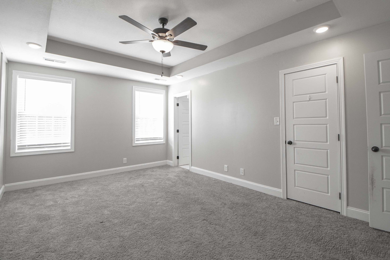
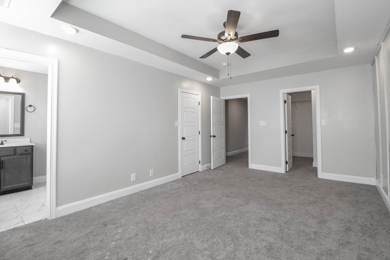
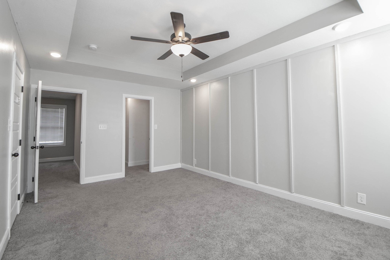
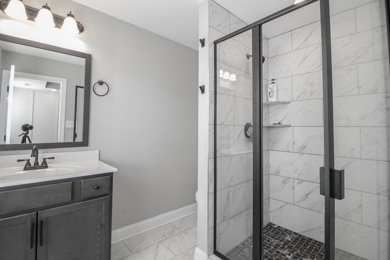
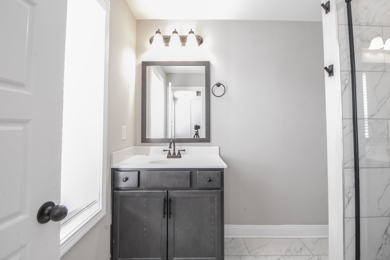
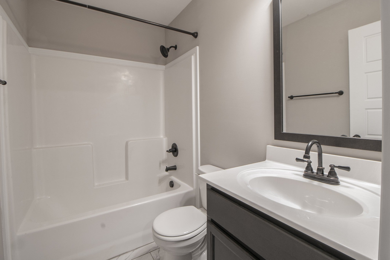
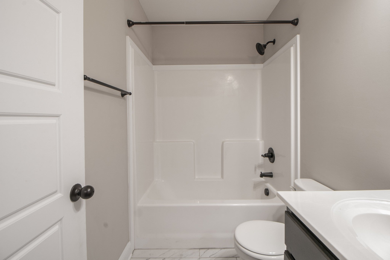
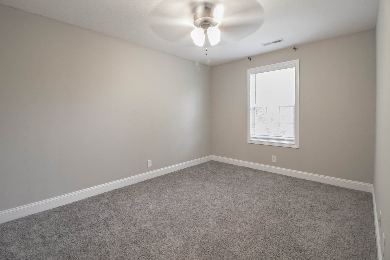
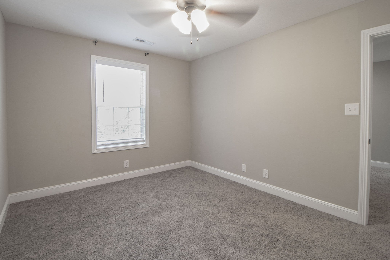
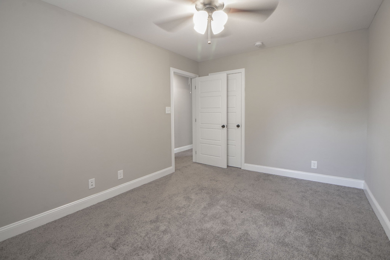
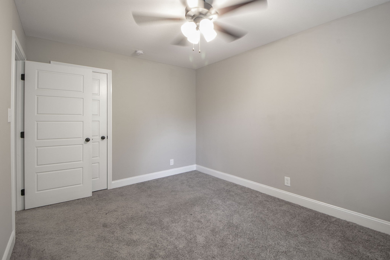
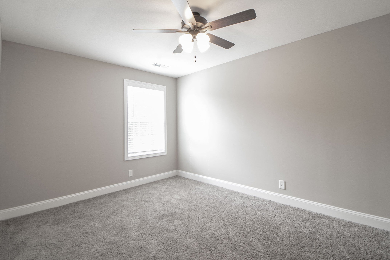
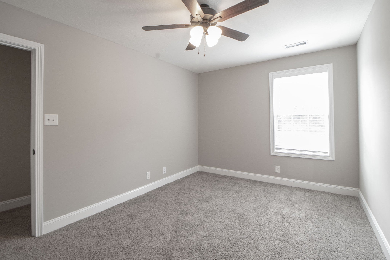
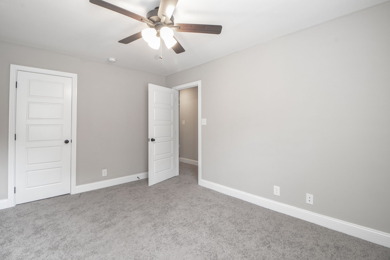
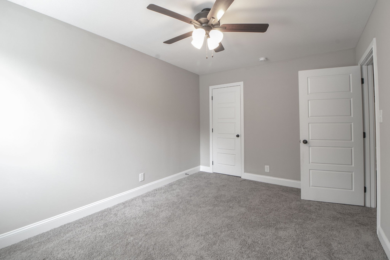
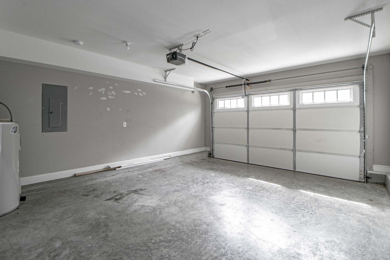
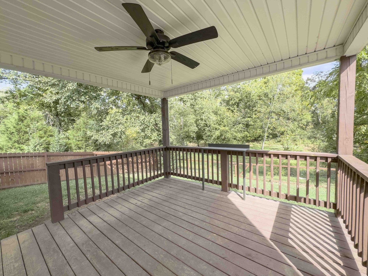
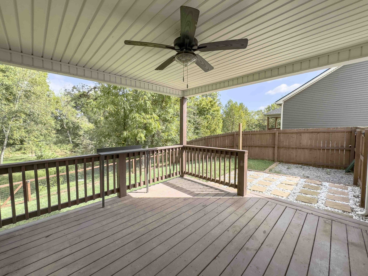
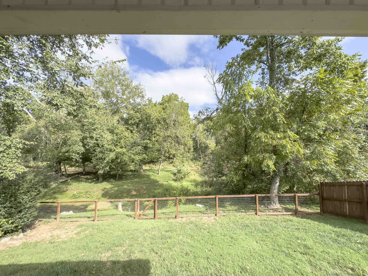
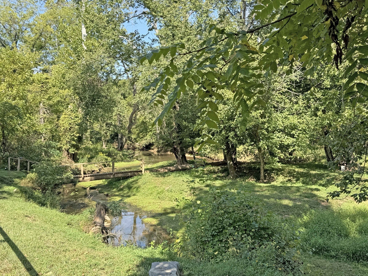
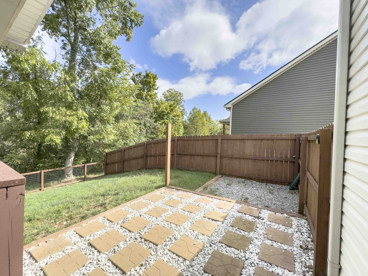
 Copyright 2024 RealTracs Solutions.
Copyright 2024 RealTracs Solutions.