$2,100 - 431 5th Ave N, Lewisburg
- 3
- Bedrooms
- 2
- Baths
- 1,380
- SQ. Feet
- 1950
- Year Built
NEWLY BUILT, 3 BR/2 BA. HOUSE W/CONCRETE DRIVE, CONCRETE COVERED PORCH, CONCRETE SIDE WALK, OPEN CONCEPT, KITCHEN WITH LOTS OF CABINET SPACE,NATURAL WOOD ISLAND, QUARTZ CONTERTOPS, MASTER BEDROOM W/M.BATH & BEAUTIFUL BLACK & BEIGE CERAMIC TILE, AND BLACK FAUCETS TO MATCH, LARGE WALK IN CLOSET, HARDWOOD THROUGH OUT HOUSE, LARGE FRONT & BACK YARD, NICE LARGE WOODEN DECK, CONCRETE DRIVE ,SIDEWALK,& COVERED PORCH, CONVENIENT WALK TO DOWNTOWN LEWISBURG SQUARE... A GREAT HOUSE, WITH LOTS OF NICE FEATURES..OPEN CONCEPT, VAULTED LIVING ROOM CEILING, RE CESSED LIGHTING, 6"CROWN MOLDING THROUGHOUT HOUSE, LARGE LAUNDRY ROOM W, CERAMIC TILE FLOOR...CREDIT CHECK WILL BE PROFORMED..630 REQUIRED...$50 IN STATE/$75 OUT OF STATE CHECK..WILL HAVE TO QUALIFY PRIOR TO SHOWINGS...
Essential Information
-
- MLS® #:
- 2701235
-
- Price:
- $2,100
-
- Bedrooms:
- 3
-
- Bathrooms:
- 2.00
-
- Full Baths:
- 2
-
- Square Footage:
- 1,380
-
- Acres:
- 0.00
-
- Year Built:
- 1950
-
- Type:
- Residential Lease
-
- Sub-Type:
- Single Family Residence
-
- Status:
- Active
Community Information
-
- Address:
- 431 5th Ave N
-
- Subdivision:
- NONE
-
- City:
- Lewisburg
-
- County:
- Marshall County, TN
-
- State:
- TN
-
- Zip Code:
- 37091
Amenities
-
- Utilities:
- Electricity Available, Water Available, Cable Connected
-
- Parking Spaces:
- 3
-
- Garages:
- Concrete
Interior
-
- Interior Features:
- Extra Closets, High Ceilings, Open Floorplan, Walk-In Closet(s), High Speed Internet, Kitchen Island
-
- Appliances:
- Dishwasher, Oven, Refrigerator, Stainless Steel Appliance(s)
-
- Heating:
- Central, Electric, Heat Pump
-
- Cooling:
- Central Air
-
- # of Stories:
- 1
Exterior
-
- Roof:
- Shingle
-
- Construction:
- Hardboard Siding
School Information
-
- Elementary:
- Marshall Elementary
-
- Middle:
- Lewisburg Middle School
-
- High:
- Marshall Co High School
Additional Information
-
- Date Listed:
- September 6th, 2024
-
- Days on Market:
- 43
Listing Details
- Listing Office:
- David Jent Realty & Auction
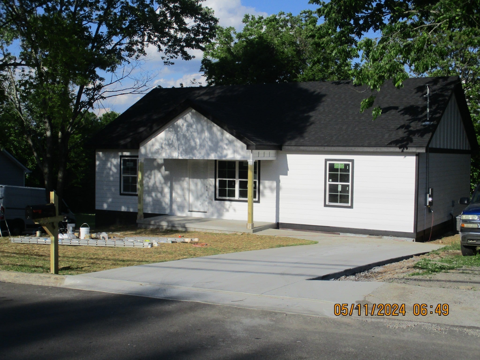
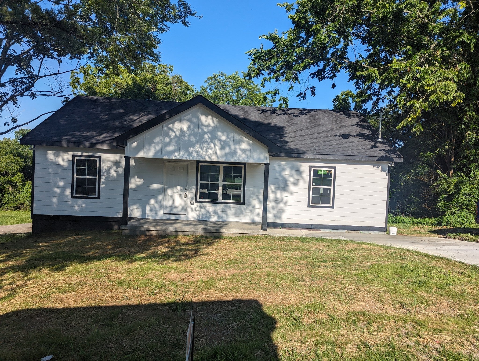
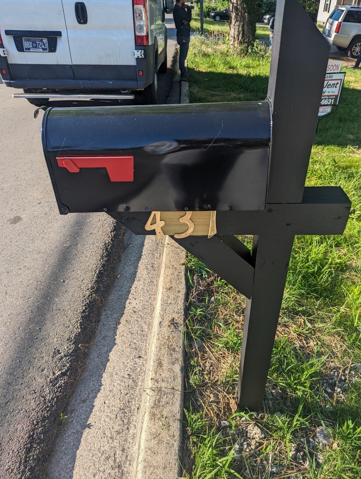
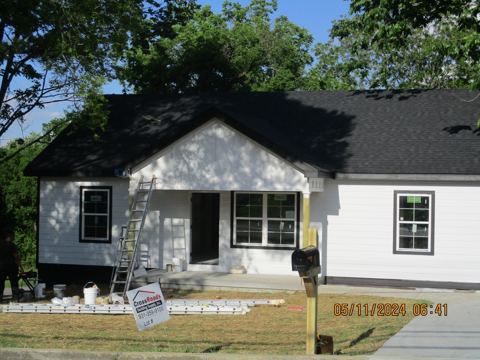
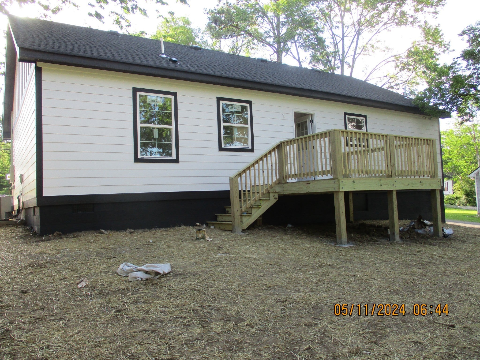
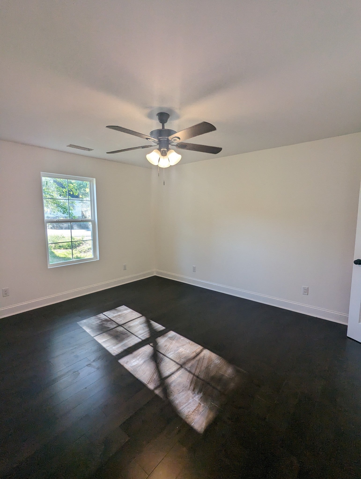
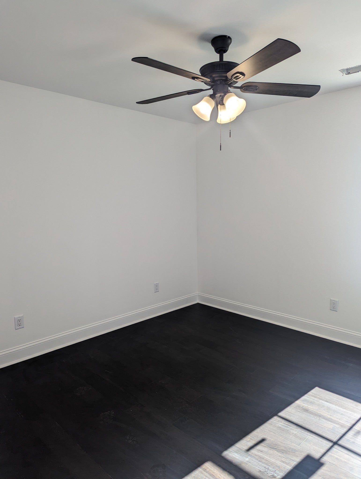
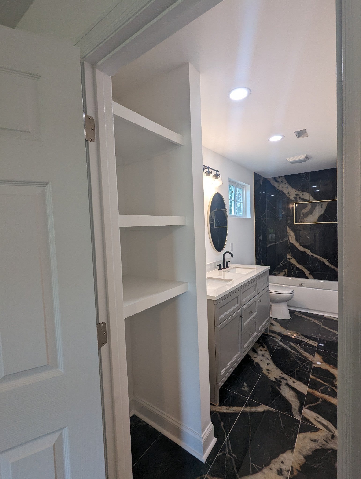
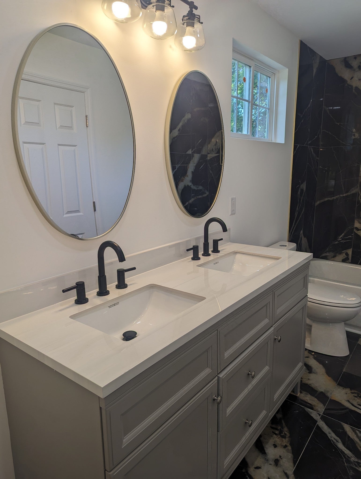
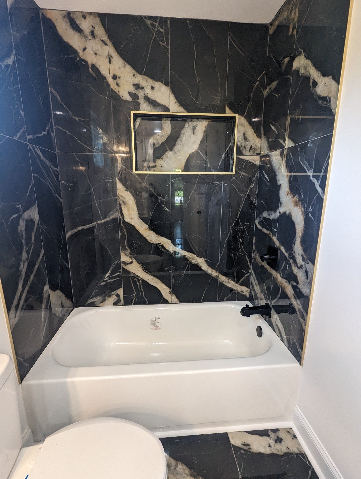
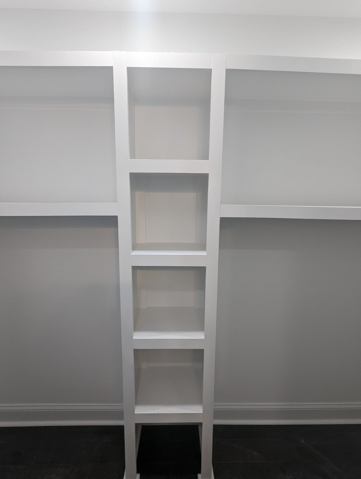
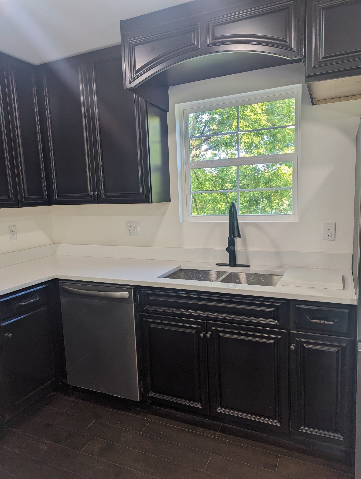
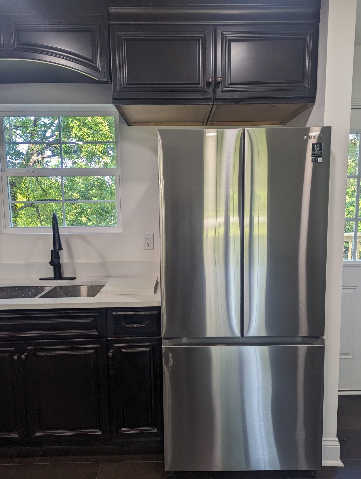
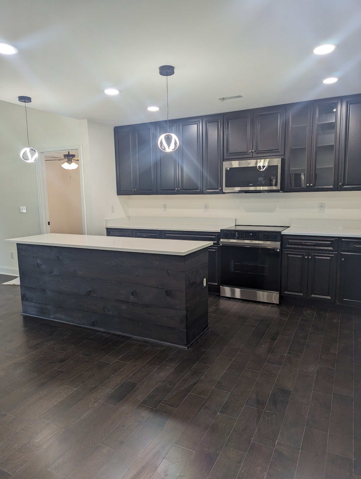
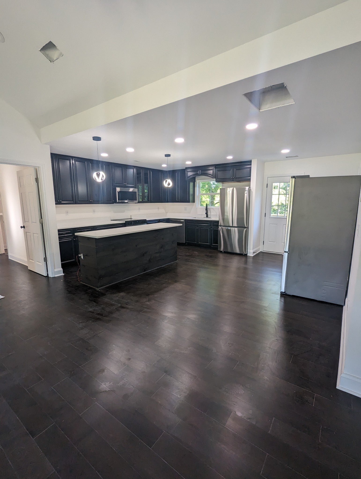
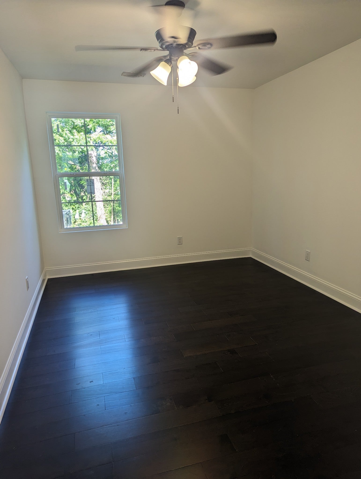
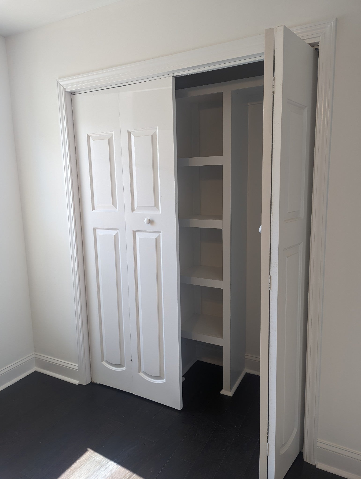
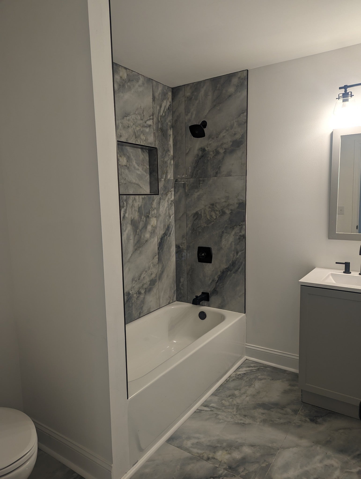
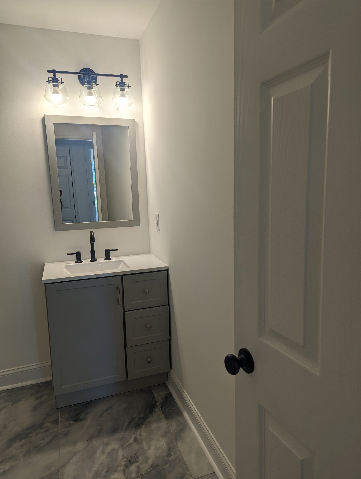
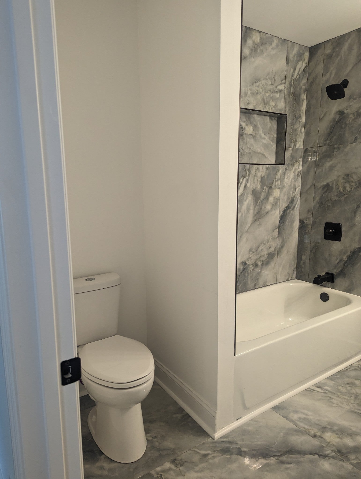
 Copyright 2024 RealTracs Solutions.
Copyright 2024 RealTracs Solutions.