$2,300 - 1541 Rosewood Dr, White House
- 4
- Bedrooms
- 2½
- Baths
- 1,945
- SQ. Feet
- 2024
- Year Built
Brand new and stunning 4-bedroom, 2.5-bathroom home in The Parks community. Be the first to experience the perfect blend of comfort and style. A welcoming covered porch and entry foyer set the tone. The first floor has an open floor plan and a spacious living room with endless possibilities for personal styling. The modern kitchen shines with quartz countertops, an island, stainless steel appliances and a large pantry. In the morning enjoy the natural sunlight gleaming in the breakfast area with your family. Upstairs has 4 bedrooms, 2 full baths and brand-new washer and dryers. The generous primary suite has quartz countertops, a double vanity, and a very spacious walk-in closet. LED lighting throughout the home adds a sleek touch, while the backyard patio is perfect for grilling, relaxing, or enjoying the outdoors. A 2-car garage offers ample storage and parking. Enjoy fantastic community amenities only 30ft away, including a resort-style swimming pool, playground, and walking trail.
Essential Information
-
- MLS® #:
- 2701193
-
- Price:
- $2,300
-
- Bedrooms:
- 4
-
- Bathrooms:
- 2.50
-
- Full Baths:
- 2
-
- Half Baths:
- 1
-
- Square Footage:
- 1,945
-
- Acres:
- 0.00
-
- Year Built:
- 2024
-
- Type:
- Residential Lease
-
- Sub-Type:
- Single Family Residence
-
- Status:
- Active
Community Information
-
- Address:
- 1541 Rosewood Dr
-
- Subdivision:
- The Parks
-
- City:
- White House
-
- County:
- Robertson County, TN
-
- State:
- TN
-
- Zip Code:
- 37188
Amenities
-
- Amenities:
- Park, Playground, Pool, Underground Utilities, Trail(s)
-
- Utilities:
- Electricity Available, Natural Gas Available, Water Available
-
- Parking Spaces:
- 2
-
- # of Garages:
- 2
-
- Garages:
- Attached, Driveway
Interior
-
- Interior Features:
- Entry Foyer, Extra Closets, Open Floorplan, Pantry, Smart Thermostat, Walk-In Closet(s)
-
- Appliances:
- Dishwasher, Microwave, Oven, Refrigerator, Stainless Steel Appliance(s), Washer
-
- Heating:
- Natural Gas
-
- Cooling:
- Central Air, Electric
-
- # of Stories:
- 2
Exterior
-
- Construction:
- Fiber Cement, Brick
School Information
-
- Elementary:
- Robert F. Woodall Elementary
-
- Middle:
- White House Heritage High School
-
- High:
- Whites Creek High
Additional Information
-
- Date Listed:
- September 6th, 2024
-
- Days on Market:
- 19
Listing Details
- Listing Office:
- Mm Realty & Management
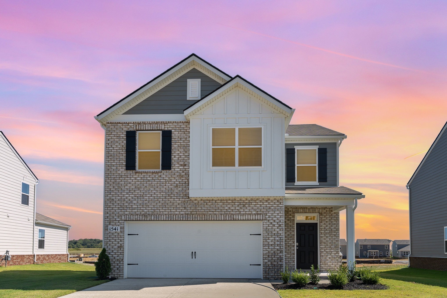
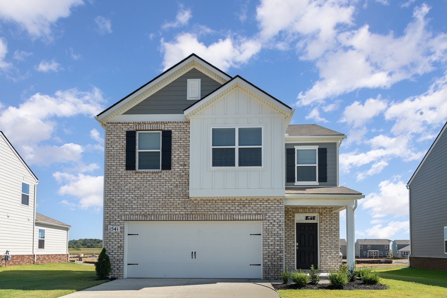
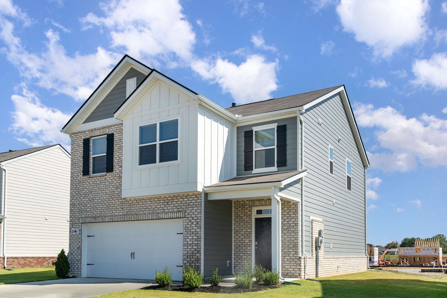
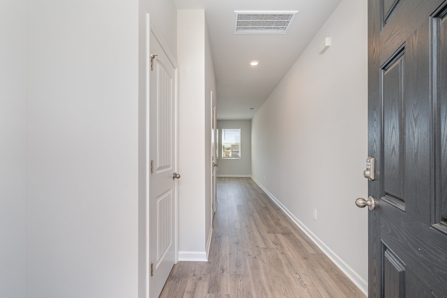
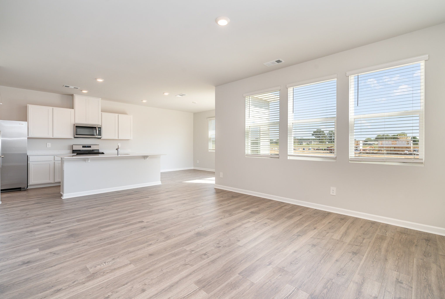
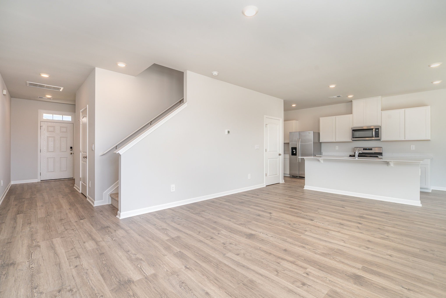
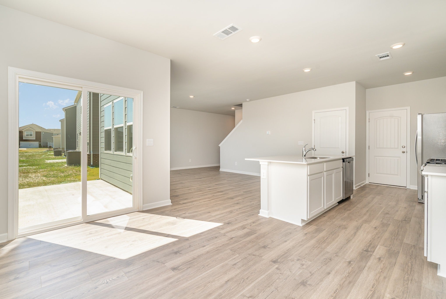
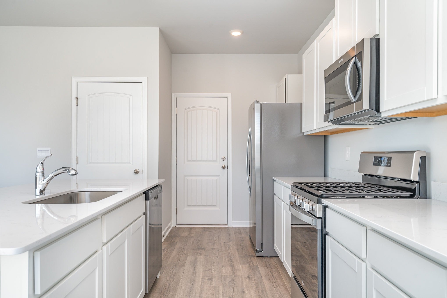
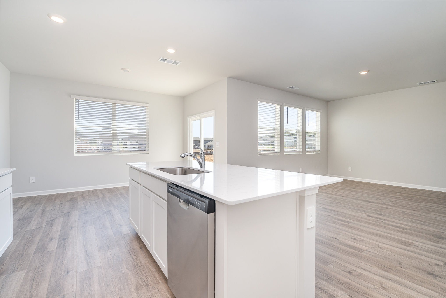
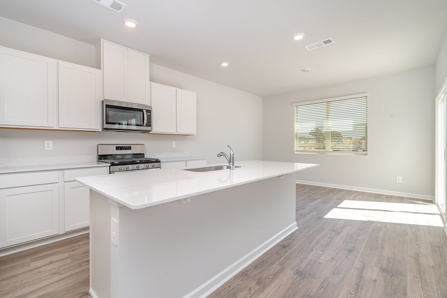
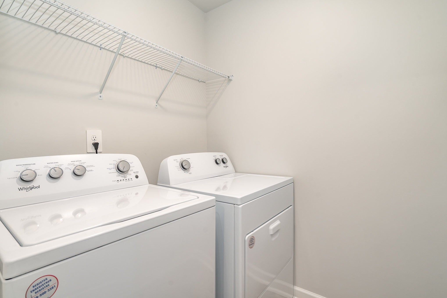
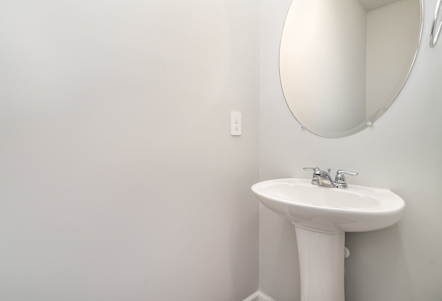
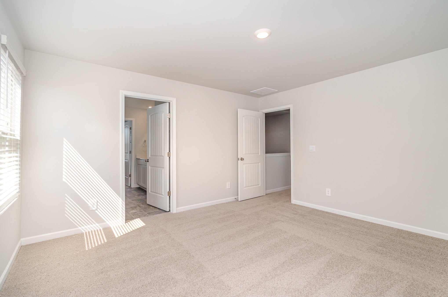
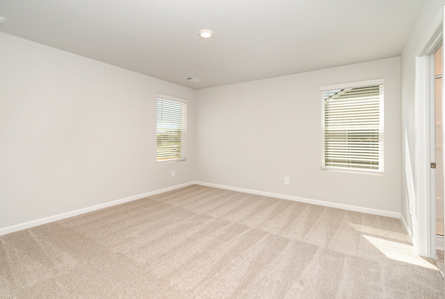
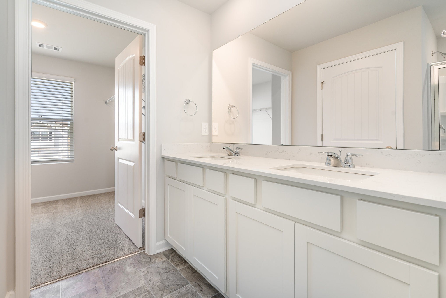
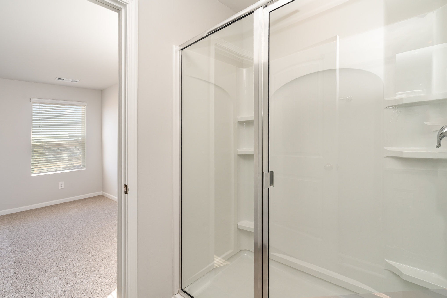
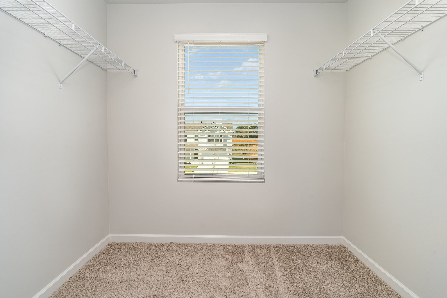
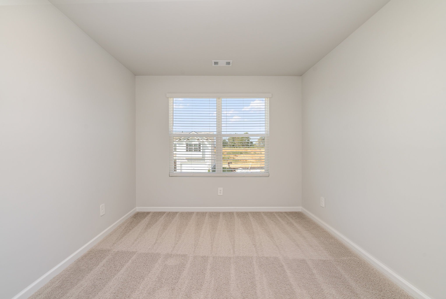
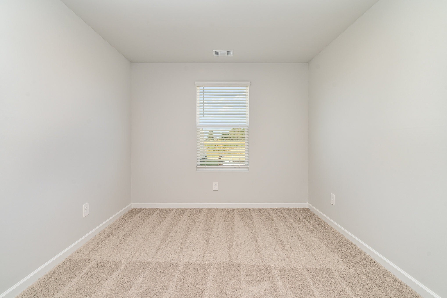
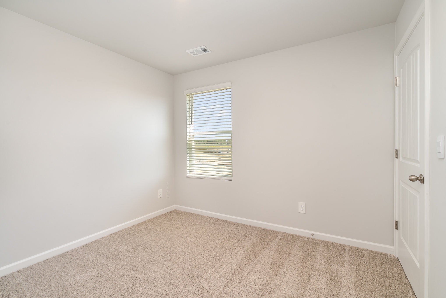
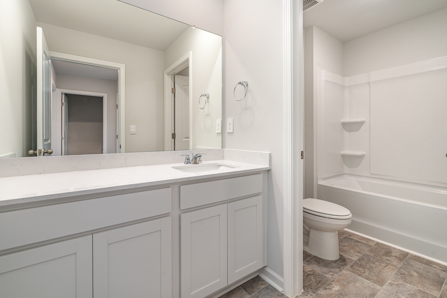
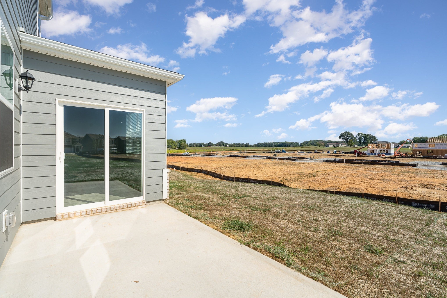
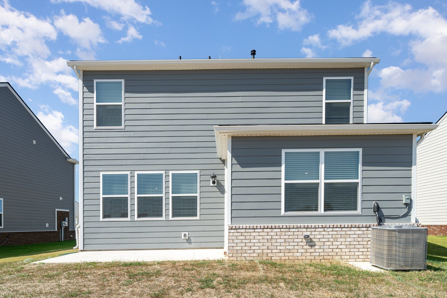
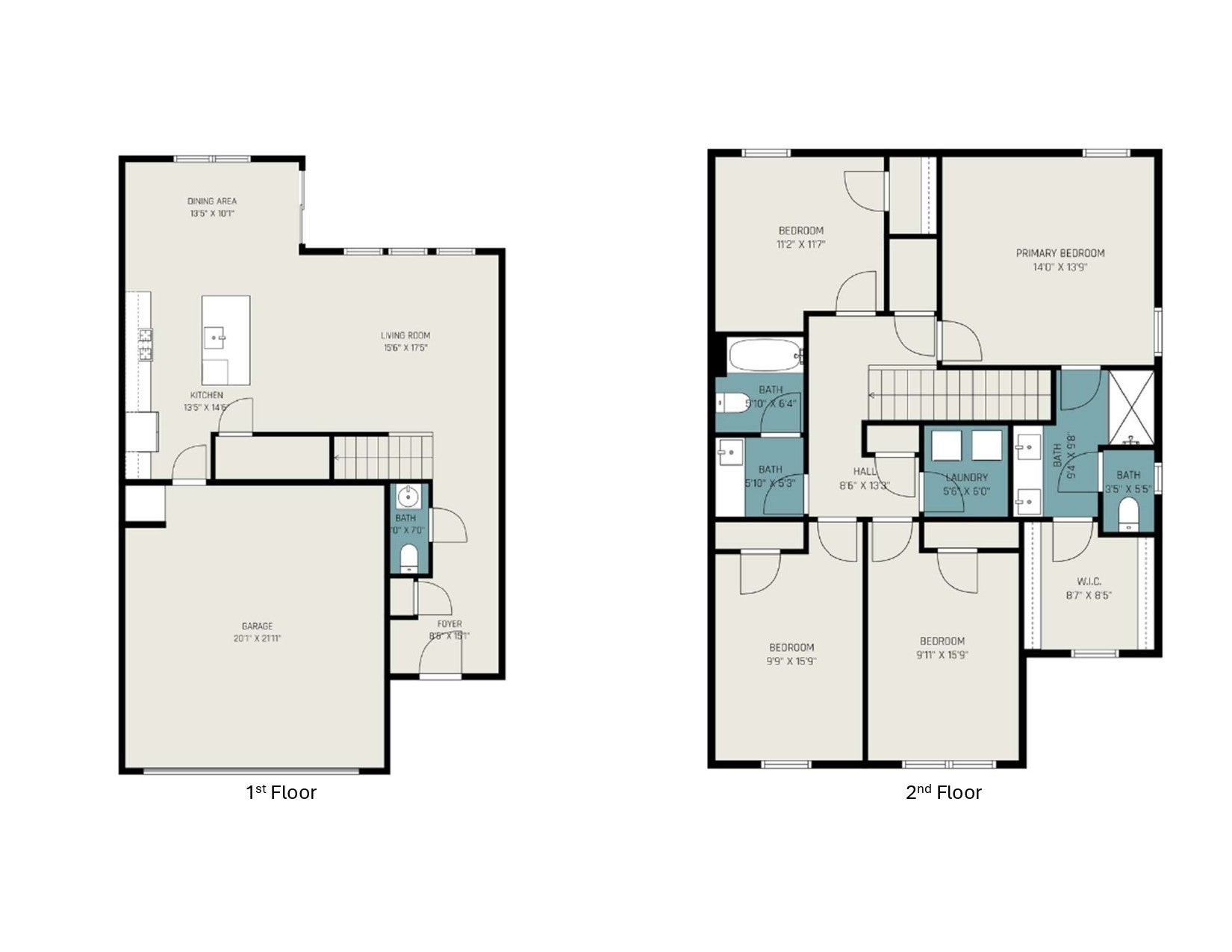
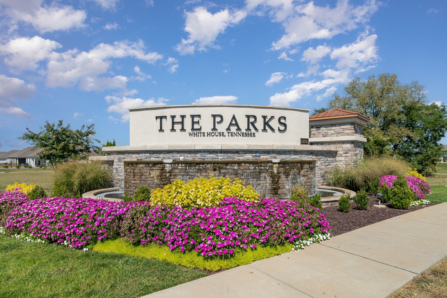
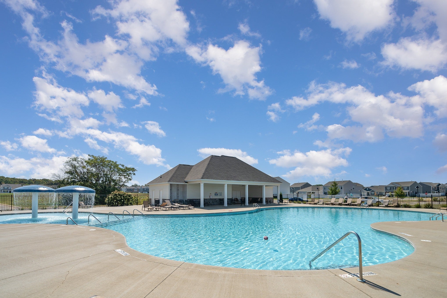
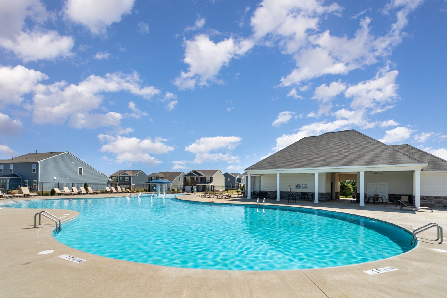
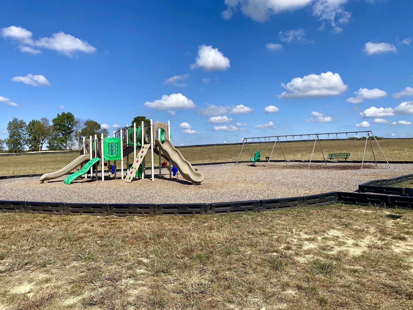
 Copyright 2024 RealTracs Solutions.
Copyright 2024 RealTracs Solutions.