$2,025 - 3619 Brookway Dr, Nashville
- 3
- Bedrooms
- 2½
- Baths
- 1,220
- SQ. Feet
- 2020
- Year Built
A recently built, beautiful 3 bedroom, 2.5 bathroom townhome in Belle Arbor community in Nashville, TN. Located just 1.5 miles from Briley Parkway and I-24, making it easy to access downtown Nashville for work and play. Only 8 miles to downtown so you’re conveniently located to everything you need. Spacious primary suite with a large, walk-in closet and en-suite bath. Two spacious secondary bedrooms, so you won’t have to compromise on getting a home office OR having a space for guests! Fully equipped with energy savings appliances and Smart thermostat - nest. This home come with a GE range, microwave, dishwasher, fridge, washer, and dryer already INCLUDED, meaning one less thing to worry about the day you move in! Enjoy your own laundry room on the 2nd level so you no longer have to get a workout when you want to have clean clothes. HOA fees INCLUDED! Grounds maintenance INCLUDED! Small dogs considered on a case-by-case basis; approved pets are $50 per month per pet.
Essential Information
-
- MLS® #:
- 2700463
-
- Price:
- $2,025
-
- Bedrooms:
- 3
-
- Bathrooms:
- 2.50
-
- Full Baths:
- 2
-
- Half Baths:
- 1
-
- Square Footage:
- 1,220
-
- Acres:
- 0.00
-
- Year Built:
- 2020
-
- Type:
- Residential Lease
-
- Sub-Type:
- Townhouse
-
- Status:
- Active
Community Information
-
- Address:
- 3619 Brookway Dr
-
- Subdivision:
- Belle Arbor Townhomes
-
- City:
- Nashville
-
- County:
- Davidson County, TN
-
- State:
- TN
-
- Zip Code:
- 37207
Amenities
-
- Utilities:
- Water Available
-
- Parking Spaces:
- 2
-
- Garages:
- Alley Access
Interior
-
- Interior Features:
- Air Filter, Ceiling Fan(s), Smart Thermostat
-
- Appliances:
- Dishwasher, Dryer, Microwave, Oven, Refrigerator, Washer
-
- Heating:
- Central
-
- Cooling:
- Central Air
-
- # of Stories:
- 2
Exterior
-
- Roof:
- Shingle
-
- Construction:
- Vinyl Siding
School Information
-
- Elementary:
- Bellshire Elementary Design Center
-
- Middle:
- Madison Middle
-
- High:
- Hunters Lane Comp High School
Additional Information
-
- Date Listed:
- September 5th, 2024
-
- Days on Market:
- 44
Listing Details
- Listing Office:
- Fridrich & Clark Realty
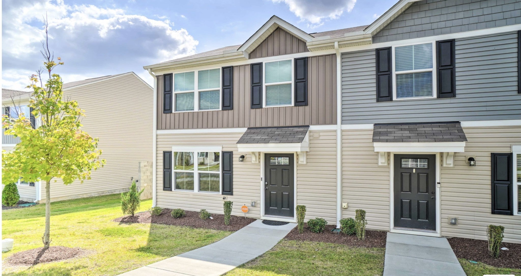
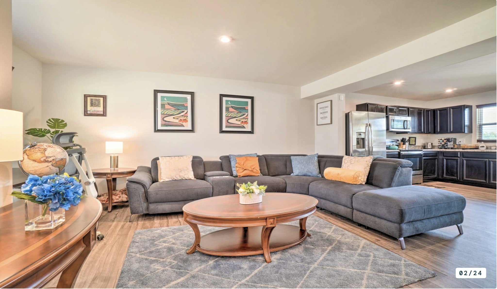
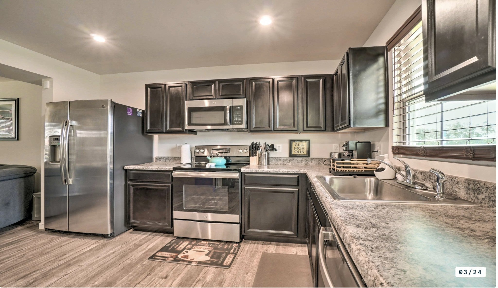
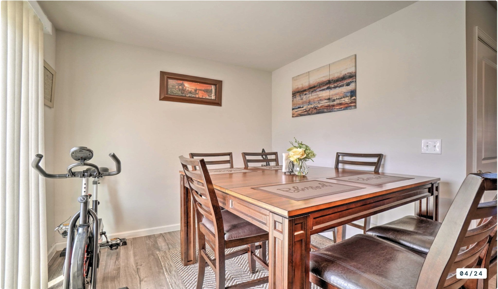
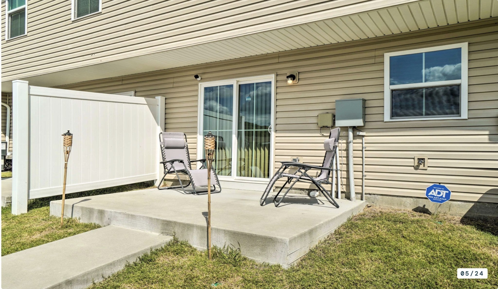
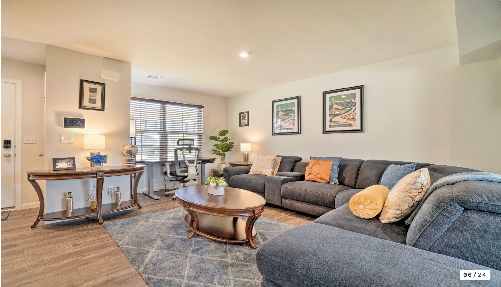
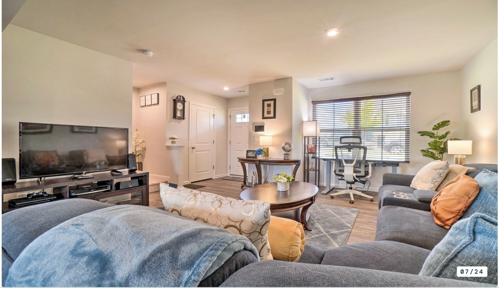
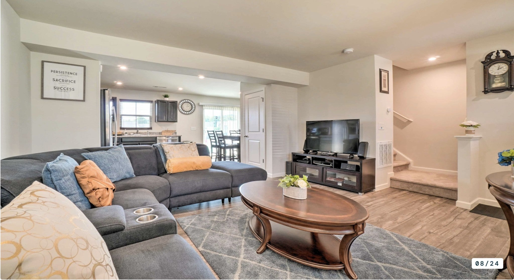
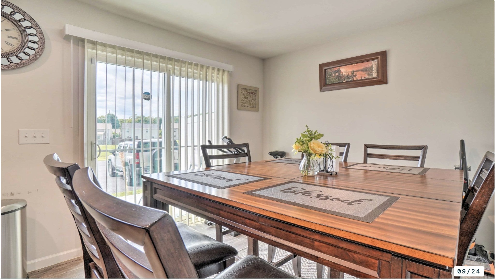
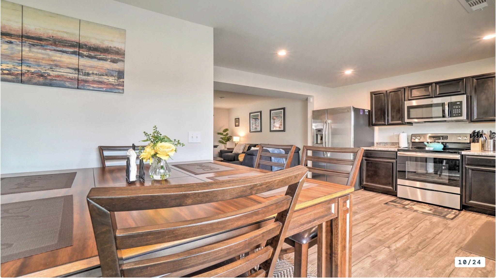
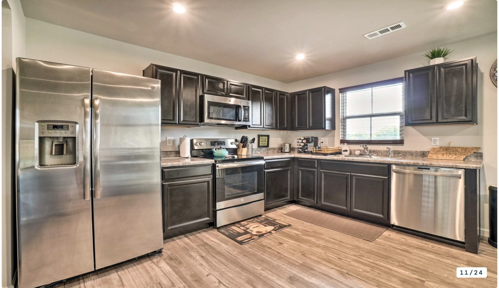
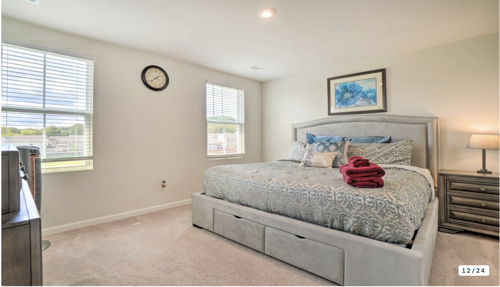
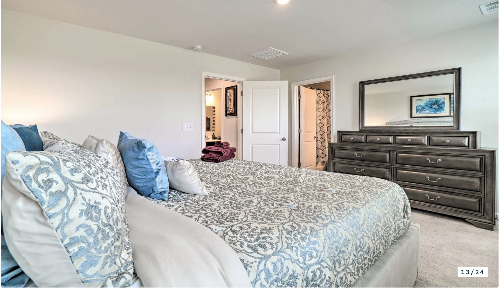
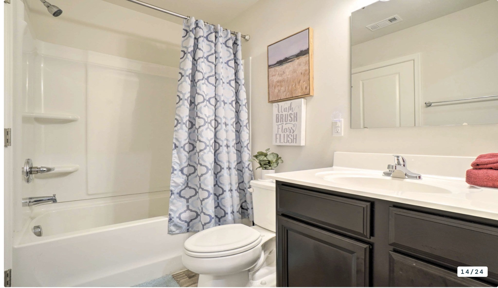
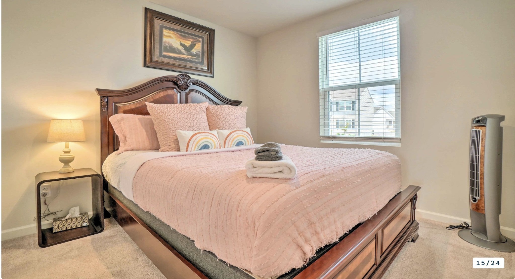
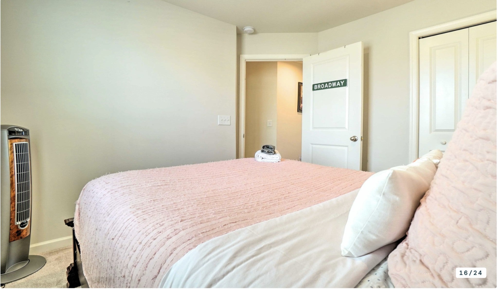
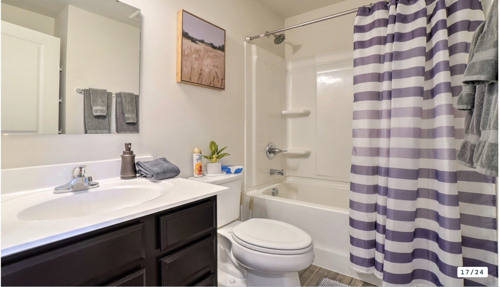
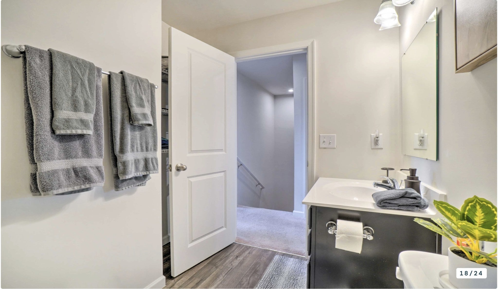
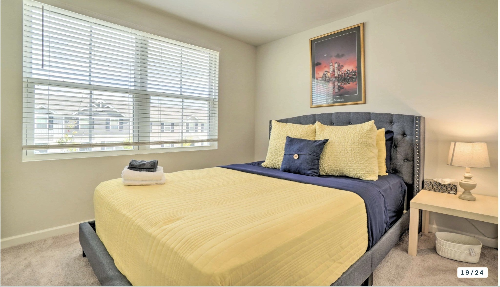
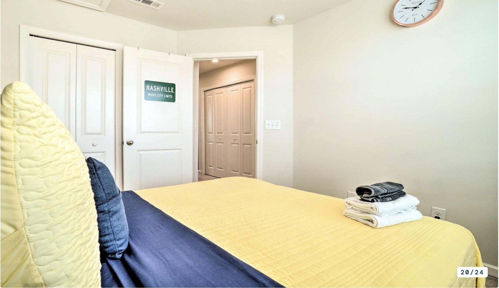
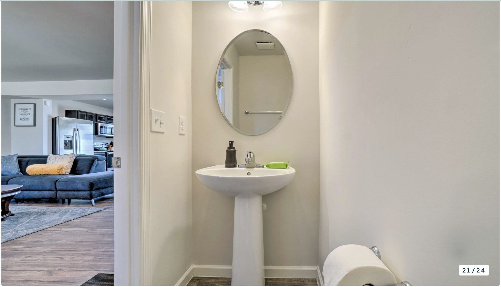
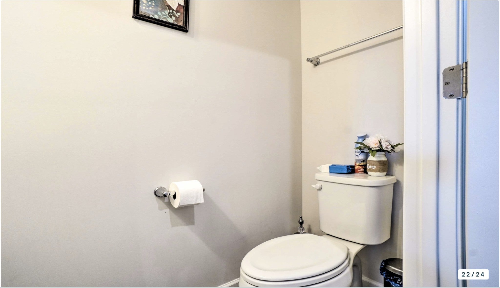
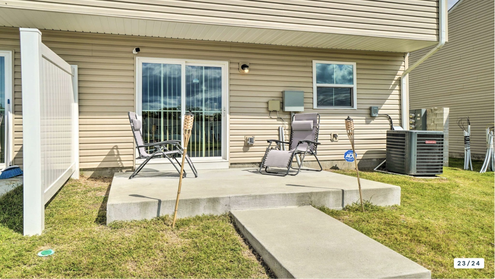
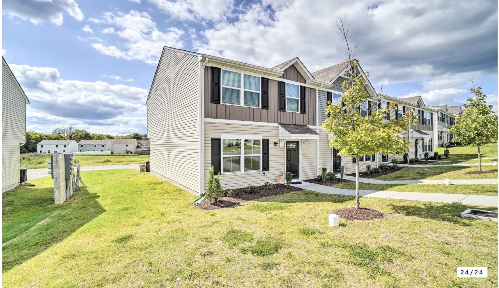
 Copyright 2024 RealTracs Solutions.
Copyright 2024 RealTracs Solutions.