$1,800 - 3419 Oconnor Ln, Clarksville
- 4
- Bedrooms
- 3
- Baths
- 2,026
- SQ. Feet
- 2016
- Year Built
Bask in the charm and comfort of your new home at 3419 O'Connor Lane! This spacious 2026 sq ft dwelling is the perfect retreat, offering 4 generously sized bedrooms & 3 full baths to accommodate your family & guests. Step inside to discover a harmonious blend of open spaces & cozy corners, ideal for both entertaining & relaxation. The seamless flow from room to room invites natural light to dance through every corner, creating a warm & inviting atmosphere. Imagine cooking delightful meals in a well-appointed kitchen that overlooks your vibrant living area, bringing everyone together. The primary suite provides a serene escape with its ample space & thoughtful design. Each additional bedroom offers unique possibilities, perfect for a growing family or home office needs. With three full baths, morning routines will be a breeze, ensuring everyone starts the day on the right foot. All dogs (small dogs only) are subject to approval, no cats. Tenant is responsible for all utilities.
Essential Information
-
- MLS® #:
- 2700430
-
- Price:
- $1,800
-
- Bedrooms:
- 4
-
- Bathrooms:
- 3.00
-
- Full Baths:
- 3
-
- Square Footage:
- 2,026
-
- Acres:
- 0.00
-
- Year Built:
- 2016
-
- Type:
- Residential Lease
-
- Sub-Type:
- Single Family Residence
-
- Status:
- Under Contract - Not Showing
Community Information
-
- Address:
- 3419 Oconnor Ln
-
- Subdivision:
- Patrick Place
-
- City:
- Clarksville
-
- County:
- Montgomery County, TN
-
- State:
- TN
-
- Zip Code:
- 37042
Amenities
-
- Utilities:
- Electricity Available, Water Available
-
- Parking Spaces:
- 2
-
- # of Garages:
- 2
-
- Garages:
- Attached - Front, Concrete, Driveway
Interior
-
- Interior Features:
- Air Filter, Ceiling Fan(s), Storage, Walk-In Closet(s)
-
- Appliances:
- Dishwasher, Microwave, Oven, Refrigerator
-
- Heating:
- Electric, Heat Pump
-
- Cooling:
- Central Air, Electric
-
- # of Stories:
- 2
Exterior
-
- Exterior Features:
- Garage Door Opener
-
- Roof:
- Shingle
-
- Construction:
- Stone, Vinyl Siding
School Information
-
- Elementary:
- Hazelwood Elementary
-
- Middle:
- West Creek Middle
-
- High:
- West Creek High
Additional Information
-
- Date Listed:
- September 5th, 2024
-
- Days on Market:
- 19
Listing Details
- Listing Office:
- Pmi Clarksville
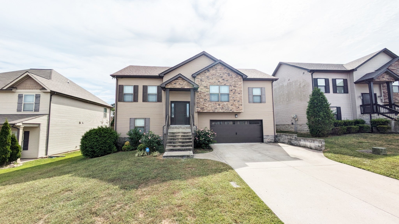
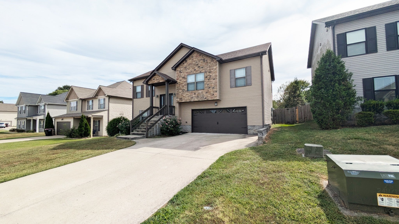
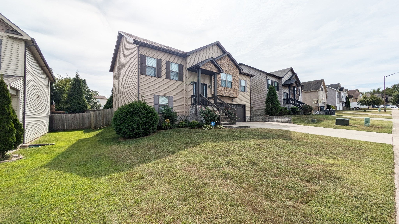
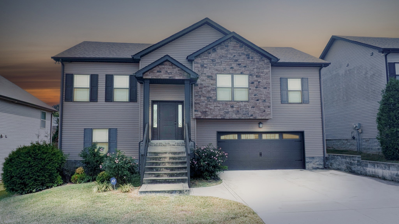
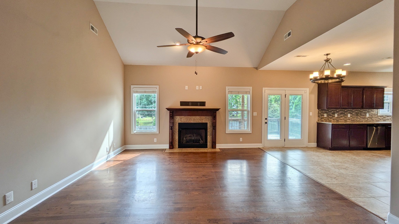
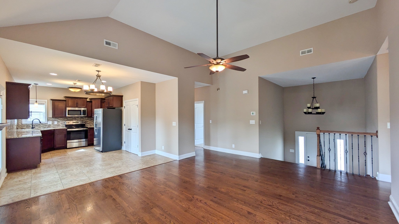
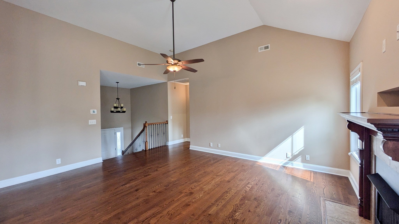
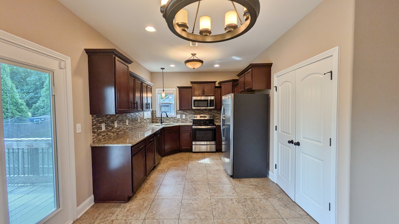
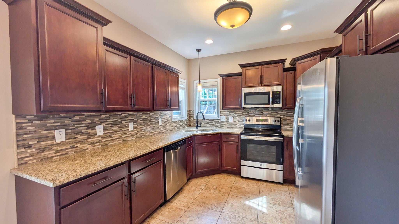
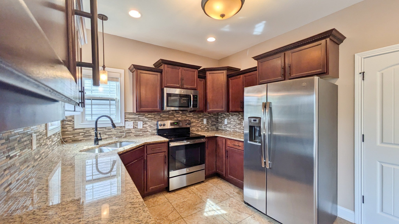
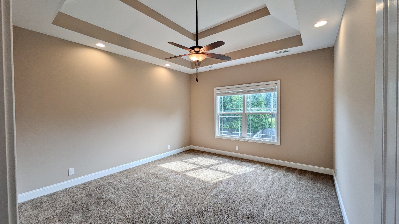
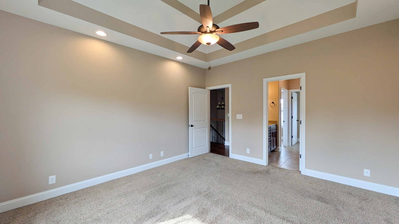
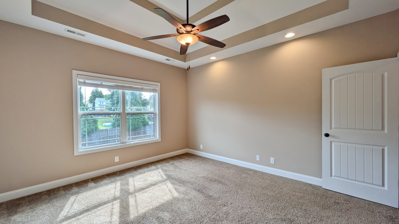
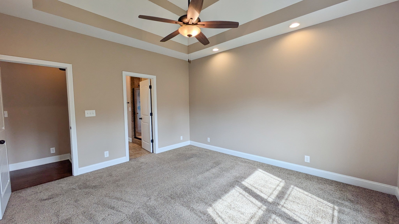
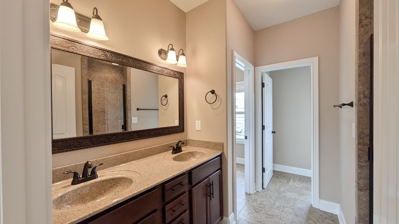
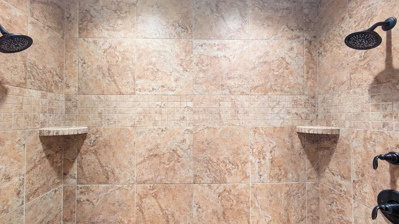
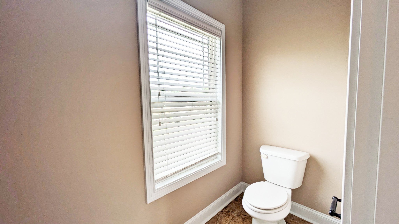
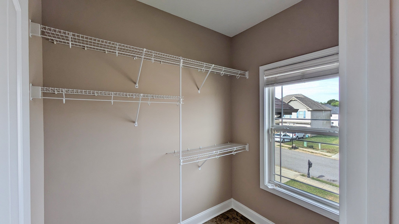
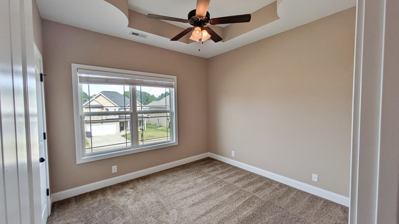
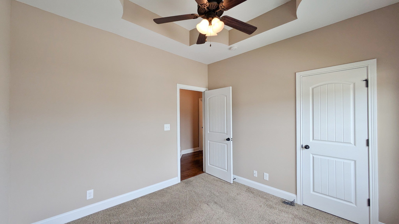
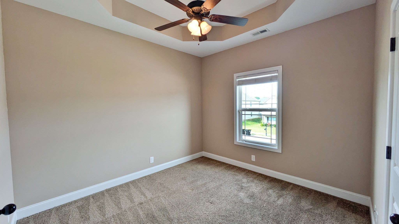
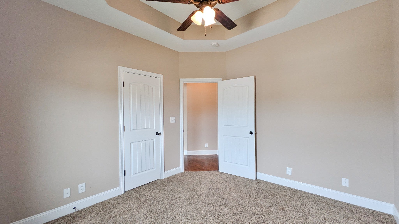
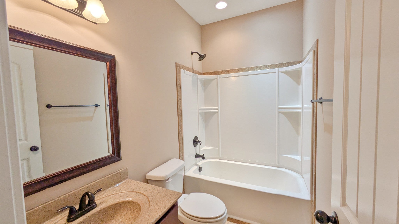
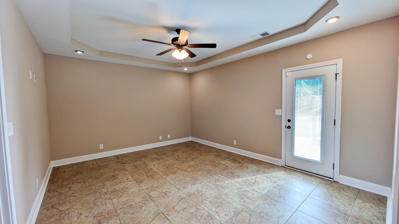
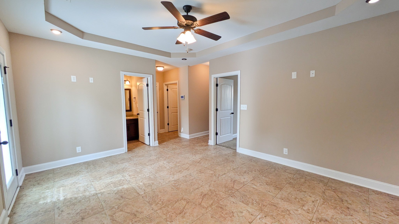
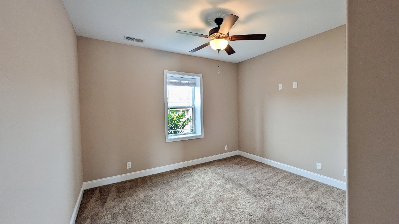
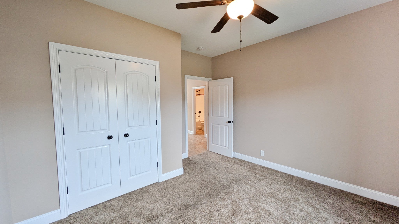
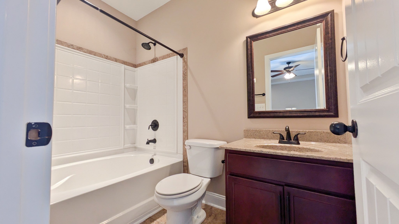
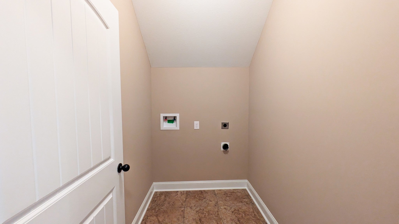
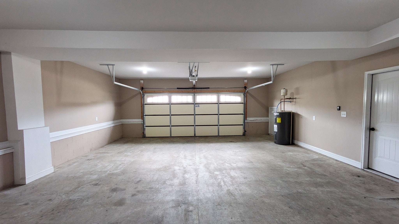
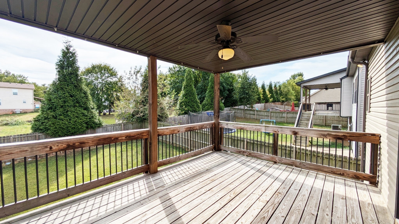
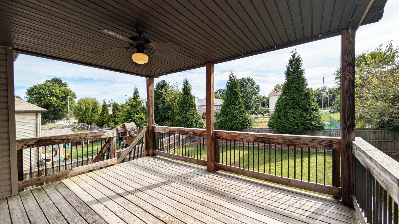
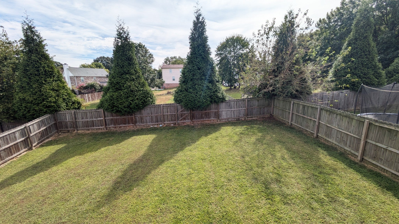
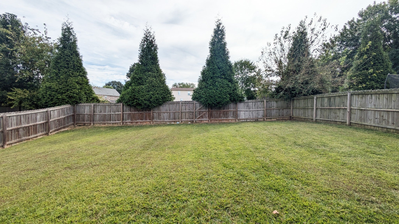
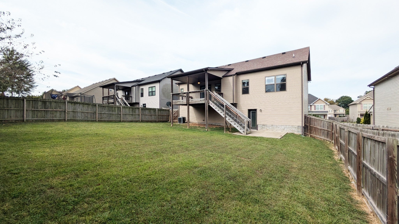
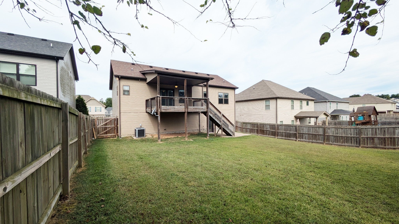
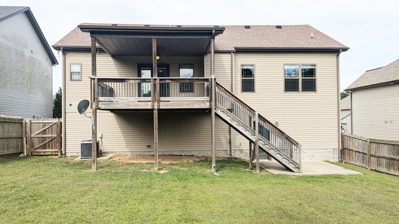
 Copyright 2024 RealTracs Solutions.
Copyright 2024 RealTracs Solutions.