$0 - 1207 Mullberry Ct, Murfreesboro
- 5
- Bedrooms
- 3½
- Baths
- 3,006
- SQ. Feet
- 0.38
- Acres
THIS IS AN AUCTION PROPERTY: Preview: Sun Sept 29th from 1-2 PM; Auction Sat Oct 5th @ 12:00 Noon. Beautiful, 5 BR, 3 1/2 BA, Brick Home in a Cul-de-Sac. Foyer w/a formal dining room, living room w/a gas log fireplace & tall ceilings. Eat-in kitchen w/granite counter tops & tile backsplash also a pantry & a separate Butler's pantry. Downstairs master bedroom w/ double vanity, separate jetted tub, walk-in shower & walk-in closet. Downstairs has 1/2 bath. 2 upstairs bedrooms share a Jack n' Jill bath. Bed 3 has a walk-in closet. Bed 4 has an attached bath & double vanities. Laundry room w/sink & cabinetry, bonus room w/build-ins. A minimum bid is just a suggested starting bid for the auction and is not the acceptable bid price the Seller is willing to take for the property. Unless the sale is stated as absolute then the Seller can reject any bid for the property. Selling AS/IS! 10% Buyer's Premium. Other Terms Apply. Buyer/Buyer Agent to Verify Pertinent Information.
Essential Information
-
- MLS® #:
- 2699848
-
- Bedrooms:
- 5
-
- Bathrooms:
- 3.50
-
- Full Baths:
- 3
-
- Half Baths:
- 1
-
- Square Footage:
- 3,006
-
- Acres:
- 0.38
-
- Year Built:
- 2003
-
- Type:
- Residential
-
- Sub-Type:
- Single Family Residence
-
- Status:
- Active
Community Information
-
- Address:
- 1207 Mullberry Ct
-
- Subdivision:
- Northwoods Sec 4
-
- City:
- Murfreesboro
-
- County:
- Rutherford County, TN
-
- State:
- TN
-
- Zip Code:
- 37130
Amenities
-
- Utilities:
- Electricity Available, Water Available
-
- Parking Spaces:
- 2
-
- # of Garages:
- 2
-
- Garages:
- Attached - Side
Interior
-
- Interior Features:
- Bookcases, Built-in Features, Ceiling Fan(s), Entry Foyer, Extra Closets, High Ceilings, Pantry, Storage, Walk-In Closet(s), Primary Bedroom Main Floor
-
- Heating:
- Central, Electric
-
- Cooling:
- Central Air, Electric
-
- Fireplace:
- Yes
-
- # of Fireplaces:
- 1
-
- # of Stories:
- 2
Exterior
-
- Lot Description:
- Cul-De-Sac, Level
-
- Construction:
- Brick
School Information
-
- Elementary:
- John Pittard Elementary
-
- Middle:
- Oakland Middle School
-
- High:
- Oakland High School
Additional Information
-
- Date Listed:
- September 4th, 2024
-
- Days on Market:
- 16
Listing Details
- Listing Office:
- Comas Montgomery Realty & Auction
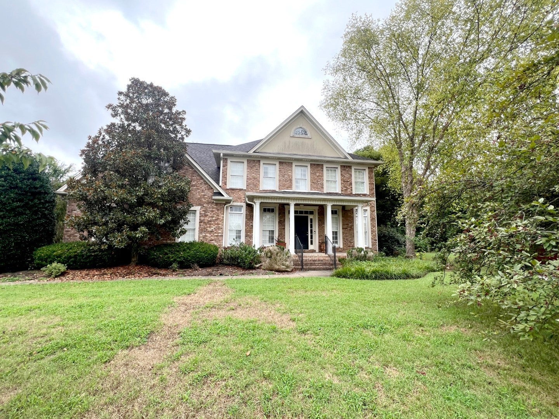
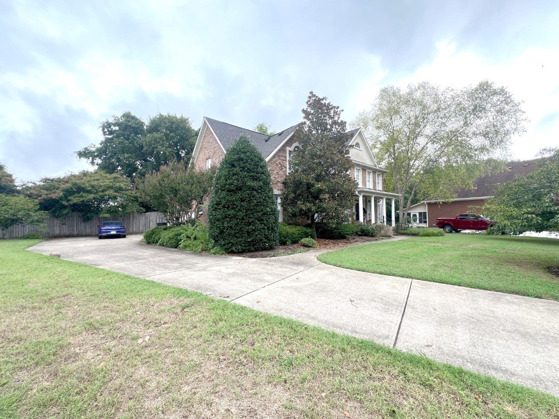
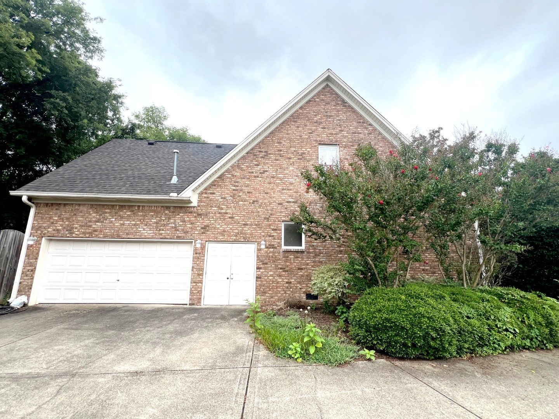
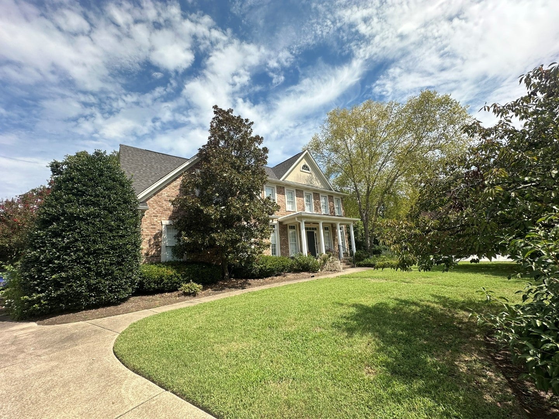
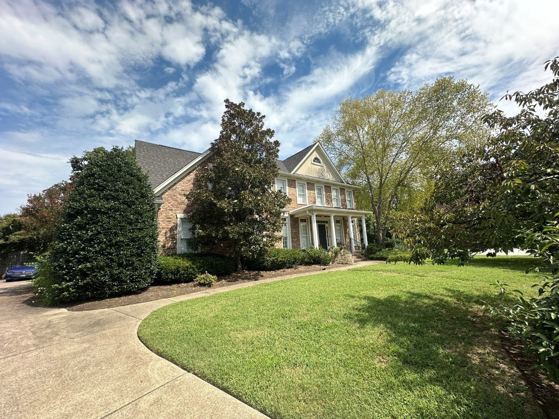
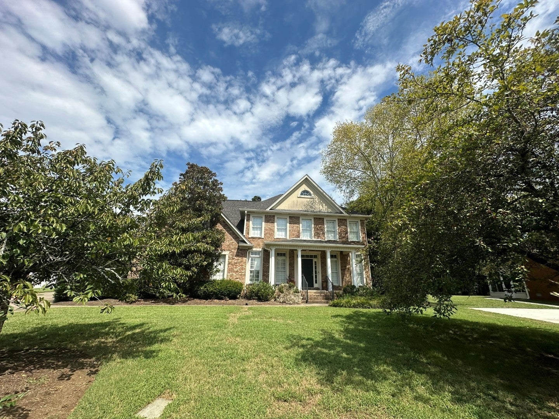
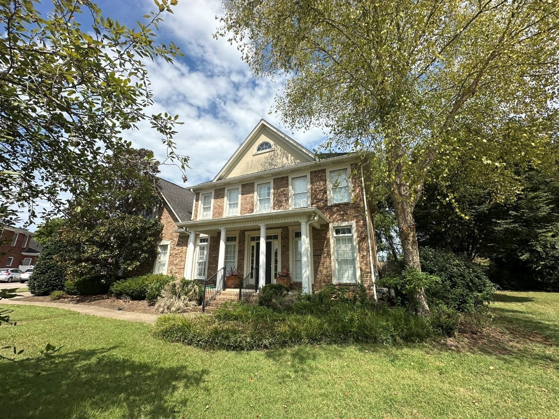
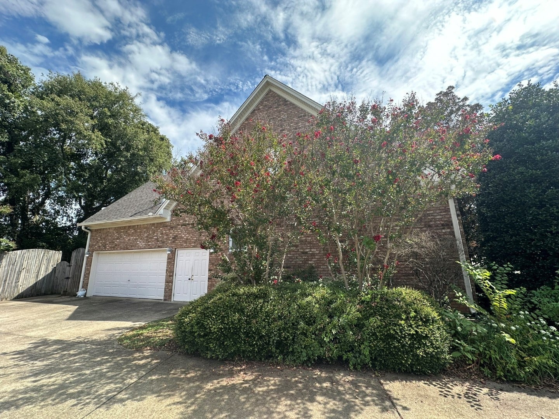
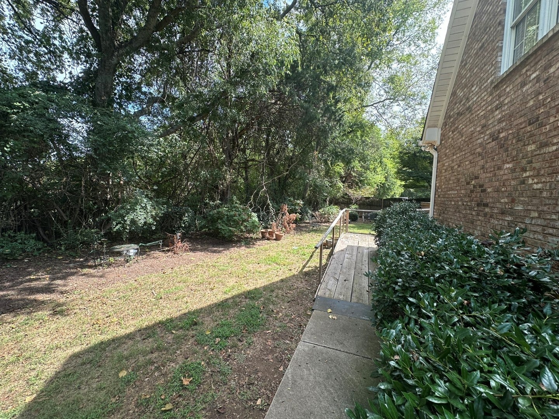
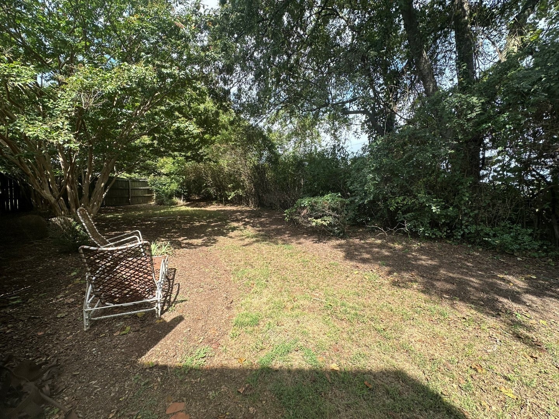
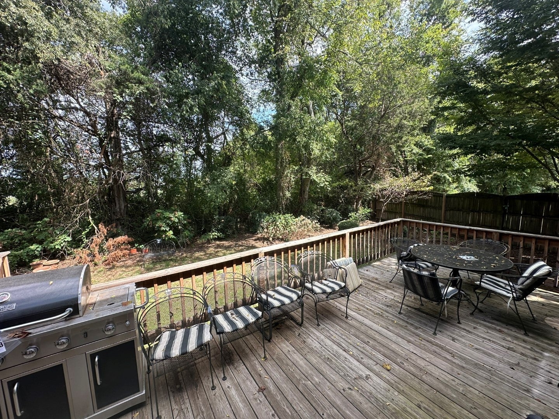
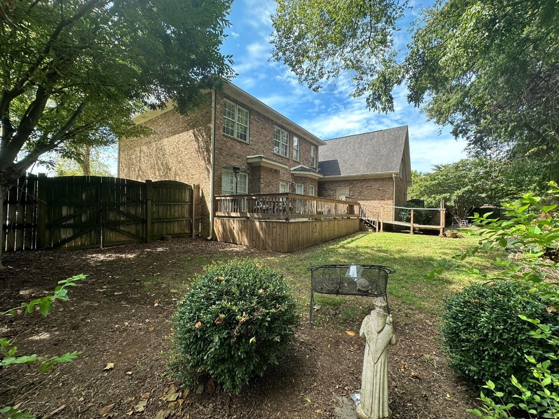
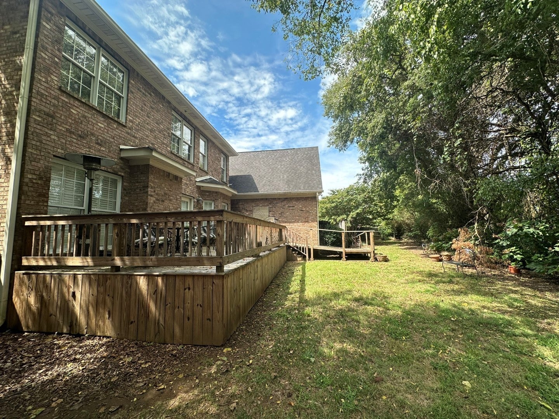
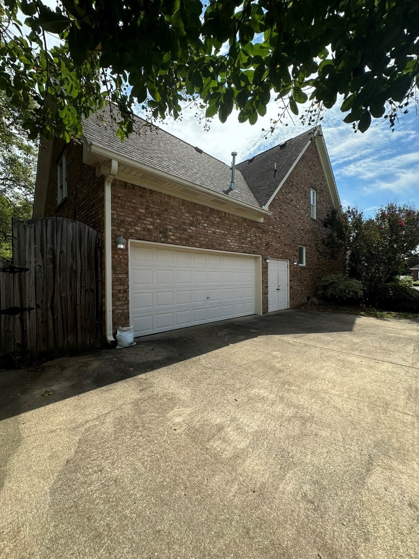
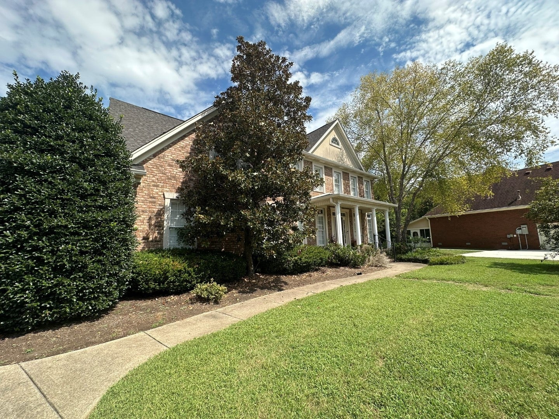
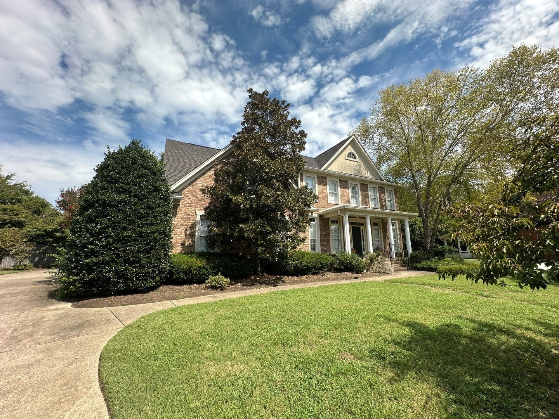
 Copyright 2024 RealTracs Solutions.
Copyright 2024 RealTracs Solutions.