$919,900 - 4584 S Mill Ln, Cross Plains
- 5
- Bedrooms
- 4½
- Baths
- 4,246
- SQ. Feet
- 5.1
- Acres
This charming home characterized by oversized covered porch inviting you to enjoy the serene countryside views with cozy areas for morning coffee or evening relaxation. The kitchen is spacious and functional offering double ovens, wooden cabinets, and Butler’s Pantry with built-in shelving.Great main floor for entertaining as doors open up to covered porch. Primary Suite with large walk-in closet and claw-foot soaking tub for relaxation. Upstairs boasts a 2nd Primary Suite, additional bedrooms and oversized Bonus Room. Fully fenced-in yard with workshop also offering 2 horse stalls with water and electricity. Overall this home blends the practical, no-nonsense design of a traditional farmhouse with the warmth, texture, and natural beauty of rustic materials, creating a space that feels both timeless and cozy. Steel I-Beams used for main support for greater foundational structure of the home. 9K Lender Credit & Free Appraisal (Approved Lender)
Essential Information
-
- MLS® #:
- 2699674
-
- Price:
- $919,900
-
- Bedrooms:
- 5
-
- Bathrooms:
- 4.50
-
- Full Baths:
- 4
-
- Half Baths:
- 1
-
- Square Footage:
- 4,246
-
- Acres:
- 5.10
-
- Year Built:
- 2006
-
- Type:
- Residential
-
- Sub-Type:
- Single Family Residence
-
- Style:
- Traditional
-
- Status:
- Active
Community Information
-
- Address:
- 4584 S Mill Ln
-
- Subdivision:
- Robert H Ralston Property
-
- City:
- Cross Plains
-
- County:
- Robertson County, TN
-
- State:
- TN
-
- Zip Code:
- 37049
Amenities
-
- Utilities:
- Water Available
-
- Parking Spaces:
- 2
-
- # of Garages:
- 2
-
- Garages:
- Attached - Side
Interior
-
- Interior Features:
- Pantry, Storage
-
- Appliances:
- Dishwasher, Microwave, Refrigerator, Stainless Steel Appliance(s)
-
- Heating:
- Central, Natural Gas
-
- Cooling:
- Central Air
-
- Fireplace:
- Yes
-
- # of Fireplaces:
- 1
-
- # of Stories:
- 2
Exterior
-
- Exterior Features:
- Barn(s), Stable
-
- Roof:
- Metal
-
- Construction:
- Vinyl Siding
School Information
-
- Elementary:
- East Robertson Elementary
-
- Middle:
- East Robertson High School
-
- High:
- East Robertson High School
Additional Information
-
- Date Listed:
- September 13th, 2024
-
- Days on Market:
- 287
Listing Details
- Listing Office:
- Lpt Realty Llc
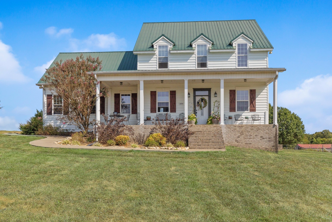
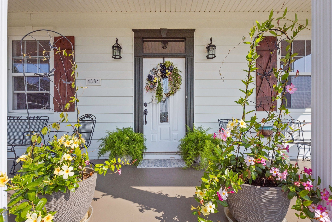
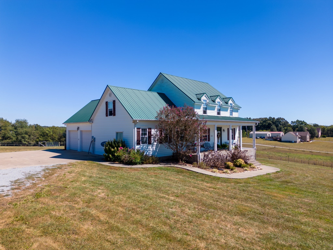
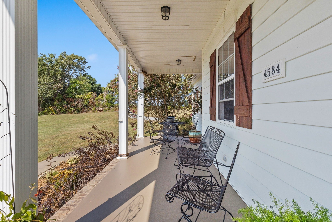
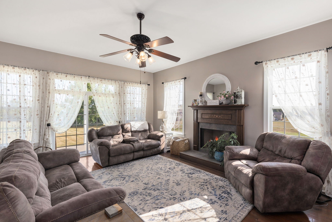
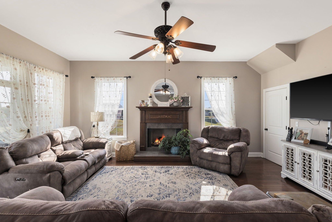
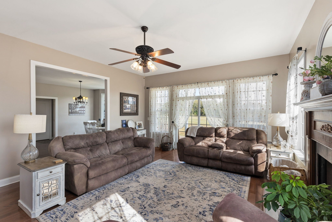
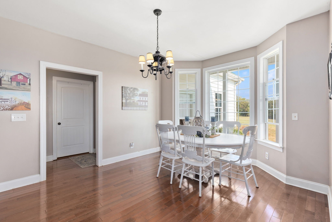
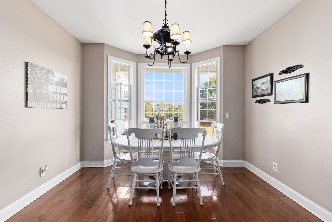
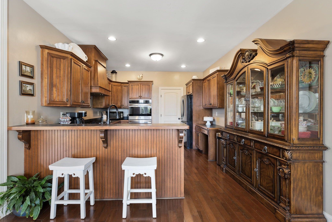
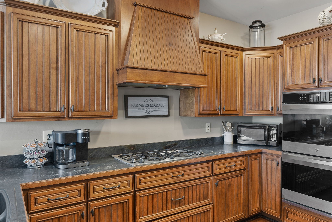
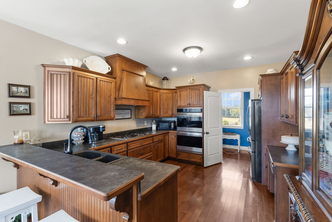
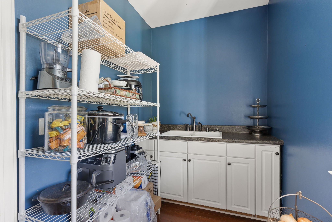
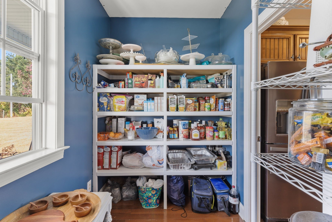
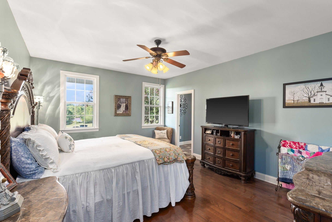
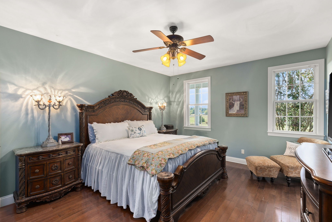
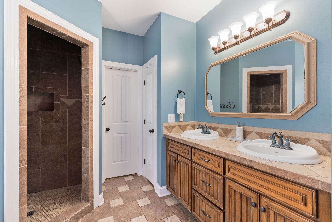
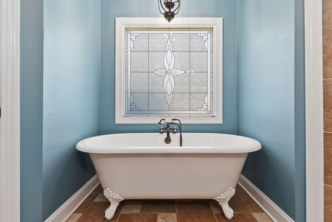
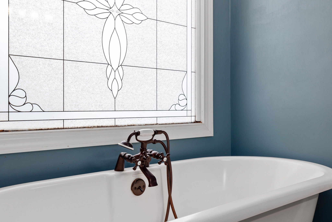
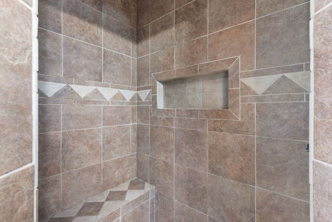
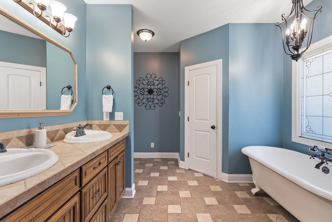
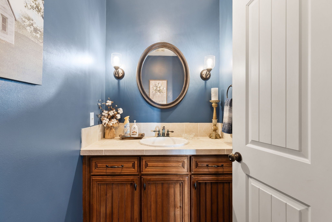
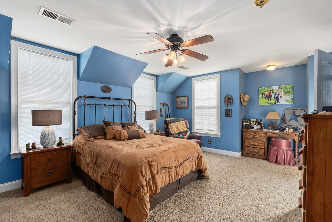
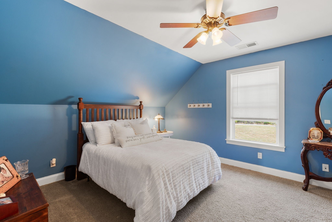
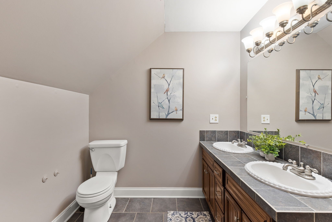
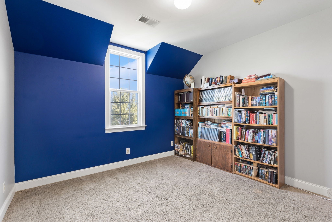
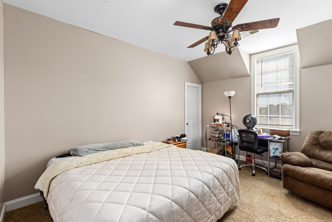
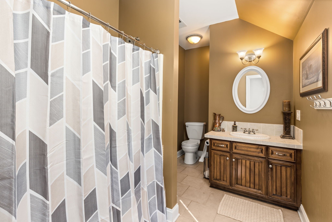
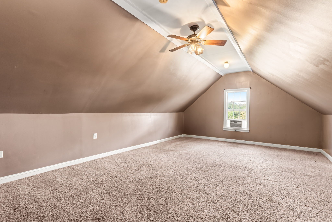
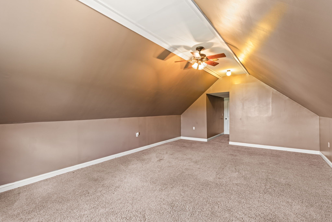
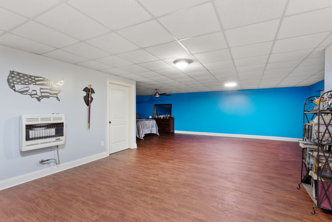
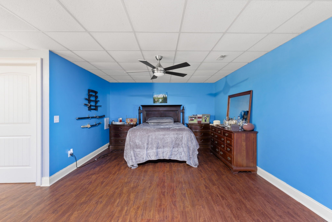
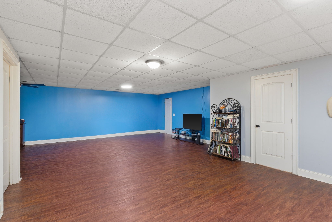
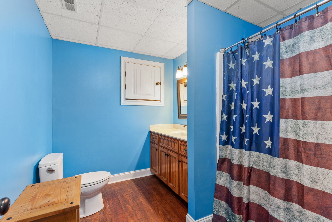
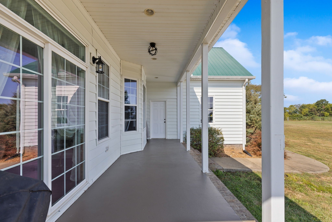
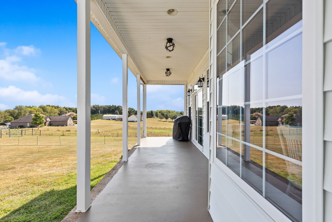
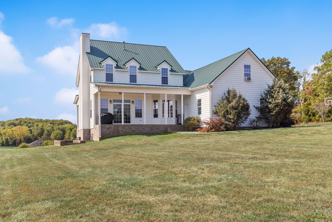
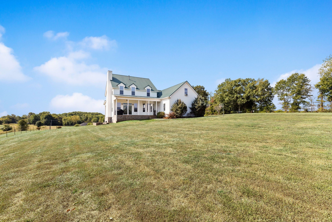
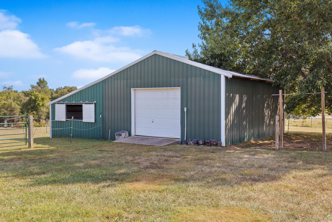
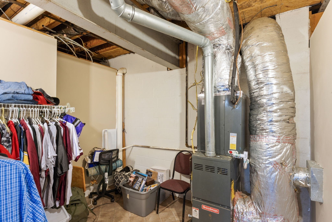
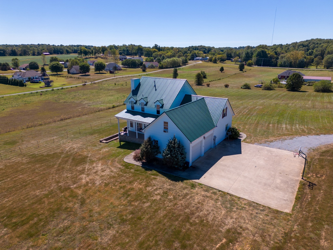
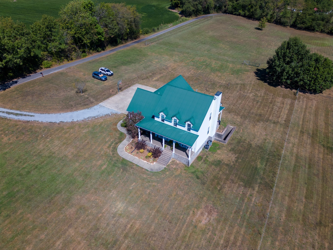
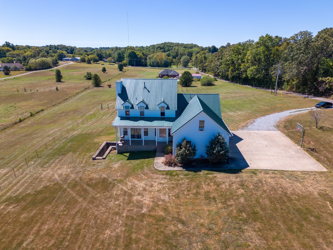
 Copyright 2025 RealTracs Solutions.
Copyright 2025 RealTracs Solutions.