$0 - 130 Salient Ln, Mount Juliet
- 3
- Bedrooms
- 3
- Baths
- 2,670
- SQ. Feet
- 0.15
- Acres
Beautiful home located in the Del Webb Lake Providence community. This home features brand new custom order acacia hardwood flooring, special order carpet in the bedrooms, gorgeous tile in the wet areas, granite countertops, fresh paint, and a brand-new roof. This home back up to the nature walkway for your morning or evening strolls. Enjoy the sunshine in your large Florida room. The Del Webb community is very vibrant with activities, at the club house, pickleball, tennis courts, pool, and fitness center. Located just outside of providence mall allowing shopping and groceries convenient. You will have the perfect blend of convenience and comfort with this home. AUCTION TERMS: $25,000 Down the Day of Sale, Balance Due in 30 Days. 10% Buyers Premium Applies. ONLINE AUCTION will Be Closing On September 24, 2024 @ 6PM CST
Essential Information
-
- MLS® #:
- 2698970
-
- Bedrooms:
- 3
-
- Bathrooms:
- 3.00
-
- Full Baths:
- 3
-
- Square Footage:
- 2,670
-
- Acres:
- 0.15
-
- Year Built:
- 2011
-
- Type:
- Residential
-
- Sub-Type:
- Single Family Residence
-
- Status:
- Active
Community Information
-
- Address:
- 130 Salient Ln
-
- Subdivision:
- Lake Providence Phr Sec1
-
- City:
- Mount Juliet
-
- County:
- Wilson County, TN
-
- State:
- TN
-
- Zip Code:
- 37122
Amenities
-
- Amenities:
- Fifty Five and Up Community, Clubhouse, Fitness Center, Gated, Pool, Sidewalks, Tennis Court(s), Underground Utilities, Trail(s)
-
- Utilities:
- Water Available
-
- Parking Spaces:
- 2
-
- # of Garages:
- 2
-
- Garages:
- Attached - Front
Interior
-
- Interior Features:
- Ceiling Fan(s), Open Floorplan, Pantry, Storage, Walk-In Closet(s), High Speed Internet
-
- Appliances:
- Dishwasher, Dryer, Microwave, Refrigerator, Washer
-
- Heating:
- Central
-
- Cooling:
- Central Air
-
- # of Stories:
- 2
Exterior
-
- Exterior Features:
- Garage Door Opener, Irrigation System
-
- Construction:
- Hardboard Siding
School Information
-
- Elementary:
- Rutland Elementary
-
- Middle:
- Gladeville Middle School
-
- High:
- Wilson Central High School
Additional Information
-
- Date Listed:
- September 1st, 2024
-
- Days on Market:
- 19
Listing Details
- Listing Office:
- Blackwell Realty
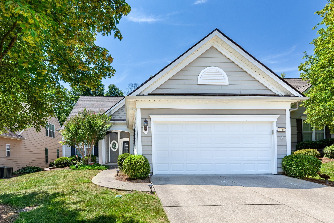
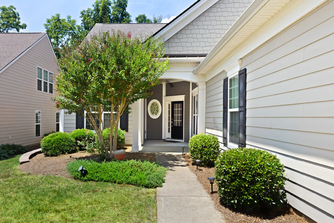
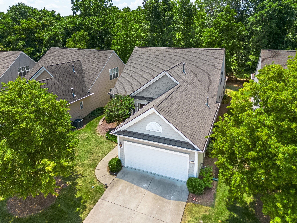
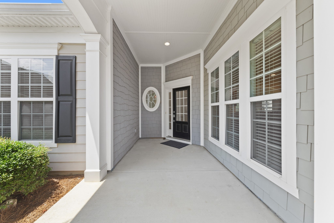
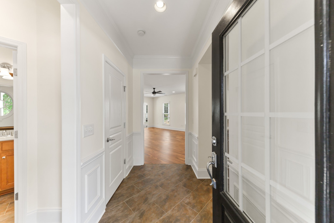
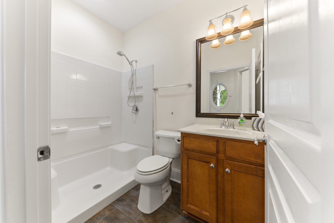
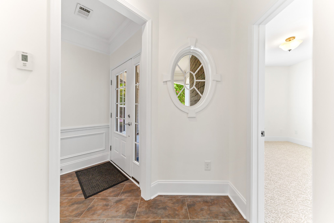
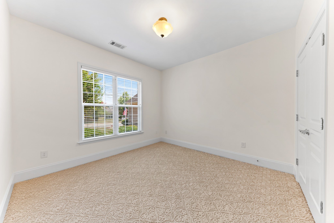
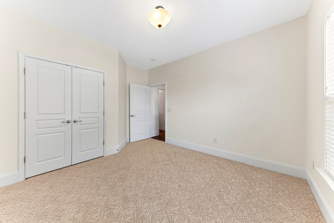
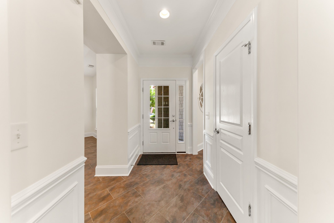
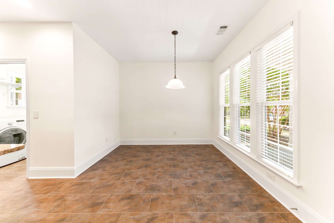
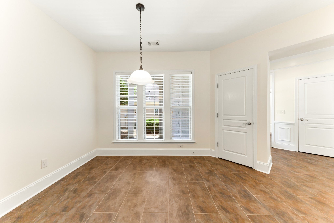
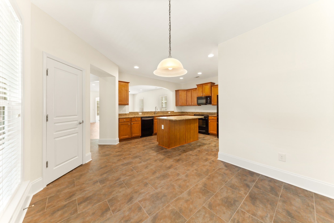
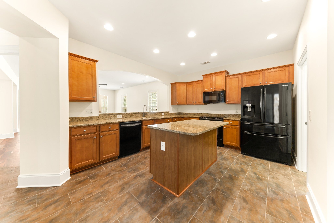
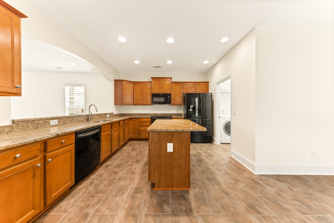
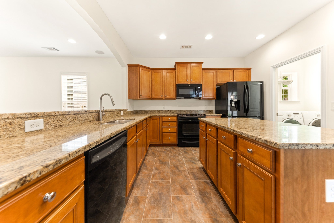
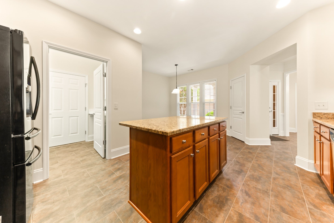
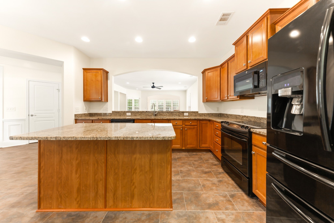
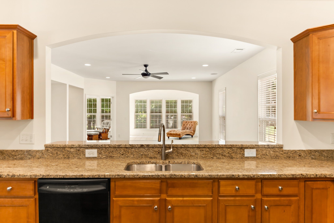
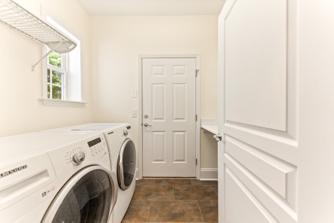
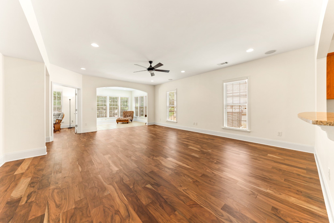
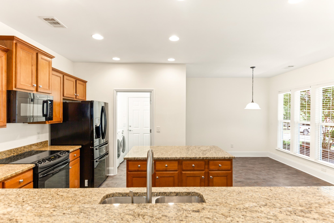
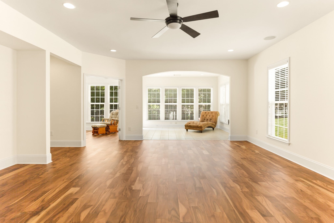
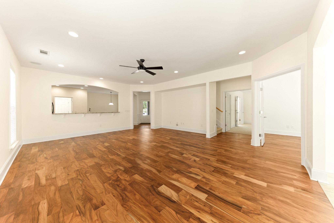
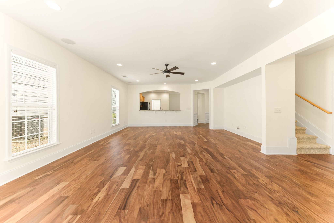
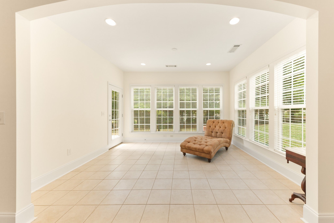
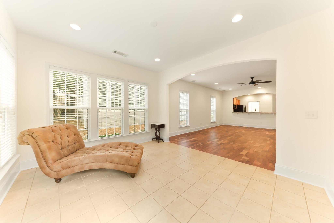
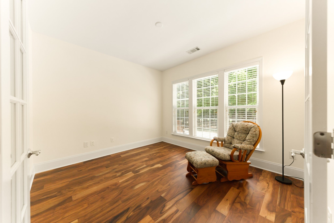
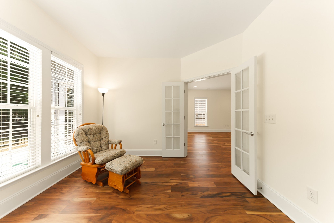
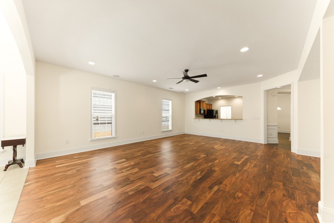
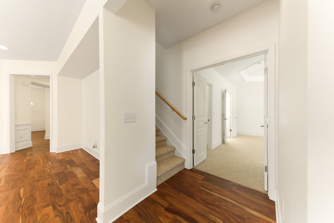
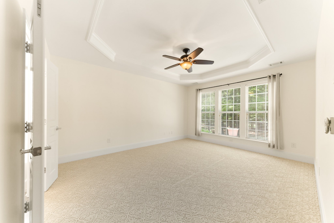
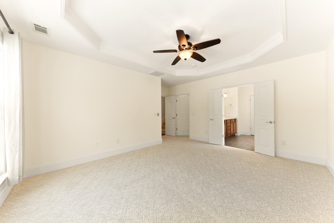
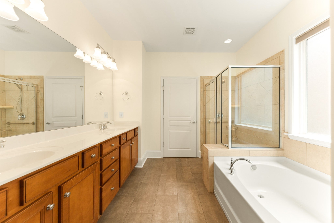
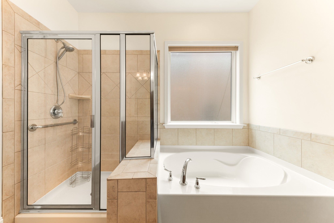
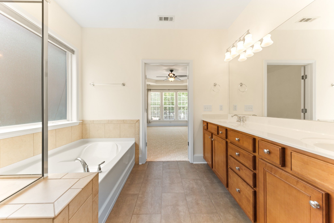
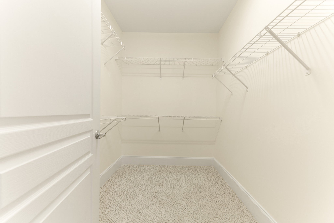
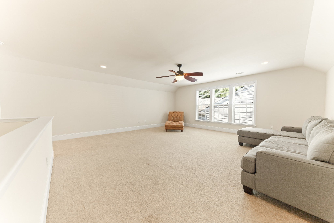
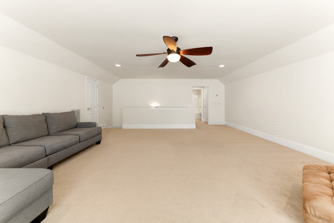
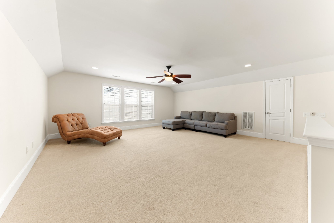
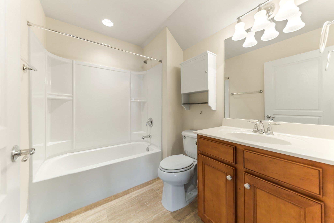
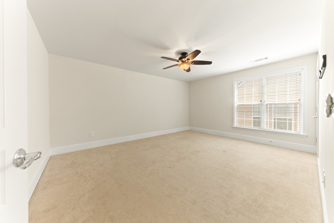
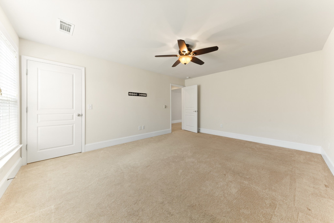
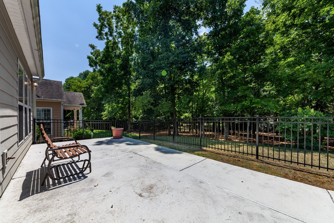
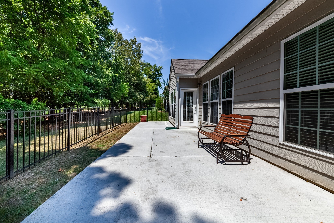
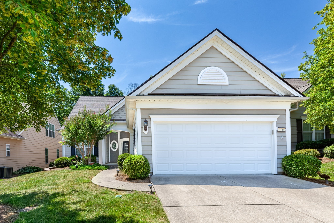
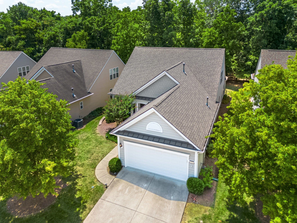
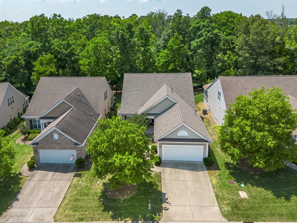
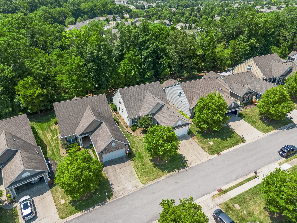
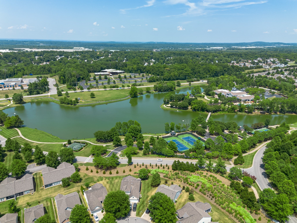
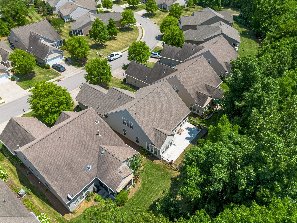
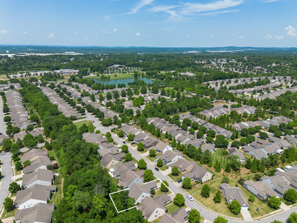
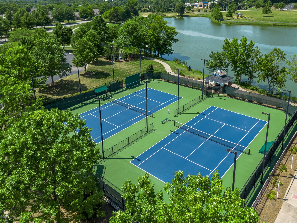
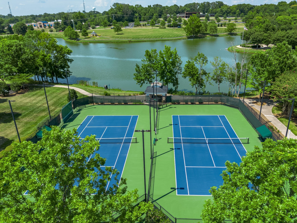
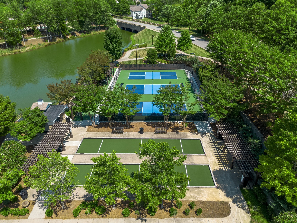
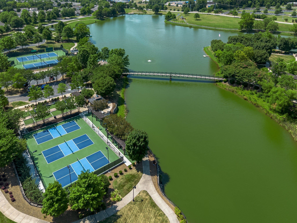
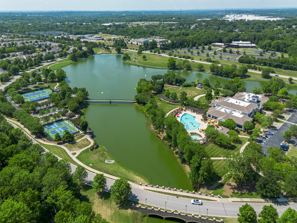
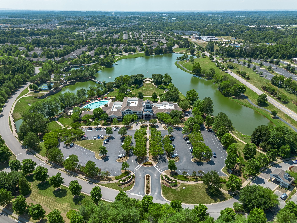
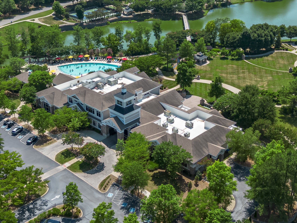
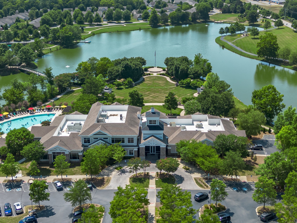
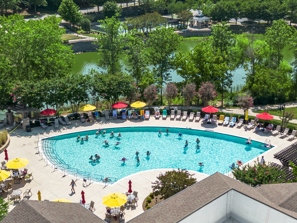
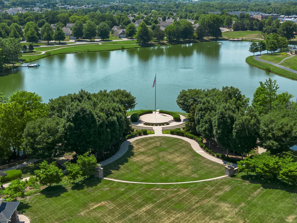
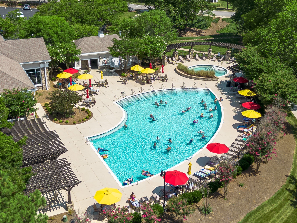
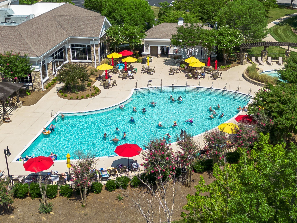
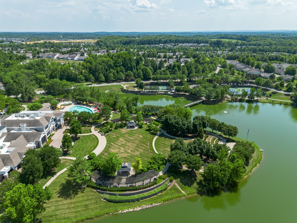
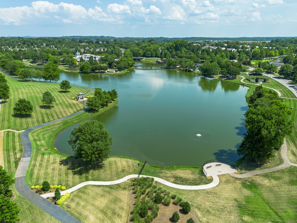
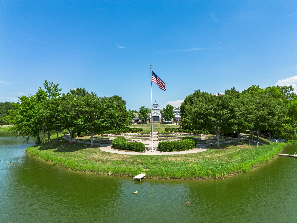
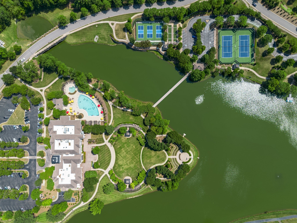
 Copyright 2024 RealTracs Solutions.
Copyright 2024 RealTracs Solutions.