$17,000,000 - 2363 Heavenly Vw, Ooltewah
- 5
- Bedrooms
- 6
- Baths
- 11,200
- SQ. Feet
- 10.92
- Acres
''The Windy Hill Estate''. Prime Ooltewah, TN location. Gated privacy. Breathtaking views. ''Heavenly Views'' A rare find to say the least. Endless southeastern views of ''The Horizons,'' and/or southwestern views Lookout Mountain and city lights. Eleven acres at the top of White Oak Mountain, at the end of a cul-de-sac street. This luxurious estate features elegance and comfort (built like a fortress). Quality custom built featuring the finest craftmanship of stone throughout the estate (inside and outside). Main house consists of 8800 Sq Ft. 5 bedrooms, 5.5 baths. Luxurious master suite and luxurious master bath with his and hers walk in closets all on the main level. Soaring high ceilings throughout. Beautiful and/or elegant marble staircase thereby showcasing a grand chandelier. Elegant 2 story foyer. Elevator. Open floor plan features a piano bar that includes a wet bar, dishwasher, and ice maker. Separate dining room, family room, separate sitting room (living room)
Essential Information
-
- MLS® #:
- 2693888
-
- Price:
- $17,000,000
-
- Bedrooms:
- 5
-
- Bathrooms:
- 6.00
-
- Full Baths:
- 6
-
- Square Footage:
- 11,200
-
- Acres:
- 10.92
-
- Year Built:
- 2002
-
- Type:
- Residential
-
- Sub-Type:
- Single Family Residence
-
- Style:
- Contemporary
-
- Status:
- Active
Community Information
-
- Address:
- 2363 Heavenly Vw
-
- Subdivision:
- Horizon Sub
-
- City:
- Ooltewah
-
- County:
- Hamilton County, TN
-
- State:
- TN
-
- Zip Code:
- 37363
Amenities
-
- Amenities:
- Pool, Tennis Court(s)
-
- Utilities:
- Electricity Available, Water Available
-
- Parking Spaces:
- 3
-
- # of Garages:
- 3
-
- Garages:
- Garage Door Opener, Attached
-
- Has Pool:
- Yes
-
- Pool:
- In Ground
Interior
-
- Interior Features:
- Built-in Features, Elevator, High Ceilings, Open Floorplan, Pantry, Walk-In Closet(s), Wet Bar
-
- Appliances:
- Trash Compactor, Dishwasher, Microwave, Double Oven, Gas Oven, Cooktop
-
- Heating:
- Central, Electric
-
- Cooling:
- Central Air, Electric
-
- Fireplace:
- Yes
-
- # of Fireplaces:
- 2
-
- # of Stories:
- 2
Exterior
-
- Exterior Features:
- Balcony
-
- Lot Description:
- Cul-De-Sac
-
- Roof:
- Tile
-
- Construction:
- Stone
School Information
-
- Elementary:
- Apison Elementary School
-
- Middle:
- East Hamilton Middle School
-
- High:
- East Hamilton High School
Additional Information
-
- Date Listed:
- August 20th, 2024
-
- Days on Market:
- 538
Listing Details
- Listing Office:
- The James Company Real Estate Brokers And Devel.
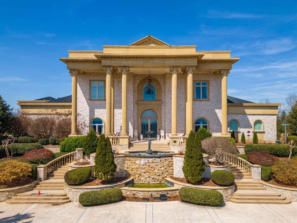
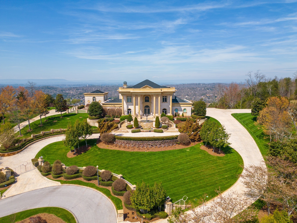
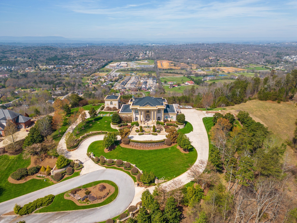
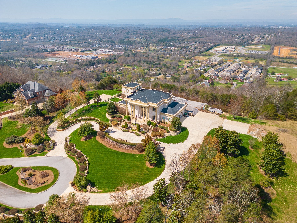
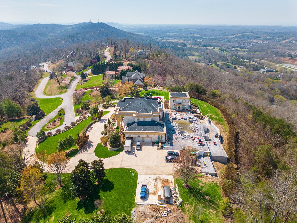
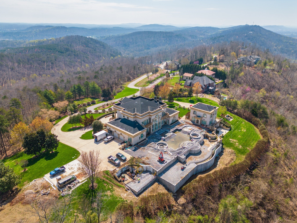
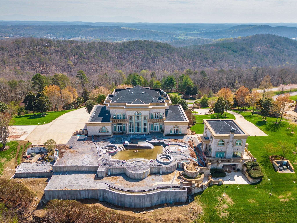
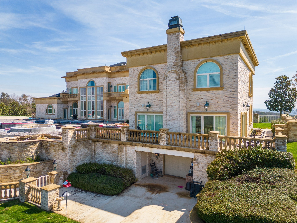
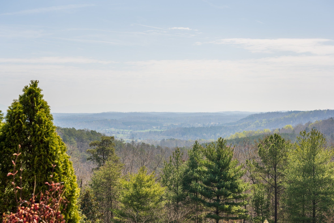
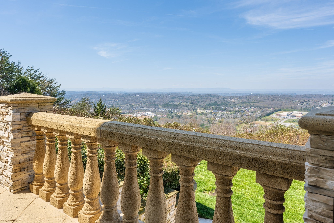
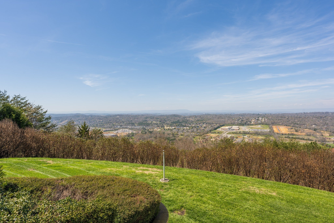
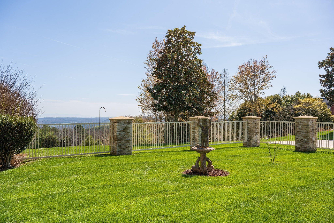
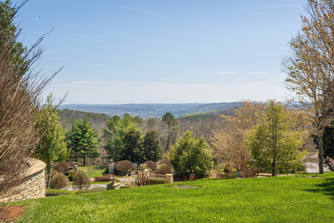
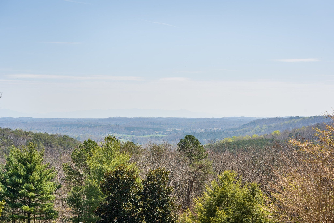
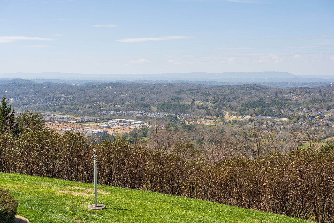
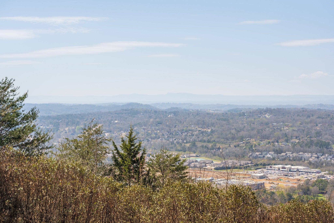
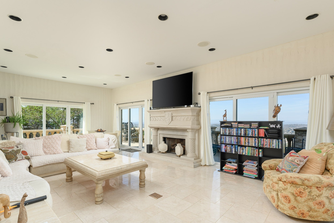
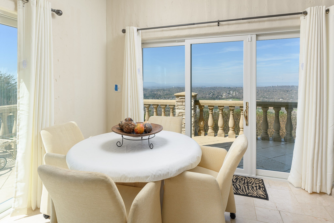
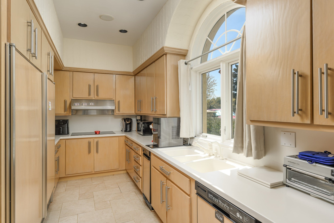
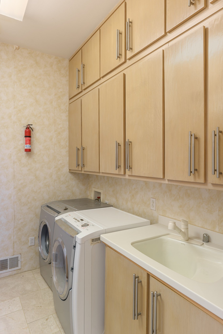
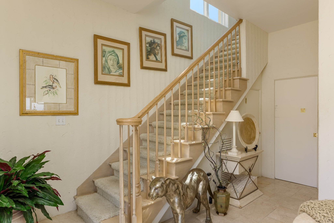
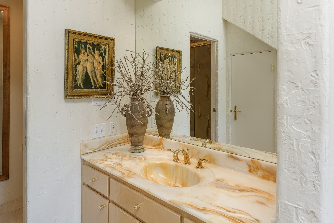
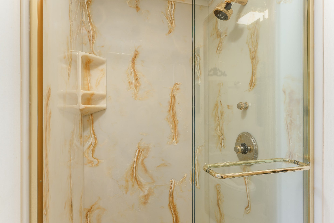
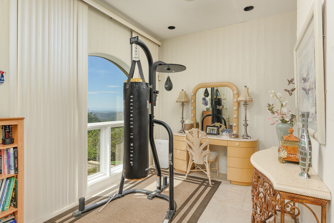
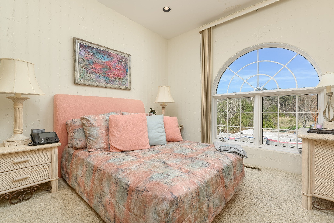
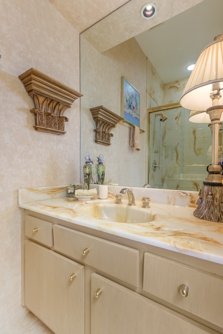
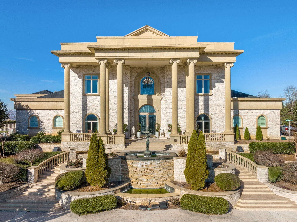
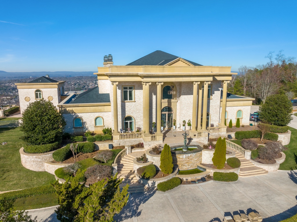
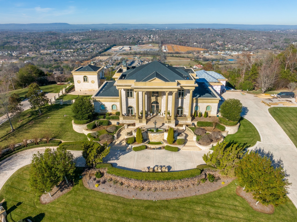
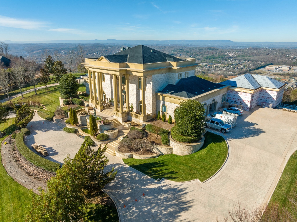
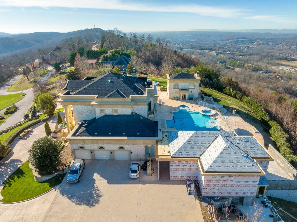
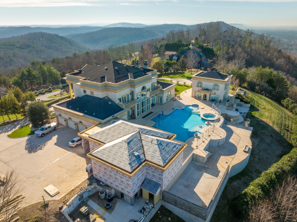
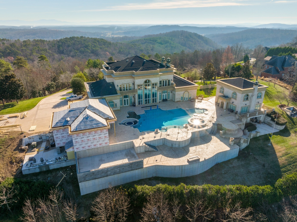
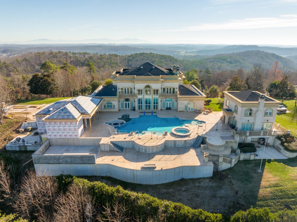
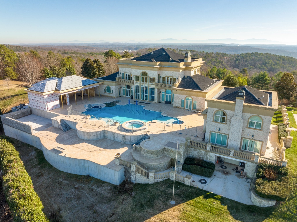
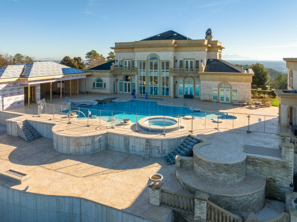
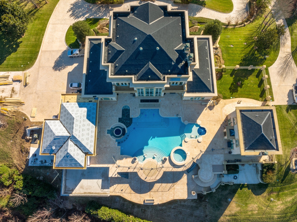
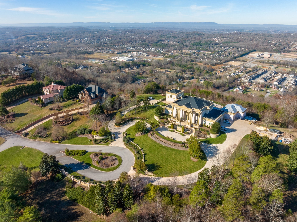


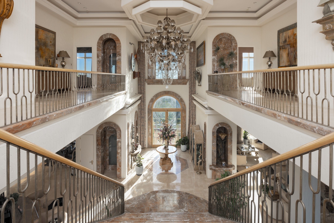
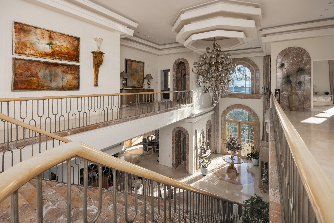
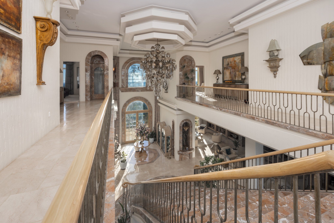
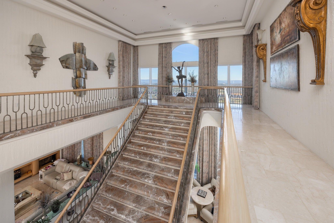
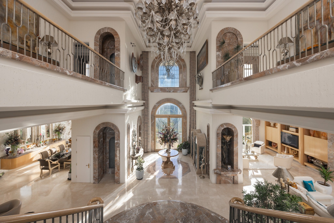
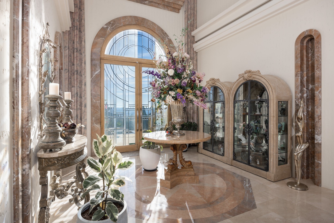
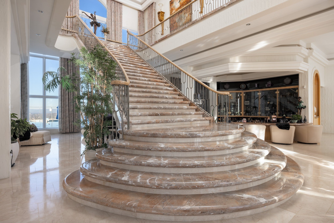
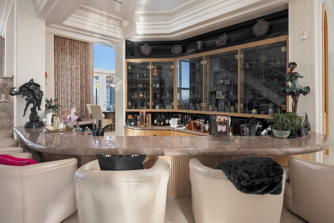
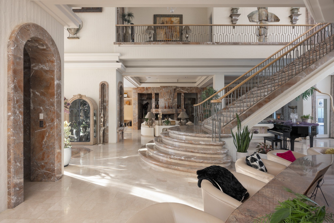
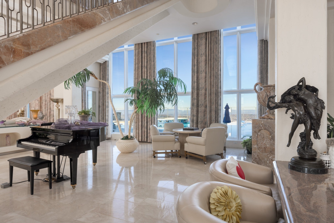
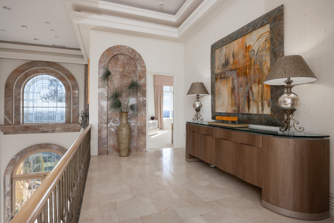
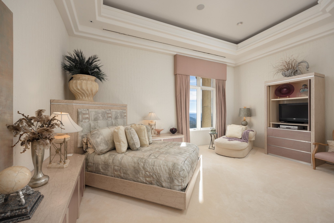
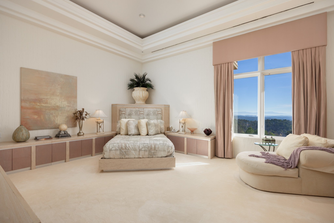
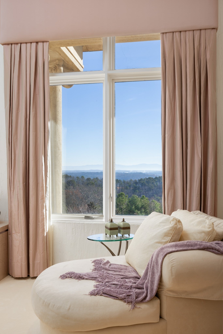
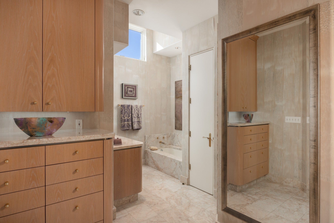
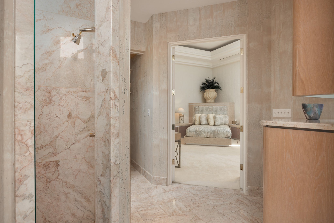
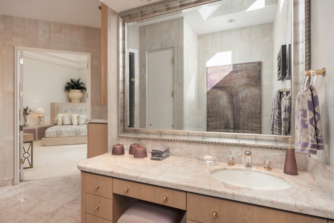
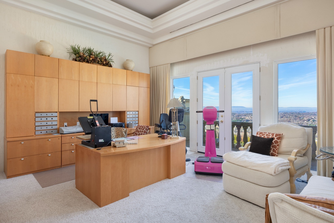
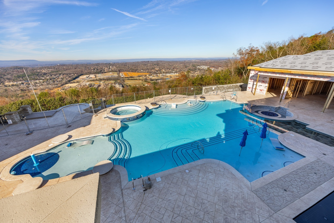
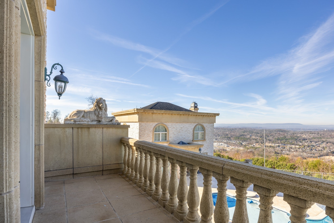
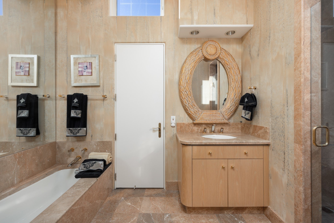
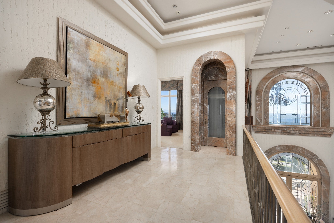
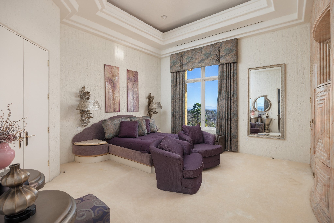
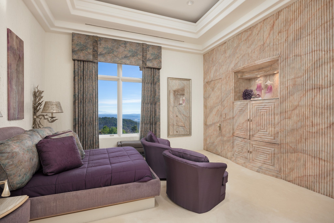
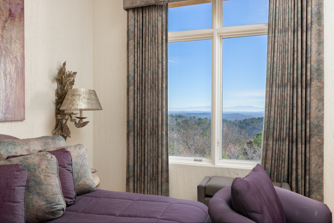
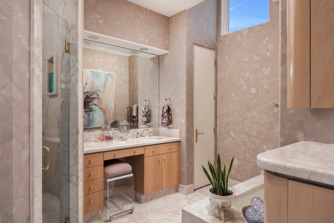
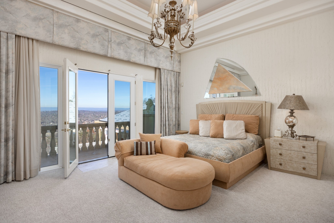
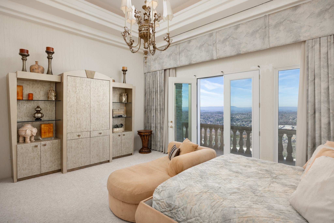
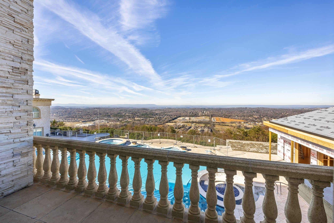
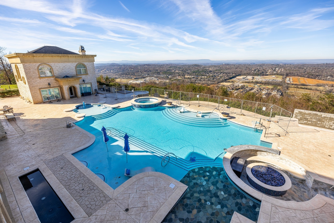
 Copyright 2026 RealTracs Solutions.
Copyright 2026 RealTracs Solutions.