$249,900 - 5 Annie Kate Dr, Fayetteville
- 3
- Bedrooms
- 2
- Baths
- 1,335
- SQ. Feet
- 0.27
- Acres
Move-In Ready! Open House Daily! All Showings Welcome! The Aldridge Plan offers three bedrooms, two baths with an owner's suite featuring a spacious walk- in closet, and bath with a double sink vanity and walk-in shower. The open concept kitchen, dining room, and living room are ready to entertain. The kitchen has stainless steel appliances and granite countertops. Quartz countertops in bathrooms, and Flush mount LED Lighting throughout. SMART HOME equipped with alarm system panel, programmable thermostat, video doorbell, and more! All information to be verified by purchaser. Similar photos were used for marketing purposes. * Rates as Low as 5.50% + Up To $8,000 in CC Option for April Closings! Zero Money Down Financing Programs Available! *
Essential Information
-
- MLS® #:
- 2693567
-
- Price:
- $249,900
-
- Bedrooms:
- 3
-
- Bathrooms:
- 2.00
-
- Full Baths:
- 2
-
- Square Footage:
- 1,335
-
- Acres:
- 0.27
-
- Year Built:
- 2024
-
- Type:
- Residential
-
- Sub-Type:
- Single Family Residence
-
- Style:
- Ranch
-
- Status:
- Under Contract - Not Showing
Community Information
-
- Address:
- 5 Annie Kate Dr
-
- Subdivision:
- Bailey Park
-
- City:
- Fayetteville
-
- County:
- Lincoln County, TN
-
- State:
- TN
-
- Zip Code:
- 37334
Amenities
-
- Amenities:
- Underground Utilities
-
- Utilities:
- Water Available
-
- Parking Spaces:
- 2
-
- # of Garages:
- 2
-
- Garages:
- Garage Door Opener, Garage Faces Front
Interior
-
- Interior Features:
- Entrance Foyer, Open Floorplan, Pantry, Smart Light(s), Smart Thermostat, Walk-In Closet(s)
-
- Appliances:
- Electric Oven, Electric Range, Cooktop, Dishwasher, Disposal
-
- Heating:
- Central, Electric
-
- Cooling:
- Central Air, Electric
-
- # of Stories:
- 1
Exterior
-
- Exterior Features:
- Smart Lock(s)
-
- Construction:
- Brick
School Information
-
- Elementary:
- Highland Rim Elementary
-
- Middle:
- Highland Rim Elementary
-
- High:
- Lincoln County High School
Additional Information
-
- Date Listed:
- August 19th, 2024
-
- Days on Market:
- 257
Listing Details
- Listing Office:
- D.r. Horton Huntsville
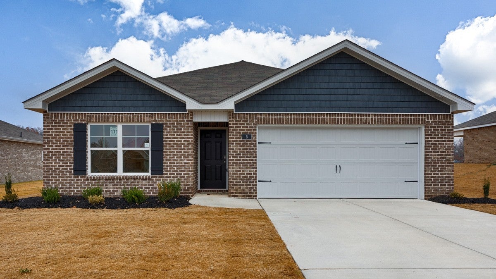
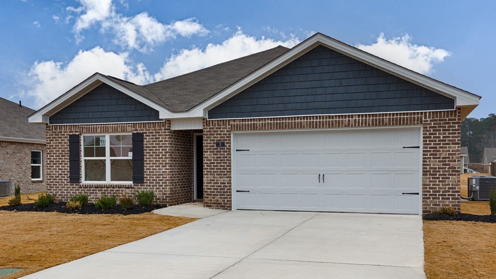
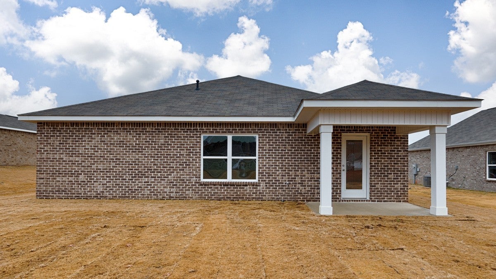
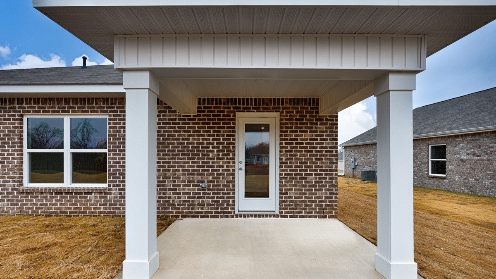
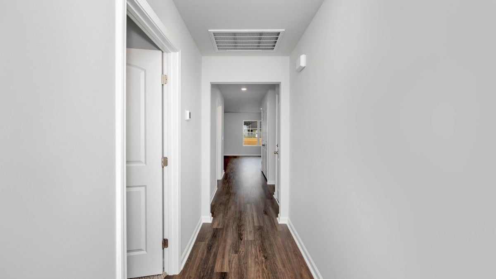
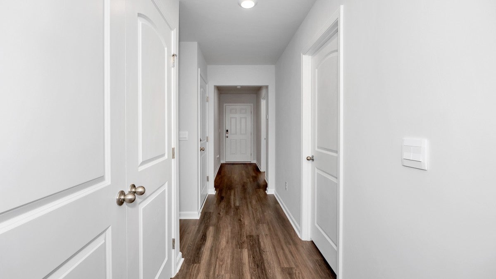
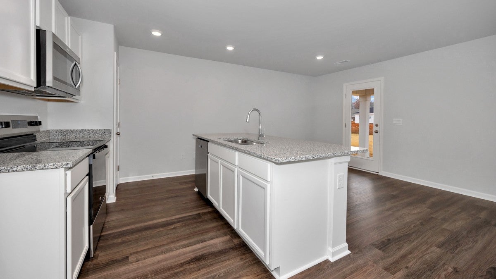
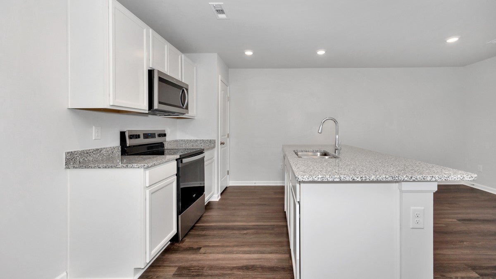
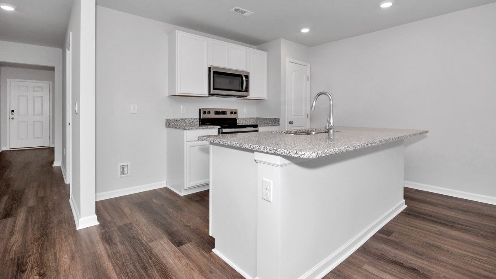
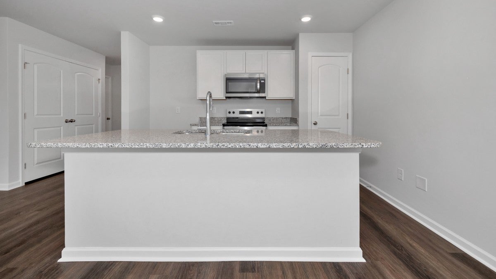
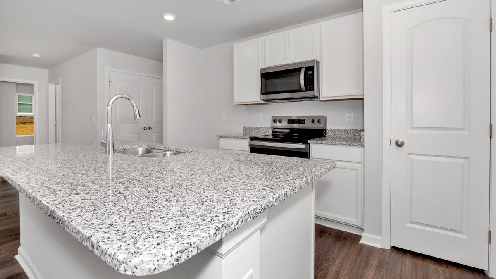
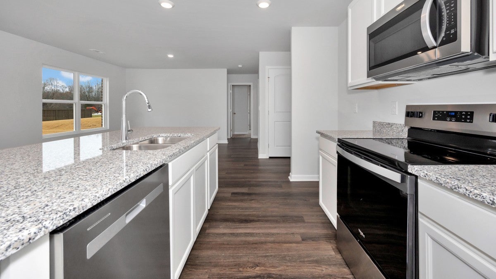
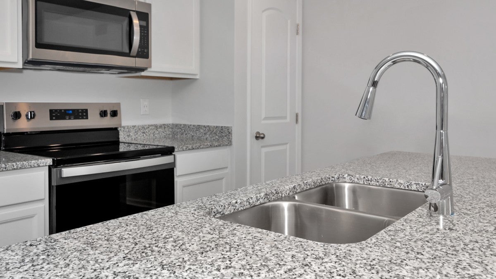
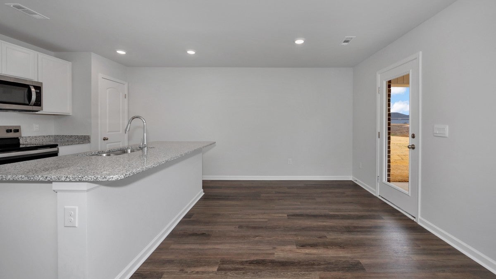
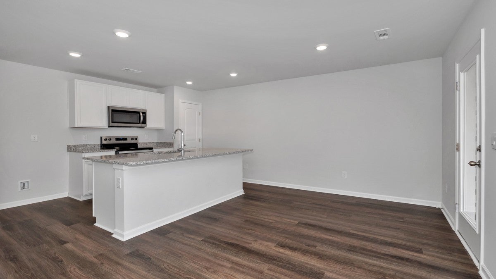
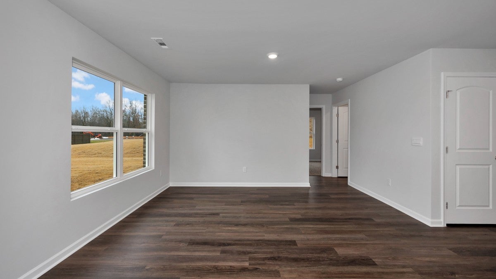
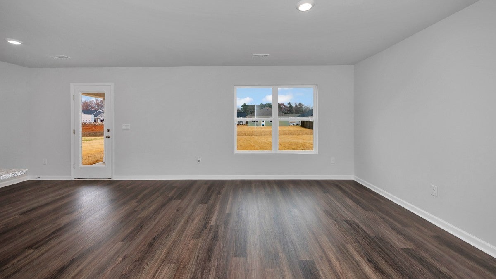
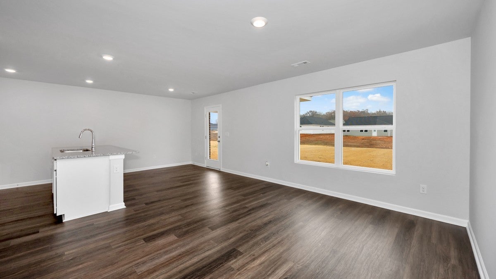
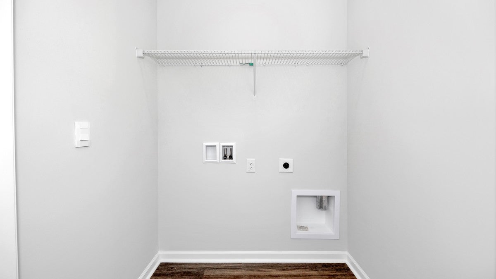
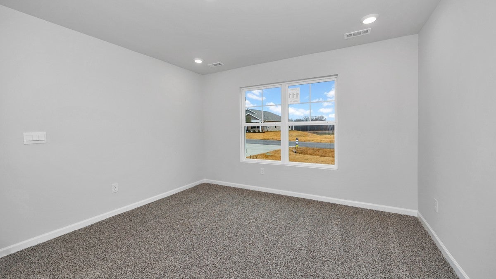
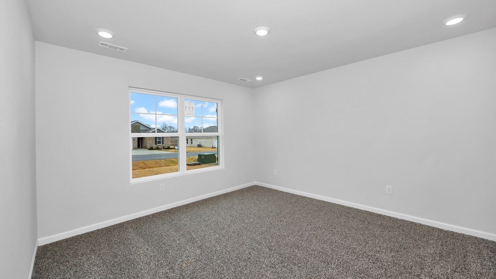
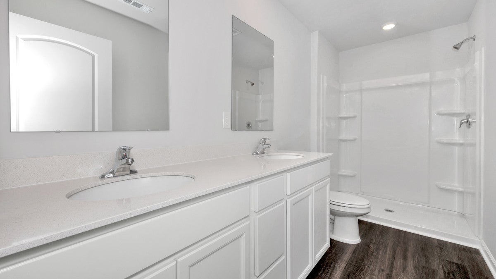
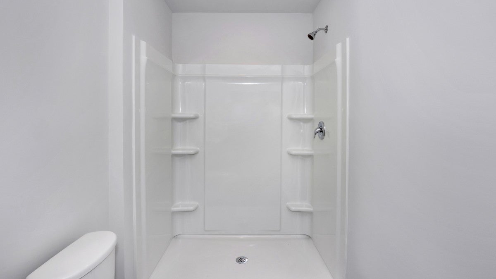
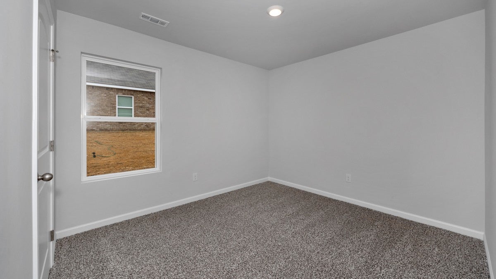
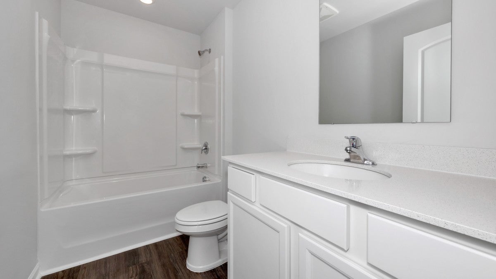
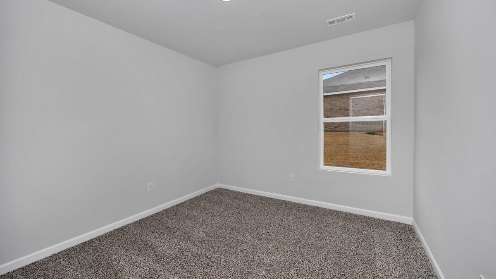
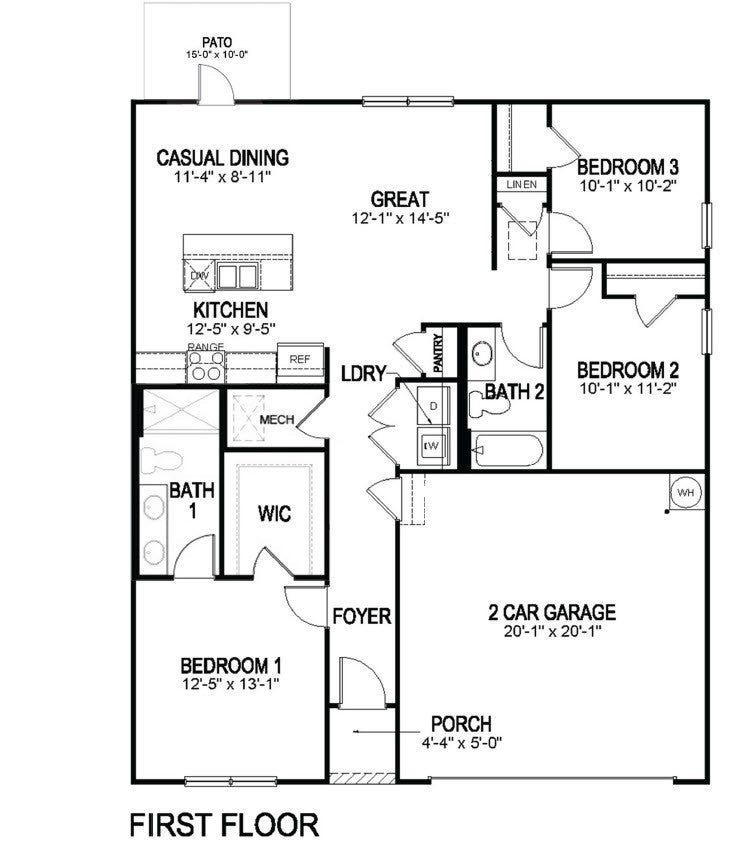
 Copyright 2025 RealTracs Solutions.
Copyright 2025 RealTracs Solutions.