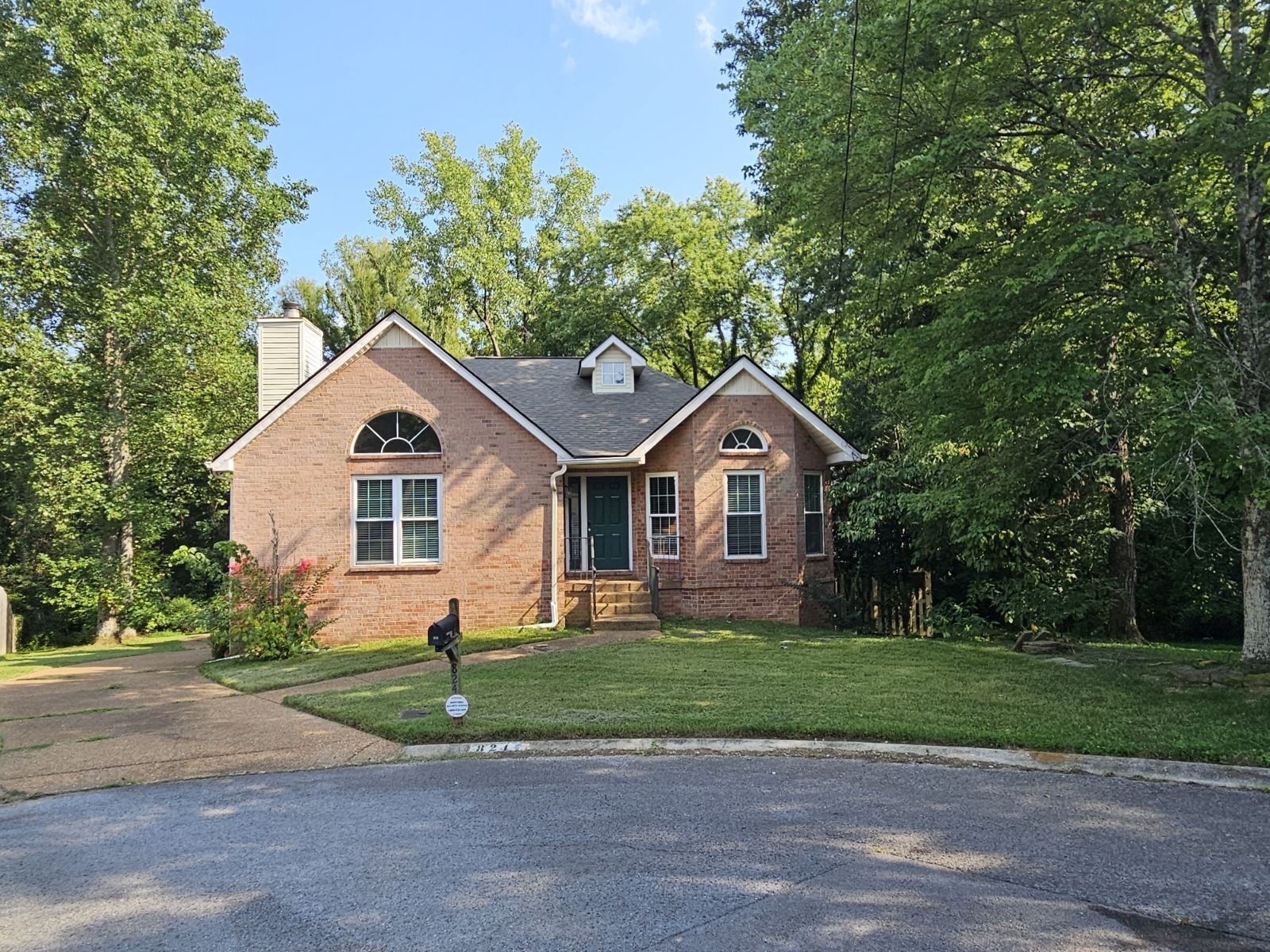$0 - 824 Cold Creek Trl, Nashville
- 3
- Bedrooms
- 2
- Baths
- 3,699
- SQ. Feet
- 0.24
- Acres
AUCTION: Saturday, 24th @ 10 am. 3 Bedrooms 2 Bath, 1,997± Sq Ft, 1,702± Sq Ft Partially Finished Basement! Plenty to Brag about! With a Generous Floor Plan, on a Cul-de-Sac, it is just a matter of picking a spot to relax on .24± acres: The Large Living Room, Den, or Florida Room! The Open Kitchen features On-Demand Hot Water, Gas Stove and plentiful Cabinets, and also the Formal Dining Room! The Master Bath includes Double Vanities, both a Walk-In Shower and Walk-In Tub. NEW • Roof, Gutter Guards, Painted Interior, Exterior Decking-Renovated and Repainted - All within 6 months this year. A massive 1,702± sq. ft., basement/workshop area awaits. Partially finished so cool in the summer/heated in the winter. Even more additional space in the 2 car rear-entry garage. Convenient to Brentwood and Nolensville Hot-Spots not to mention its a neighbor of LENOX VILLAGE. Lots of Shade, Aggregate Drive, Central Heat & Air. You are Absolutely GOING TO WANT THIS HOME!
Essential Information
-
- MLS® #:
- 2693454
-
- Bedrooms:
- 3
-
- Bathrooms:
- 2.00
-
- Full Baths:
- 2
-
- Square Footage:
- 3,699
-
- Acres:
- 0.24
-
- Year Built:
- 1991
-
- Type:
- Residential
-
- Sub-Type:
- Single Family Residence
-
- Style:
- Ranch
-
- Status:
- Under Contract - Not Showing
Community Information
-
- Address:
- 824 Cold Creek Trl
-
- Subdivision:
- Bradford Hills
-
- City:
- Nashville
-
- County:
- Davidson County, TN
-
- State:
- TN
-
- Zip Code:
- 37211
Amenities
-
- Utilities:
- Water Available
-
- Parking Spaces:
- 2
-
- # of Garages:
- 2
-
- Garages:
- Attached - Rear
Interior
-
- Interior Features:
- High Ceilings
-
- Appliances:
- Dishwasher, Microwave
-
- Heating:
- Central
-
- Cooling:
- Central Air, Gas
-
- # of Stories:
- 1
Exterior
-
- Exterior Features:
- Balcony
-
- Roof:
- Asphalt
-
- Construction:
- Brick, Vinyl Siding
School Information
-
- Elementary:
- May Werthan Shayne Elementary School
-
- Middle:
- William Henry Oliver Middle
-
- High:
- John Overton Comp High School
Additional Information
-
- Date Listed:
- August 19th, 2024
-
- Days on Market:
- 30
Listing Details
- Listing Office:
- Reliant Realty Era Powered

 Copyright 2024 RealTracs Solutions.
Copyright 2024 RealTracs Solutions.