$0 - 13644 Central Pike, Mount Juliet
- 4
- Bedrooms
- 4
- Baths
- 3,675
- SQ. Feet
- 16.65
- Acres
This unique 4-BR, 4-BA barndominium situated just minutes from Nashville, I-40, and BNA! Nestled on over 16 acres of private, unrestricted land, this home was built in 2022 and boasts quartz countertops, a stack stone fireplace, a spacious open floor plan, and a custom tile/stone shower in the primary bathroom. With two bedrooms on the main level and two more upstairs, plus a generous bonus area and an expansive office (currently utilized as a 5th bedroom), this property offers versatility and comfort. Enjoy energy-efficient spray foam insulation, 12-foot covered concrete porches encircling the home, and a 30x40 heated/cooled garage with a full bath accessible via a wide breezeway. Additional features include a 50-amp hookup with water and septic for RVs, partial fencing, a 30x60 equipment shed, a pond, and a 24x36 shop building complete with electric and water. AUCTION TERMS: $50,000 Down the Day of Sale, Balance Due in 30 Days. 10% Buyers Premium Applies. ONLINE AUCTION 9/19 @6PM CST
Essential Information
-
- MLS® #:
- 2693058
-
- Bedrooms:
- 4
-
- Bathrooms:
- 4.00
-
- Full Baths:
- 4
-
- Square Footage:
- 3,675
-
- Acres:
- 16.65
-
- Year Built:
- 2022
-
- Type:
- Residential
-
- Sub-Type:
- Single Family Residence
-
- Style:
- Barndominium
-
- Status:
- Active
Community Information
-
- Address:
- 13644 Central Pike
-
- Subdivision:
- None
-
- City:
- Mount Juliet
-
- County:
- Wilson County, TN
-
- State:
- TN
-
- Zip Code:
- 37122
Amenities
-
- Utilities:
- Water Available
-
- Parking Spaces:
- 8
-
- # of Garages:
- 4
-
- Garages:
- Detached
Interior
-
- Interior Features:
- Hot Tub, Pantry, Storage, Walk-In Closet(s), Kitchen Island
-
- Appliances:
- Dishwasher, Refrigerator
-
- Heating:
- Central
-
- Cooling:
- Central Air
-
- Fireplace:
- Yes
-
- # of Fireplaces:
- 1
-
- # of Stories:
- 2
Exterior
-
- Exterior Features:
- Barn(s), Stable, Storage
-
- Lot Description:
- Cleared, Level
-
- Roof:
- Shingle
-
- Construction:
- Other
School Information
-
- Elementary:
- Gladeville Elementary
-
- Middle:
- Gladeville Middle School
-
- High:
- Wilson Central High School
Additional Information
-
- Date Listed:
- August 17th, 2024
-
- Days on Market:
- 34
Listing Details
- Listing Office:
- Blackwell Realty
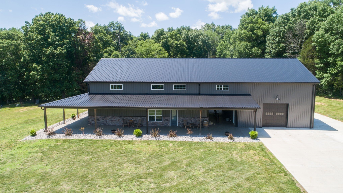
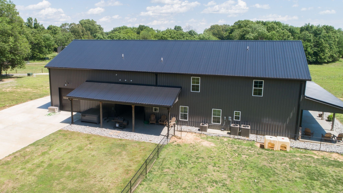
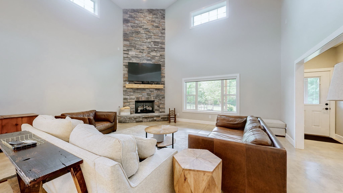
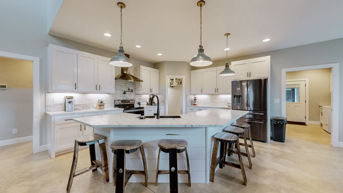
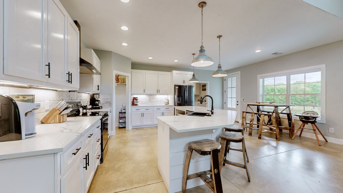
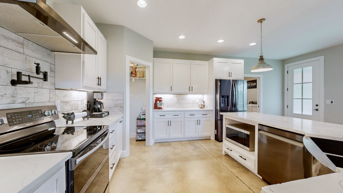
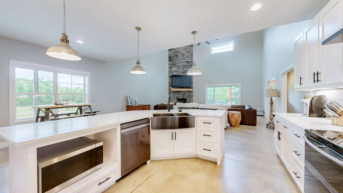
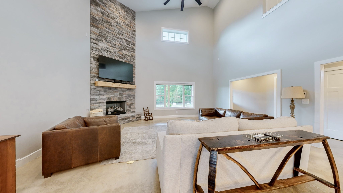
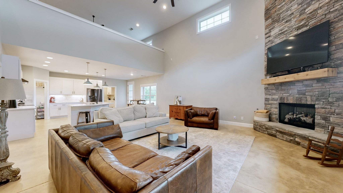
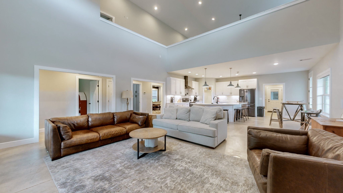
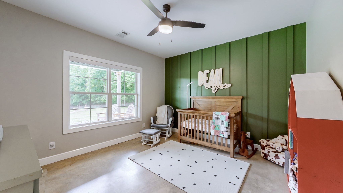
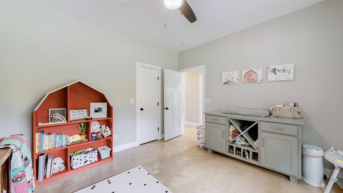
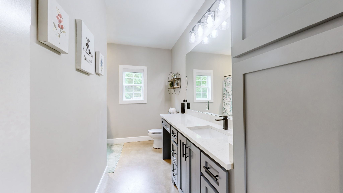
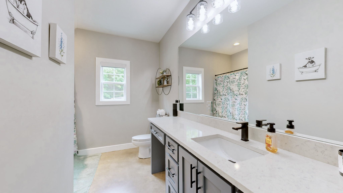
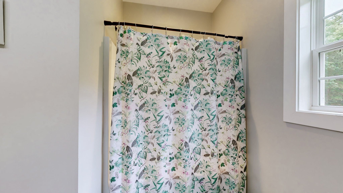
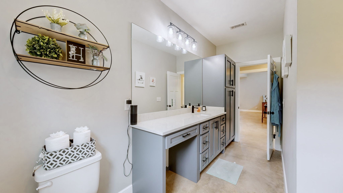
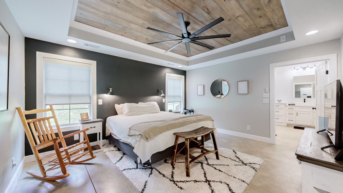
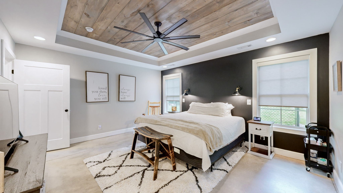
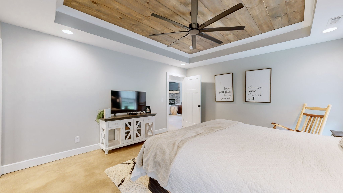
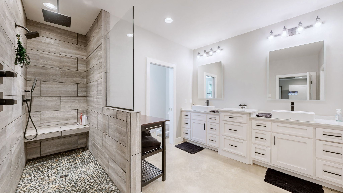
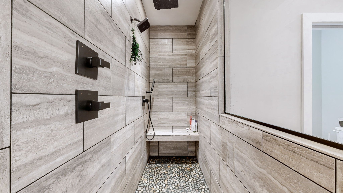
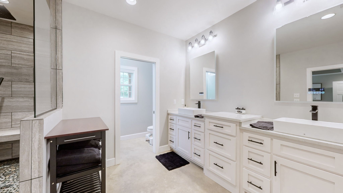
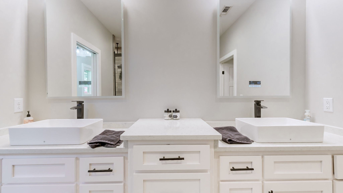
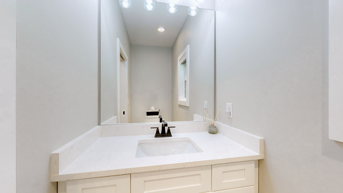
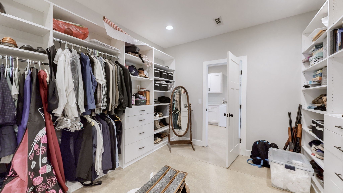
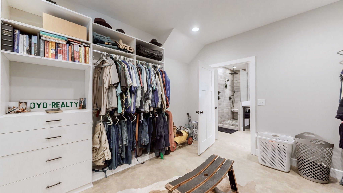
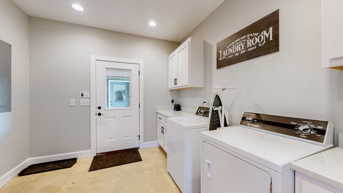
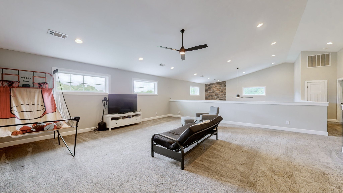
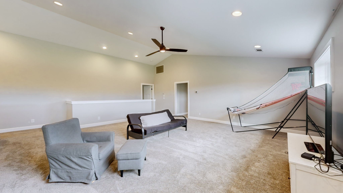
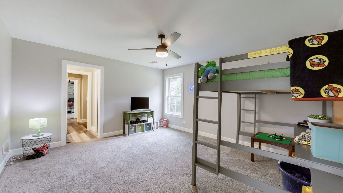
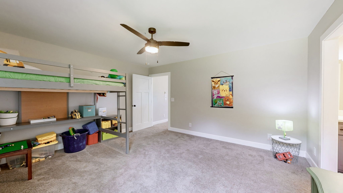
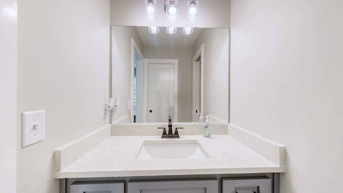
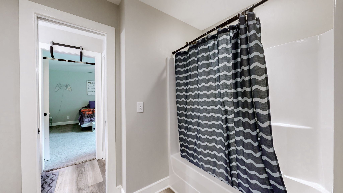
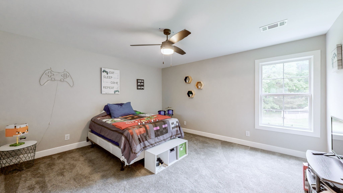
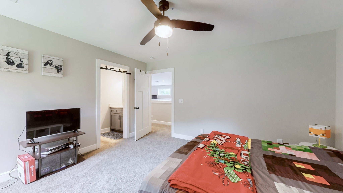
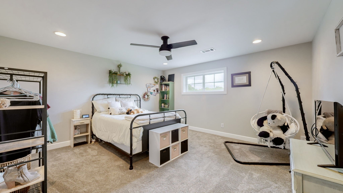
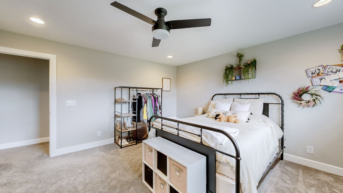
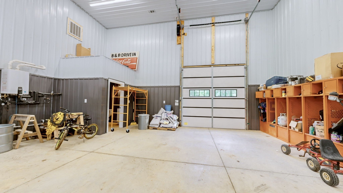
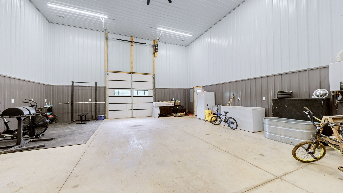
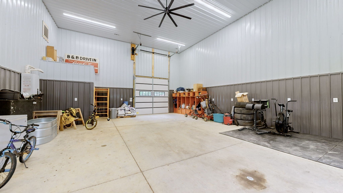
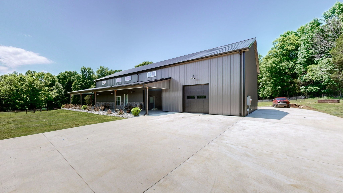
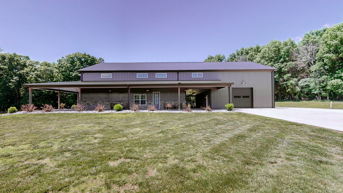
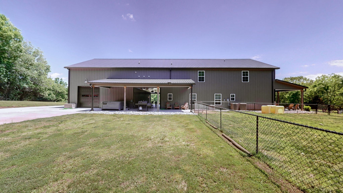
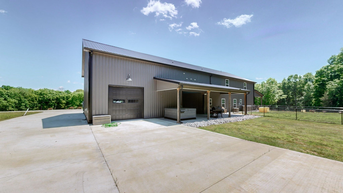
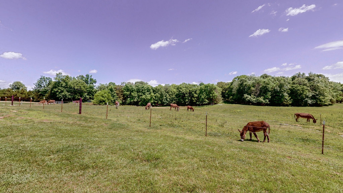
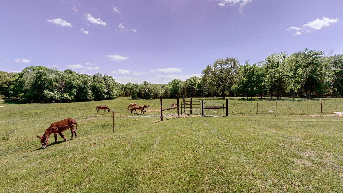
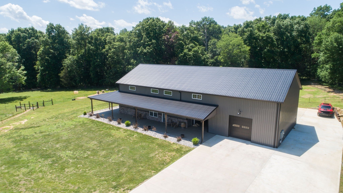
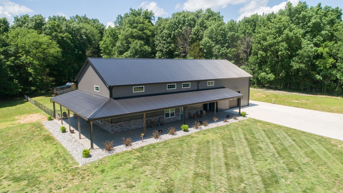
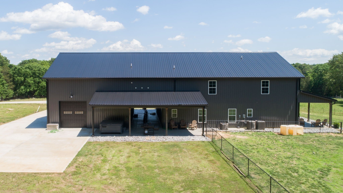
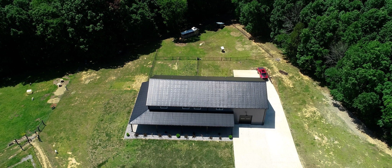
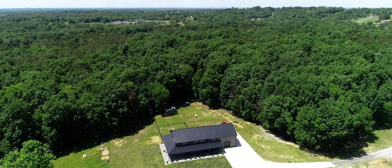
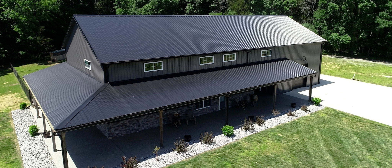
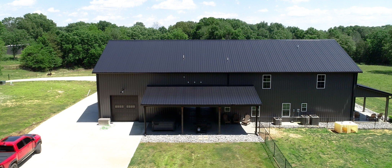
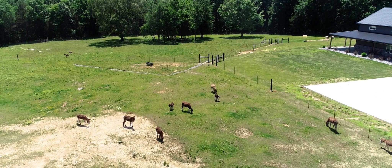
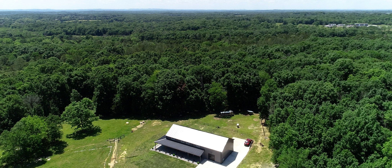
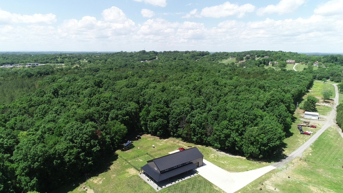
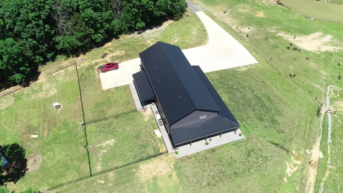
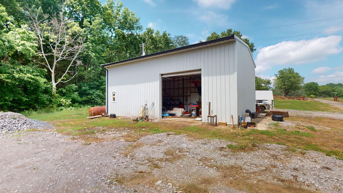
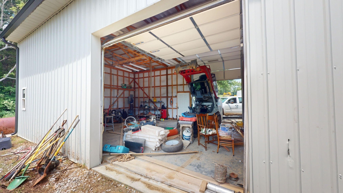
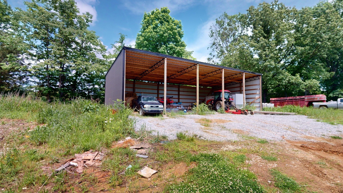
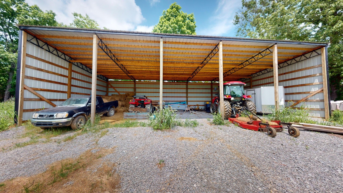
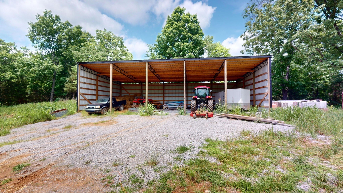
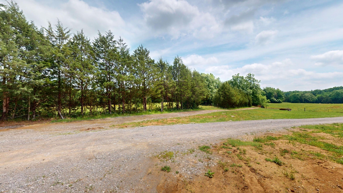
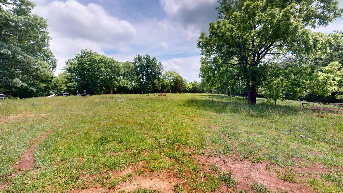
 Copyright 2024 RealTracs Solutions.
Copyright 2024 RealTracs Solutions.