$820,000 - 1019 Parker Rd, Kingston Springs
- 4
- Bedrooms
- 2½
- Baths
- 2,997
- SQ. Feet
- 5
- Acres
Welcome to your dream country retreat! This stunning property features 4 spacious bedrooms and 2.5 baths, encompassing a generous 2,997 square feet of living space on a sprawling 5-acre lot. As you step inside, you'll be greeted by a huge open kitchen perfect for culinary enthusiasts and entertaining guests. The inviting layout flows seamlessly into a cozy living area featuring a charming fireplace, creating the ideal ambiance for relaxation, Upstairs, enjoy a separate living space, offering versatility for a home office, playroom, or guest suite. Unwind on the expansive covered screened porch, where you can soak in the peaceful surroundings. Additionally, this property boasts a massive garage and a detached storage building, providing ample space for all your tools and toys. Conveniently located with easy access to Nashville, this home perfectly balances country living with urban connectivity. Don’t miss out on this incredible opportunity to make this serene haven your own!
Essential Information
-
- MLS® #:
- 2692986
-
- Price:
- $820,000
-
- Bedrooms:
- 4
-
- Bathrooms:
- 2.50
-
- Full Baths:
- 2
-
- Half Baths:
- 1
-
- Square Footage:
- 2,997
-
- Acres:
- 5.00
-
- Year Built:
- 2018
-
- Type:
- Residential
-
- Sub-Type:
- Single Family Residence
-
- Style:
- Ranch
-
- Status:
- Active
Community Information
-
- Address:
- 1019 Parker Rd
-
- Subdivision:
- none
-
- City:
- Kingston Springs
-
- County:
- Cheatham County, TN
-
- State:
- TN
-
- Zip Code:
- 37082
Amenities
-
- Utilities:
- Electricity Available, Natural Gas Available, Water Available
-
- Parking Spaces:
- 2
-
- # of Garages:
- 2
-
- Garages:
- Garage Faces Front
Interior
-
- Interior Features:
- High Speed Internet, Kitchen Island
-
- Appliances:
- Dishwasher, Microwave, Refrigerator, Electric Oven, Electric Range
-
- Heating:
- Central, Electric, Natural Gas
-
- Cooling:
- Ceiling Fan(s), Central Air, Electric
-
- Fireplace:
- Yes
-
- # of Fireplaces:
- 1
-
- # of Stories:
- 2
Exterior
-
- Lot Description:
- Cleared, Rolling Slope, Sloped, Wooded
-
- Roof:
- Metal
-
- Construction:
- Brick
School Information
-
- Elementary:
- Kingston Springs Elementary
-
- Middle:
- Harpeth Middle School
-
- High:
- Harpeth High School
Additional Information
-
- Date Listed:
- August 17th, 2024
-
- Days on Market:
- 489
Listing Details
- Listing Office:
- Lpt Realty Llc
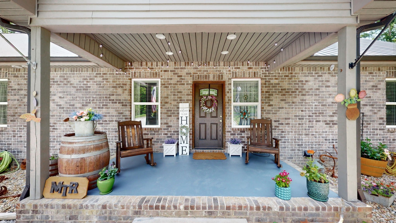
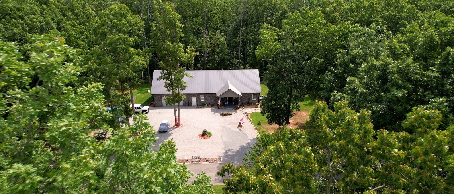
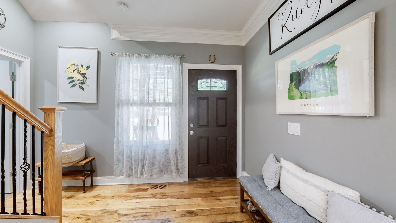
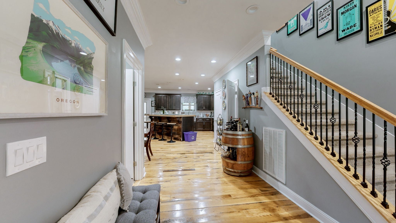
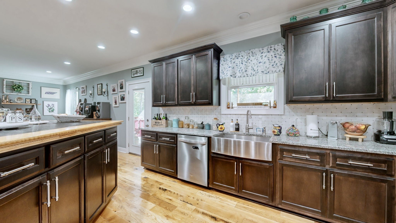
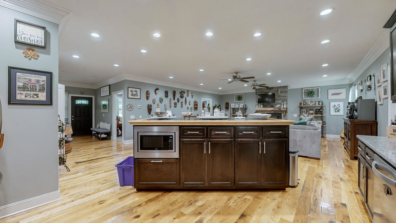
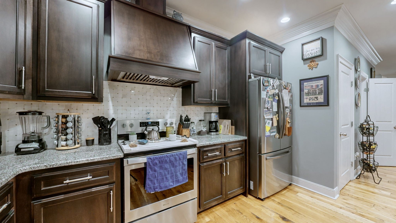
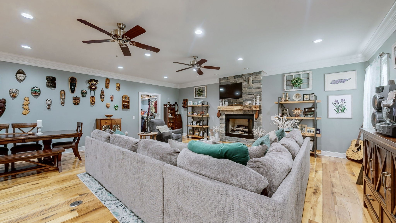
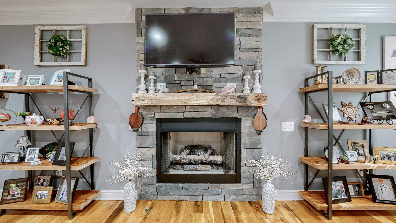
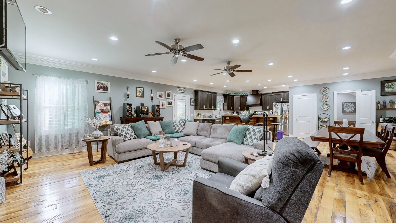
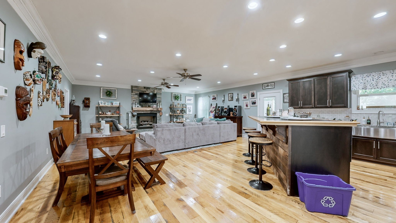
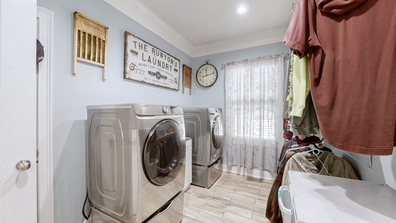
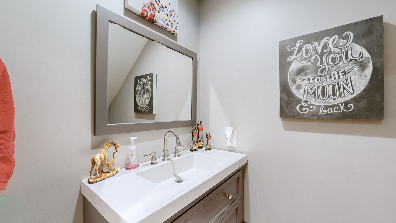
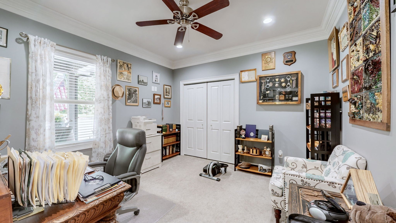
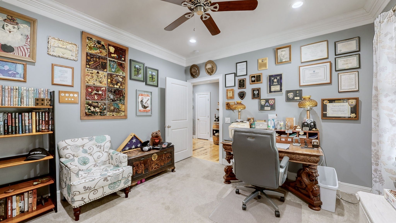
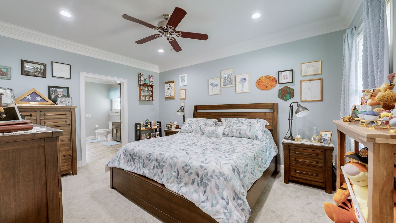
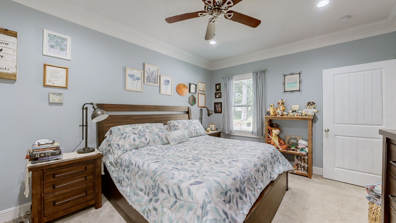
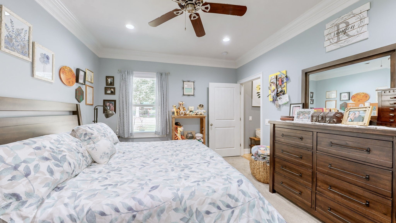
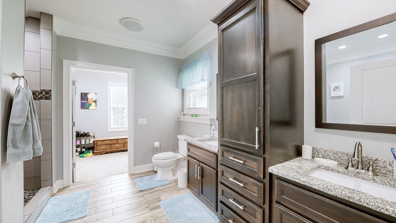
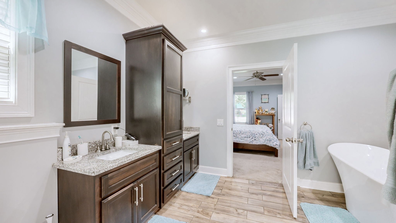
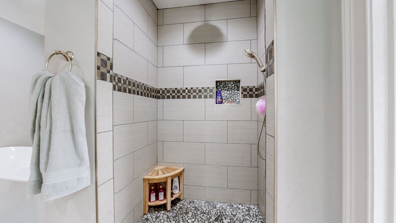
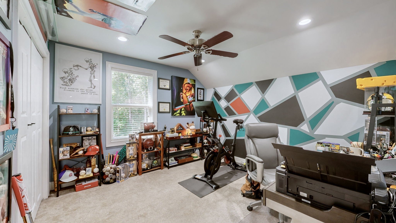
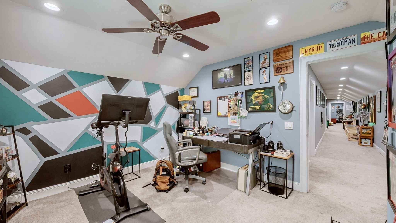
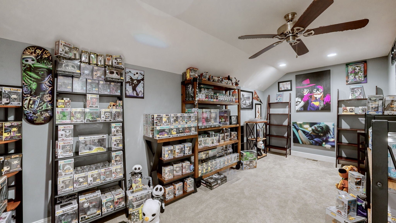
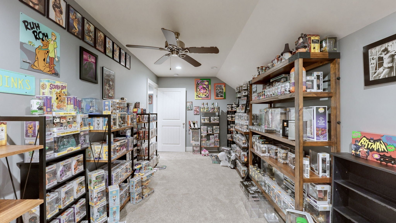
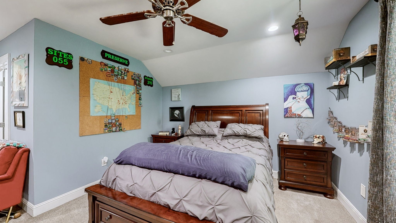
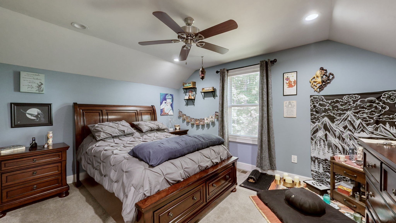
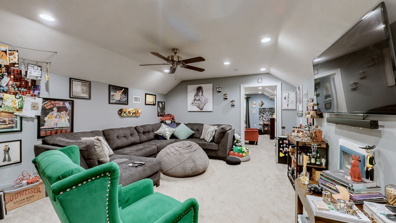
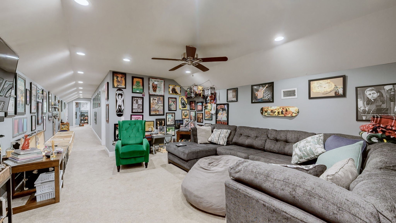
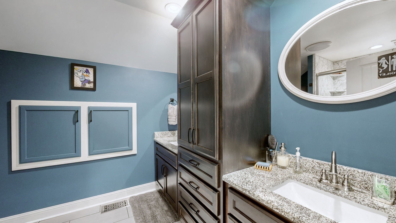
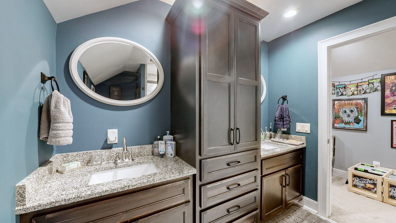
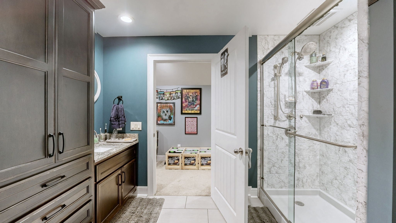
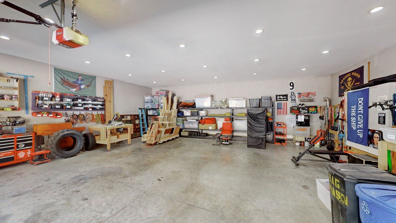
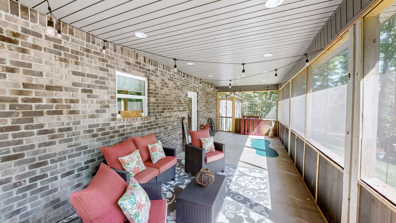
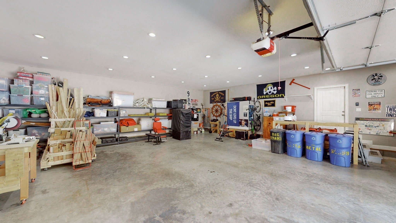
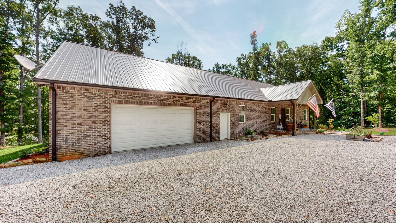
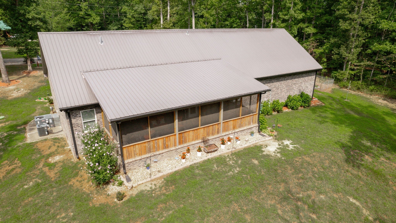
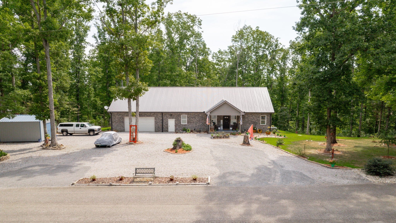
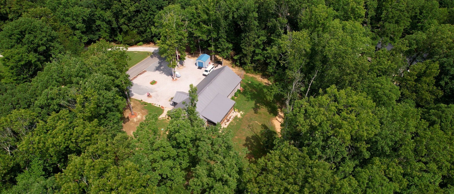
 Copyright 2025 RealTracs Solutions.
Copyright 2025 RealTracs Solutions.