$1,975 - 1101 Whitney Dr, Clarksville
- 3
- Bedrooms
- 2
- Baths
- 1,815
- SQ. Feet
- 2022
- Year Built
Fabulously Manicured Lawn/Landscaping at this Gorgeous 3 Bed, 2 Bath Ranch w/ a 2 Car Garage & Giant Bonus Rm (only steps - slab foundation). Fenced back Yard w/ Separate Garden Area, Perfect for Raised Beds...or maybe a Firepit Area. So many Possibilities with this Design! Inside, you'll find an Entry Foyer, Tall Ceilings & A Fireplace in the Living Rm. It's Never been Hooked Up, so more for Decorating & the Vibe. Open Kitchen with Dining Area & Pantry! Split Bedroom Floorplan for a Little Privacy. The Primary Bdrm Boasts a Trey Ceiling, WIC & the Perfect Bath w/ Dual Sinks, a Private Toilet Rm & a XL Tile Shower! To add to the amenities, the Laundry Room is far more than a Closet!! Island in Kitchen is homemade & will not convey.
Essential Information
-
- MLS® #:
- 2692900
-
- Price:
- $1,975
-
- Bedrooms:
- 3
-
- Bathrooms:
- 2.00
-
- Full Baths:
- 2
-
- Square Footage:
- 1,815
-
- Acres:
- 0.00
-
- Year Built:
- 2022
-
- Type:
- Residential Lease
-
- Sub-Type:
- Single Family Residence
-
- Status:
- Active
Community Information
-
- Address:
- 1101 Whitney Dr
-
- Subdivision:
- Cedar Springs
-
- City:
- Clarksville
-
- County:
- Montgomery County, TN
-
- State:
- TN
-
- Zip Code:
- 37042
Amenities
-
- Utilities:
- Electricity Available, Water Available
-
- Parking Spaces:
- 6
-
- # of Garages:
- 2
-
- Garages:
- Attached - Front, Concrete, Driveway
Interior
-
- Interior Features:
- Air Filter, Ceiling Fan(s), Entry Foyer, Extra Closets, High Ceilings, Open Floorplan, Pantry, Walk-In Closet(s)
-
- Heating:
- Electric, Heat Pump
-
- Cooling:
- Central Air, Electric
-
- Fireplace:
- Yes
-
- # of Fireplaces:
- 1
-
- # of Stories:
- 1
Exterior
-
- Exterior Features:
- Garage Door Opener
-
- Roof:
- Asphalt
-
- Construction:
- Brick
School Information
-
- Elementary:
- Pisgah Elementary
-
- Middle:
- Northeast Middle
-
- High:
- Northeast High School
Additional Information
-
- Date Listed:
- August 16th, 2024
-
- Days on Market:
- 38
Listing Details
- Listing Office:
- 101st Property Management
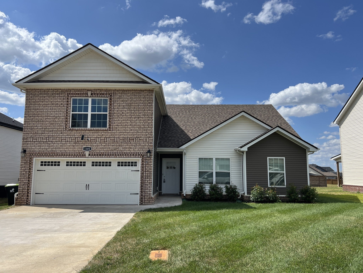
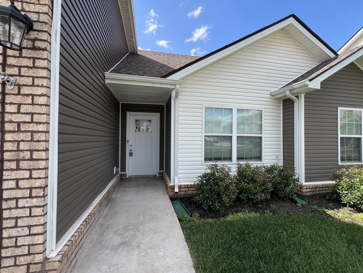
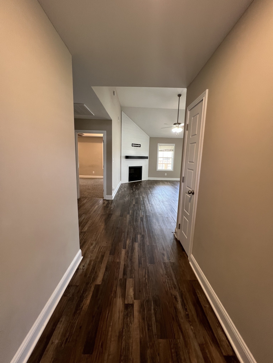
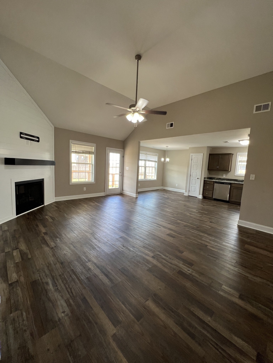
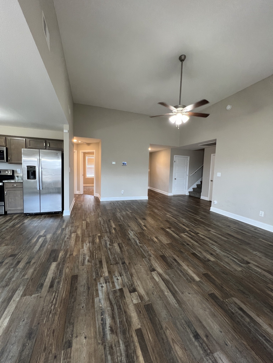
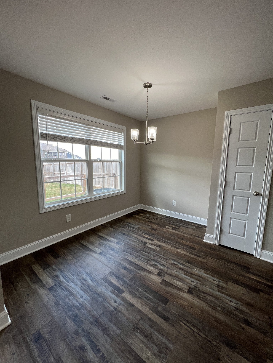
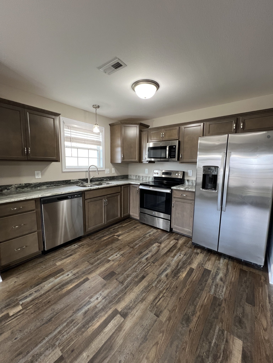
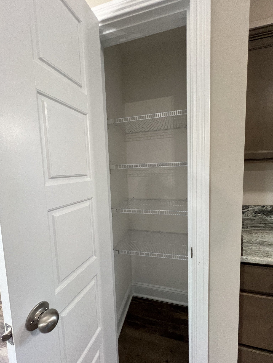
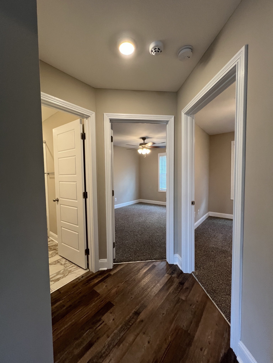
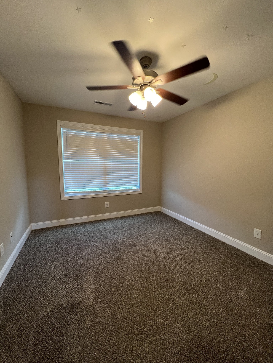
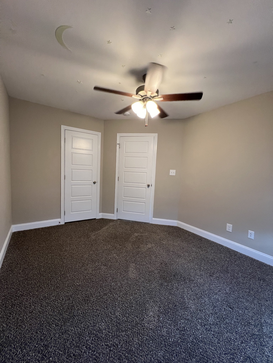
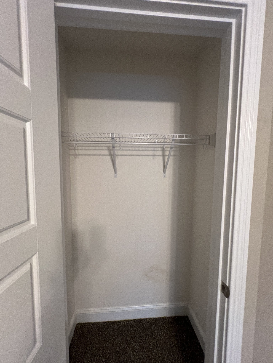
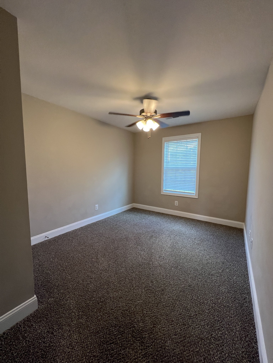
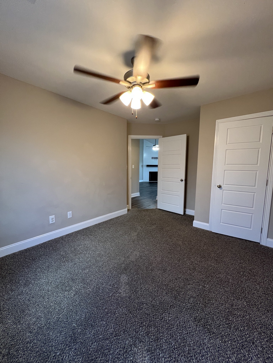
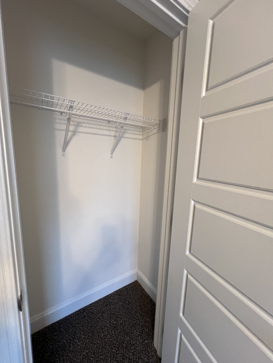
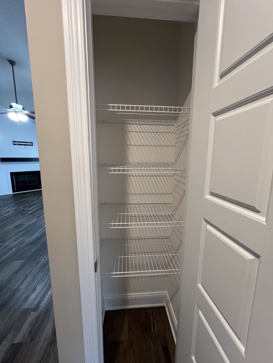
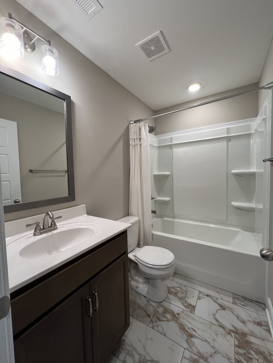
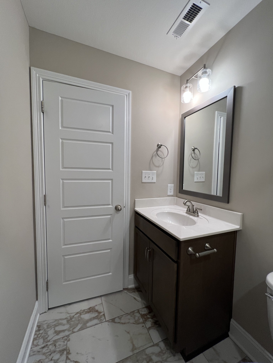
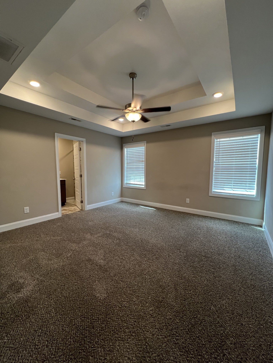
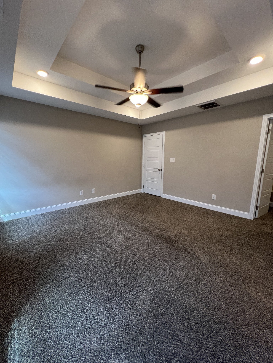
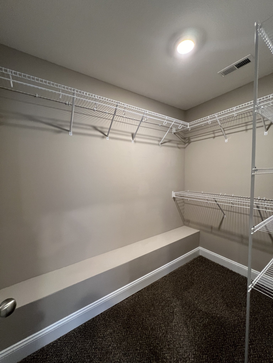

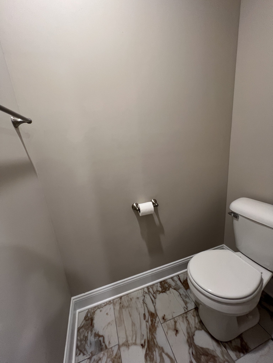

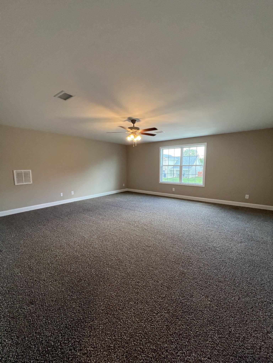
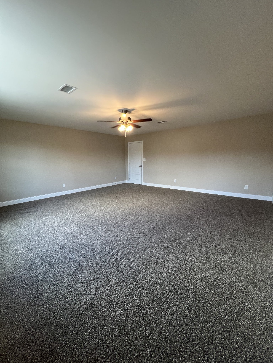
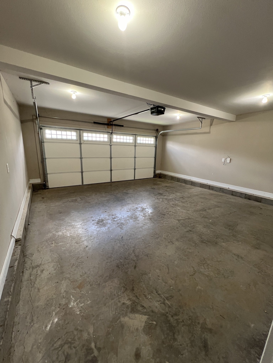
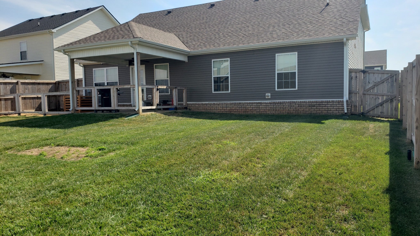
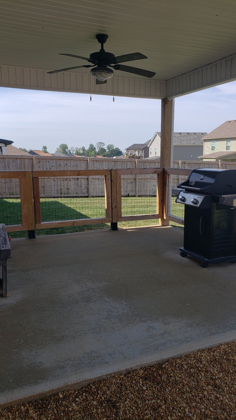
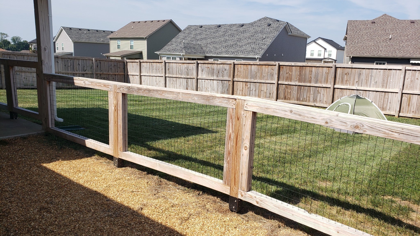
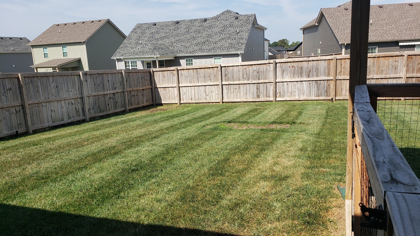
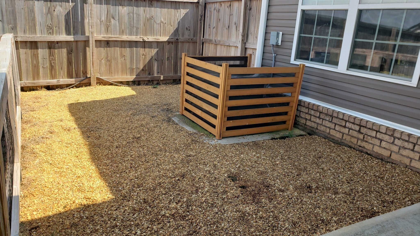
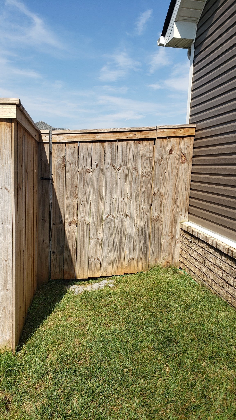
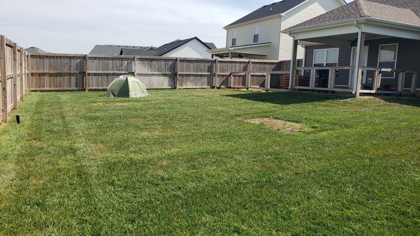
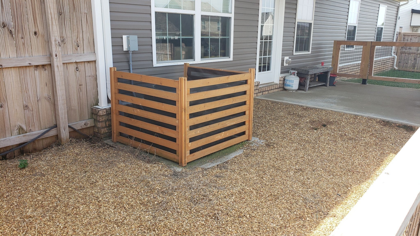
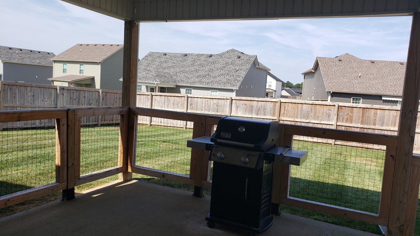
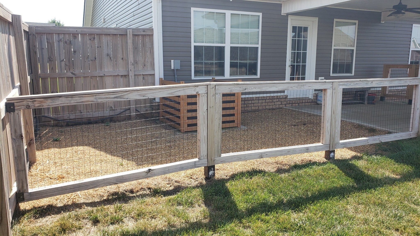
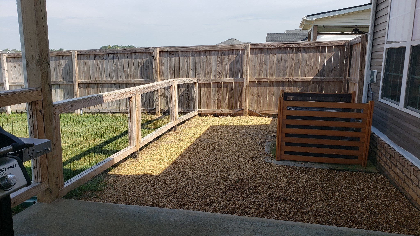
 Copyright 2024 RealTracs Solutions.
Copyright 2024 RealTracs Solutions.