$1,249,000 - 3351 Shacklett Rd, Murfreesboro
- 3
- Bedrooms
- 3
- Baths
- 2,396
- SQ. Feet
- 11
- Acres
Mini farm on 11+ acres Custom Built one owner home all brick, fenced in back yard, primary bedroom has bath suite with jetted tub sep shower, 2 other bedrooms has adjoining bath, open kitchen with custom cabinets, Formal dining room, great room with built in bookcase and gas fire place, hardwood floors and extensive wood trim throughout, Approx.1,600+- sq.ft. expandable upstairs with water and electric hookups, septic already approved for 4 bedrooms(great for 4th B/R and Bonus Room) pond,40x64 shop with concrete floor and car lift and also several out buildings, attached 2 car garage has storm shelter, owner has boarded horses and raised several types of animals here. 5 minutes to 840, less then 30 minutes to 4 major interstates and BNA Airport, private country living with city convenience!!
Essential Information
-
- MLS® #:
- 2692319
-
- Price:
- $1,249,000
-
- Bedrooms:
- 3
-
- Bathrooms:
- 3.00
-
- Full Baths:
- 2
-
- Half Baths:
- 2
-
- Square Footage:
- 2,396
-
- Acres:
- 11.00
-
- Year Built:
- 2004
-
- Type:
- Residential
-
- Sub-Type:
- Single Family Residence
-
- Style:
- Contemporary
-
- Status:
- Active
Community Information
-
- Address:
- 3351 Shacklett Rd
-
- Subdivision:
- Randy Freeman Sec 1
-
- City:
- Murfreesboro
-
- County:
- Rutherford County, TN
-
- State:
- TN
-
- Zip Code:
- 37129
Amenities
-
- Utilities:
- Electricity Available, Water Available, Cable Connected
-
- Parking Spaces:
- 14
-
- # of Garages:
- 2
-
- Garages:
- Garage Door Opener, Garage Faces Side, Driveway, Gravel, Parking Pad
Interior
-
- Interior Features:
- Air Filter, Bookcases, Built-in Features, Ceiling Fan(s), Entrance Foyer, Extra Closets, High Ceilings, Walk-In Closet(s), High Speed Internet
-
- Appliances:
- Dishwasher, Ice Maker, Microwave, Refrigerator, Double Oven, Electric Oven, Cooktop
-
- Heating:
- Central, Electric
-
- Cooling:
- Central Air, Electric
-
- Fireplace:
- Yes
-
- # of Fireplaces:
- 1
-
- # of Stories:
- 2
Exterior
-
- Exterior Features:
- Storm Shelter
-
- Lot Description:
- Level, Wooded
-
- Roof:
- Shingle
-
- Construction:
- Brick
School Information
-
- Elementary:
- Wilson Elementary School
-
- Middle:
- Siegel Middle School
-
- High:
- Siegel High School
Additional Information
-
- Date Listed:
- August 15th, 2024
-
- Days on Market:
- 455
Listing Details
- Listing Office:
- Comas Montgomery Realty & Auction
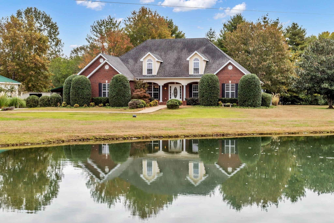
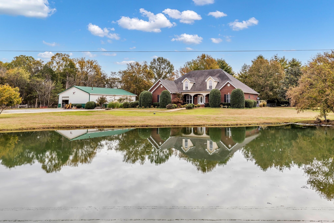
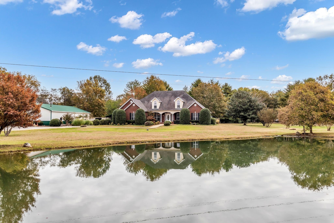
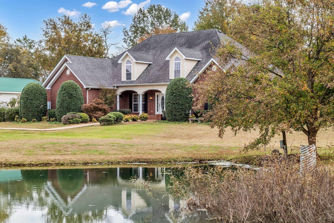
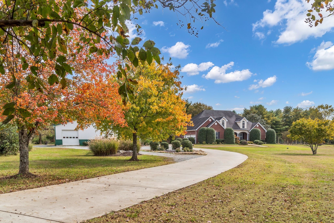
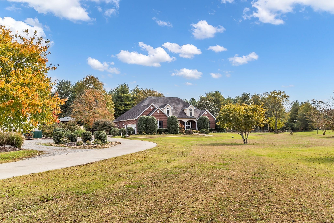
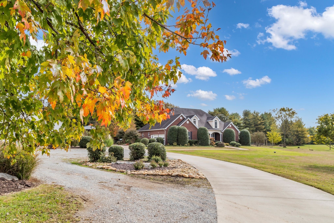
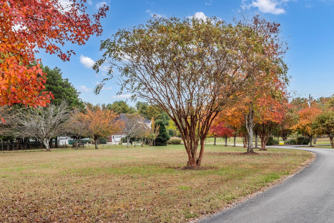
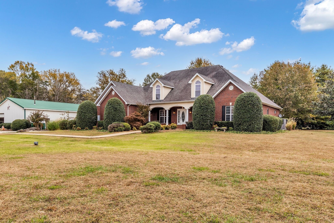
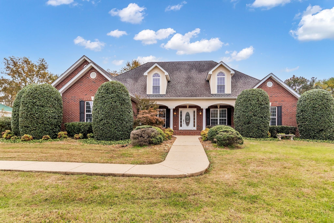
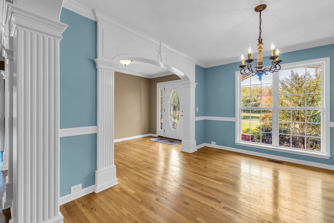
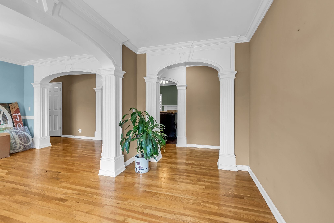
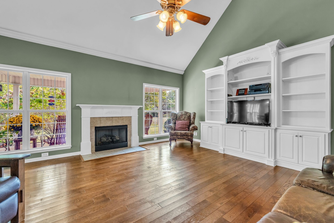
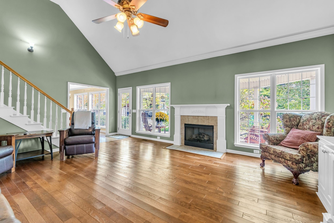
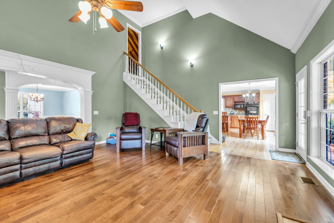
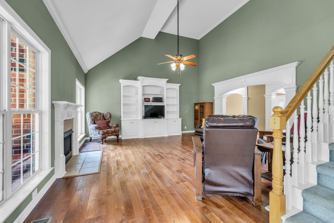
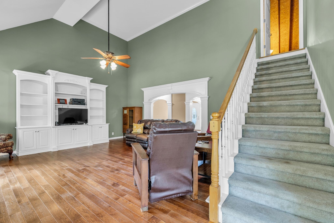
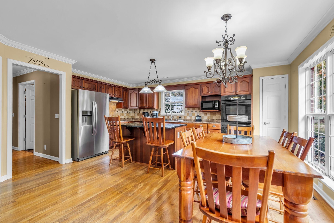
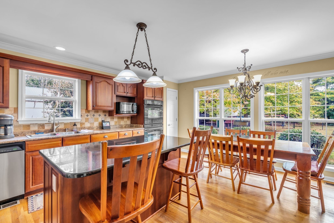
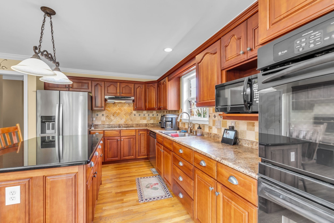
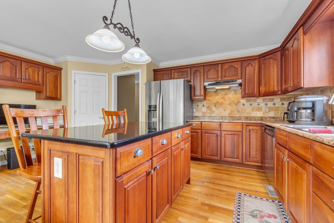
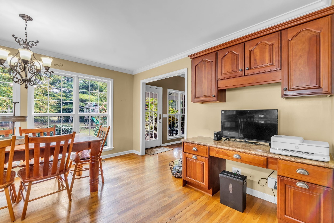
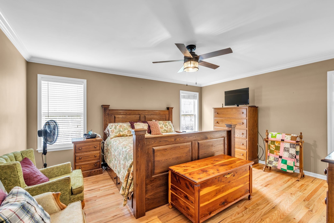
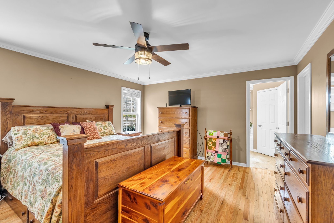
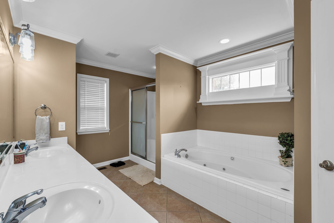
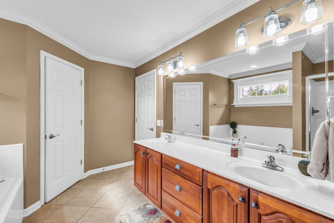
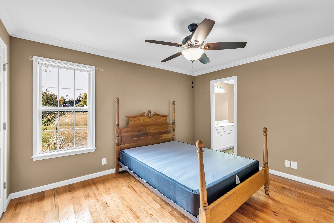
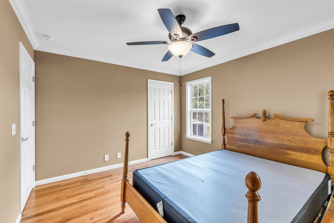
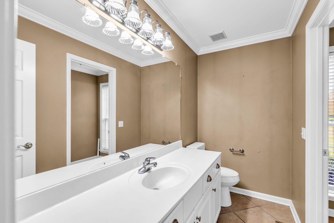
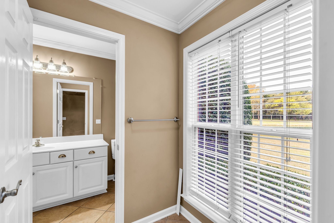
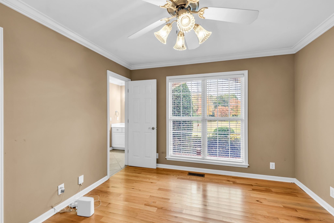
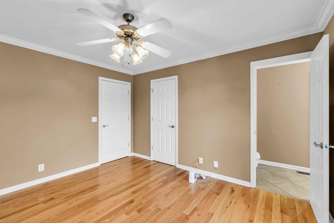
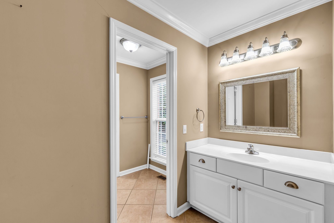
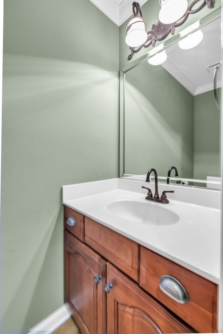
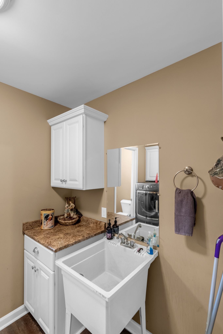
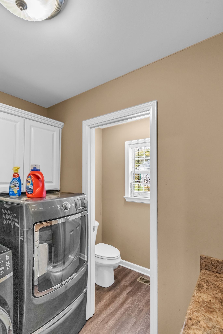
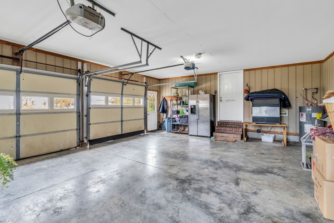
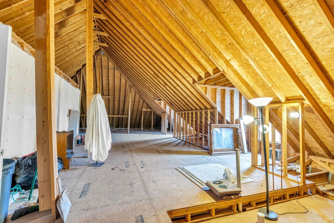
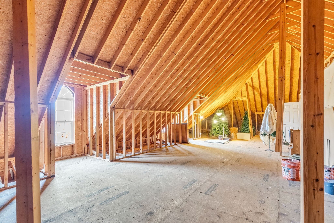
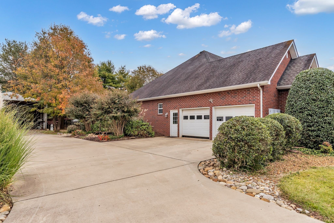
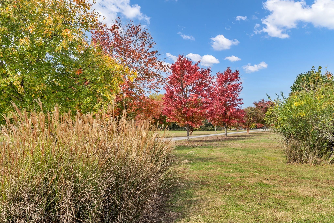
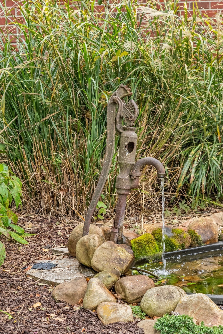
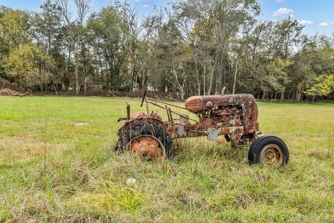
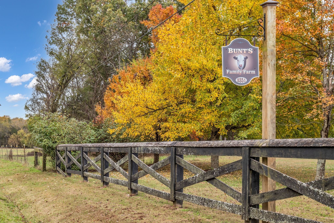
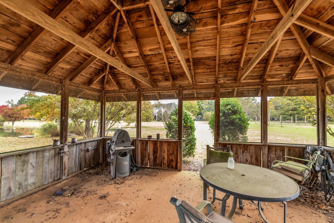
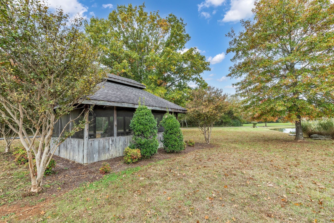
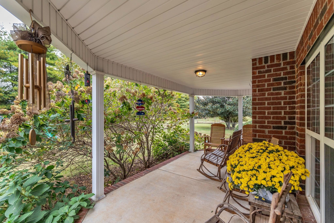
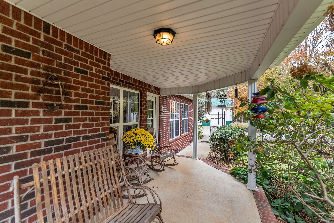
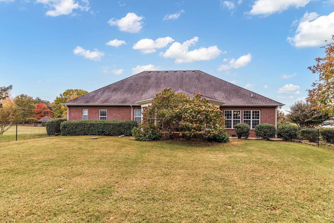
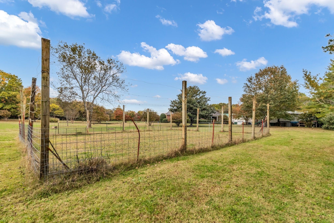
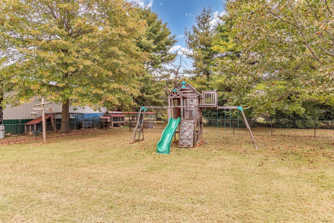
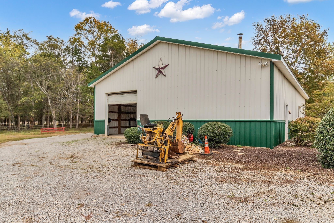
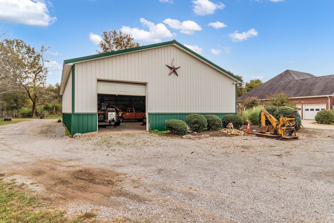
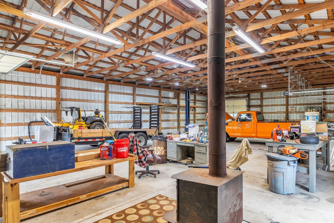
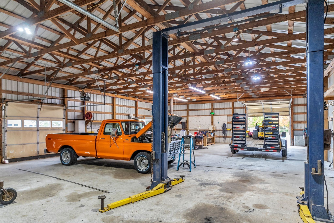
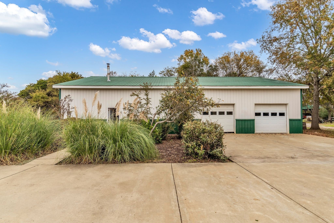
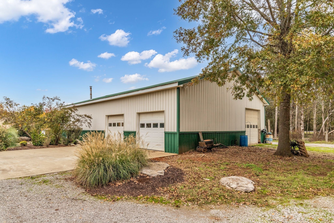
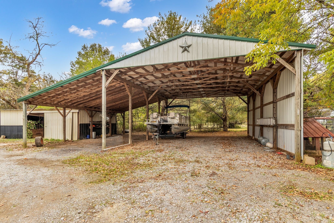
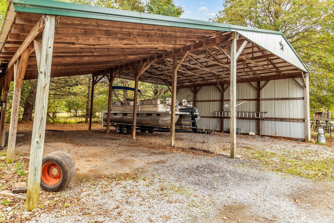
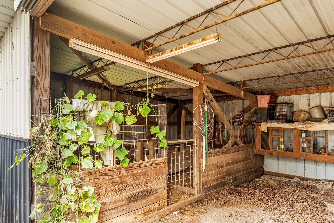
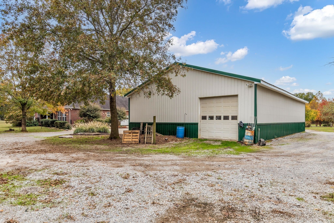
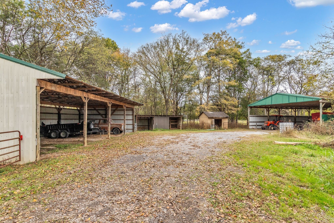
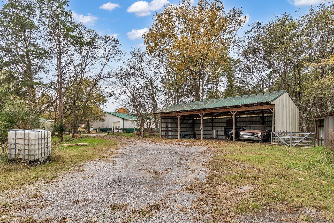
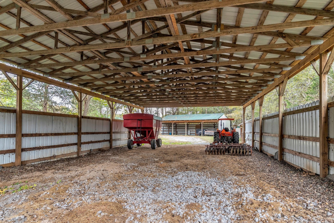
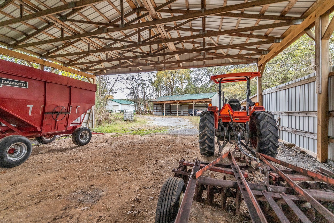
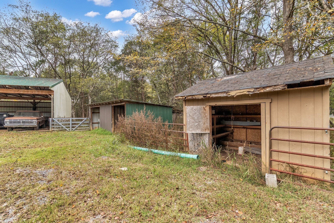
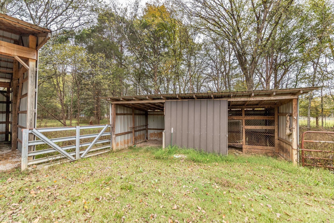
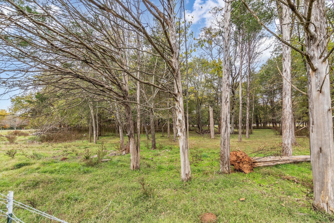
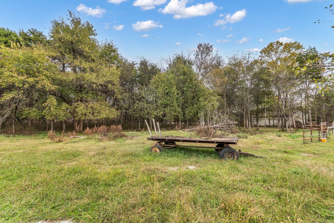
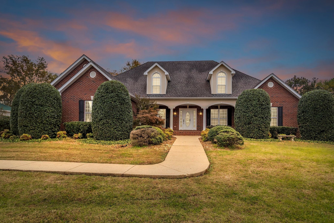
 Copyright 2025 RealTracs Solutions.
Copyright 2025 RealTracs Solutions.