$1,850 - 1173 Anthony Ct, Clarksville
- 3
- Bedrooms
- 2
- Baths
- 1,800
- SQ. Feet
- 2000
- Year Built
Situated right off the interstate off Exit 1, this very well maintained ranch style home is in a cul-de-sac with a huge bonus room above the garage. This home is conveniently located with great proximity to schools, grocery stores, shopping & restaurants. Three bedrooms and two bathrooms are on the main level. This home has all the amenities, including fresh paint, new carpet in all bedrooms and the bonus room. New windows, Engineered hardwood floors in the eat in kitchen area, dining, living room, entryway and hallway, tile flooring in both bathrooms, granite countertops in the kitchen and bathrooms. Nice fixtures and appliances to include a stove, refrigerator, dishwasher and a microwave. Double vanity sinks in the main bathroom and a walk in closet, a must see huge backyard with a freshly stained deck. Easy access to all of Clarksville and other major cities and attractions, this home is an absolute stunner! Some fixtures to remain. Owner incentive to tenant- 1/2 off 2nd months rent
Essential Information
-
- MLS® #:
- 2692197
-
- Price:
- $1,850
-
- Bedrooms:
- 3
-
- Bathrooms:
- 2.00
-
- Full Baths:
- 2
-
- Square Footage:
- 1,800
-
- Acres:
- 0.00
-
- Year Built:
- 2000
-
- Type:
- Residential Lease
-
- Sub-Type:
- Single Family Residence
-
- Status:
- Active
Community Information
-
- Address:
- 1173 Anthony Ct
-
- Subdivision:
- Avalon
-
- City:
- Clarksville
-
- County:
- Montgomery County, TN
-
- State:
- TN
-
- Zip Code:
- 37040
Amenities
-
- Utilities:
- Electricity Available, Water Available
-
- Parking Spaces:
- 6
-
- # of Garages:
- 2
-
- Garages:
- Attached - Front, Concrete, Driveway
Interior
-
- Interior Features:
- Air Filter, Ceiling Fan(s), Entry Foyer, Extra Closets, Pantry, Walk-In Closet(s), Primary Bedroom Main Floor
-
- Appliances:
- Dishwasher, Disposal, Ice Maker, Microwave, Oven, Refrigerator
-
- Heating:
- Central, Electric
-
- Cooling:
- Central Air, Electric
-
- Fireplace:
- Yes
-
- # of Fireplaces:
- 1
-
- # of Stories:
- 2
Exterior
-
- Roof:
- Shingle
-
- Construction:
- Brick, Vinyl Siding
School Information
-
- Elementary:
- Northeast Elementary
-
- Middle:
- Kirkwood Middle
-
- High:
- Kirkwood High
Additional Information
-
- Date Listed:
- August 15th, 2024
-
- Days on Market:
- 40
Listing Details
- Listing Office:
- Benchmark Realty
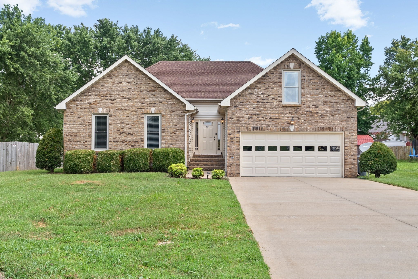
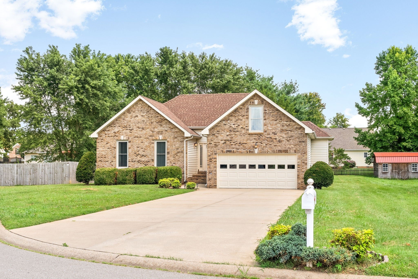
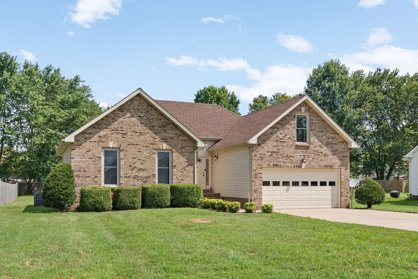
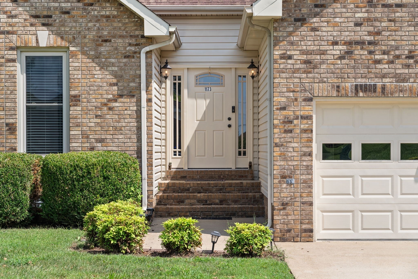
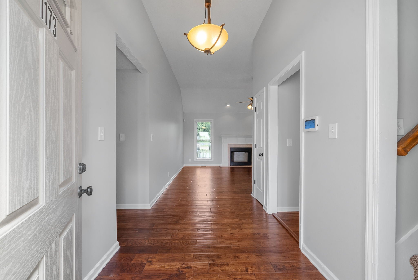
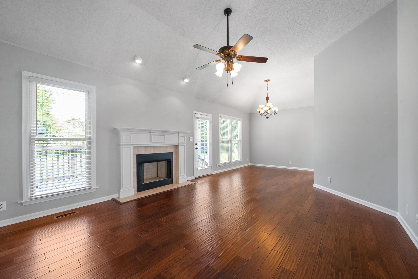
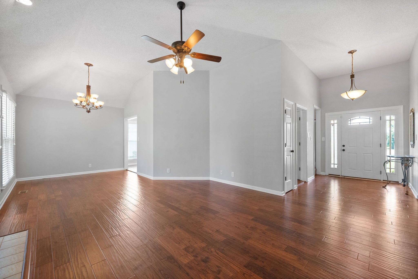
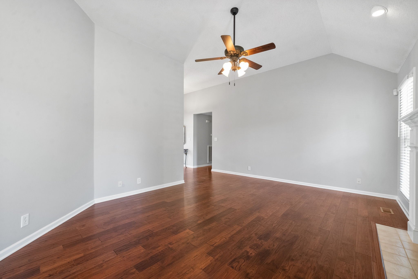
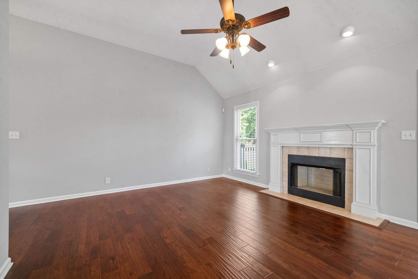
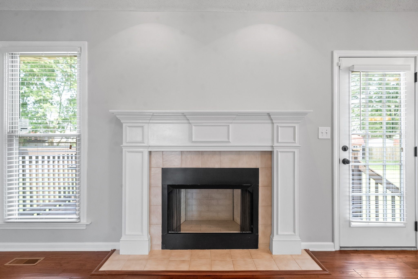
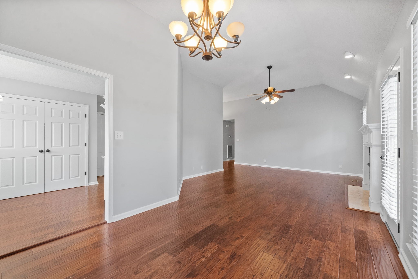
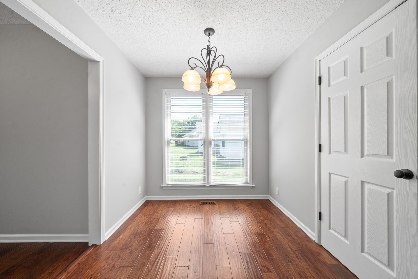
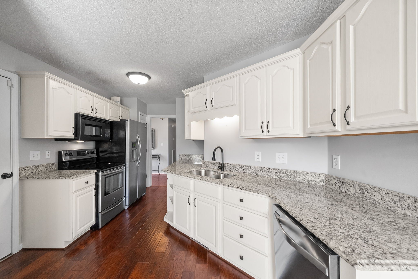
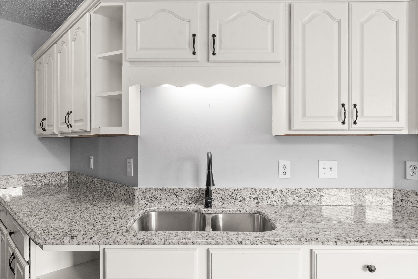
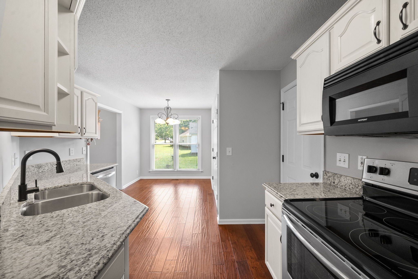
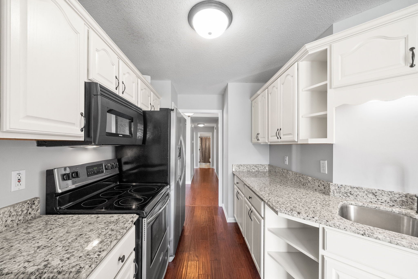
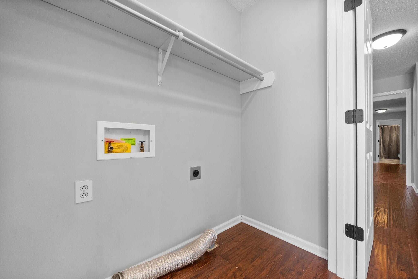
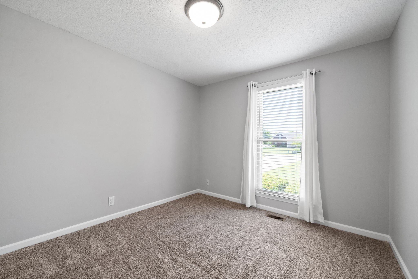
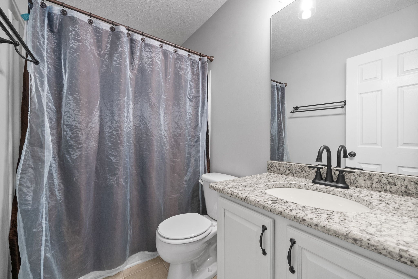
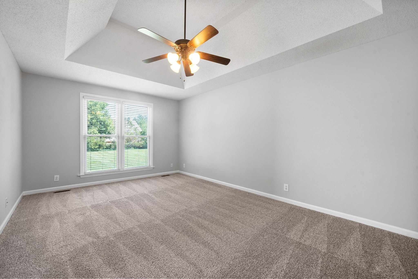
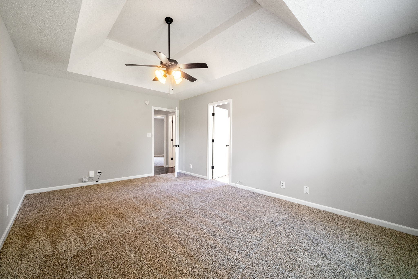
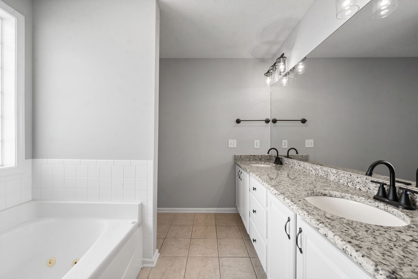
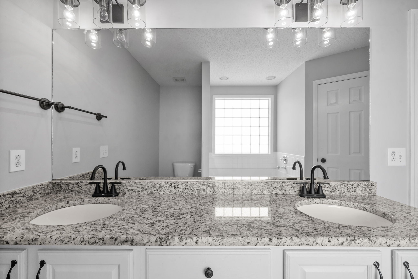
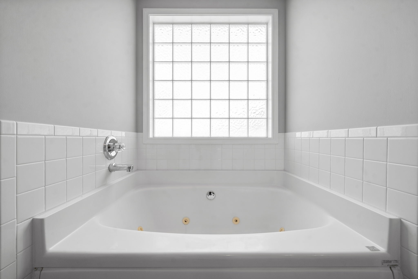
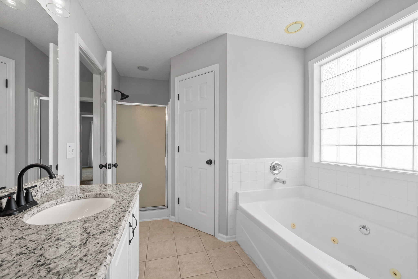
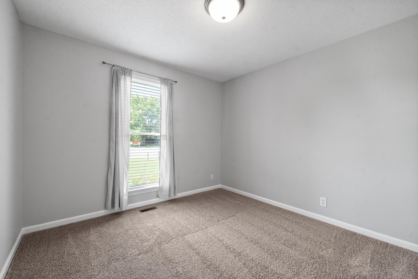
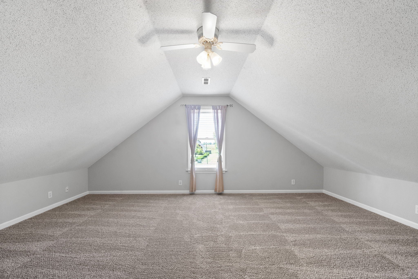
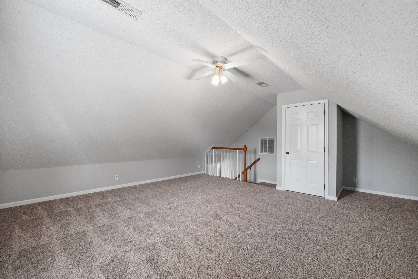
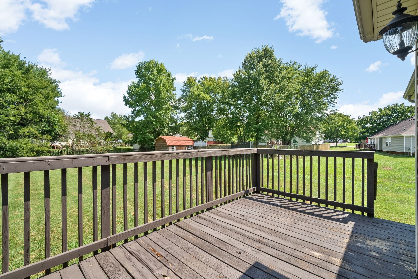
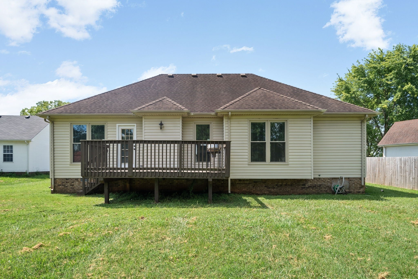
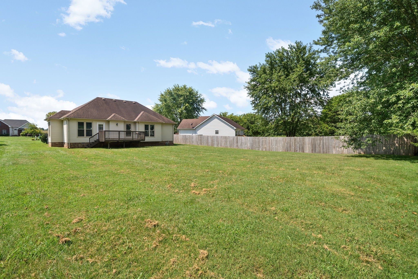
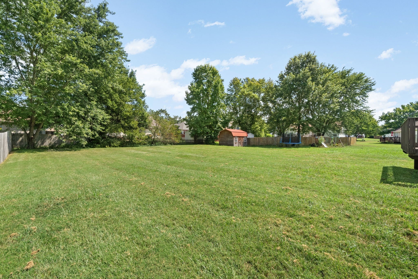
 Copyright 2024 RealTracs Solutions.
Copyright 2024 RealTracs Solutions.