$1,199,000 - 3581 Benders Ferry Rd, Mount Juliet
- 3
- Bedrooms
- 3
- Baths
- 2,170
- SQ. Feet
- 2005
- Year Built
Views like this are priceless! 2170 sq ft, 3bd 3ba home with a private dock on Old Hickory Lake in Mt. Juliet! Home is located at Cedar Creek Yacht Club--private, gated club with amenities that truly make it one of a kind. Homes here rarely come up for sale. New roof, open floorplan, windows galore, soaring ceilings, sunroom, private dock AND everything CCYC has to offer: boat slips, dry storage, fuel dock, restaurant, bar, pool, tennis and pickle ball courts, basketball, walking trail, church by the lake, homes, RV park... the list goes on and on! Buyer must be member or become a member of CCYC upon closing* links with disclosure and club info included in this listing.
Essential Information
-
- MLS® #:
- 2691520
-
- Price:
- $1,199,000
-
- Bedrooms:
- 3
-
- Bathrooms:
- 3.00
-
- Full Baths:
- 3
-
- Square Footage:
- 2,170
-
- Acres:
- 0.00
-
- Year Built:
- 2005
-
- Type:
- Residential
-
- Sub-Type:
- Single Family Residence
-
- Status:
- Active
Community Information
-
- Address:
- 3581 Benders Ferry Rd
-
- Subdivision:
- None
-
- City:
- Mount Juliet
-
- County:
- Wilson County, TN
-
- State:
- TN
-
- Zip Code:
- 37122
Amenities
-
- Amenities:
- Boat Dock, Clubhouse, Fitness Center, Gated, Pool, Sidewalks, Tennis Court(s), Underground Utilities
-
- Utilities:
- Water Available, Cable Connected
-
- Parking Spaces:
- 2
-
- Garages:
- Detached
-
- View:
- Lake, Water
-
- Has Pool:
- Yes
-
- Pool:
- In Ground
Interior
-
- Interior Features:
- Ceiling Fan(s), Entrance Foyer, Extra Closets, Open Floorplan, Pantry, Storage, Walk-In Closet(s), High Speed Internet
-
- Appliances:
- Dishwasher, Dryer, Microwave, Refrigerator, Washer, Electric Oven, Electric Range
-
- Heating:
- Central, Electric
-
- Cooling:
- Ceiling Fan(s), Central Air, Electric
-
- Fireplace:
- Yes
-
- # of Fireplaces:
- 1
-
- # of Stories:
- 2
Exterior
-
- Exterior Features:
- Balcony, Tennis Court(s)
-
- Lot Description:
- Views
-
- Roof:
- Shingle
-
- Construction:
- Vinyl Siding
School Information
-
- Elementary:
- West Elementary
-
- Middle:
- Mt. Juliet Middle School
-
- High:
- Mt. Juliet High School
Additional Information
-
- Date Listed:
- August 14th, 2024
-
- Days on Market:
- 308
Listing Details
- Listing Office:
- Crye-leike, Inc., Realtors

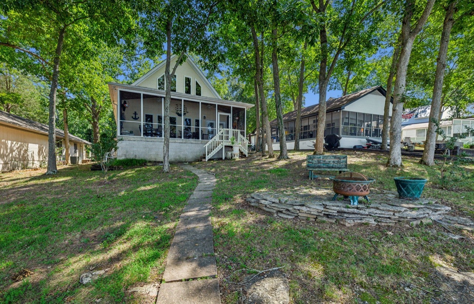





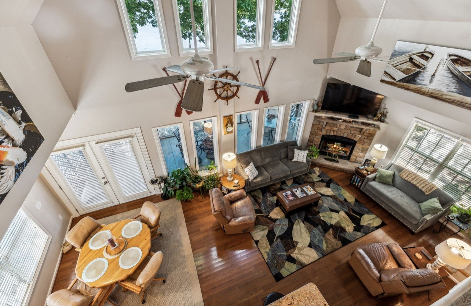


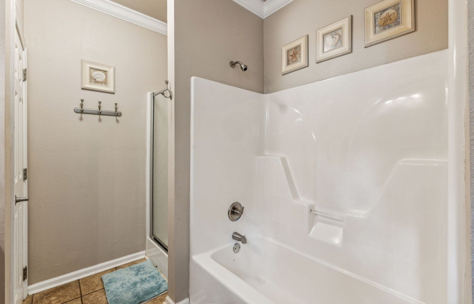
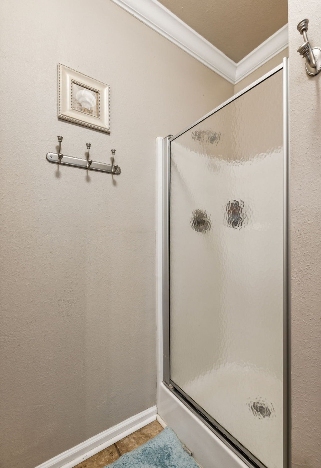
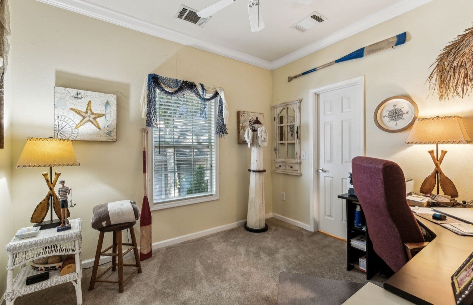
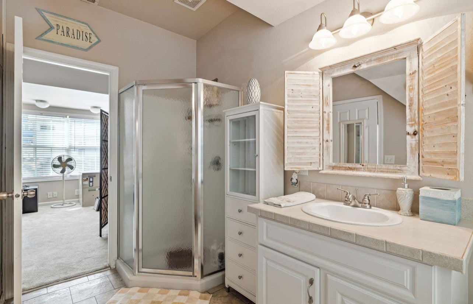
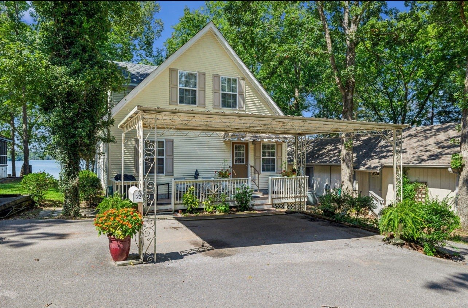
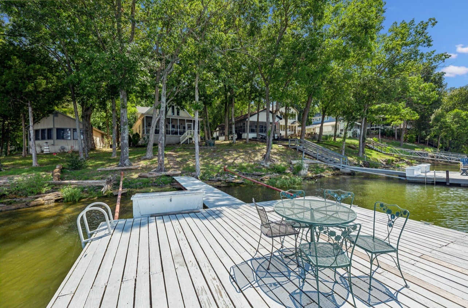

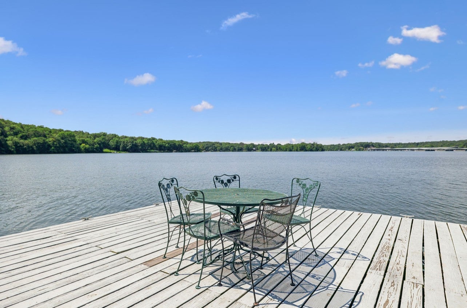

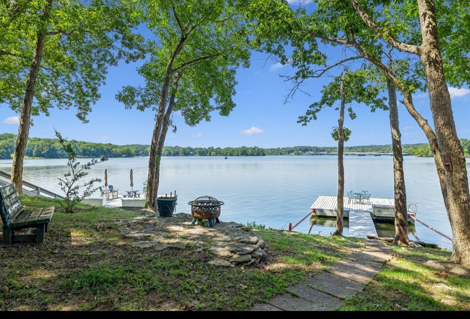
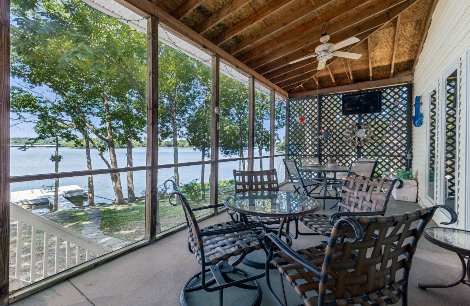
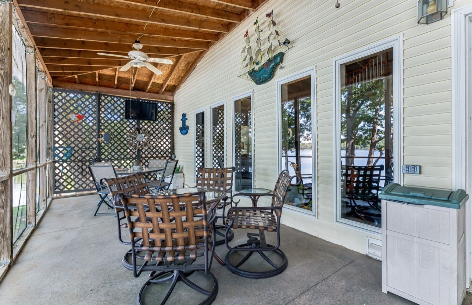





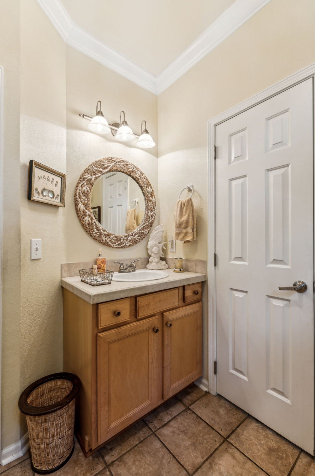

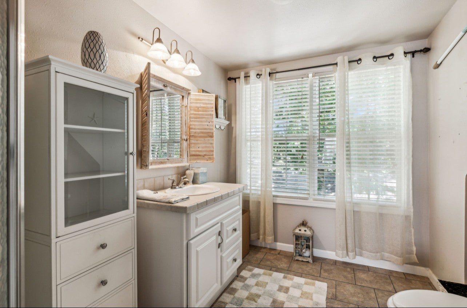
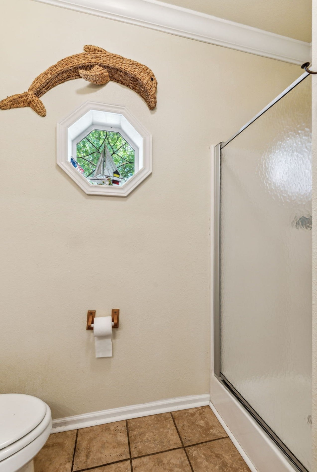
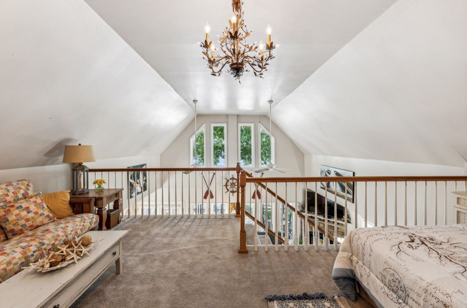
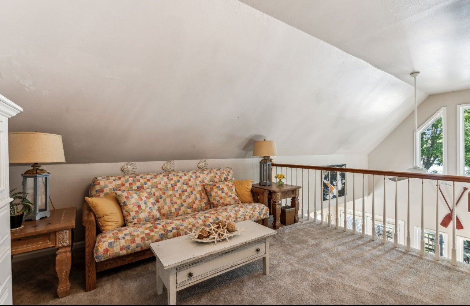
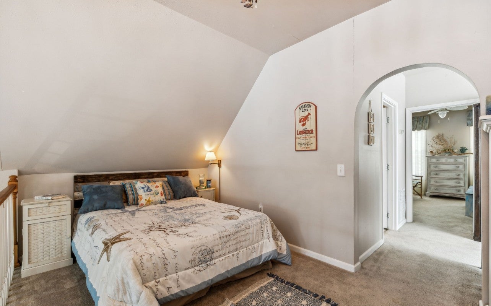
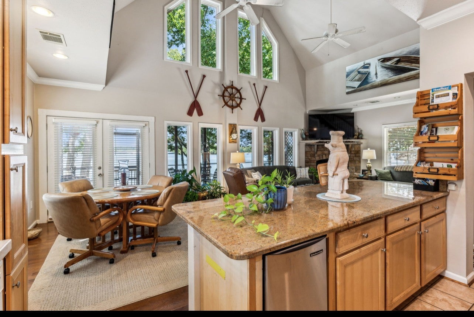
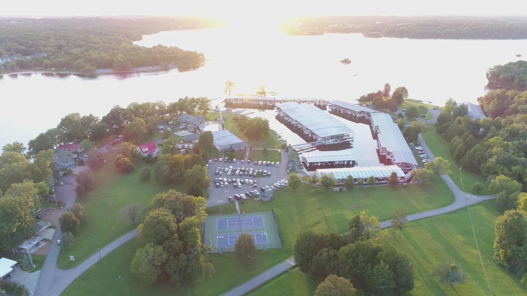
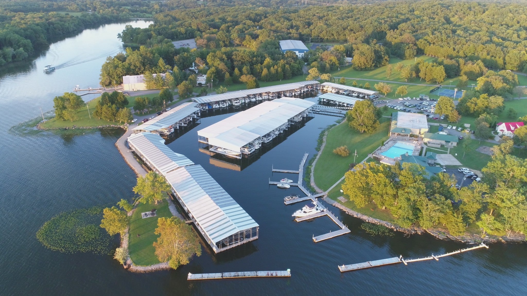
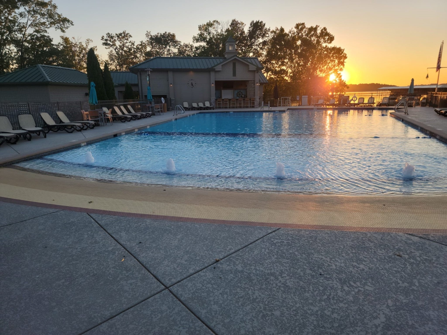
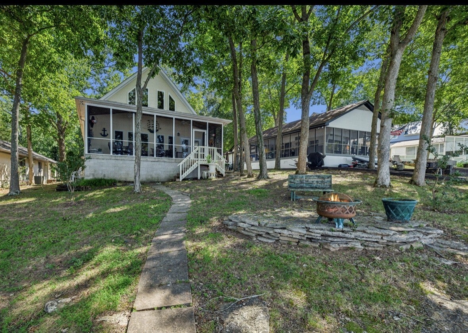
 Copyright 2025 RealTracs Solutions.
Copyright 2025 RealTracs Solutions.