$257,500 - 326 Leo Whitley Rd, Lafayette
- 3
- Bedrooms
- 2
- Baths
- 1,295
- SQ. Feet
- 1
- Acres
Move-in Ready with current Price Reduction plus $2500 towards buyers closing costs! VA, FHA, THDA, Rural Home, and Conventional Loan types accepted. Beautiful NEW 3BR, 2Ba split BR Contemporary one level home just 5.8 miles and less than10 minutes to downtown Lafayette. Features include Granite counters, Built-in Microwave and Dishwasher in Kitchen, and a matching cook top Stove. Pet and People friendly Vinyl Plank flooring throughout most of house. Carpet in 2nd and 3rd Bedrooms. Primary Bedroom and Living Room with Ceiling fans. Large Laundry room. Double vanity in Primary BR attached Bath with Walk-in Shower and Oversized Walk-in closet. Split side Hall bath has granite counter and combination tub with shower. Exterior features a Covered Front Porch and a Full length concrete back patio. Taxes not yet assessed.
Essential Information
-
- MLS® #:
- 2691031
-
- Price:
- $257,500
-
- Bedrooms:
- 3
-
- Bathrooms:
- 2.00
-
- Full Baths:
- 2
-
- Square Footage:
- 1,295
-
- Acres:
- 1.00
-
- Year Built:
- 2024
-
- Type:
- Residential
-
- Sub-Type:
- Single Family Residence
-
- Style:
- Contemporary
-
- Status:
- Under Contract - Not Showing
Community Information
-
- Address:
- 326 Leo Whitley Rd
-
- Subdivision:
- Long Fork Subdivision
-
- City:
- Lafayette
-
- County:
- Macon County, TN
-
- State:
- TN
-
- Zip Code:
- 37083
Amenities
-
- Utilities:
- Water Available
-
- Parking Spaces:
- 4
-
- Garages:
- Concrete, Driveway
-
- View:
- Valley
Interior
-
- Interior Features:
- Ceiling Fan(s), Extra Closets, Storage, Walk-In Closet(s), Primary Bedroom Main Floor
-
- Appliances:
- Electric Oven, Cooktop
-
- Heating:
- Central, Heat Pump
-
- Cooling:
- Central Air, Electric
-
- # of Stories:
- 1
Exterior
-
- Lot Description:
- Rolling Slope, Sloped
-
- Roof:
- Shingle
-
- Construction:
- Vinyl Siding
School Information
-
- Elementary:
- Lafayette Elementary School
-
- Middle:
- Macon County Junior High School
-
- High:
- Macon County High School
Additional Information
-
- Date Listed:
- August 12th, 2024
-
- Days on Market:
- 238
Listing Details
- Listing Office:
- Benchmark Realty, Llc
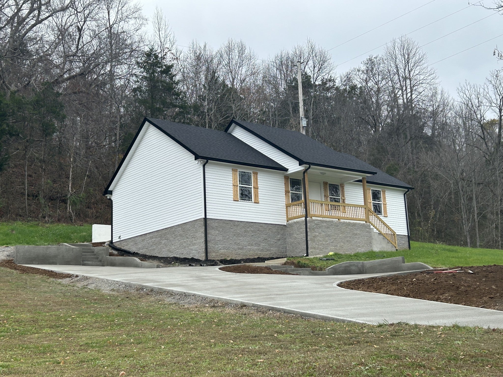
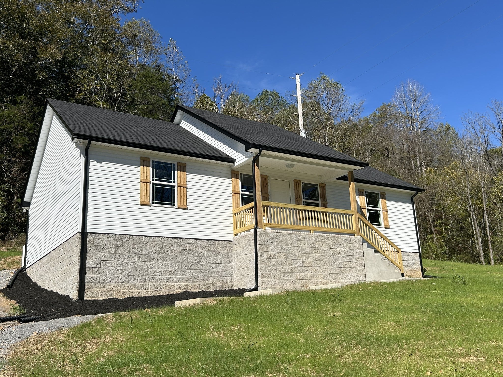
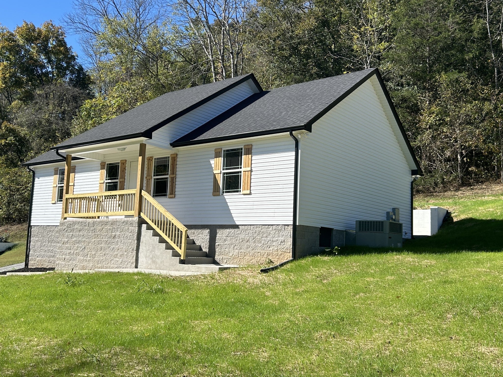
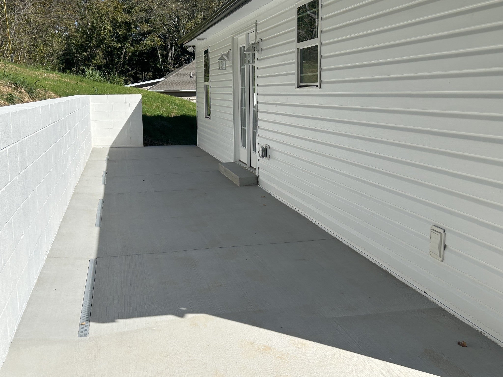
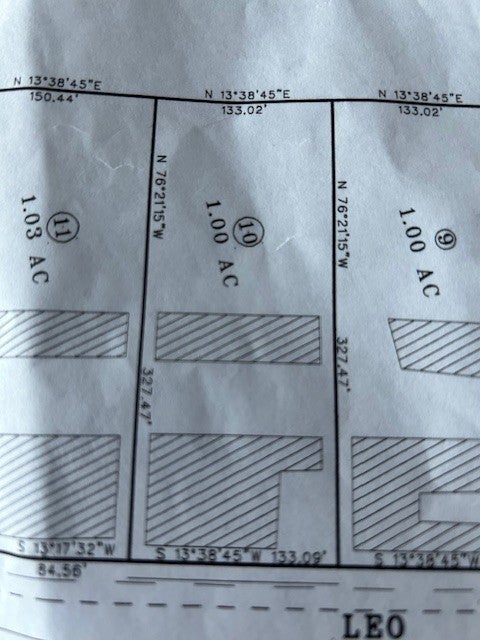
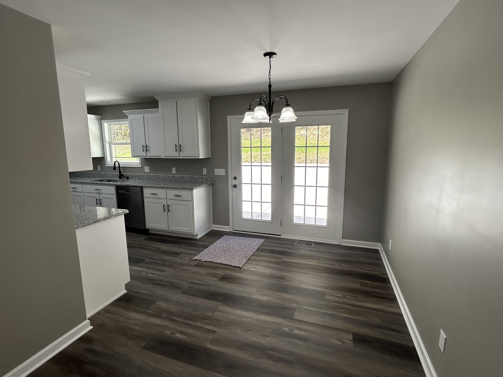
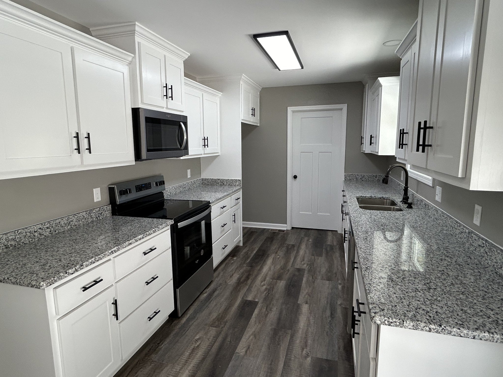
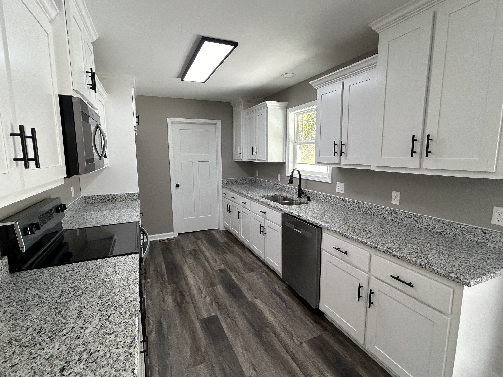
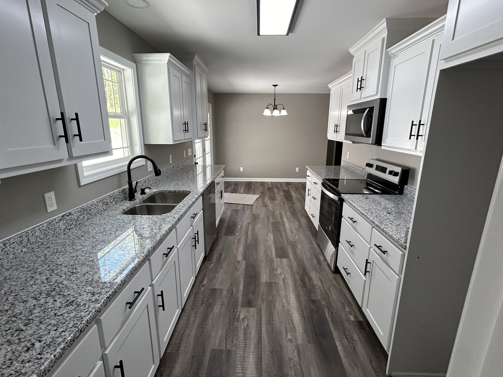
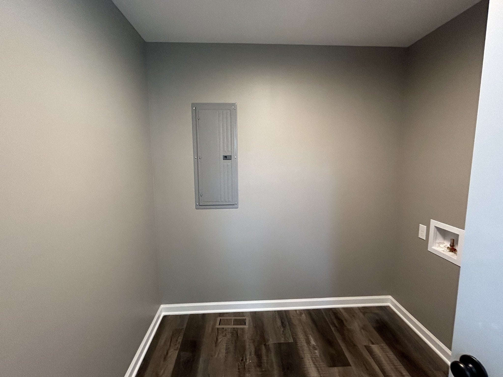
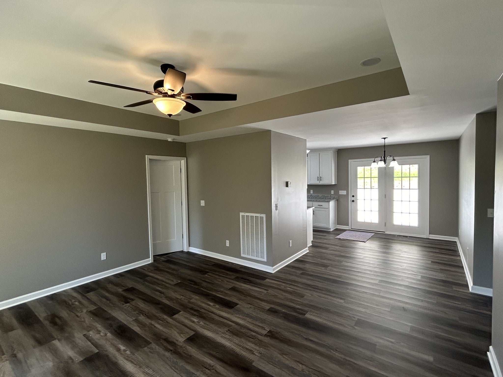
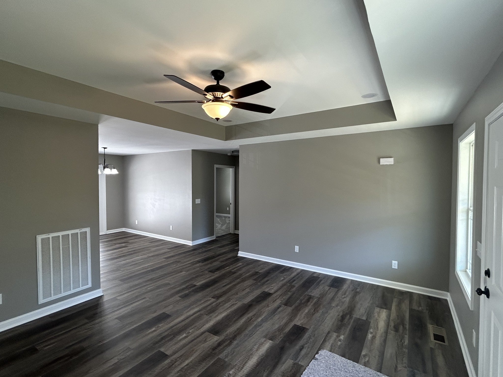
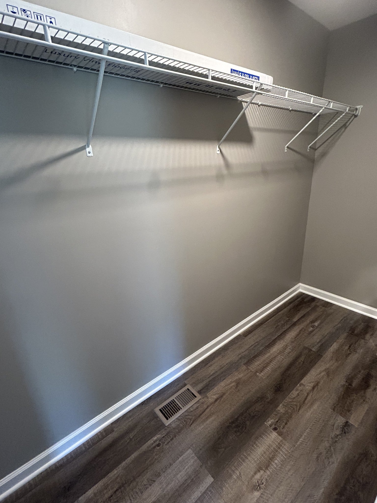
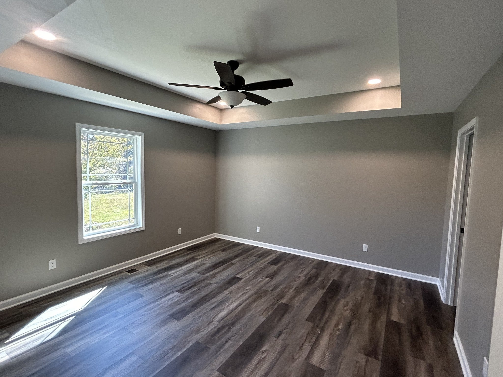
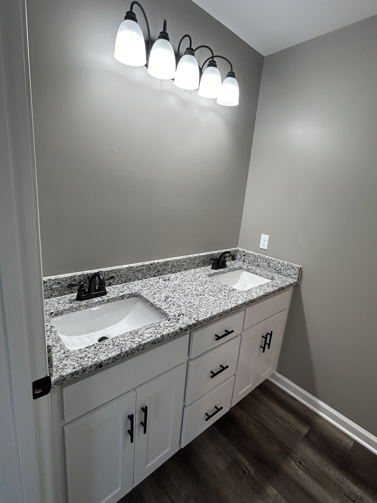
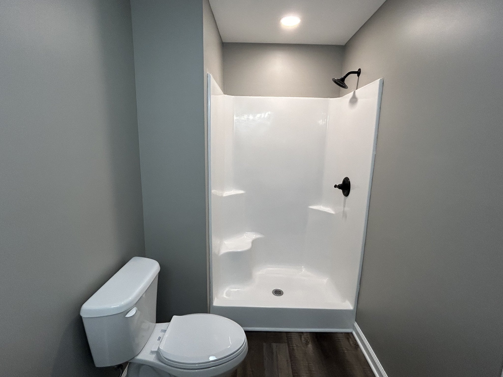
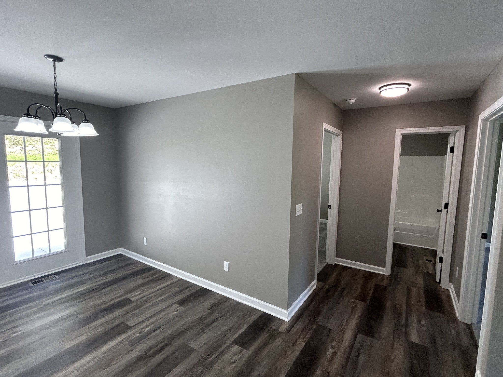
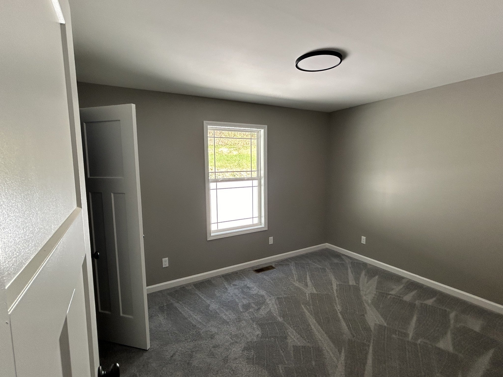
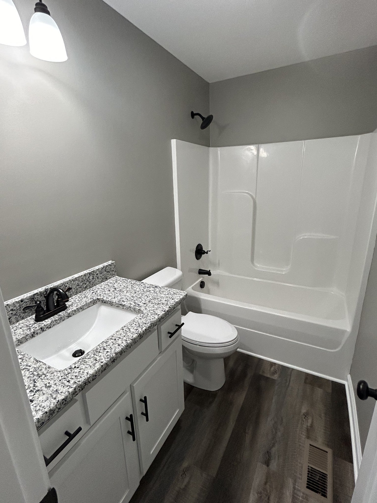
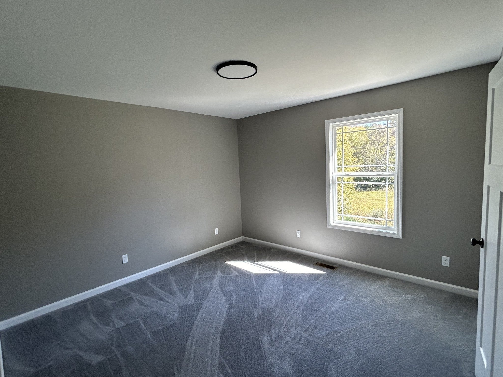
 Copyright 2025 RealTracs Solutions.
Copyright 2025 RealTracs Solutions.