$284,900 - 2935 Winterberry Dr 36, Nashville
- 3
- Bedrooms
- 2½
- Baths
- 1,220
- SQ. Feet
- 0.02
- Acres
If you're looking for convenience look no further. 2935 Winterberry Drive #36 is just two years old and perfectly embraces it's 3 bedroom, 2.5 bath floor plan. The main level features an open concept of neutral colors, LVP flooring, stainless steel appliances and plenty of cabinet space. The 2nd floor offers a split floor plan essential for primary bedroom privacy. The primary suite contains a full bath and a walk-in closet. The owner opted into builder upgrades which includes no carpet downstairs, bedroom lighting, windowsills and trim etc. This end unit townhome is uber conveniently located making the travel time to work or school a breeze. 20 minutes to downtown, 10 minutes to the most trendy Eash Nashville areas and just 15-20 minutes to major universities. Call me (Jeremy Harris) today to schedule your showing time! 270.604.2841
Essential Information
-
- MLS® #:
- 2691008
-
- Price:
- $284,900
-
- Bedrooms:
- 3
-
- Bathrooms:
- 2.50
-
- Full Baths:
- 2
-
- Half Baths:
- 1
-
- Square Footage:
- 1,220
-
- Acres:
- 0.02
-
- Year Built:
- 2022
-
- Type:
- Residential
-
- Sub-Type:
- Townhouse
-
- Style:
- Traditional
-
- Status:
- Active
Community Information
-
- Address:
- 2935 Winterberry Dr 36
-
- Subdivision:
- Thornton Grove Townhomes
-
- City:
- Nashville
-
- County:
- Davidson County, TN
-
- State:
- TN
-
- Zip Code:
- 37207
Amenities
-
- Amenities:
- Playground, Underground Utilities
-
- Utilities:
- Electricity Available, Water Available, Cable Connected
-
- Garages:
- Asphalt, Parking Lot
Interior
-
- Interior Features:
- Air Filter, Ceiling Fan(s), Entry Foyer, Open Floorplan, Smart Thermostat, Walk-In Closet(s), High Speed Internet, Kitchen Island
-
- Appliances:
- Dishwasher, Disposal, Dryer, Microwave, Refrigerator, Washer
-
- Heating:
- Central, ENERGY STAR Qualified Equipment, Electric
-
- Cooling:
- Central Air, Electric
-
- # of Stories:
- 2
Exterior
-
- Lot Description:
- Level
-
- Roof:
- Shingle
-
- Construction:
- Vinyl Siding
School Information
-
- Elementary:
- Bellshire Elementary Design Center
-
- Middle:
- Madison Middle
-
- High:
- Hunters Lane Comp High School
Additional Information
-
- Date Listed:
- August 15th, 2024
-
- Days on Market:
- 35
Listing Details
- Listing Office:
- Exp Realty
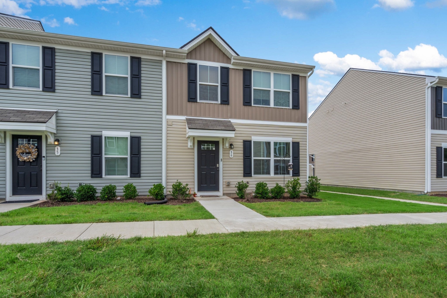
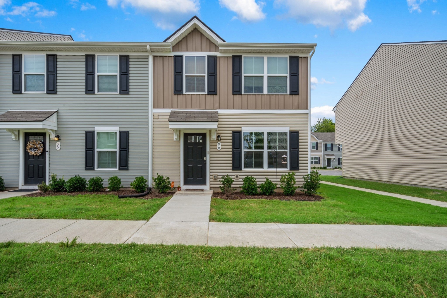
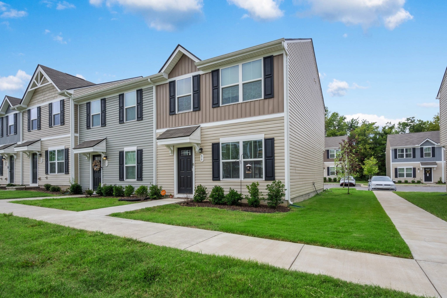
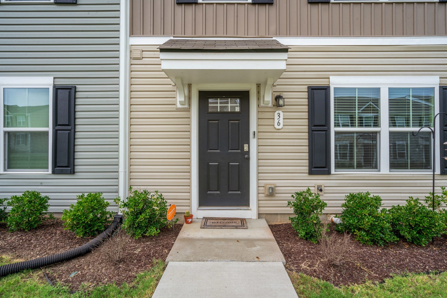
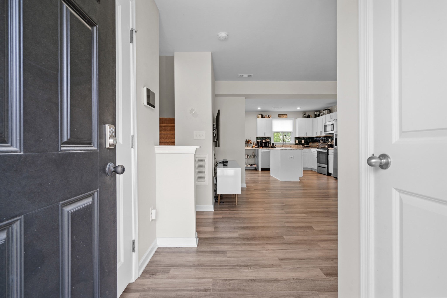
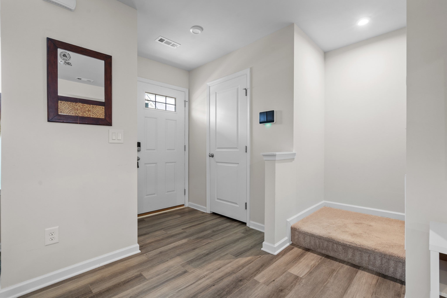
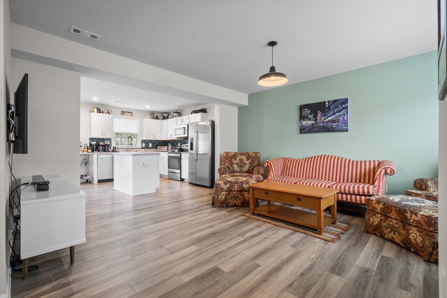
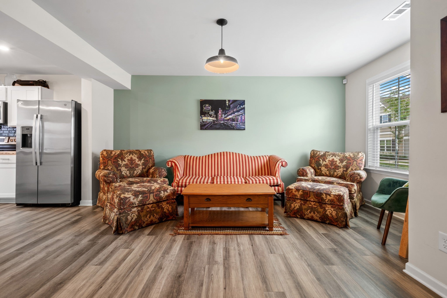
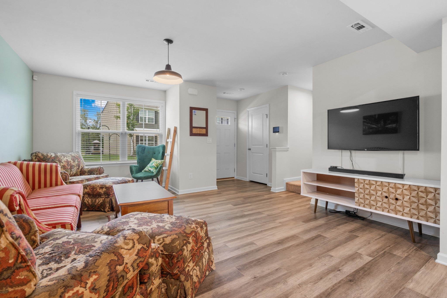
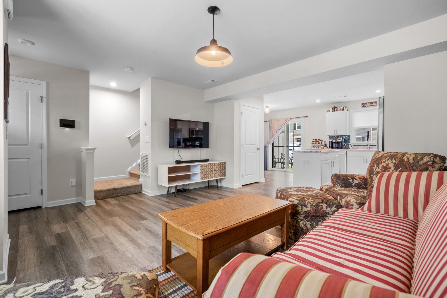
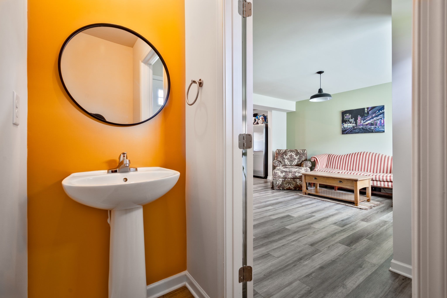
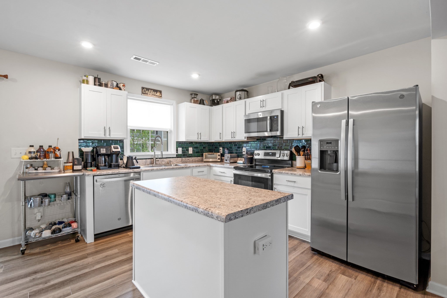
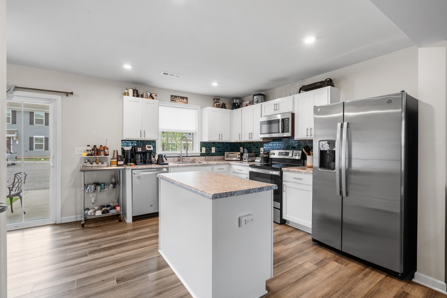
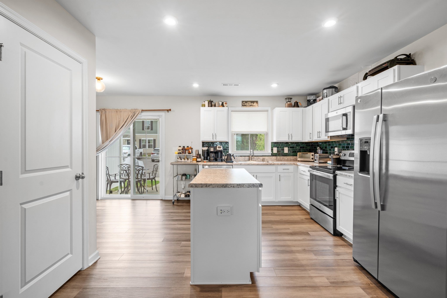
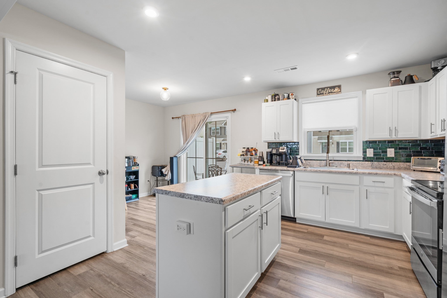
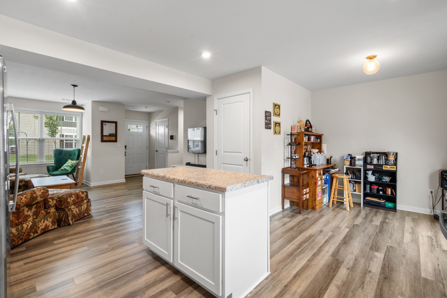
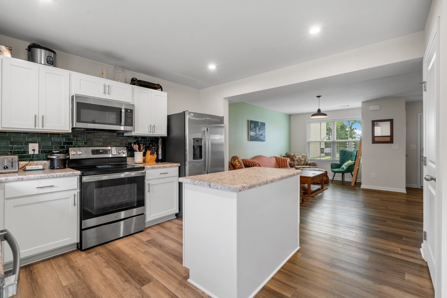
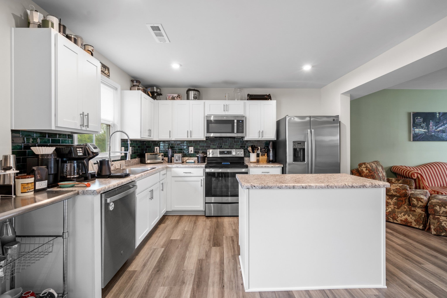
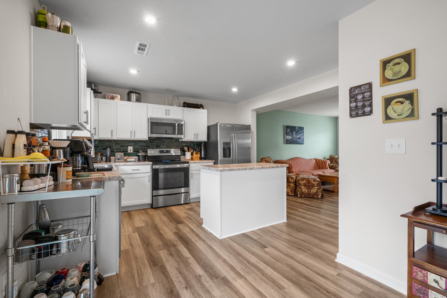
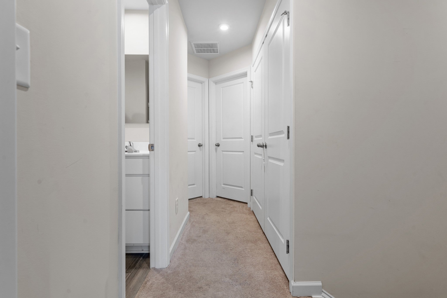
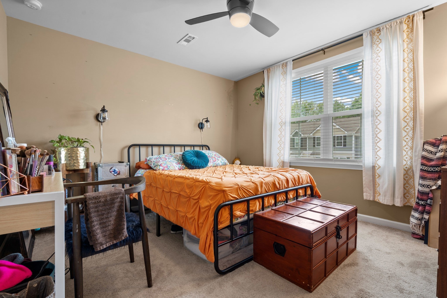
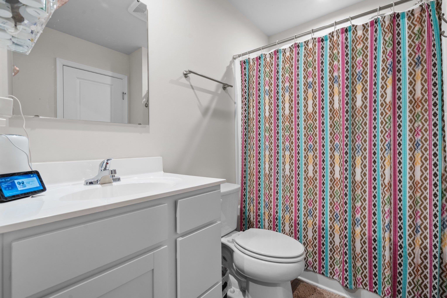
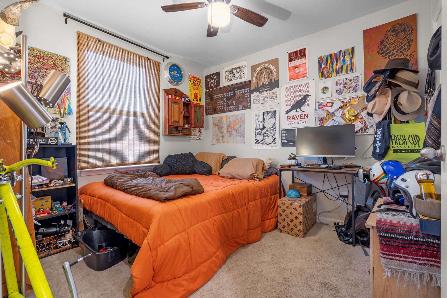
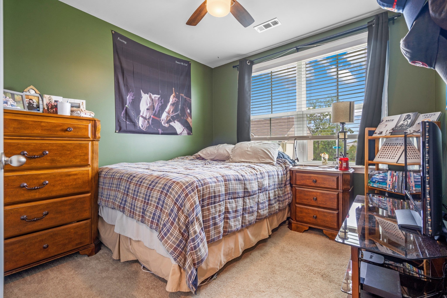
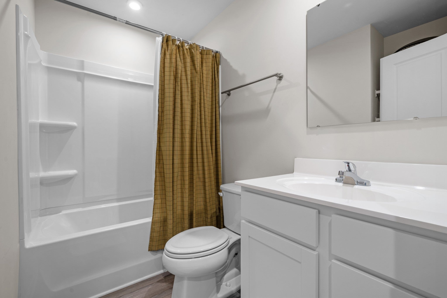
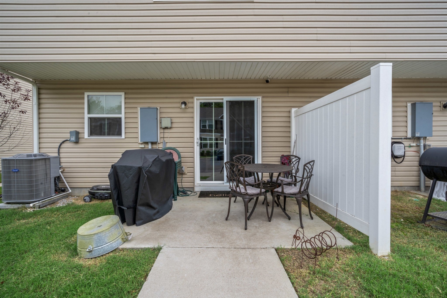
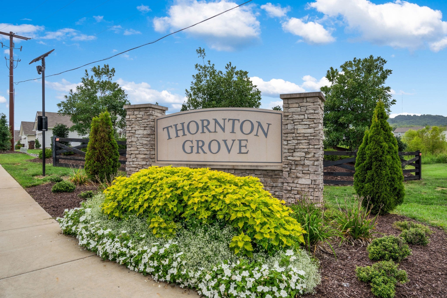
 Copyright 2024 RealTracs Solutions.
Copyright 2024 RealTracs Solutions.