$285,000 - 2952 Mallard Dr, Lebanon
- 3
- Bedrooms
- 2½
- Baths
- 1,363
- SQ. Feet
- 2021
- Year Built
Welcome to this charming corner unit nestled in a vibrant community. This inviting residence boasts a prime location within the neighborhood, offering both privacy and convenience. The excellent floor plan features two nice-sized bedrooms located upstairs, each accompanied by its own bathroom, ensuring comfort and privacy for all. The convenience of having the laundry area near the bedrooms adds to the ease of daily living. Enjoy the perks of a refreshing community pool, perfect for those warm summer days, and take advantage of the well-maintained sidewalks for leisurely strolls or invigorating jogs. The community is tight nit with neighborly gatherings and friendly people who look out for one another and also respect your privacy! This section is completely built and not under construction! Assumable Mortgage at 2.875%!
Essential Information
-
- MLS® #:
- 2687268
-
- Price:
- $285,000
-
- Bedrooms:
- 3
-
- Bathrooms:
- 2.50
-
- Full Baths:
- 2
-
- Half Baths:
- 1
-
- Square Footage:
- 1,363
-
- Acres:
- 0.00
-
- Year Built:
- 2021
-
- Type:
- Residential
-
- Sub-Type:
- Townhouse
-
- Style:
- Cape Cod
-
- Status:
- Active
Community Information
-
- Address:
- 2952 Mallard Dr
-
- Subdivision:
- Woodbridge Glen Subdivision
-
- City:
- Lebanon
-
- County:
- Wilson County, TN
-
- State:
- TN
-
- Zip Code:
- 37090
Amenities
-
- Amenities:
- Clubhouse, Playground, Pool, Sidewalks
-
- Utilities:
- Natural Gas Available, Water Available, Cable Connected
-
- Parking Spaces:
- 2
-
- Garages:
- Parking Lot
-
- View:
- Valley
Interior
-
- Interior Features:
- Ceiling Fan(s), Entry Foyer, Open Floorplan, Storage, Walk-In Closet(s), High Speed Internet
-
- Appliances:
- Dishwasher
-
- Heating:
- Natural Gas
-
- Cooling:
- Central Air
-
- # of Stories:
- 2
Exterior
-
- Exterior Features:
- Storage
-
- Roof:
- Asphalt
-
- Construction:
- Hardboard Siding, Brick
School Information
-
- Elementary:
- Gladeville Elementary
-
- Middle:
- Gladeville Middle School
-
- High:
- Wilson Central High School
Additional Information
-
- Date Listed:
- August 3rd, 2024
-
- Days on Market:
- 46
Listing Details
- Listing Office:
- Exp Realty
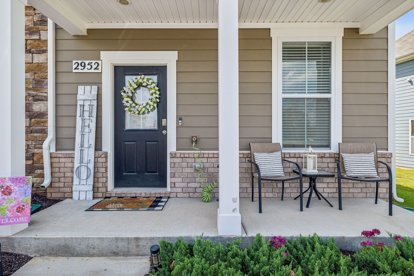
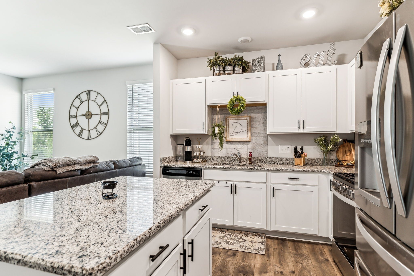
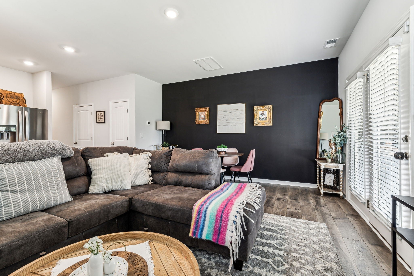
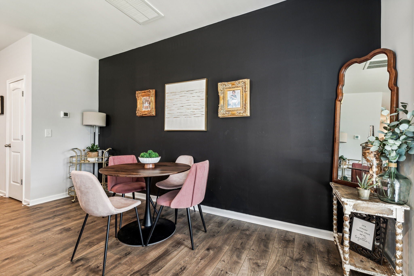
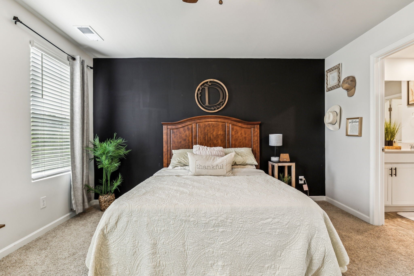
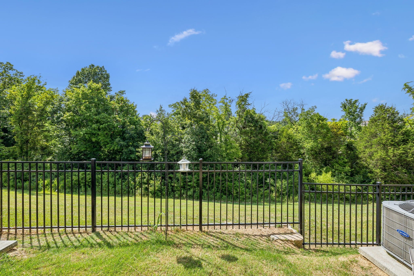
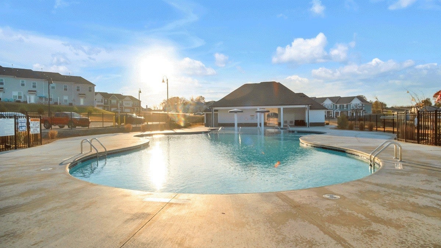
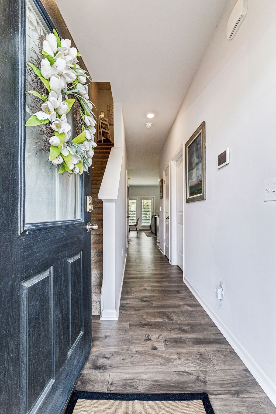
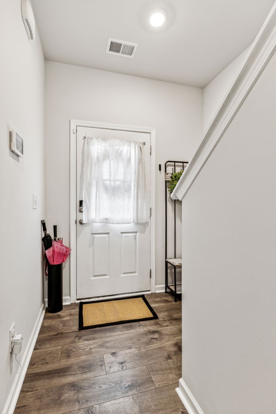
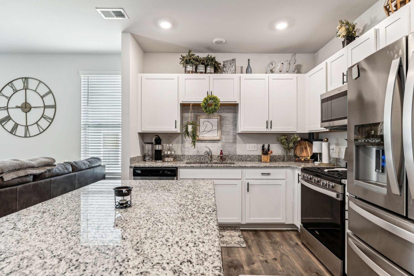
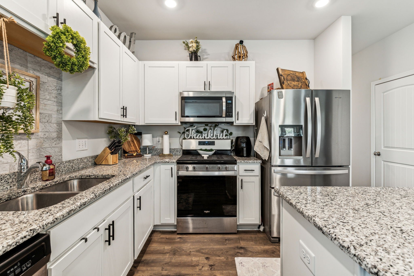
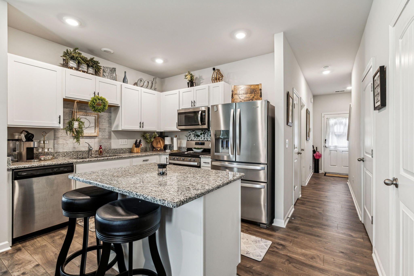
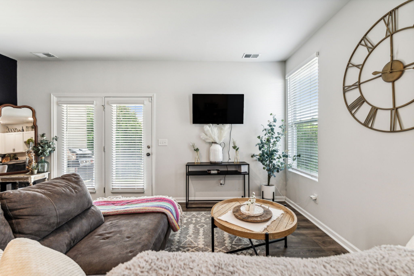
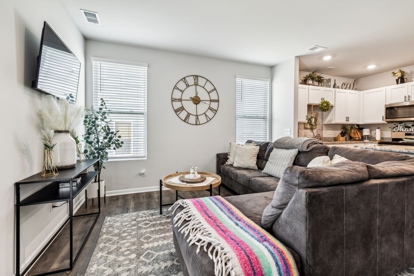
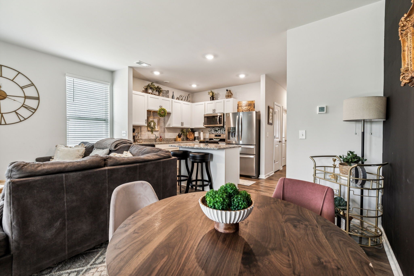
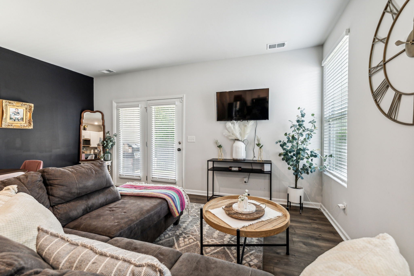
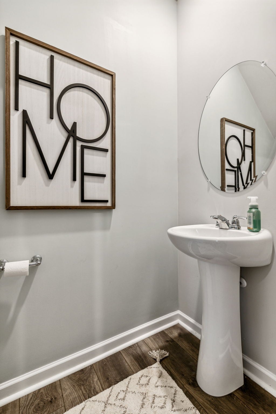
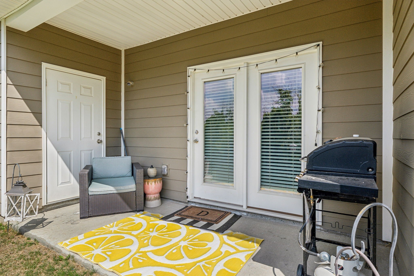
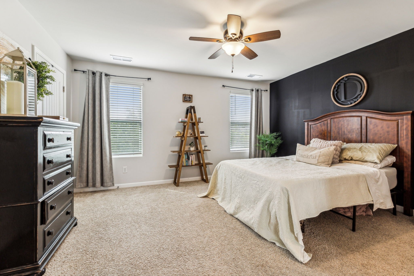
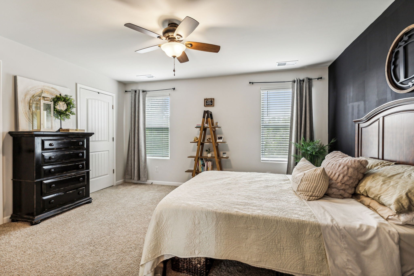
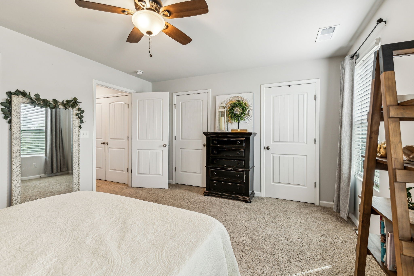
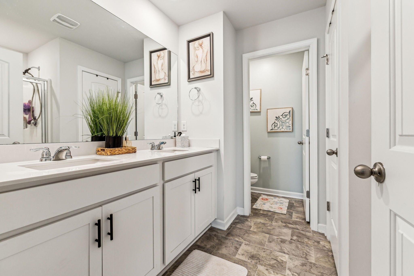
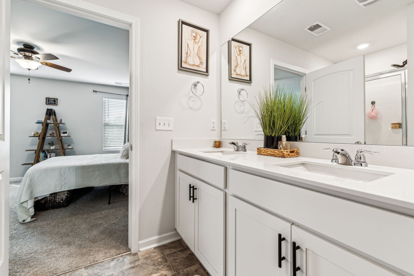
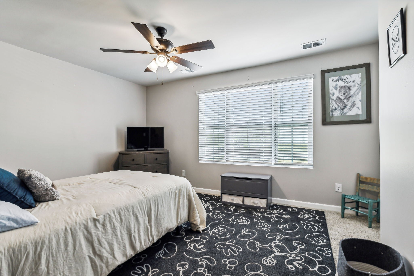
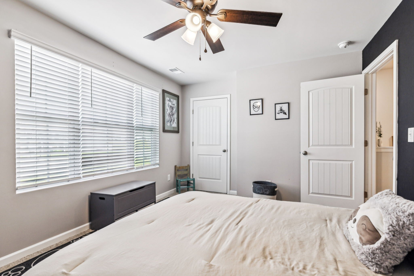
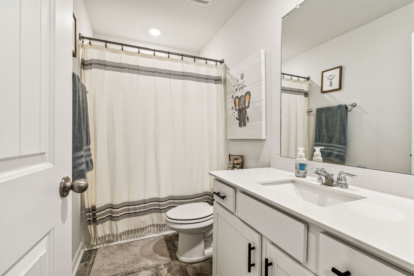
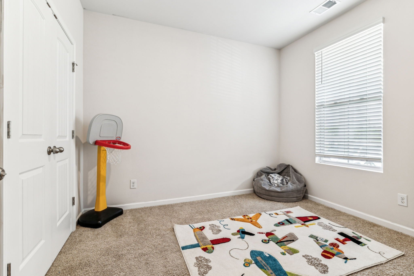
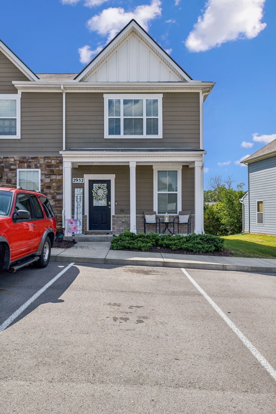
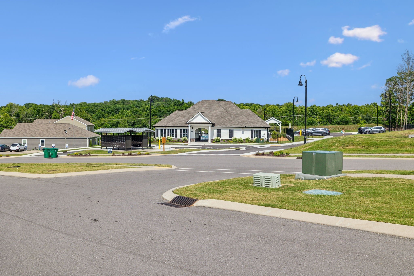
 Copyright 2024 RealTracs Solutions.
Copyright 2024 RealTracs Solutions.