$1,039,000 - 1775 Beckwith Rd, Mount Juliet
- 4
- Bedrooms
- 3½
- Baths
- 3,604
- SQ. Feet
- 5.69
- Acres
This very well-maintained home boasts numerous upgrades, ensuring modern comfort and style. As you arrive, you'll notice the fully fenced front yard, providing both privacy and security. New roof and gutters January 2025. Step inside to find new windows and doors installed in 2023, enhancing energy efficiency and aesthetic appeal. Custom closets and pantry installed in 2024. The backyard is an oasis, featuring a hot tub and new decking around the pool, both added in 2023, perfect for relaxation and entertaining. Pet lovers will appreciate the heated and cooled dog shed, offering a comfortable space for furry family members. Inside, the home is equipped with two washers and dryers, making laundry a breeze, and a dual fridge setup for ample food storage. The property also includes an in-law suite, ideal for extended family or guests. Don't miss the opportunity to own this upgraded gem in a desirable location. Contact us today to schedule a viewing of 1775 Beckwith Rd!
Essential Information
-
- MLS® #:
- 2685982
-
- Price:
- $1,039,000
-
- Bedrooms:
- 4
-
- Bathrooms:
- 3.50
-
- Full Baths:
- 3
-
- Half Baths:
- 1
-
- Square Footage:
- 3,604
-
- Acres:
- 5.69
-
- Year Built:
- 2002
-
- Type:
- Residential
-
- Sub-Type:
- Single Family Residence
-
- Status:
- Active
Community Information
-
- Address:
- 1775 Beckwith Rd
-
- Subdivision:
- None
-
- City:
- Mount Juliet
-
- County:
- Wilson County, TN
-
- State:
- TN
-
- Zip Code:
- 37122
Amenities
-
- Amenities:
- Pool
-
- Utilities:
- Water Available, Cable Connected
-
- Parking Spaces:
- 2
-
- # of Garages:
- 2
-
- Garages:
- Detached, Paved
-
- Has Pool:
- Yes
-
- Pool:
- In Ground
Interior
-
- Interior Features:
- High Speed Internet
-
- Appliances:
- Dishwasher, Microwave, Refrigerator, Built-In Electric Oven, Electric Range
-
- Heating:
- Central, Electric
-
- Cooling:
- Central Air, Electric
-
- Fireplace:
- Yes
-
- # of Fireplaces:
- 1
-
- # of Stories:
- 2
Exterior
-
- Lot Description:
- Cleared, Wooded
-
- Roof:
- Shingle
-
- Construction:
- Fiber Cement, Brick
School Information
-
- Elementary:
- Stoner Creek Elementary
-
- Middle:
- West Wilson Middle School
-
- High:
- Mt. Juliet High School
Additional Information
-
- Date Listed:
- August 1st, 2024
-
- Days on Market:
- 311
Listing Details
- Listing Office:
- Exp Realty
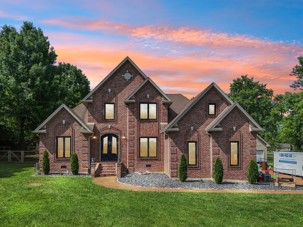
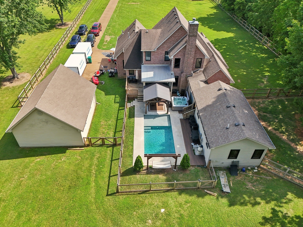
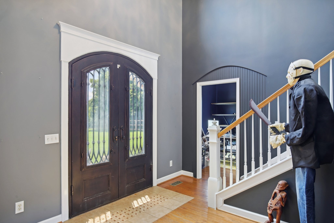
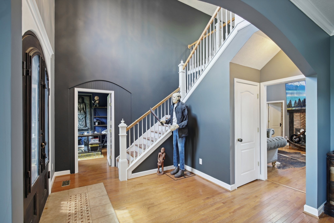
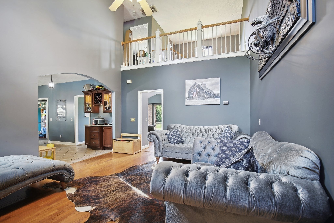
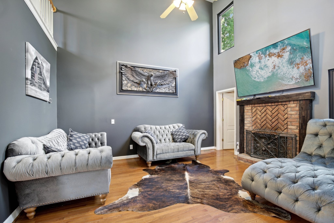
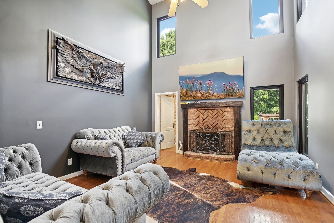
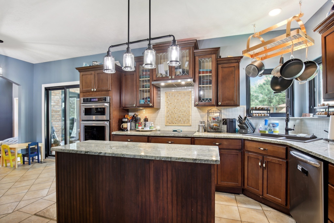
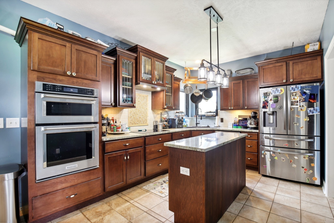
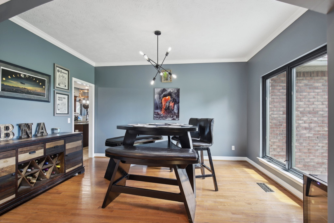
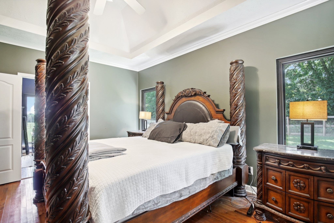
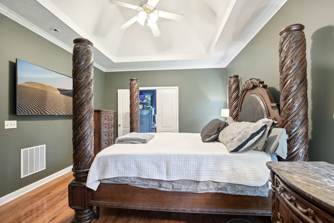
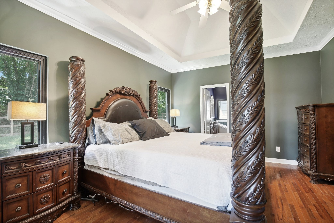
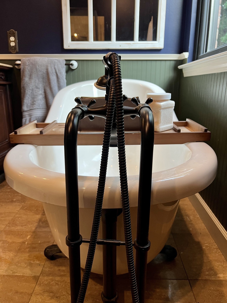
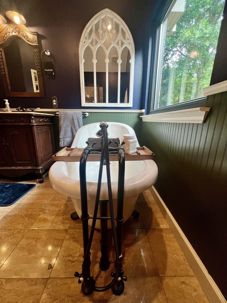
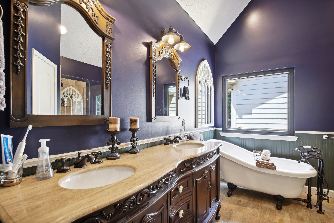
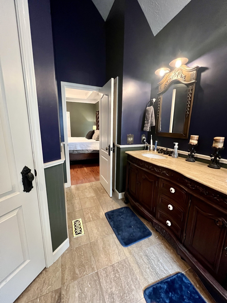
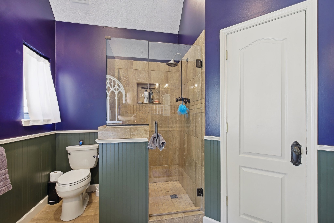
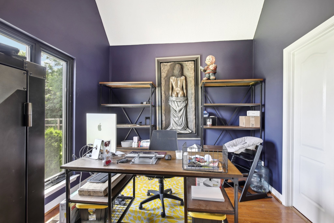
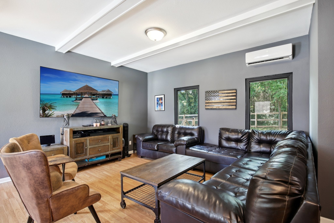
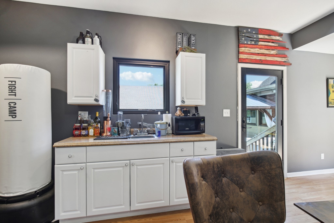
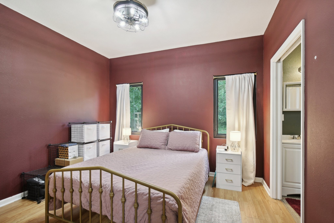
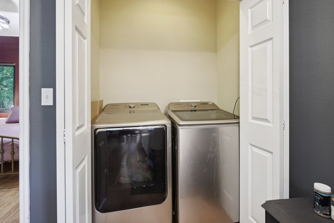
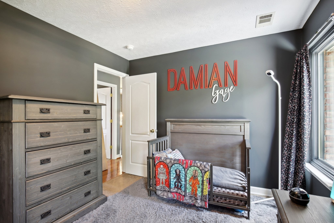
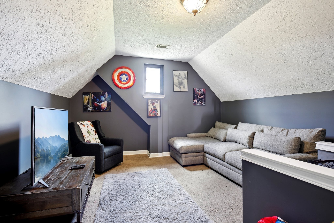
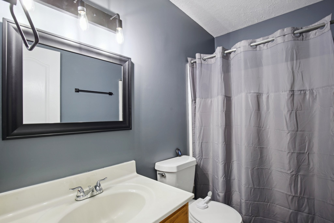
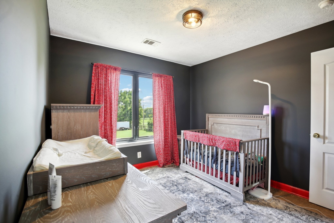
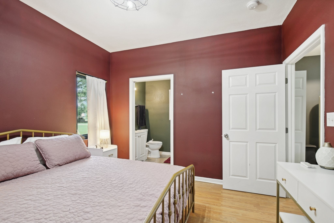
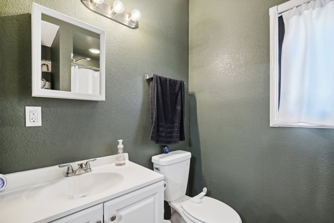
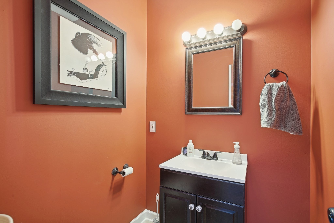
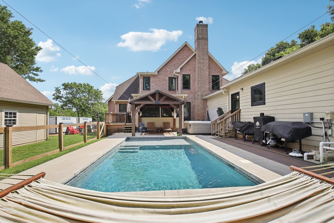
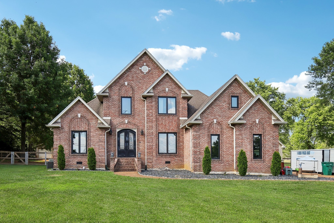
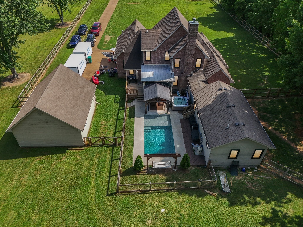
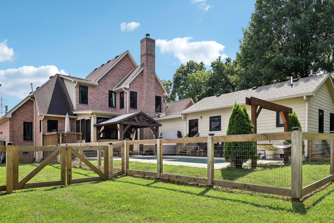
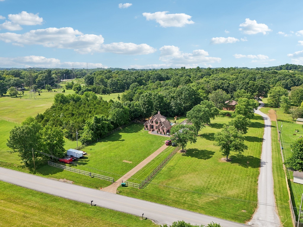
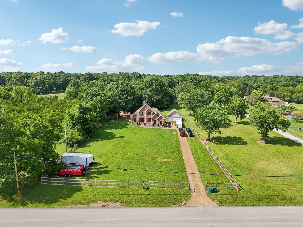
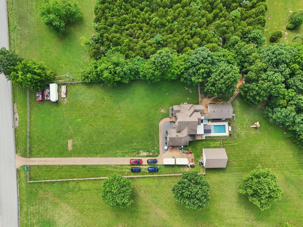
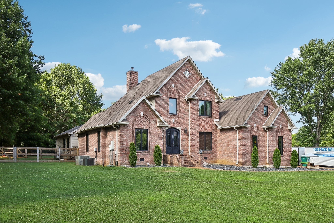
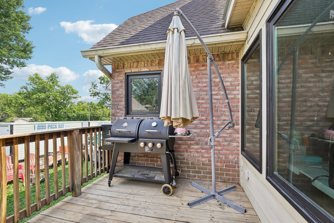
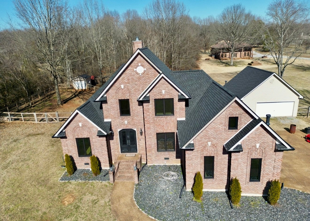
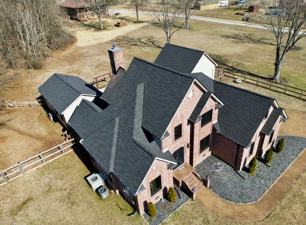
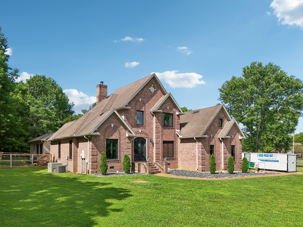
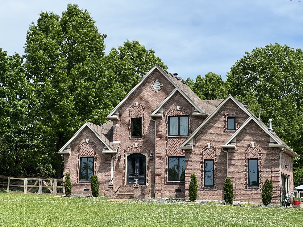
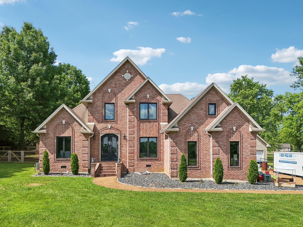
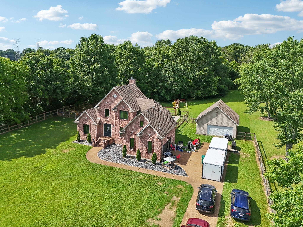
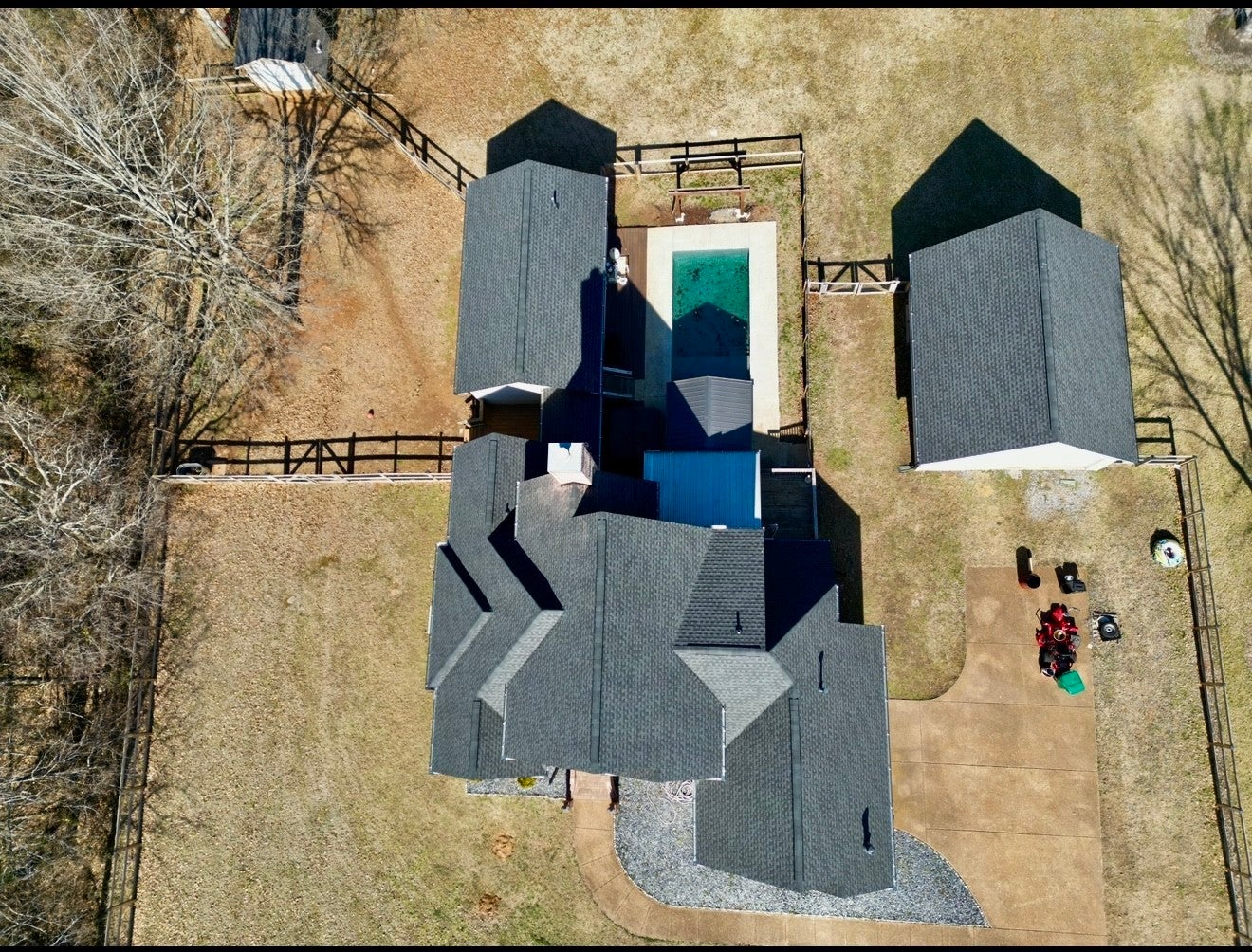
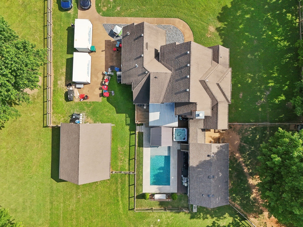
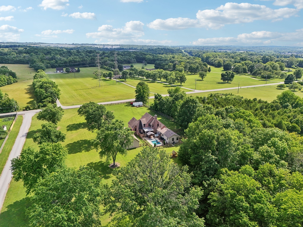
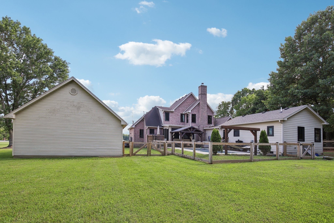
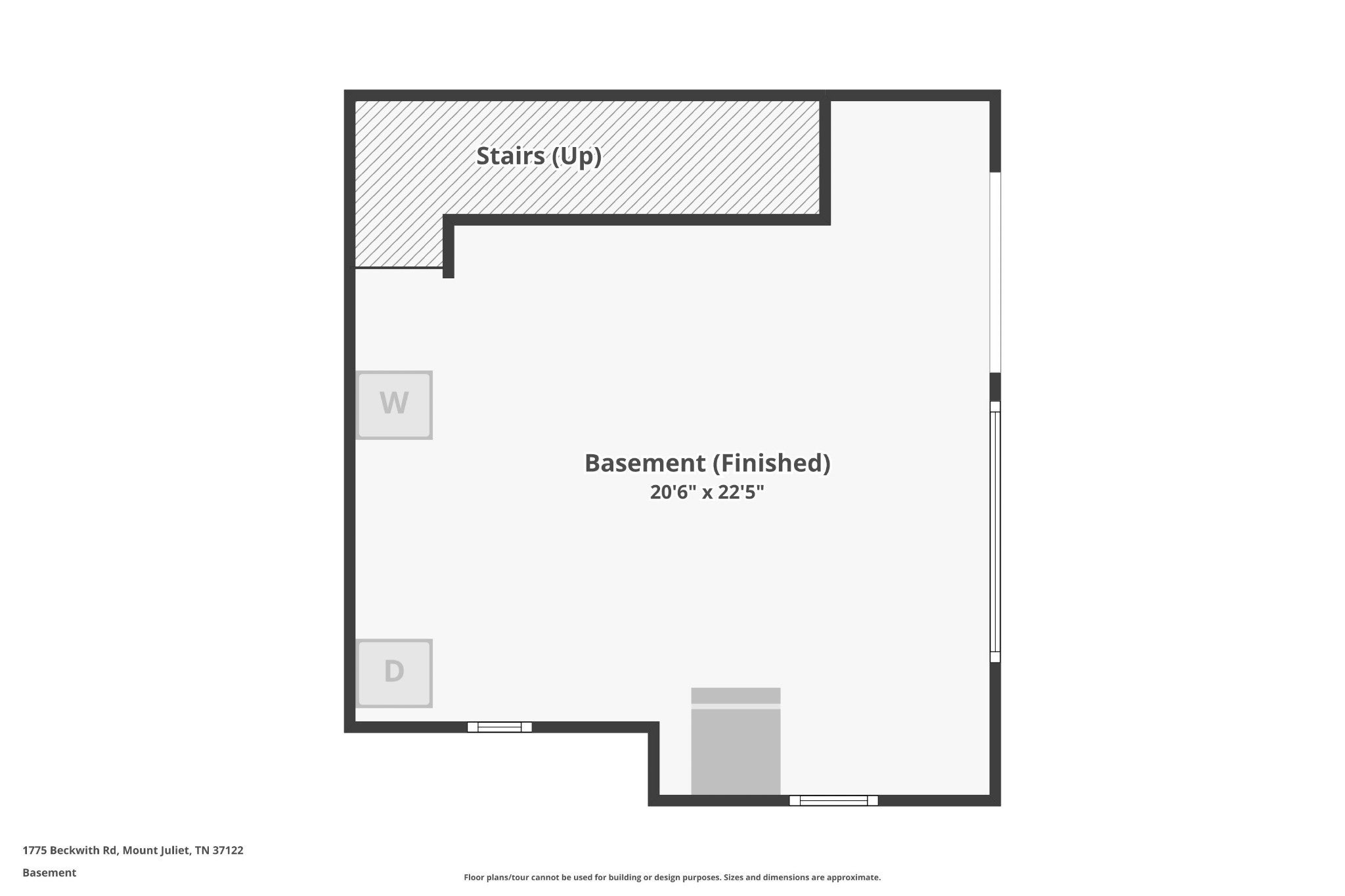
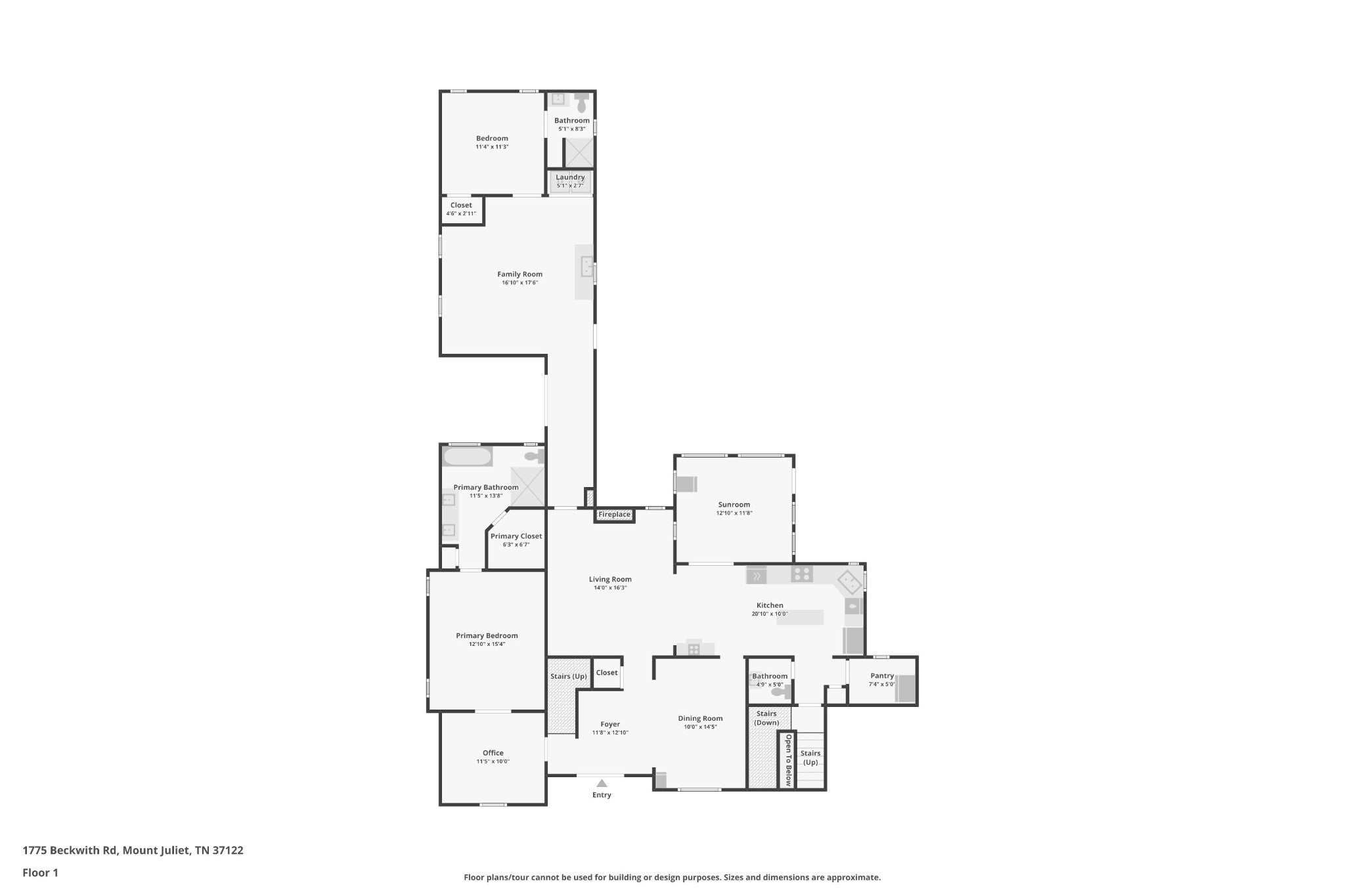
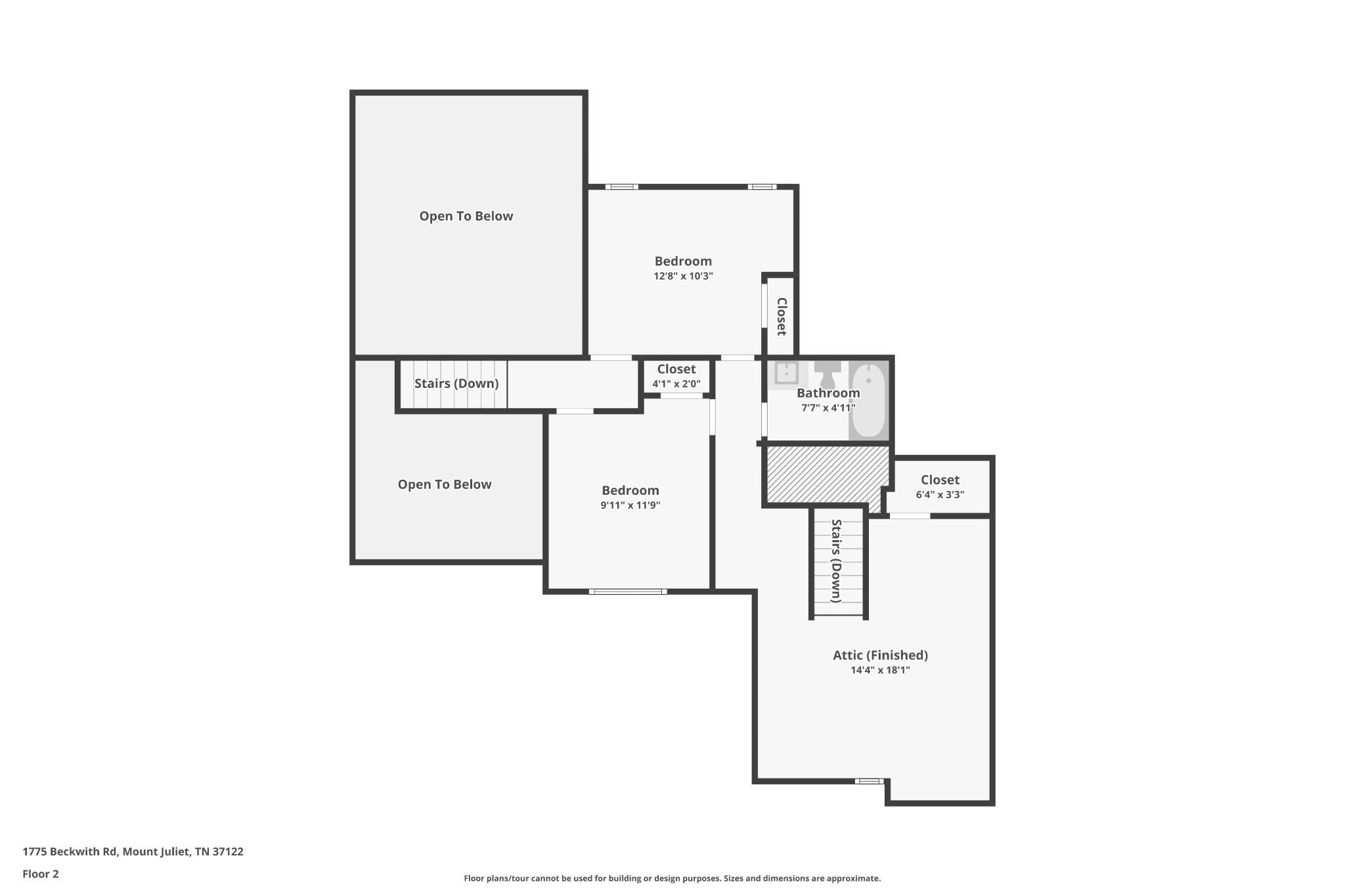
 Copyright 2025 RealTracs Solutions.
Copyright 2025 RealTracs Solutions.