$1,900 - 4487 Post Place #71, Nashville
- 2
- Bedrooms
- 2
- Baths
- 1,424
- SQ. Feet
- 1975
- Year Built
Premier location * New water heater * Big rooms and great storage * All appliances including a washer and dryer * Granite counters in the kitchen and both bathrooms * Stainless steel appliances * All hardwood and tile flooring * Lots of crown molding * Walk to Trader Joe's and many restaurants * 5 minutes to St. Thomas West hospital * Right next to the Richland Creek Greenway * Easy access to the interstate, Green Hills, Vanderbilt and downtown Nashville * 20 minutes to the airport * No smoking * Pets considered on an individual bases * $45 application fee per adult * Available immediately * Credit and background reports will be required * Tenant pays utilities (no gas to the property) * On-site property management * Large pool and clubhouse * On-site guest accommodations available to rent * Tenant to provide proof of insurance
Essential Information
-
- MLS® #:
- 2684118
-
- Price:
- $1,900
-
- Bedrooms:
- 2
-
- Bathrooms:
- 2.00
-
- Full Baths:
- 2
-
- Square Footage:
- 1,424
-
- Acres:
- 0.00
-
- Year Built:
- 1975
-
- Type:
- Residential Lease
-
- Sub-Type:
- Condominium
-
- Status:
- Active
Community Information
-
- Address:
- 4487 Post Place #71
-
- Subdivision:
- Lions Head
-
- City:
- Nashville
-
- County:
- Davidson County, TN
-
- State:
- TN
-
- Zip Code:
- 37205
Amenities
-
- Amenities:
- Clubhouse, Gated, Pool, Underground Utilities
-
- Utilities:
- Electricity Available, Water Available, Cable Connected
-
- Parking Spaces:
- 10
-
- Garages:
- Parking Lot, Unassigned
Interior
-
- Interior Features:
- Ceiling Fan(s), Entry Foyer, Extra Closets, Pantry, Redecorated, Storage, Walk-In Closet(s), Primary Bedroom Main Floor, High Speed Internet
-
- Appliances:
- Dishwasher, Dryer, Microwave, Oven, Refrigerator, Washer
-
- Heating:
- Central, Heat Pump
-
- Cooling:
- Central Air, Electric
-
- # of Stories:
- 1
Exterior
-
- Construction:
- Brick, Stucco
School Information
-
- Elementary:
- Gower Elementary
-
- Middle:
- H. G. Hill Middle
-
- High:
- James Lawson High School
Additional Information
-
- Date Listed:
- July 26th, 2024
-
- Days on Market:
- 107
Listing Details
- Listing Office:
- Zeitlin Sotheby's International Realty
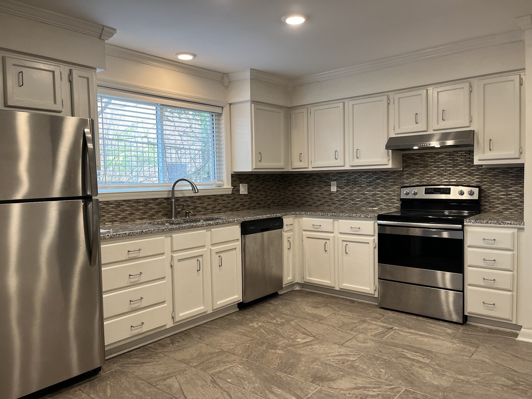
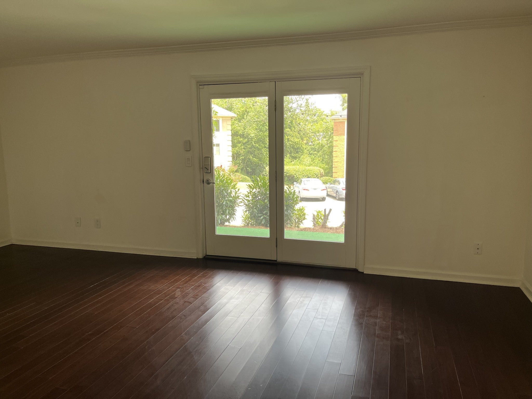
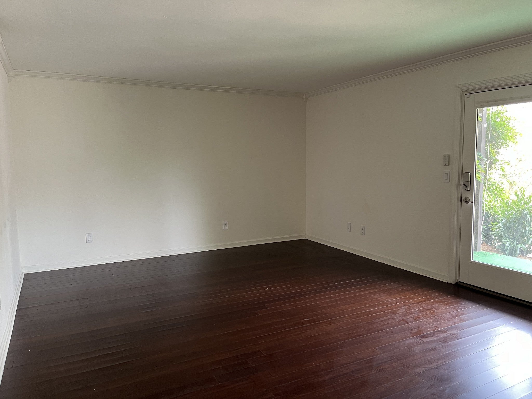
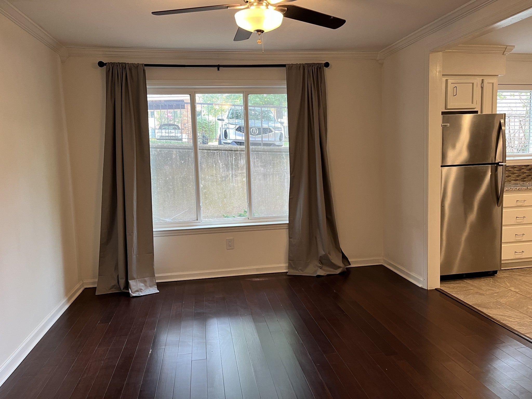
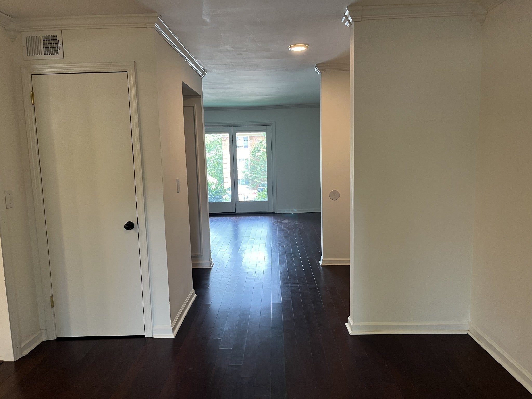
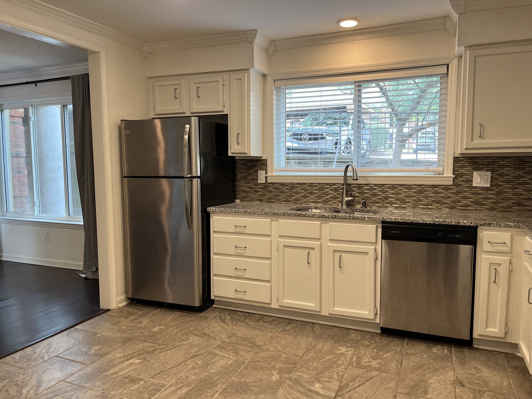
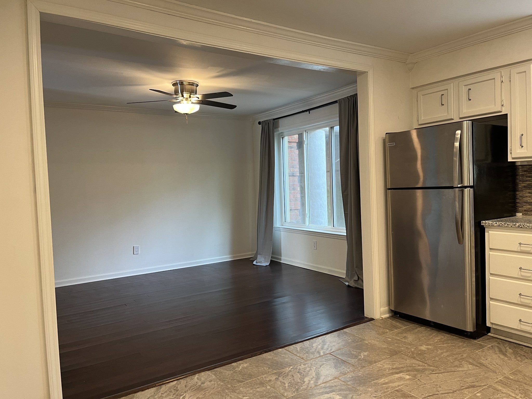
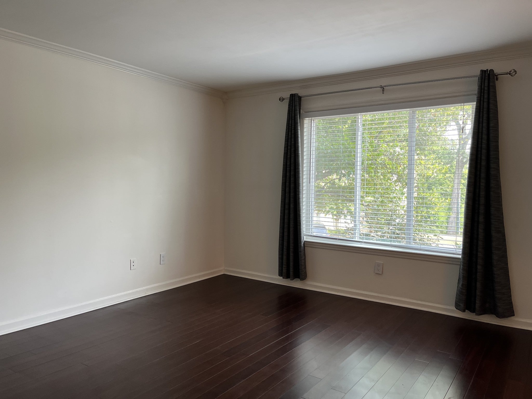
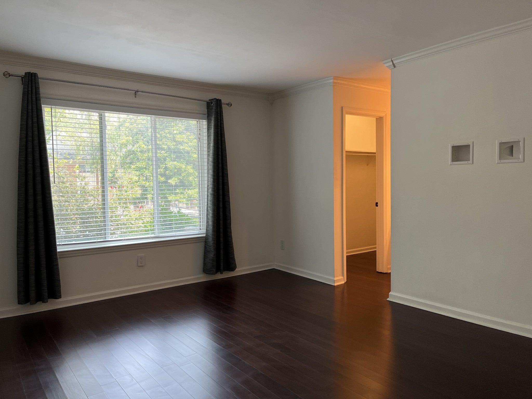
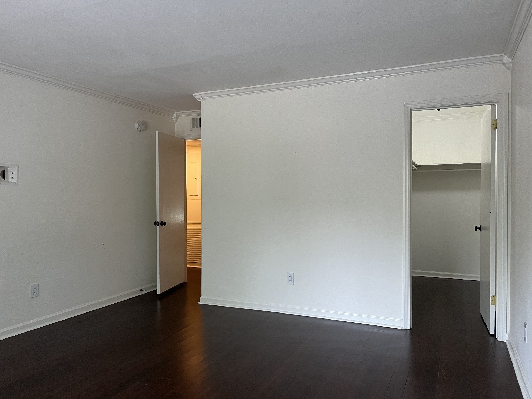
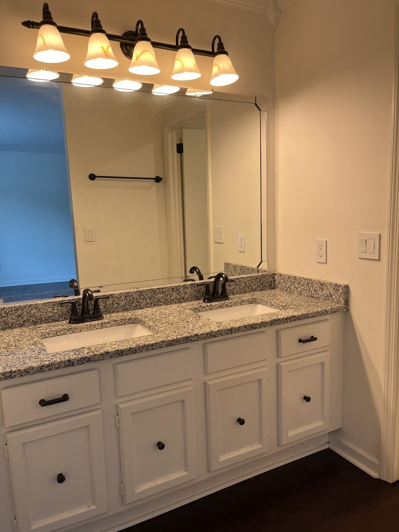
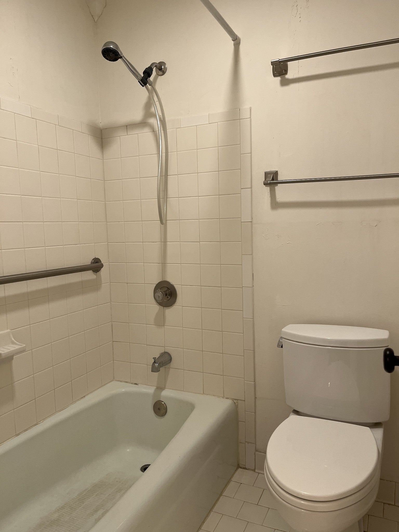
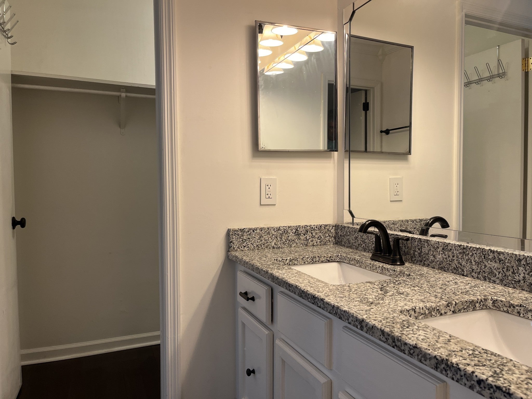
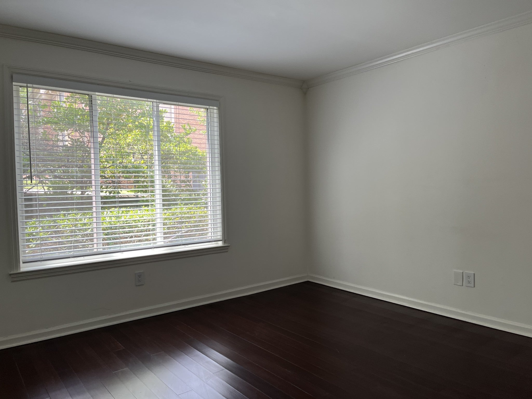
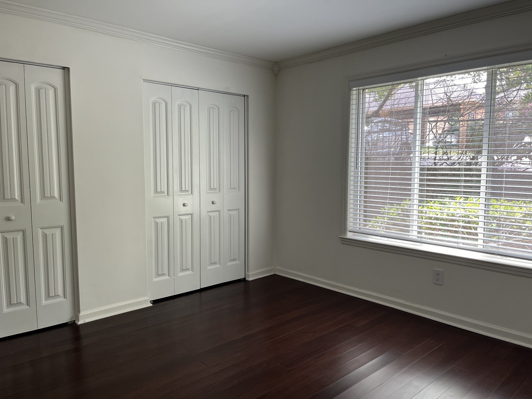
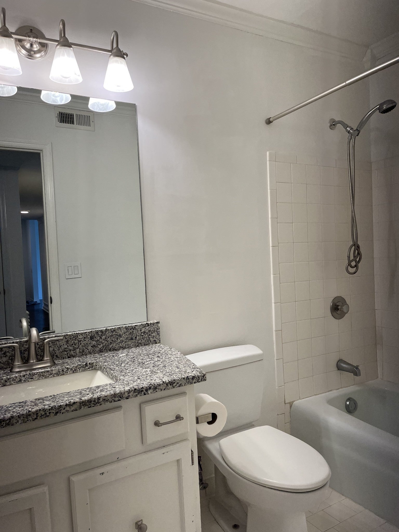
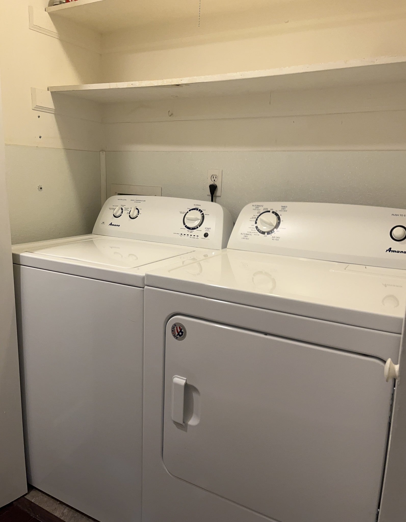
 Copyright 2024 RealTracs Solutions.
Copyright 2024 RealTracs Solutions.