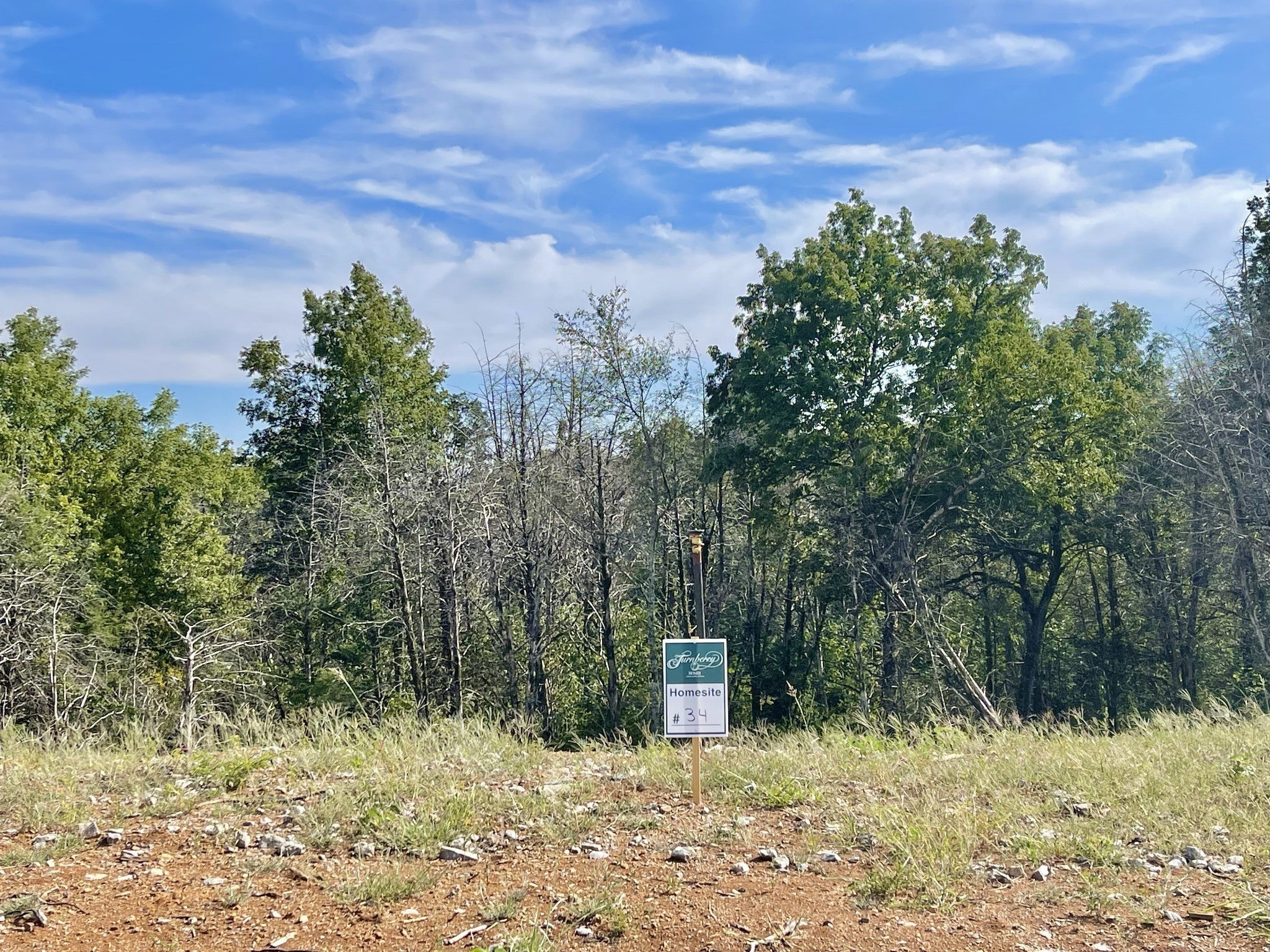$1,669,532 - 2006 Seco Ln, Brentwood
- 4
- Bedrooms
- 4½
- Baths
- 6,378
- SQ. Feet
- 0.5
- Acres
Award Winning "St. James" w/ unfinished daylight walkout BASEMENT on beautiful 1/2 acre PRIVATE homesite, backing to open space where NO HOME can be built behind you • TO BE BUILT - Construction has NOT started • Work w/ Turnberry's Design Team to customize ALL your structural & designer options • Turnberry is dedicated to semi-custom flexibility, allowing homeowners to personalize their homes to suit their individual needs & preferences • Impressive open design w/ volume ceilings & perfect layout for entertaining • Formal dining room, butler pantry, walk-in pantry, and gourmet kitchen open to stunning 2-story great room • Main level study • Large main level primary bedroom w/ vaulted ceiling & wall of windows overlooking your private back yard • Huge bonus room + 18 x 13 unfinished walk-in storage or expansion area for 5th bedroom, media room, workout/yoga studio, playroom - SO MANY POSSIBILITIES • Additional 21x4 walk-in storage • Full baths for every BR • 3 car garage on MAIN LEVEL
Essential Information
-
- MLS® #:
- 2683251
-
- Price:
- $1,669,532
-
- Bedrooms:
- 4
-
- Bathrooms:
- 4.50
-
- Full Baths:
- 4
-
- Half Baths:
- 1
-
- Square Footage:
- 6,378
-
- Acres:
- 0.50
-
- Year Built:
- 2025
-
- Type:
- Residential
-
- Sub-Type:
- Single Family Residence
-
- Style:
- Traditional
-
- Status:
- Under Contract - Not Showing
Community Information
-
- Address:
- 2006 Seco Ln
-
- Subdivision:
- Pasadena
-
- City:
- Brentwood
-
- County:
- Williamson County, TN
-
- State:
- TN
-
- Zip Code:
- 37027
Amenities
-
- Amenities:
- Underground Utilities
-
- Utilities:
- Natural Gas Available, Water Available
-
- Parking Spaces:
- 3
-
- # of Garages:
- 3
-
- Garages:
- Garage Door Opener, Garage Faces Side, Aggregate, Driveway
Interior
-
- Interior Features:
- Entrance Foyer, Pantry, Storage, Walk-In Closet(s), Primary Bedroom Main Floor, High Speed Internet
-
- Appliances:
- Dishwasher, Disposal, Microwave, Double Oven, Electric Oven, Built-In Gas Range
-
- Cooling:
- Electric
-
- Fireplace:
- Yes
-
- # of Fireplaces:
- 1
-
- # of Stories:
- 3
Exterior
-
- Construction:
- Brick
School Information
-
- Elementary:
- Sunset Elementary School
-
- Middle:
- Sunset Middle School
-
- High:
- Nolensville High School
Additional Information
-
- Date Listed:
- July 24th, 2024
-
- Days on Market:
- 69
Listing Details
- Listing Office:
- Parks Compass

 Copyright 2025 RealTracs Solutions.
Copyright 2025 RealTracs Solutions.