$4,500,000 - 9131 Old Smyrna Road, Brentwood
- 5
- Bedrooms
- 7
- Baths
- 6,689
- SQ. Feet
- 1.02
- Acres
Private Level Treed 1.02 Acre Lot on Dead End Street in the Heart of Brentwood. Rare Opportunity to Collaborate with Experienced Designer/Builder. Breaking Ground in the Next 30 Days. Should be a 1 Year Build. Circular Drive to Private Paver Motor Court. Large Entry Hall Opens to Study, Great Room w/Coffered Ceiling & F/P, Chef's Kitchen & Dining. Primary Suite w/Magnificent Bath & Huge Closets, French Doors to Pool Area. Family Rm on Main w/Vaulted Ceiling & F/P. Covered Porch w/Outdoor Kitchen & F/P. Cool Gunite Pool w/Paver Deck. Private Level Yard. 4 Ensuite Bedrooms Up w/Large Closets, 2nd Laundry Rm & Playroom.
Essential Information
-
- MLS® #:
- 2680274
-
- Price:
- $4,500,000
-
- Bedrooms:
- 5
-
- Bathrooms:
- 7.00
-
- Full Baths:
- 6
-
- Half Baths:
- 2
-
- Square Footage:
- 6,689
-
- Acres:
- 1.02
-
- Year Built:
- 2025
-
- Type:
- Residential
-
- Sub-Type:
- Single Family Residence
-
- Style:
- Traditional
-
- Status:
- Active
Community Information
-
- Address:
- 9131 Old Smyrna Road
-
- Subdivision:
- Smyrna Road Homes
-
- City:
- Brentwood
-
- County:
- Williamson County, TN
-
- State:
- TN
-
- Zip Code:
- 37027
Amenities
-
- Utilities:
- Natural Gas Available, Water Available, Cable Connected
-
- Parking Spaces:
- 11
-
- # of Garages:
- 3
-
- Garages:
- Garage Door Opener, Garage Faces Side, Circular Driveway
Interior
-
- Interior Features:
- Ceiling Fan(s), Central Vacuum, Entrance Foyer, Pantry, Smart Thermostat, Walk-In Closet(s), Wet Bar, High Speed Internet
-
- Appliances:
- Dishwasher, Indoor Grill, Ice Maker, Microwave, Refrigerator, Double Oven, Electric Oven, Built-In Gas Range
-
- Heating:
- Natural Gas
-
- Cooling:
- Central Air
-
- Fireplace:
- Yes
-
- # of Fireplaces:
- 2
-
- # of Stories:
- 2
Exterior
-
- Exterior Features:
- Gas Grill, Smart Irrigation, Smart Light(s)
-
- Lot Description:
- Cul-De-Sac, Level
-
- Roof:
- Shingle
-
- Construction:
- Brick
School Information
-
- Elementary:
- Lipscomb Elementary
-
- Middle:
- Brentwood Middle School
-
- High:
- Brentwood High School
Additional Information
-
- Date Listed:
- July 17th, 2024
-
- Days on Market:
- 520
Listing Details
- Listing Office:
- Onward Real Estate
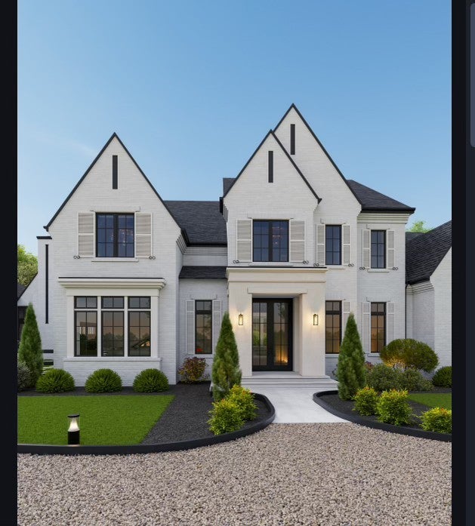
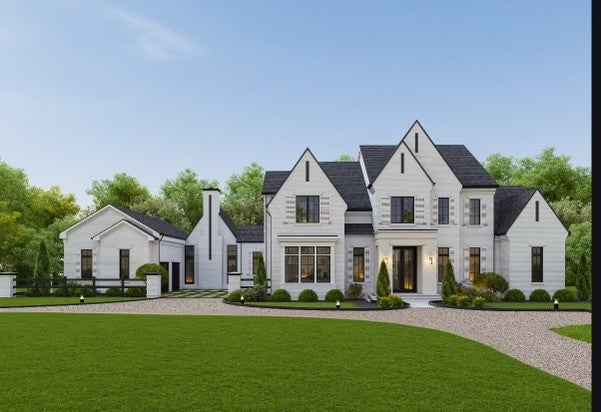
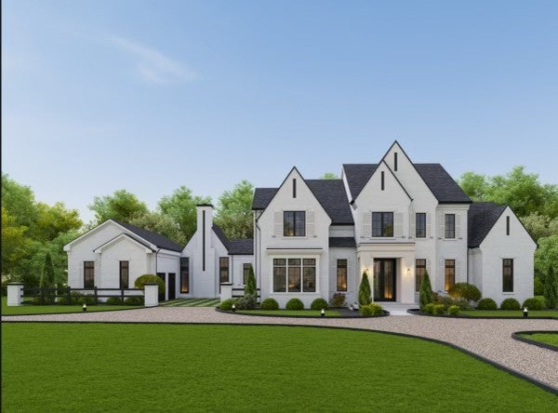
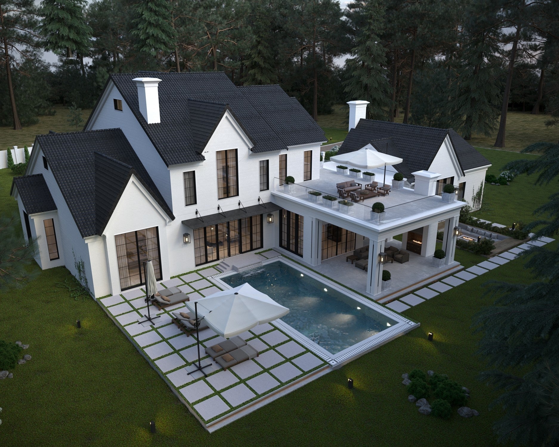
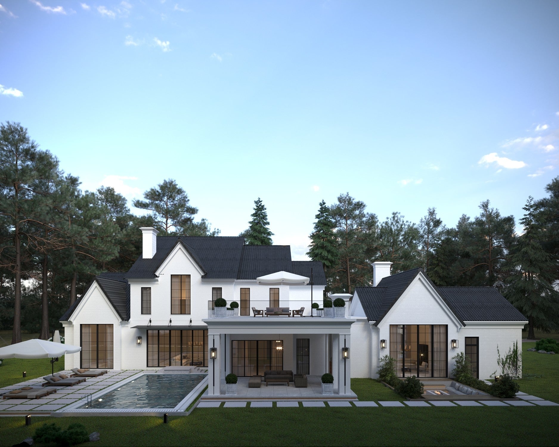
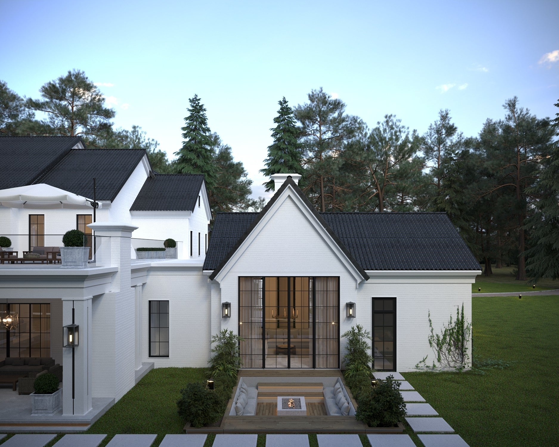
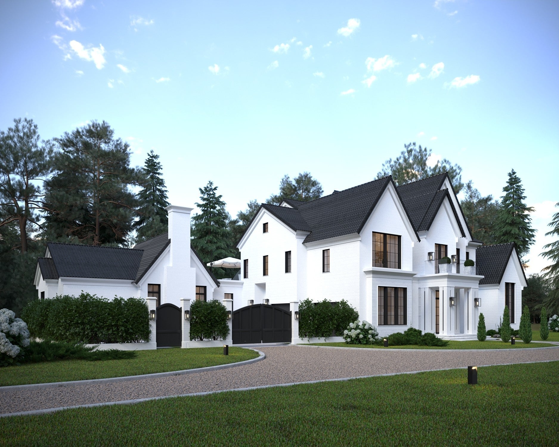
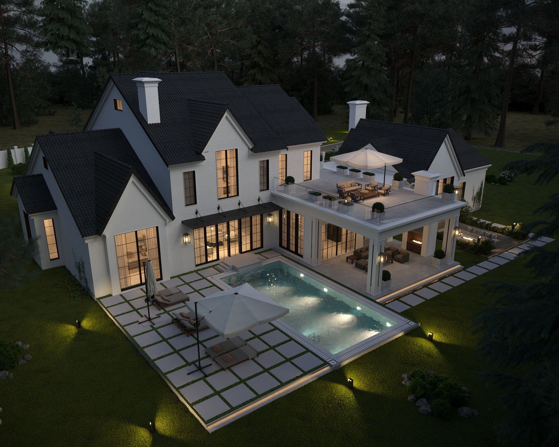
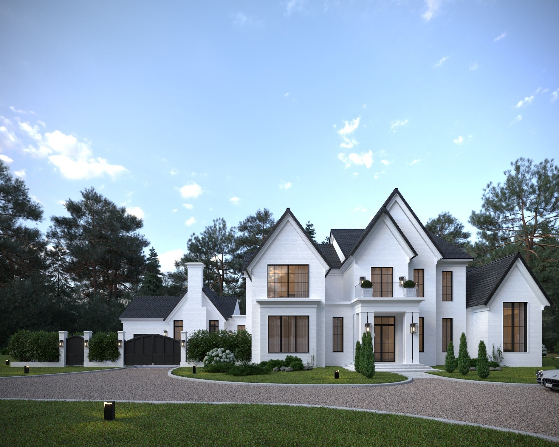
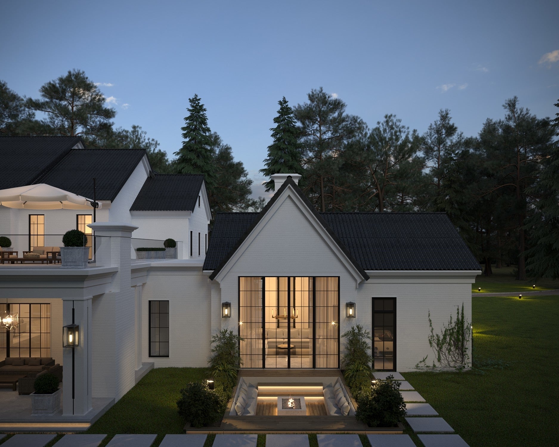
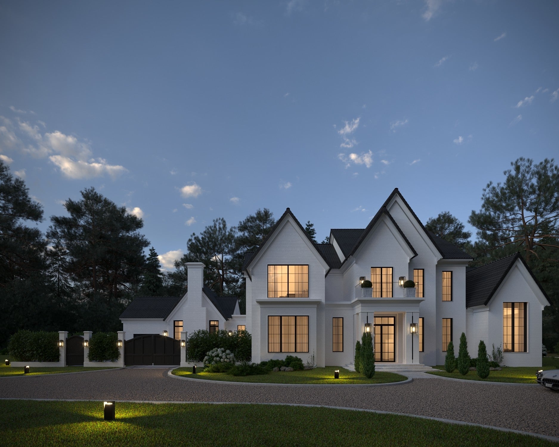
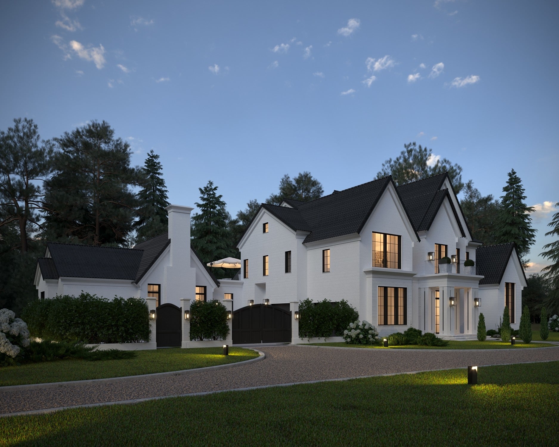
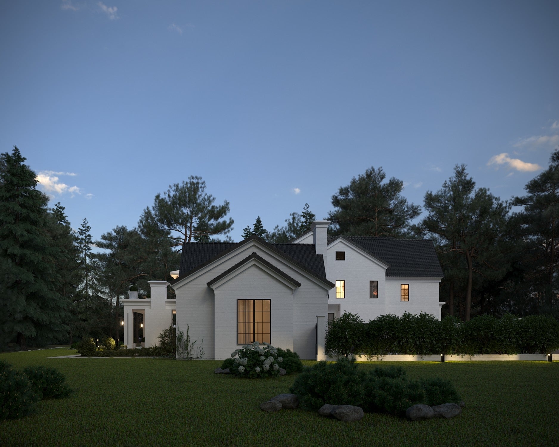
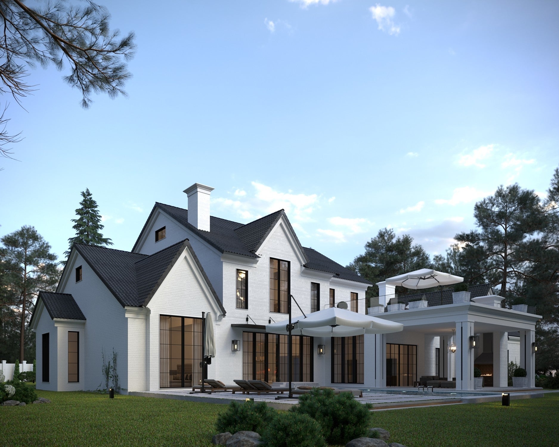

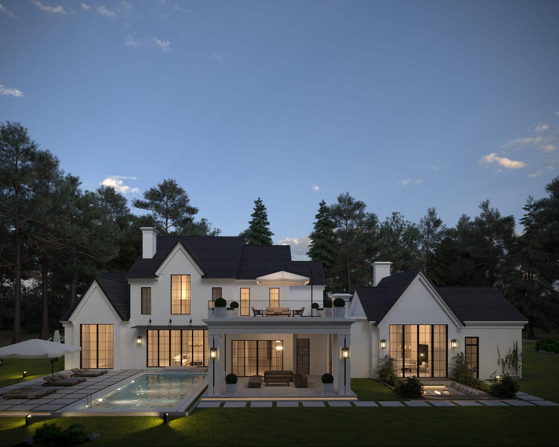
 Copyright 2025 RealTracs Solutions.
Copyright 2025 RealTracs Solutions.