$285,000 - 3425 Clearwater Dr, Clarksville
- 3
- Bedrooms
- 2½
- Baths
- 2,416
- SQ. Feet
- 0.52
- Acres
Spacious home in the heart of Clarksville. This home offers a perfect blend of comfort, modern amenities and endless charm with the potential for personalization. The open-concept layout ensures a smooth flow between the living, dining, and kitchen areas, ideal for gatherings and celebrations. The kitchen features ample cabinet space and an island, perfect for cooking and entertaining. Downstairs bonus room easily converts to office or 4th bedroom if needed. The primary suite includes a walk-in closet and an en-suite bathroom with a shower/tub combo + dual vanities. Whole house fan. Step outside to enjoy your half acre fenced yard with a spacious patio, ideal for outdoor dining, entertaining or relaxation and privacy. Location is ideal, being just minutes away from schools, parks, shopping, and dining options. Easy access to major highways and I-24 makes commuting a breeze. Schedule a tour today and discover your new home! Home is being sold as-is.
Essential Information
-
- MLS® #:
- 2679239
-
- Price:
- $285,000
-
- Bedrooms:
- 3
-
- Bathrooms:
- 2.50
-
- Full Baths:
- 2
-
- Half Baths:
- 1
-
- Square Footage:
- 2,416
-
- Acres:
- 0.52
-
- Year Built:
- 1994
-
- Type:
- Residential
-
- Sub-Type:
- Single Family Residence
-
- Status:
- Active
Community Information
-
- Address:
- 3425 Clearwater Dr
-
- Subdivision:
- Marymont
-
- City:
- Clarksville
-
- County:
- Montgomery County, TN
-
- State:
- TN
-
- Zip Code:
- 37042
Amenities
-
- Utilities:
- Electricity Available, Water Available
-
- Parking Spaces:
- 2
-
- # of Garages:
- 2
-
- Garages:
- Attached
Interior
-
- Appliances:
- Dishwasher, Microwave, Refrigerator
-
- Heating:
- Central, Electric
-
- Cooling:
- Central Air, Electric
-
- Fireplace:
- Yes
-
- # of Fireplaces:
- 1
-
- # of Stories:
- 2
Exterior
-
- Construction:
- Vinyl Siding
School Information
-
- Elementary:
- Hazelwood Elementary
-
- Middle:
- Northeast Middle
-
- High:
- Northeast High School
Additional Information
-
- Date Listed:
- July 15th, 2024
-
- Days on Market:
- 67
Listing Details
- Listing Office:
- Byers & Harvey Inc.
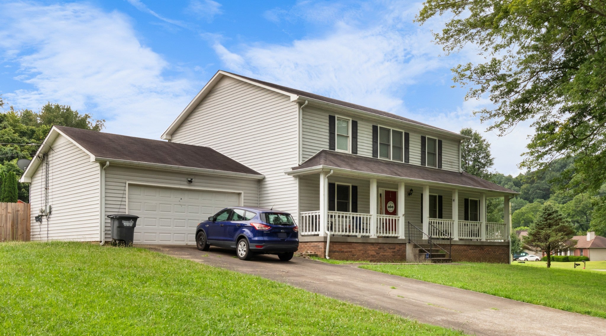
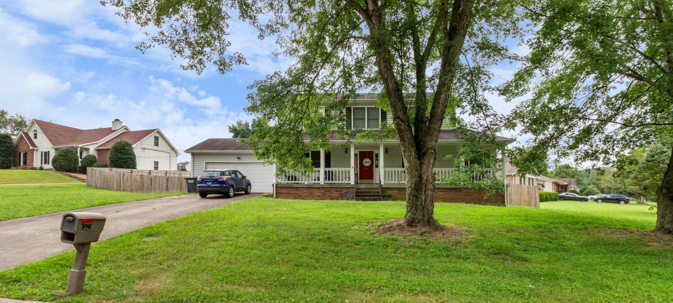
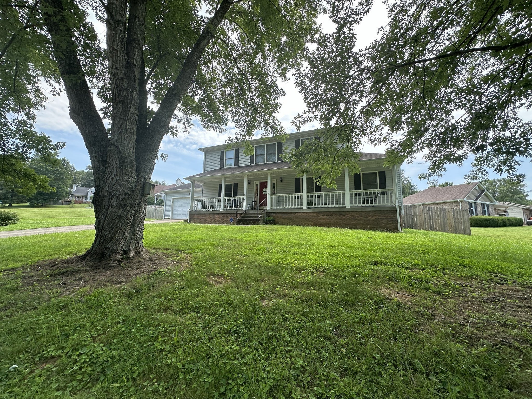
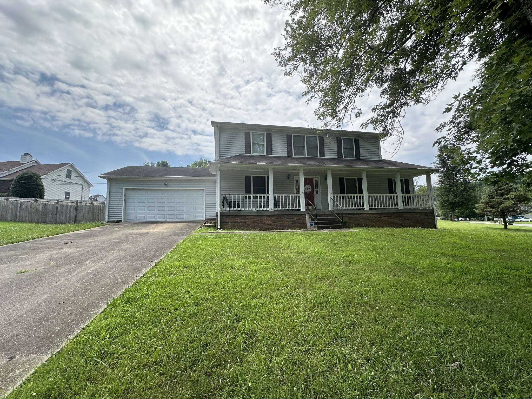
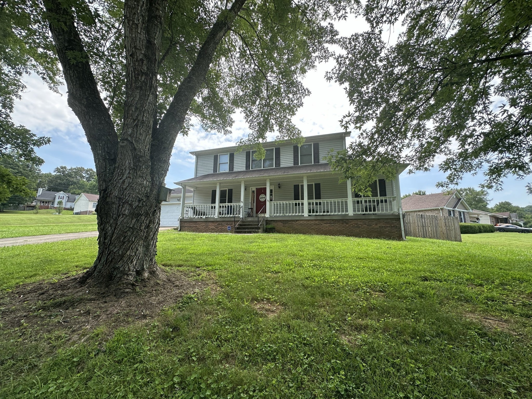
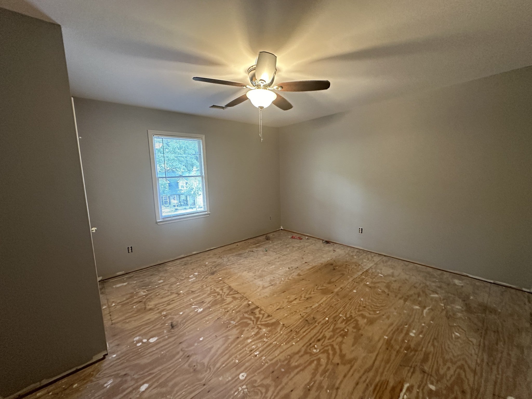
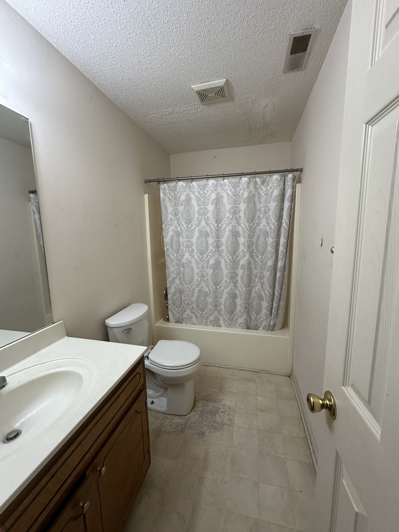
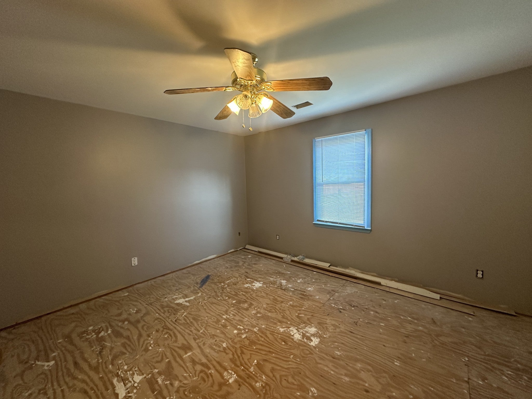
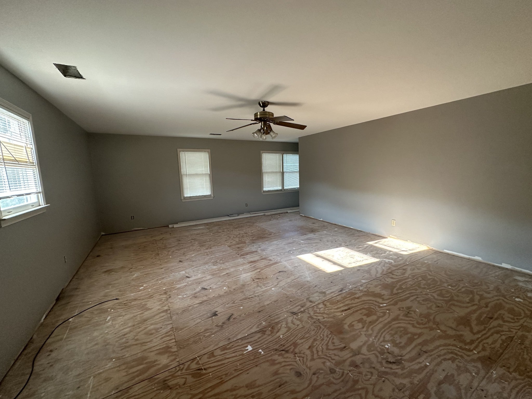
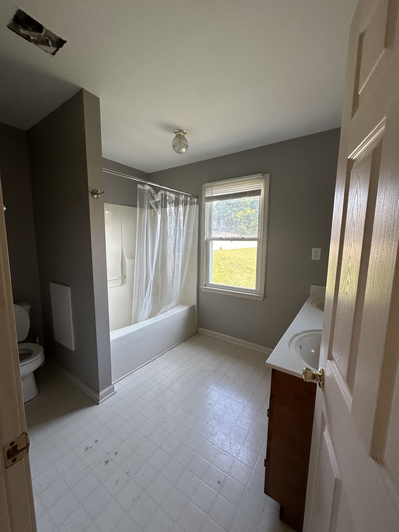
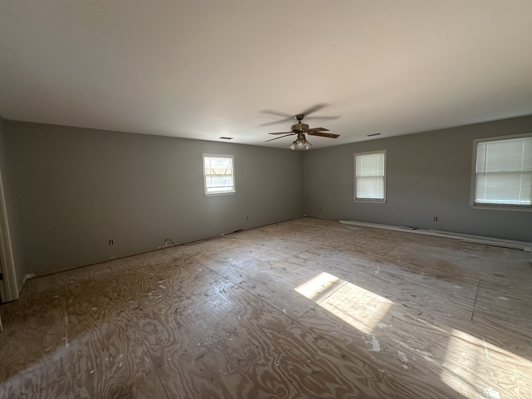
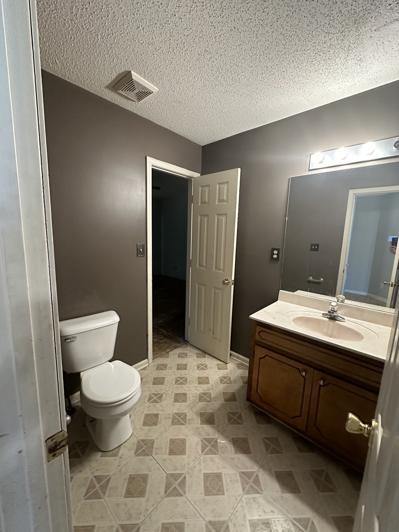
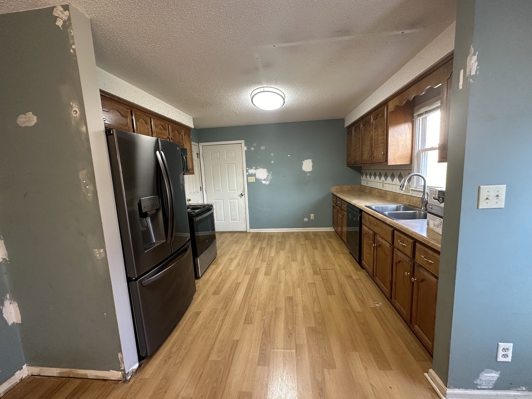
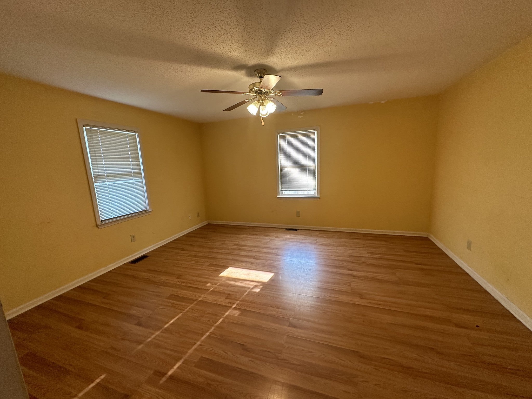
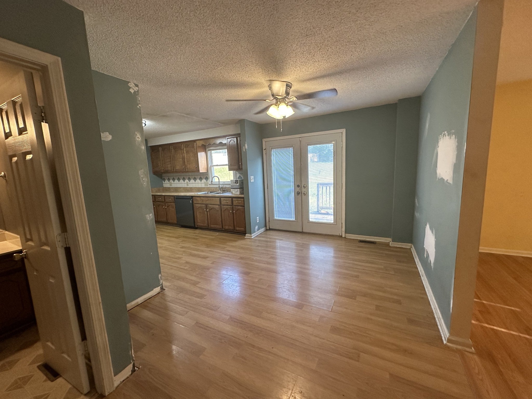
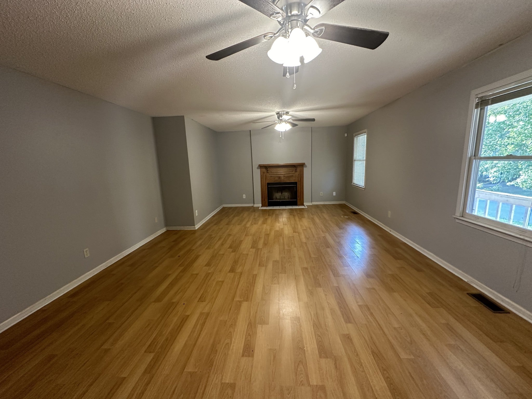
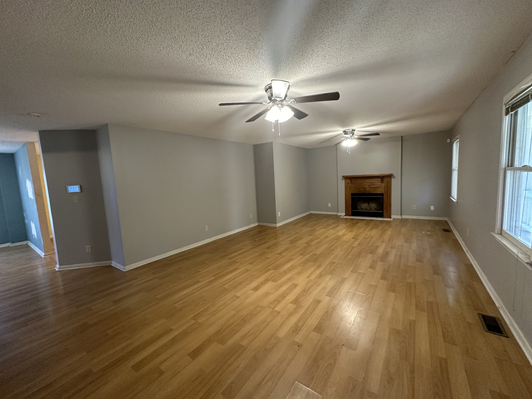
 Copyright 2024 RealTracs Solutions.
Copyright 2024 RealTracs Solutions.