$1,895 - 2441 Sayerville Ave, Old Hickory
- 3
- Bedrooms
- 2½
- Baths
- 1,452
- SQ. Feet
- 2021
- Year Built
Welcome to this beautiful 3-bedroom, 2.5-bathroom home located in desirable Old Hickory, TN. This lovely house features a spacious layout with plenty of natural lighting. Butler's pantry area and dedicated laundry closet with washer and dryer included are located just off the kitchen! Gorgeous granite counter tops, pantry and stainless appliances in the kitchen with breakfast bar and open flow to the dining room is great for entertaining. Just outside of the dining room is a patio area great for relaxing in the evening. Half bath is conveniently located downstairs. Upstairs you will find the primary bedroom with ensuite bath. Two additional bedrooms and the main bath are also located on the second floor. Enjoy summertime swims in the community pool and the added feature of having a fitness center onsite. This home offers smart thermostats. Minutes to local shopping and dining or hop over to Riverside Links for a round of golf. Quick commute to downtown Nashville.
Essential Information
-
- MLS® #:
- 2677298
-
- Price:
- $1,895
-
- Bedrooms:
- 3
-
- Bathrooms:
- 2.50
-
- Full Baths:
- 2
-
- Half Baths:
- 1
-
- Square Footage:
- 1,452
-
- Acres:
- 0.00
-
- Year Built:
- 2021
-
- Type:
- Residential Lease
-
- Sub-Type:
- Condominium
-
- Status:
- Active
Community Information
-
- Address:
- 2441 Sayerville Ave
-
- Subdivision:
- Rowhouses At Robinson Road
-
- City:
- Old Hickory
-
- County:
- Davidson County, TN
-
- State:
- TN
-
- Zip Code:
- 37138
Amenities
-
- Amenities:
- Fitness Center, Pool
-
- Utilities:
- Electricity Available, Water Available
-
- Garages:
- Asphalt, Unassigned
Interior
-
- Interior Features:
- Ceiling Fan(s), Extra Closets, Pantry, Smart Thermostat, High Speed Internet
-
- Appliances:
- Dishwasher, Dryer, Microwave, Oven, Refrigerator, Washer
-
- Heating:
- Central, Electric, Heat Pump
-
- Cooling:
- Central Air, Electric
-
- # of Stories:
- 2
Exterior
-
- Construction:
- Fiber Cement, Brick
School Information
-
- Elementary:
- Dupont Elementary
-
- Middle:
- DuPont Hadley Middle
-
- High:
- McGavock Comp High School
Additional Information
-
- Date Listed:
- July 10th, 2024
-
- Days on Market:
- 76
Listing Details
- Listing Office:
- Real Property Management Key Response
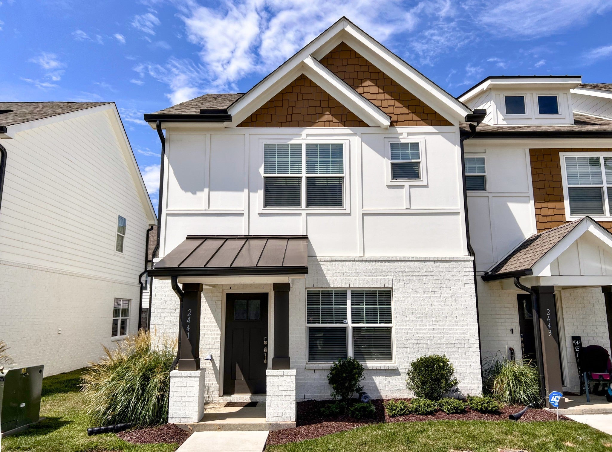
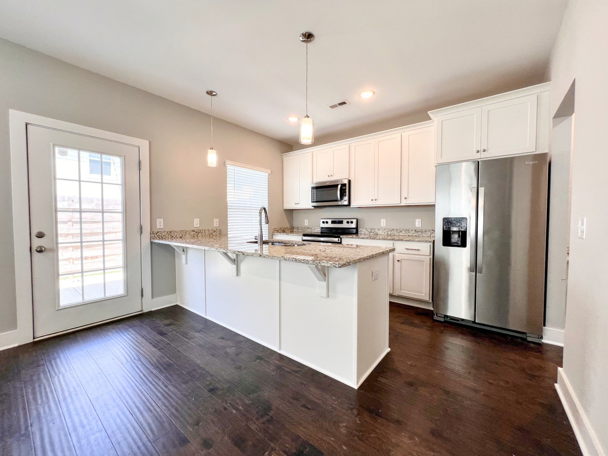
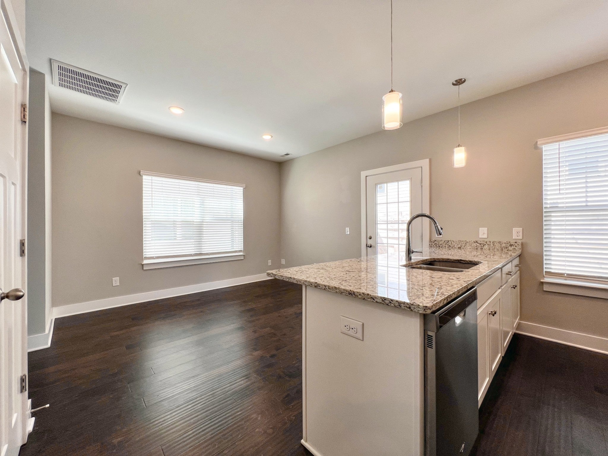
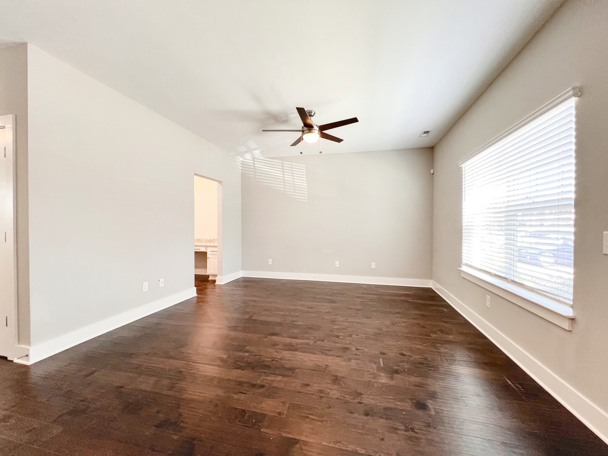
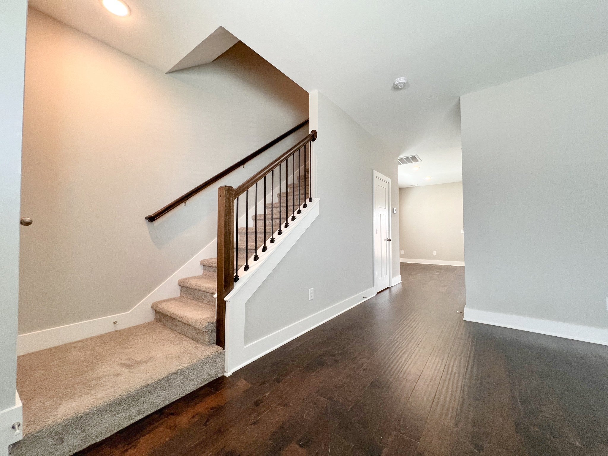
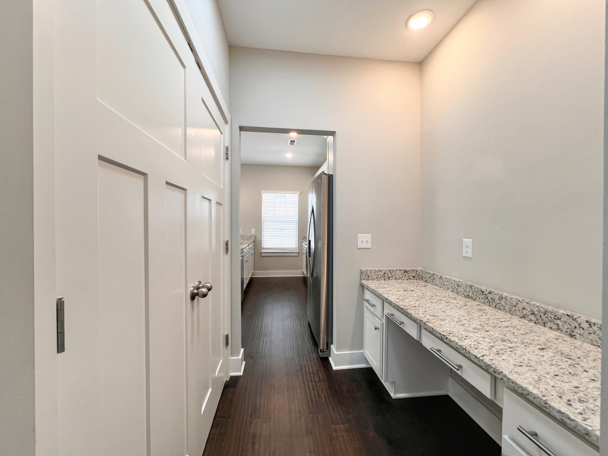
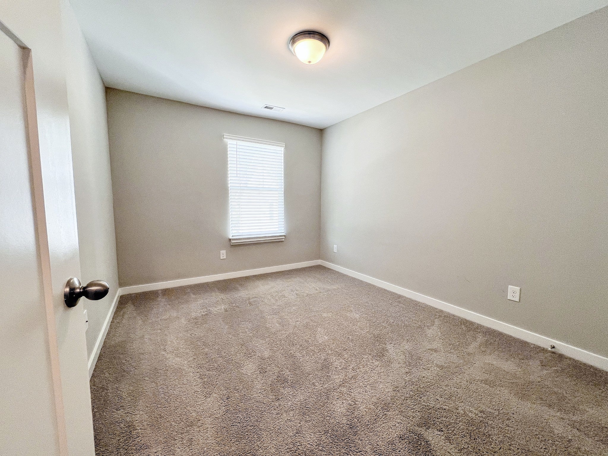
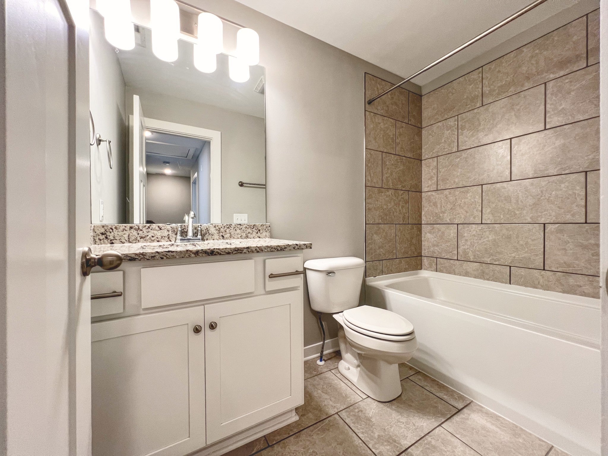
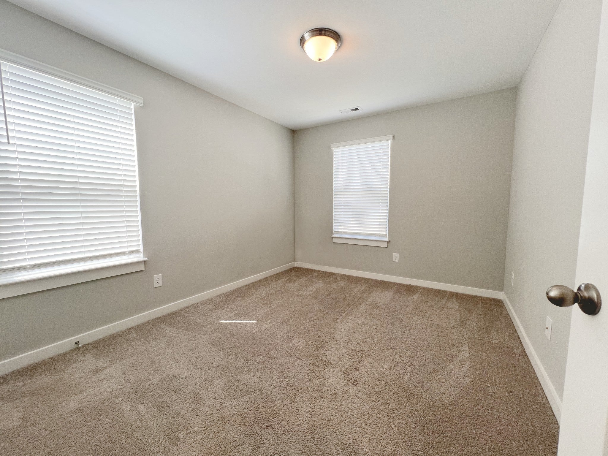
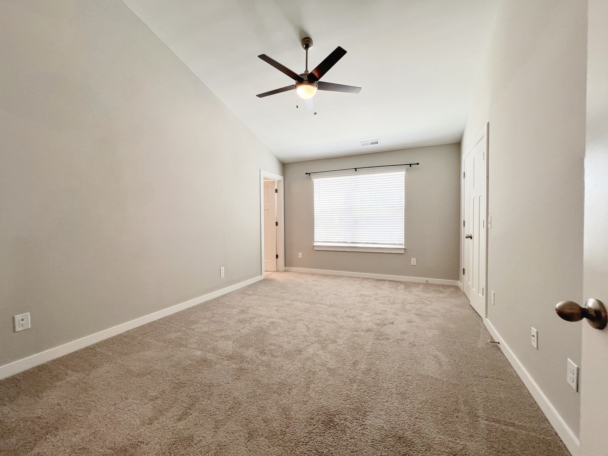
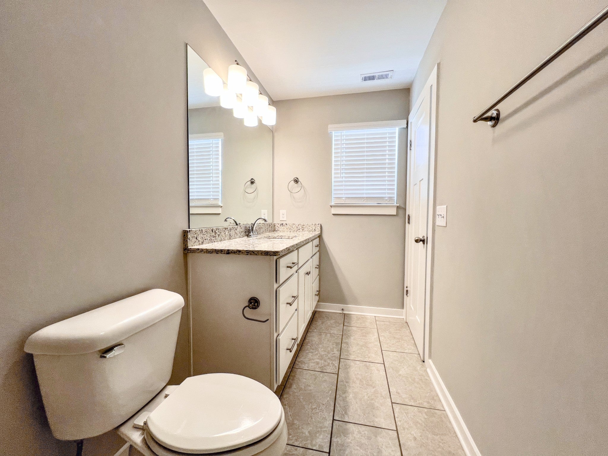
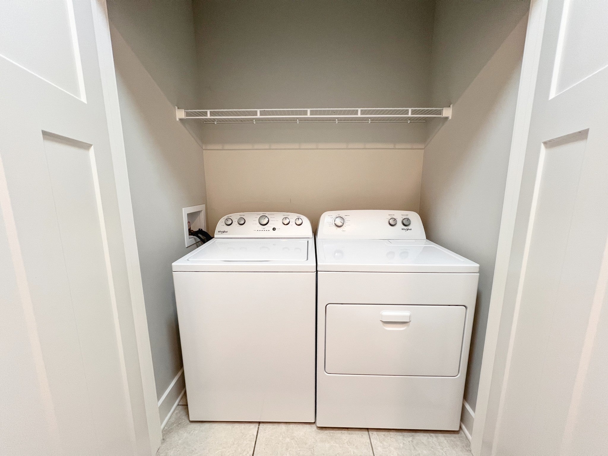
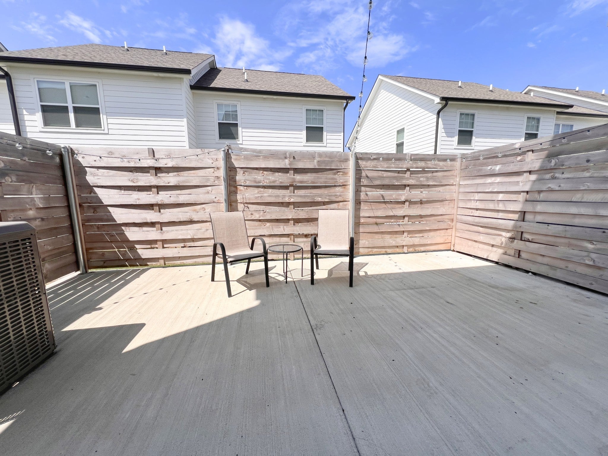
 Copyright 2024 RealTracs Solutions.
Copyright 2024 RealTracs Solutions.