$2,600 - 7913 Kirkfield Dr Ne, Nashville
- 3
- Bedrooms
- 2½
- Baths
- 2,120
- SQ. Feet
- 2014
- Year Built
This beautiful home in Sugar Valley is situated in a great neighborhood and an excellent location! It’s just 5 minutes to Nolensville, 10 minutes to Brentwood, 15 minutes to Franklin, and 20 minutes to Downtown Nashville. All the bedrooms are on the main floor, with a spacious bonus room upstairs that can be used as an office or entertainment room. The master bedroom and living room feature hardwood floors, and the living room has a vaulted ceiling and a gas fireplace. The house boasts plenty of windows and natural light. It is conveniently close to schools, shopping areas, and interstates. Applicants must have good credit, a stable income, a clean background check, and provide a security deposit equal to one month's rent. Interested applicants can call or text the agent for more information. The owner reserves the right to select the best applicants based on the application.
Essential Information
-
- MLS® #:
- 2676129
-
- Price:
- $2,600
-
- Bedrooms:
- 3
-
- Bathrooms:
- 2.50
-
- Full Baths:
- 2
-
- Half Baths:
- 1
-
- Square Footage:
- 2,120
-
- Acres:
- 0.00
-
- Year Built:
- 2014
-
- Type:
- Residential Lease
-
- Sub-Type:
- Single Family Residence
-
- Status:
- Under Contract - Not Showing
Community Information
-
- Address:
- 7913 Kirkfield Dr Ne
-
- Subdivision:
- Sugar Valley
-
- City:
- Nashville
-
- County:
- Davidson County, TN
-
- State:
- TN
-
- Zip Code:
- 37211
Amenities
-
- Utilities:
- Electricity Available
-
- Parking Spaces:
- 4
-
- # of Garages:
- 2
-
- Garages:
- Attached - Front
Interior
-
- Interior Features:
- Air Filter, Ceiling Fan(s), Entry Foyer, Extra Closets, High Ceilings, Storage, Primary Bedroom Main Floor
-
- Appliances:
- Dishwasher, Dryer, Microwave, Oven, Refrigerator, Washer
-
- Heating:
- Central, Electric
-
- Cooling:
- Central Air, Electric, Gas, Whole House Fan
-
- Fireplace:
- Yes
-
- # of Fireplaces:
- 1
-
- # of Stories:
- 2
Exterior
-
- Exterior Features:
- Garage Door Opener, Smart Irrigation, Irrigation System
-
- Roof:
- Asphalt
-
- Construction:
- Brick, Vinyl Siding
School Information
-
- Elementary:
- May Werthan Shayne Elementary School
-
- Middle:
- William Henry Oliver Middle
-
- High:
- John Overton Comp High School
Additional Information
-
- Date Listed:
- July 7th, 2024
-
- Days on Market:
- 582
Listing Details
- Listing Office:
- Keller Williams Realty Nashville/franklin
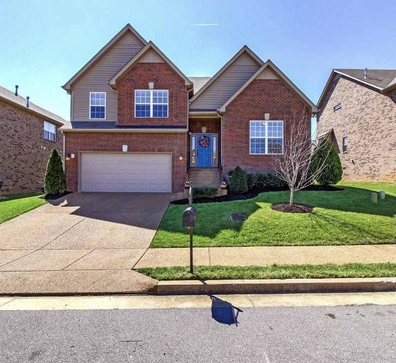
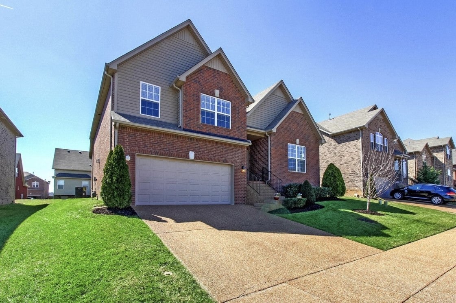
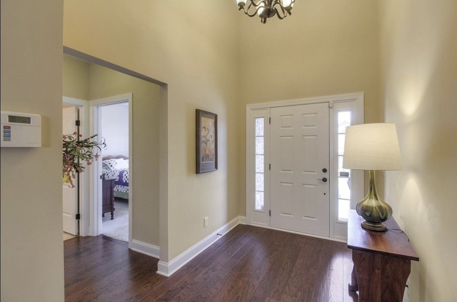
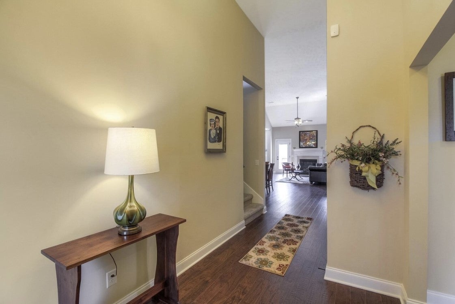
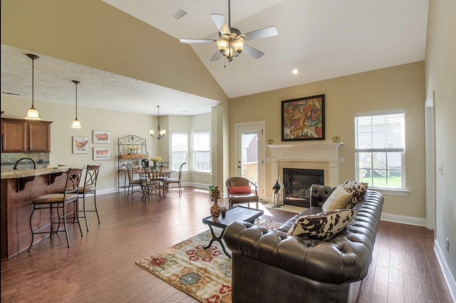
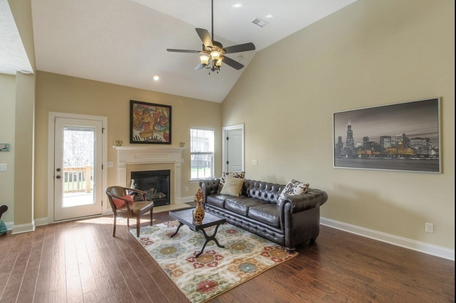
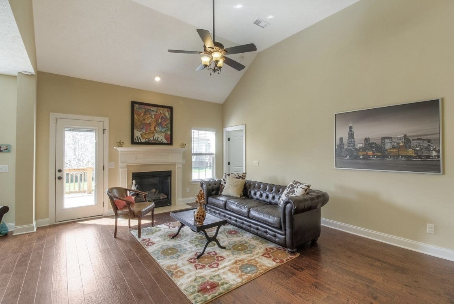
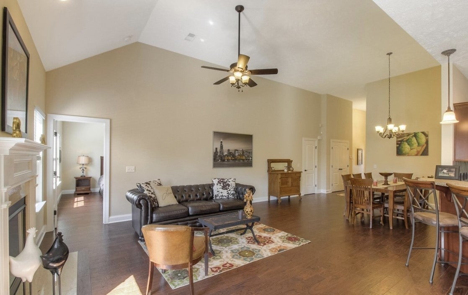
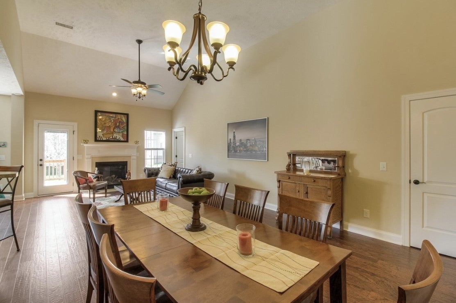
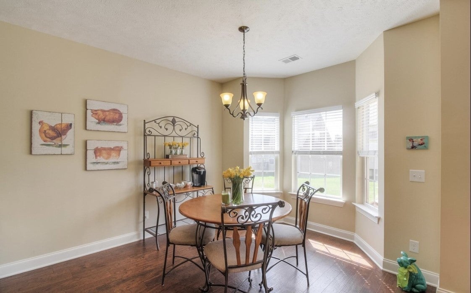
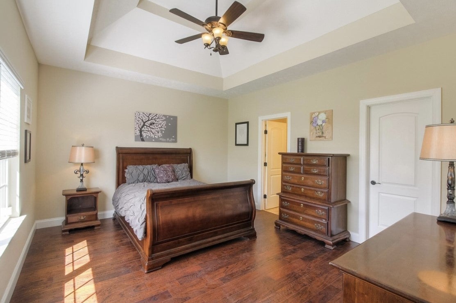
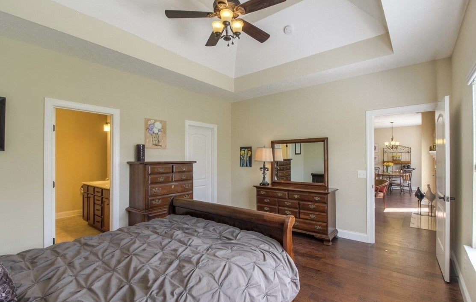
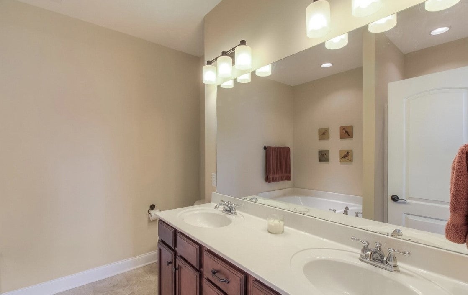
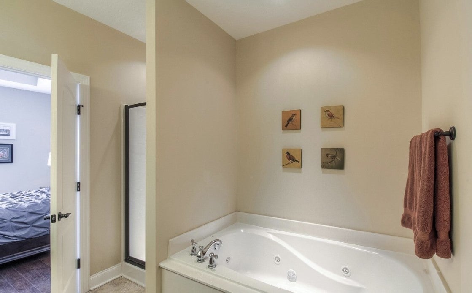
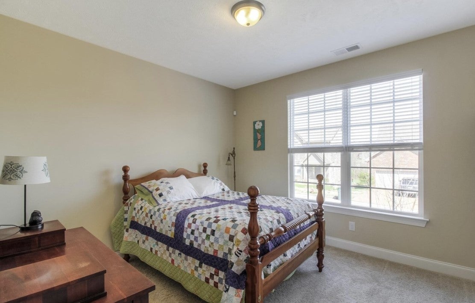
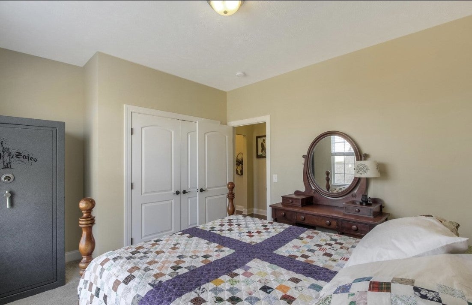
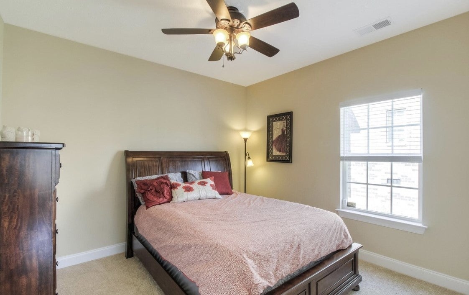
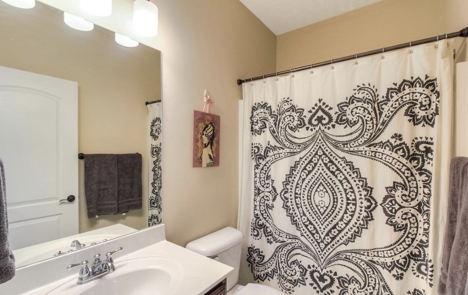
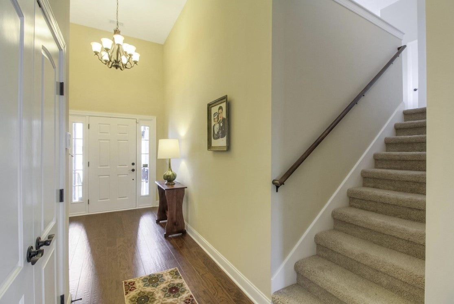
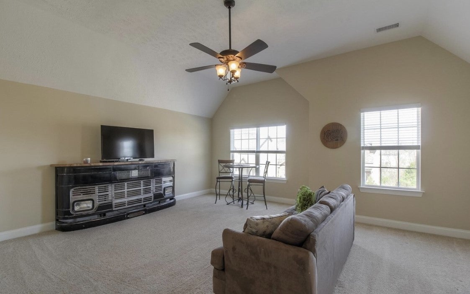
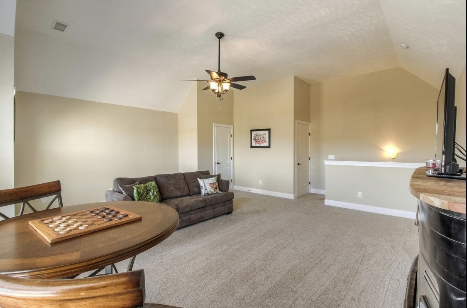
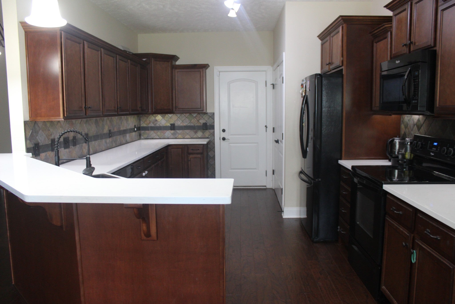
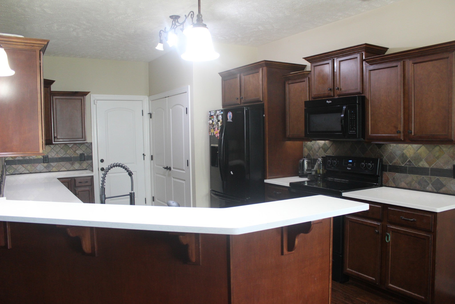
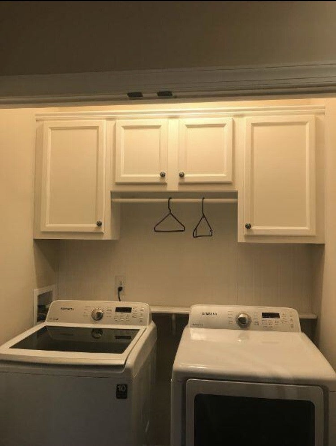
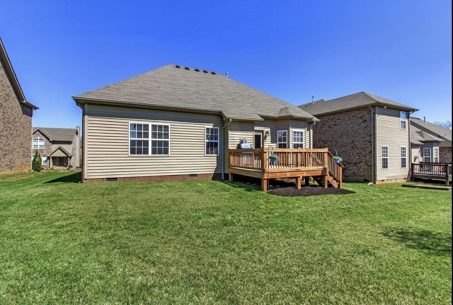
 Copyright 2026 RealTracs Solutions.
Copyright 2026 RealTracs Solutions.