$0 - 11075 Old Lebanon Rd, Murfreesboro
- 4
- Bedrooms
- 3½
- Baths
- 3,829
- SQ. Feet
- 4.5
- Acres
THIS IS AN AUCTION PROPERTY: Preview Sun July 28th from 1-2 PM; Auction Sat. Aug 31st @ 10:00 AM. Estate - Nice 3-BR home w/1 BR apt (in-law suite) on 4 1/2± ac. Entry foyer, formal living room and dining room; great room w/wood burning fireplace and entry to covered back patio; primary BR has walk-in closet, access to full BR and dressing area; large 24 x 13 eat-in kitchen w/plenty of cabinets and walk-in pantry; walk-in laundry room w/built-in ironing board and closet; 25 x 25 bonus room and hobby room on main level. Upstairs apt or in-law suite has great room open to kitchen w/separate 17 x 12 BR w/private bath and separate entrance. 4 1/2± ac offers woods, trails, open space backs up to Creeks Bend subdivision. House could use some updating to make it your own. Concrete circle drive, 2-car oversized garage; 5-minutes to I-840. Selling AS/IS! 10% Buyer's Premium. Other Terms Apply. Buyer/Buyer Agent to Verify Pertinent Information.
Essential Information
-
- MLS® #:
- 2675565
-
- Bedrooms:
- 4
-
- Bathrooms:
- 3.50
-
- Full Baths:
- 3
-
- Half Baths:
- 1
-
- Square Footage:
- 3,829
-
- Acres:
- 4.50
-
- Year Built:
- 1976
-
- Type:
- Residential
-
- Sub-Type:
- Single Family Residence
-
- Status:
- Under Contract - Not Showing
Community Information
-
- Address:
- 11075 Old Lebanon Rd
-
- Subdivision:
- N/A
-
- City:
- Murfreesboro
-
- County:
- Rutherford County, TN
-
- State:
- TN
-
- Zip Code:
- 37129
Amenities
-
- Utilities:
- Electricity Available, Water Available
-
- Parking Spaces:
- 10
-
- # of Garages:
- 2
-
- Garages:
- Attached - Side, Concrete, Driveway
Interior
-
- Interior Features:
- Ceiling Fan(s), Entry Foyer, Extra Closets, In-Law Floorplan, Storage, Walk-In Closet(s), Primary Bedroom Main Floor
-
- Heating:
- Central, Electric
-
- Cooling:
- Central Air, Electric
-
- Fireplace:
- Yes
-
- # of Fireplaces:
- 1
-
- # of Stories:
- 2
Exterior
-
- Lot Description:
- Level
-
- Construction:
- Stone, Vinyl Siding
School Information
-
- Elementary:
- Walter Hill Elementary
-
- Middle:
- Siegel Middle School
-
- High:
- Siegel High School
Additional Information
-
- Date Listed:
- July 5th, 2024
-
- Days on Market:
- 75
Listing Details
- Listing Office:
- Comas Montgomery Realty & Auction
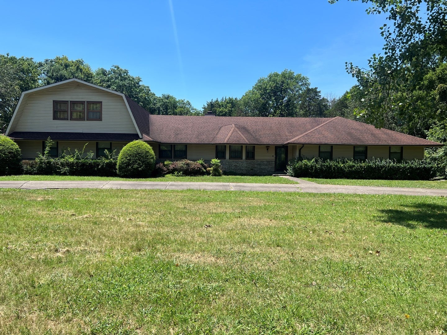
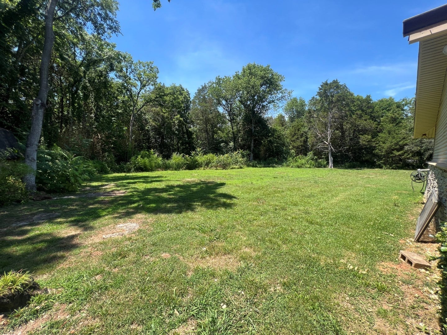
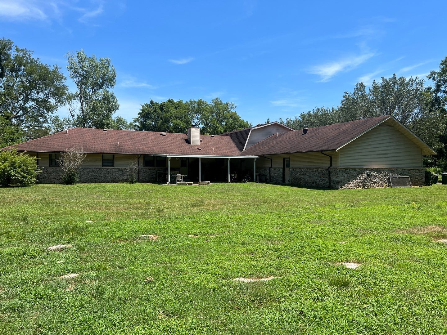
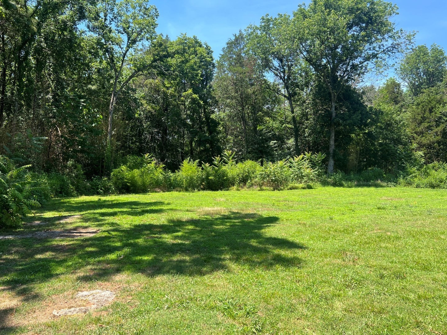
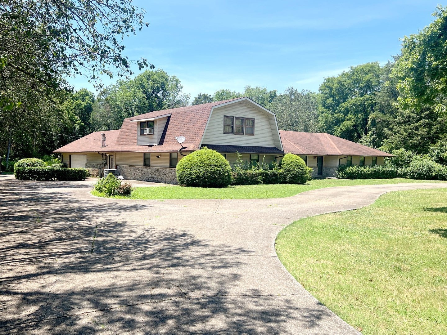
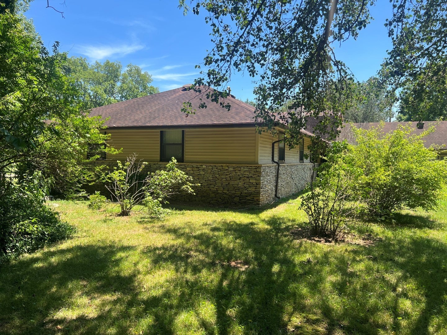
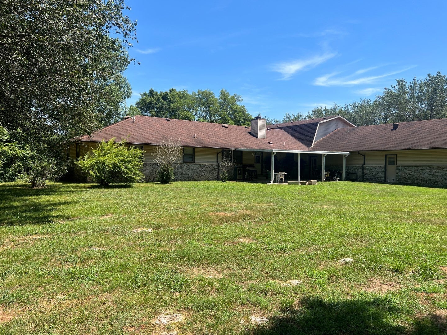
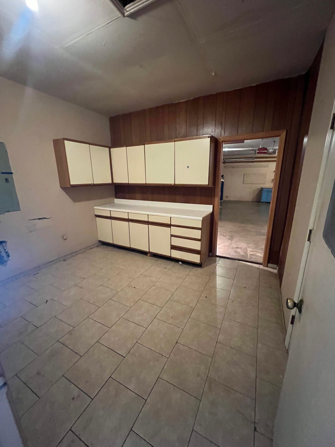
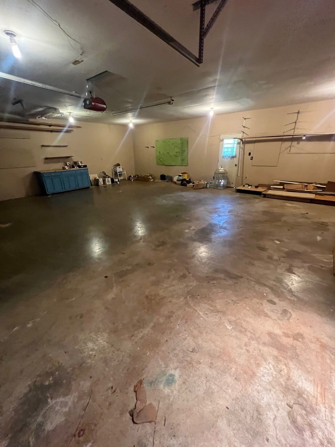
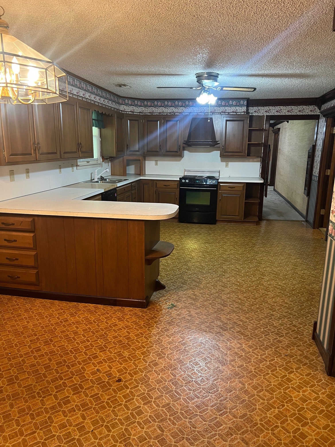
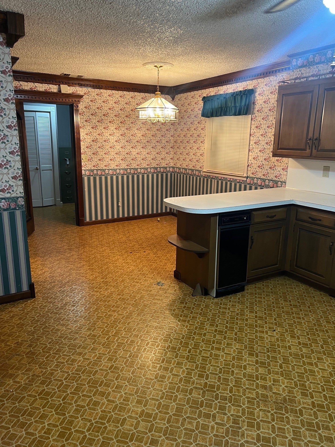
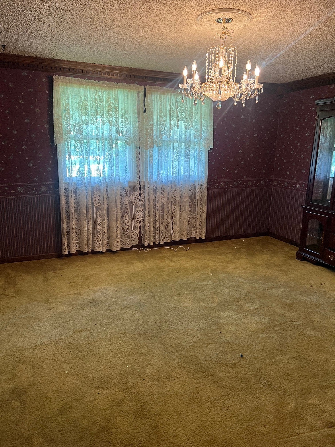
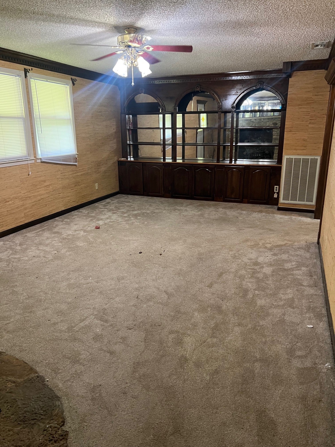
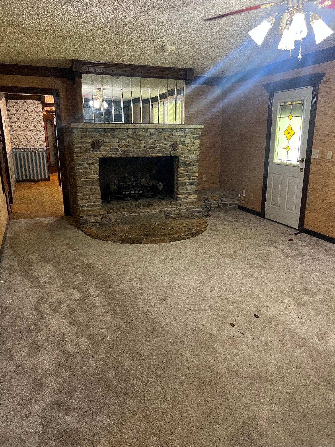
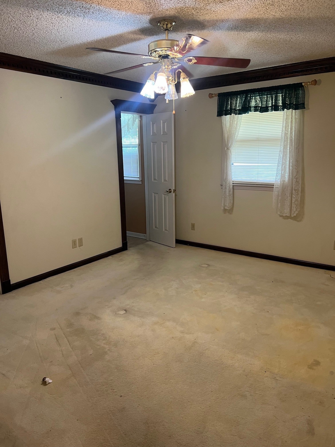
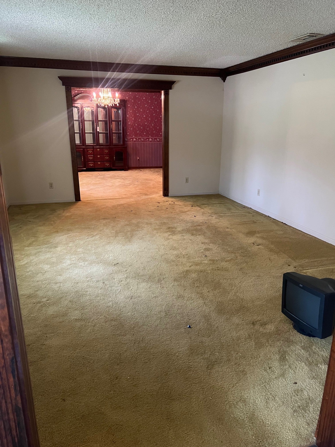
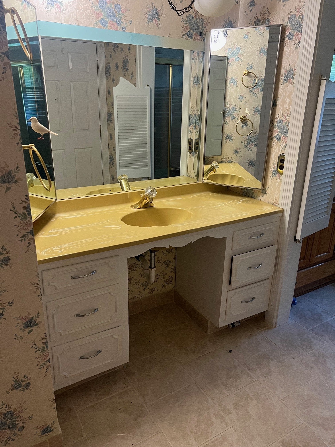
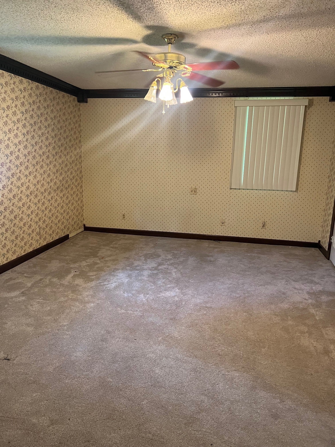
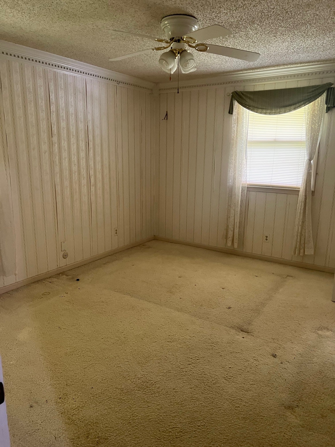
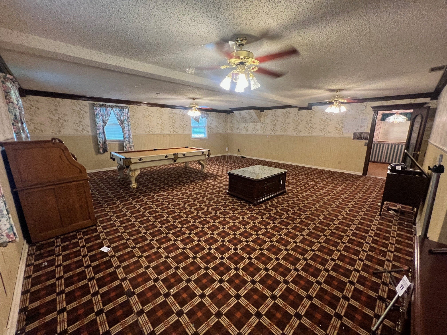
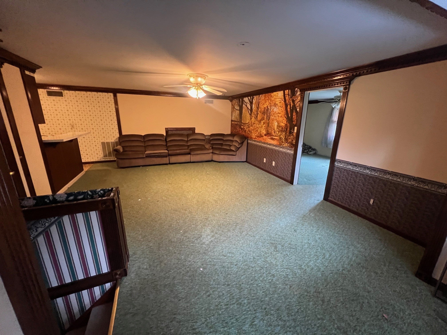
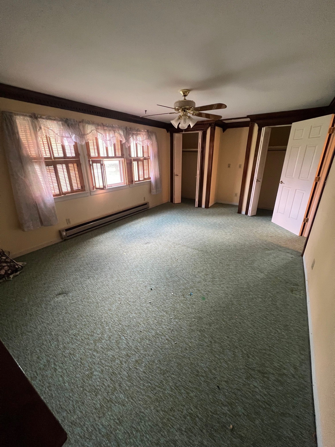
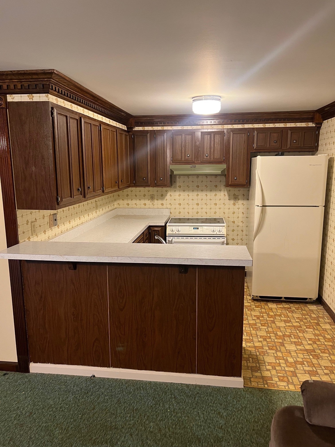
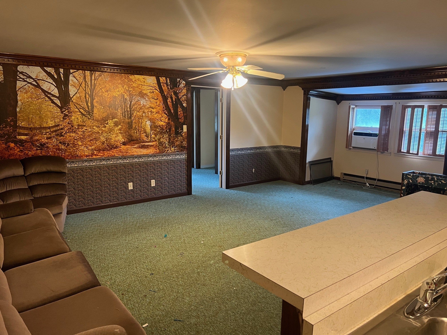
 Copyright 2024 RealTracs Solutions.
Copyright 2024 RealTracs Solutions.