$4,950,000 - 4212 Two Rivers Ln, Franklin
- 5
- Bedrooms
- 6½
- Baths
- 8,611
- SQ. Feet
- 13
- Acres
Stunning Mediterranean-Inspired Estate featuring Exclusivity & Privacy coupled with Incredible Location & all the Conveniences of Urban Living ~ Situated on 13 Extremely Usable GATED Acres ~ Access the West Harpeth River directly from your Back Yard ~ Thoughtful Plan Design boasts Oversized Rooms ~ 8611 Heated & Cooled Square Feet PLUS 3316 Heated Square Foot Attached Multi-Purpose Space currently used for Basketball & Fitness Training ~ Multitude of Opportunities for this Added Bonus Structure ~ Authentic Stucco Exterior ~ Centerpiece Fountain Imported from Mongolia ~ 5 Car Garage ~ Natural Travertine Stone & Hickory Wood Flooring ~ 3 Bedrooms on the Main Level ~ Separate Office w/ Private Entrance ~ Wellness Flex Room just a few steps off the Main Level ~ 3 Additional Bonus Spaces on the 2nd Level + 2 En-Suite Bedrooms ~ All the Architectural Details & Features You expect in this Style Home ~ Extremely Well Maintained ~ Contact Listing Agent for a Private Showing
Essential Information
-
- MLS® #:
- 2664784
-
- Price:
- $4,950,000
-
- Bedrooms:
- 5
-
- Bathrooms:
- 6.50
-
- Full Baths:
- 6
-
- Half Baths:
- 1
-
- Square Footage:
- 8,611
-
- Acres:
- 13.00
-
- Year Built:
- 2008
-
- Type:
- Residential
-
- Sub-Type:
- Single Family Residence
-
- Style:
- Other
-
- Status:
- Active
Community Information
-
- Address:
- 4212 Two Rivers Ln
-
- Subdivision:
- Two Rivers
-
- City:
- Franklin
-
- County:
- Williamson County, TN
-
- State:
- TN
-
- Zip Code:
- 37069
Amenities
-
- Amenities:
- Underground Utilities
-
- Utilities:
- Electricity Available, Water Available, Cable Connected
-
- Parking Spaces:
- 10
-
- # of Garages:
- 5
-
- Garages:
- Garage Door Opener, Garage Faces Side, Driveway
-
- Is Waterfront:
- Yes
Interior
-
- Interior Features:
- Ceiling Fan(s), Entrance Foyer, Smart Camera(s)/Recording, Storage, Walk-In Closet(s), Wet Bar, Primary Bedroom Main Floor, High Speed Internet
-
- Appliances:
- Trash Compactor, Dishwasher, Disposal, Freezer, Microwave, Refrigerator, Double Oven, Electric Oven, Cooktop
-
- Heating:
- Central, Propane
-
- Cooling:
- Central Air, Electric
-
- Fireplace:
- Yes
-
- # of Fireplaces:
- 3
-
- # of Stories:
- 2
Exterior
-
- Lot Description:
- Level
-
- Roof:
- Shingle
-
- Construction:
- Stucco
School Information
-
- Elementary:
- Walnut Grove Elementary
-
- Middle:
- Grassland Middle School
-
- High:
- Franklin High School
Additional Information
-
- Date Listed:
- June 7th, 2024
-
- Days on Market:
- 341
Listing Details
- Listing Office:
- Kerr & Co. Realty










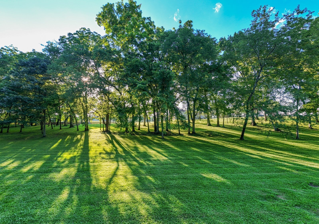
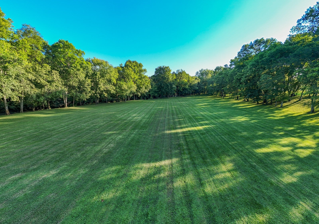
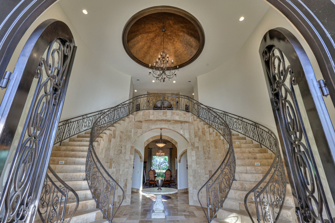
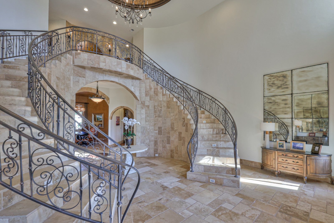
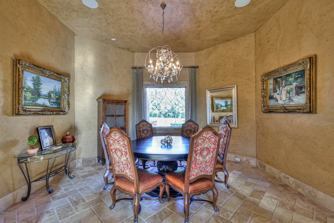
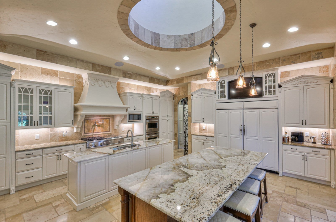
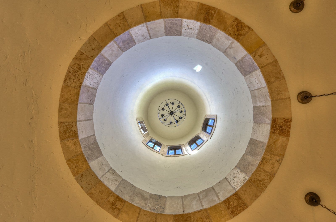
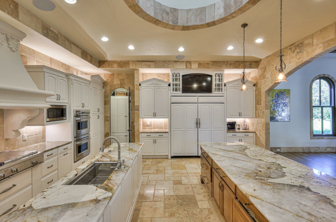
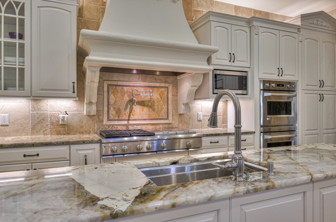
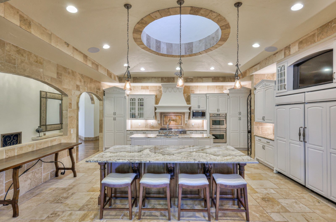
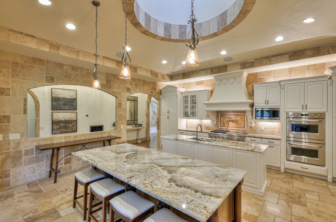
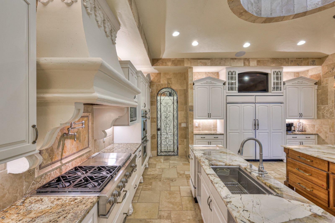
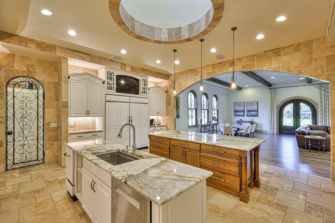
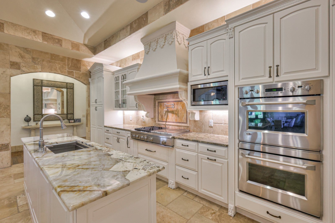
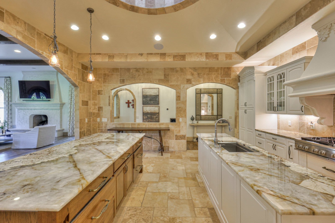
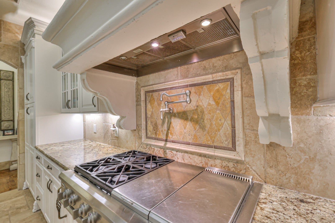
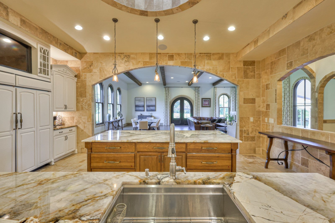
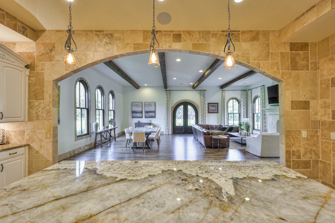
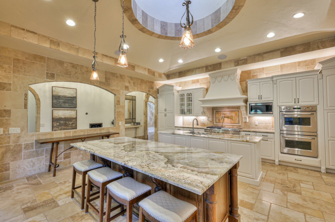
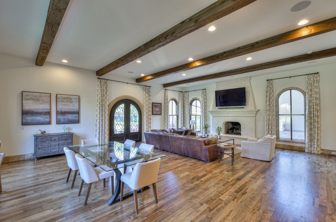

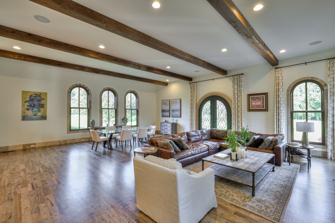
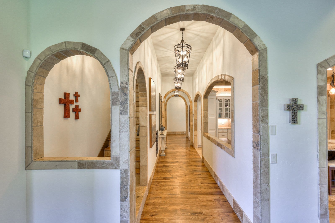
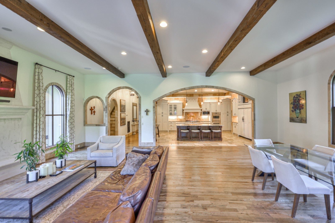
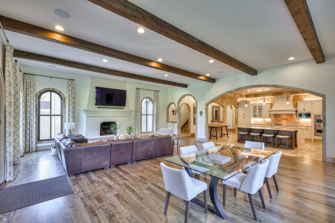
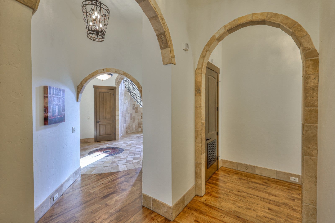
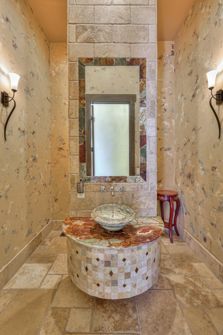


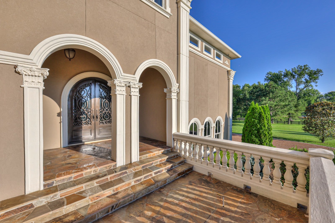
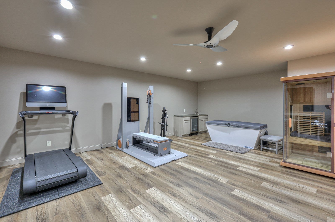
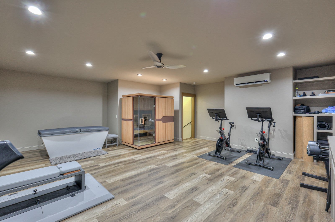
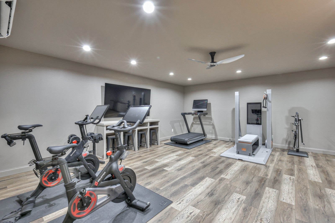
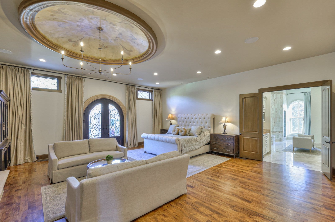
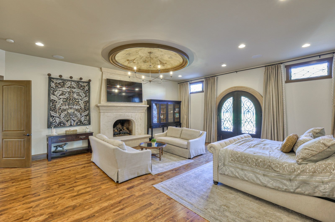
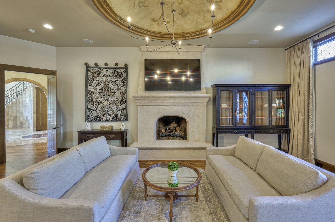
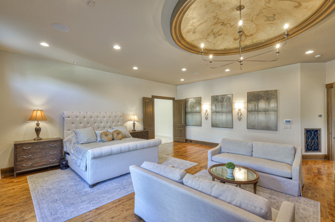
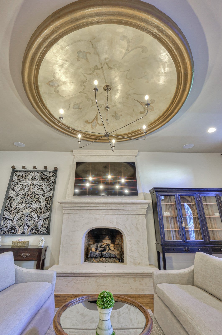
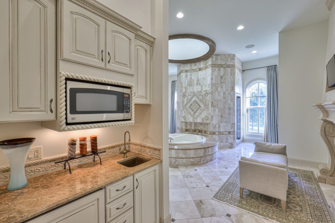
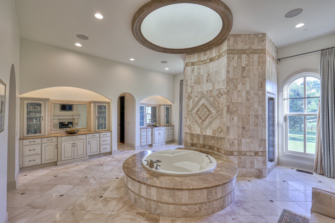
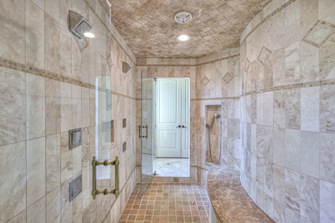
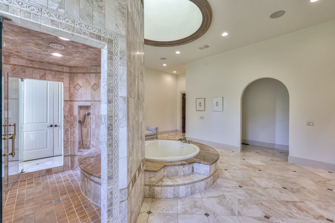
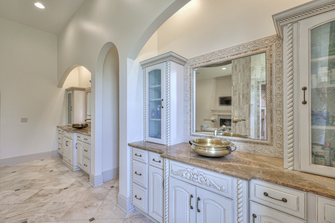
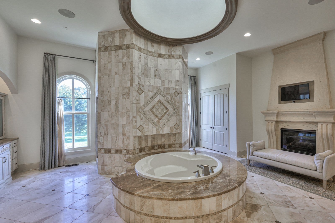
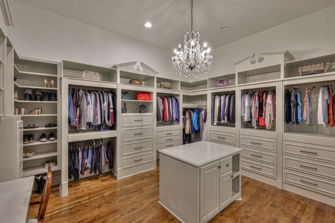
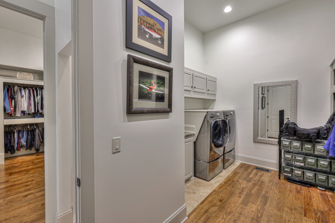
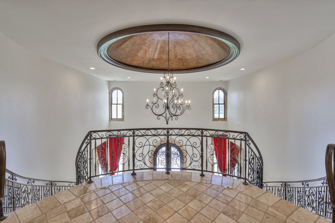
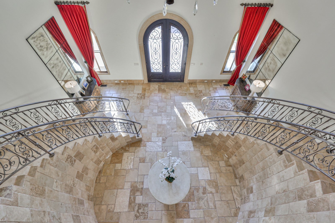
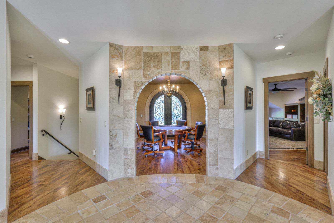
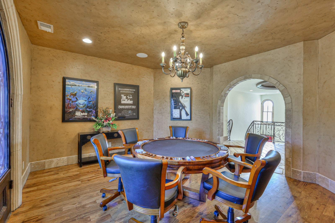
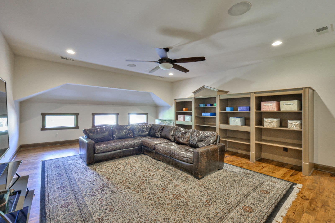
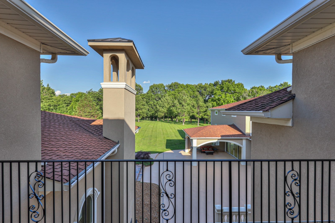
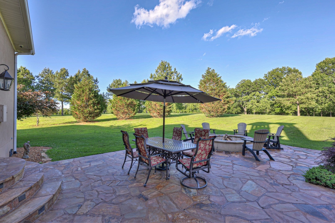
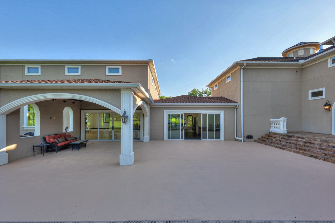
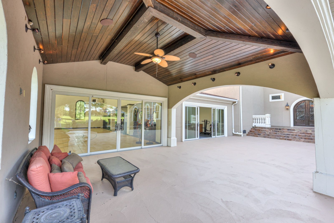
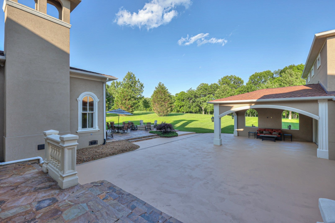
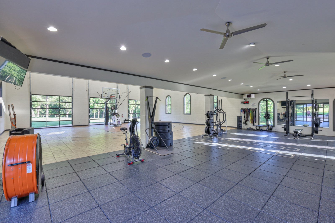
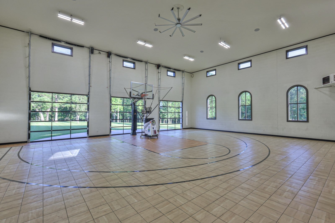
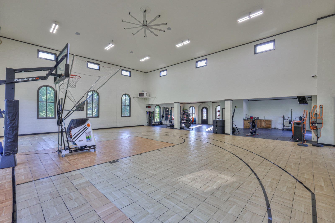
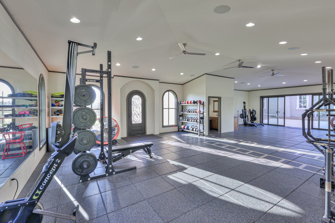
 Copyright 2025 RealTracs Solutions.
Copyright 2025 RealTracs Solutions.