$17,999,999 - 2014 Old Hillsboro Rd, Franklin
- 6
- Bedrooms
- 7½
- Baths
- 8,826
- SQ. Feet
- 80.17
- Acres
This majestic ridgetop estate is nestled within 80 acres just 5.3 miles southwest of Franklin. At nearly 900’ elevation, "Hock Hill" sits with commanding views of Southern Williamson County. Less than one mile from Hwy 96, privacy and convenience intersect. The crown jewel of this estate is approximately 12 acres atop the ridge where this extraordinary home, Car Collectors DREAM Showroom, tour bus garage, and Porsche replica skid circle await. The design of the home was four years in the making. Every detail of this modern farmhouse was meticulously considered. LaRue Architects, of Austin, TX, Interior Designer Robin Rains, and contractor Charlie McClendon, in concert with the owners, designed and delivered this truly magnificent work of art. The resort feel of this amazing home will make you never want to leave.
Essential Information
-
- MLS® #:
- 2663705
-
- Price:
- $17,999,999
-
- Bedrooms:
- 6
-
- Bathrooms:
- 7.50
-
- Full Baths:
- 6
-
- Half Baths:
- 3
-
- Square Footage:
- 8,826
-
- Acres:
- 80.17
-
- Year Built:
- 2018
-
- Type:
- Residential
-
- Sub-Type:
- Single Family Residence
-
- Style:
- Contemporary
-
- Status:
- Under Contract - Showing
Community Information
-
- Address:
- 2014 Old Hillsboro Rd
-
- Subdivision:
- NONE
-
- City:
- Franklin
-
- County:
- Williamson County, TN
-
- State:
- TN
-
- Zip Code:
- 37064
Amenities
-
- Utilities:
- Electricity Available, Water Available
-
- Parking Spaces:
- 15
-
- # of Garages:
- 15
-
- Garages:
- Attached/Detached
-
- View:
- Valley
-
- Has Pool:
- Yes
-
- Pool:
- In Ground
Interior
-
- Interior Features:
- Ceiling Fan(s), Entrance Foyer, Extra Closets, High Ceilings, In-Law Floorplan, Smart Light(s), Smart Thermostat, Walk-In Closet(s), Wet Bar
-
- Appliances:
- Built-In Electric Oven, Gas Range, Cooktop, Dishwasher, Disposal, Microwave, Refrigerator
-
- Heating:
- Central, Propane
-
- Cooling:
- Central Air, Electric
-
- Fireplace:
- Yes
-
- # of Fireplaces:
- 4
-
- # of Stories:
- 2
Exterior
-
- Exterior Features:
- Gas Grill, Smart Camera(s)/Recording, Storm Shelter
-
- Lot Description:
- Views
-
- Construction:
- Other
School Information
-
- Elementary:
- Walnut Grove Elementary
-
- Middle:
- Grassland Middle School
-
- High:
- Franklin High School
Additional Information
-
- Date Listed:
- June 21st, 2024
-
- Days on Market:
- 452
Listing Details
- Listing Office:
- Parks Compass
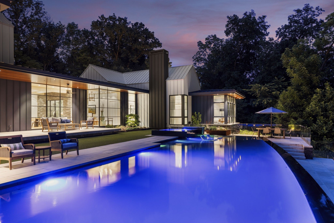
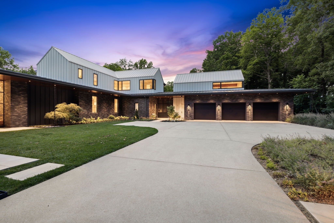
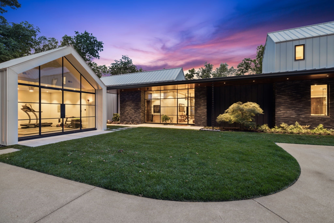
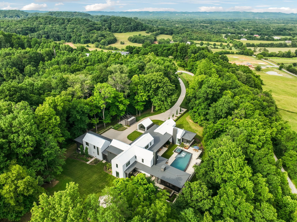
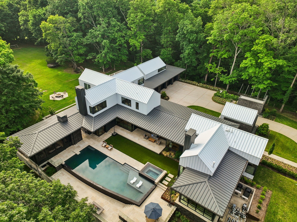
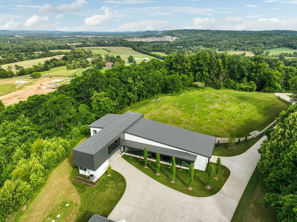
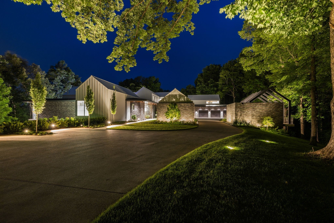
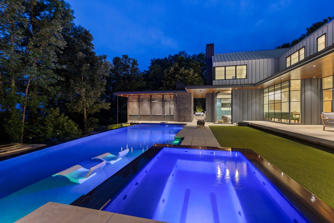
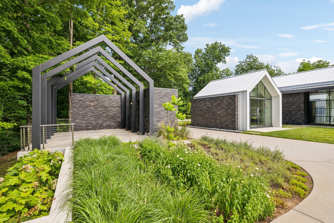
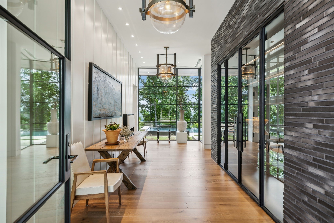
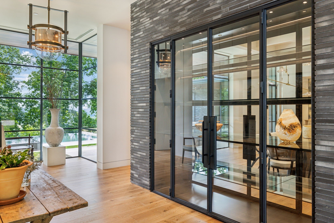
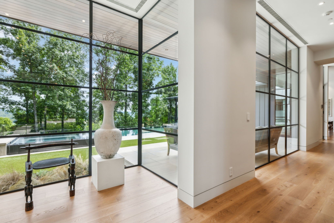
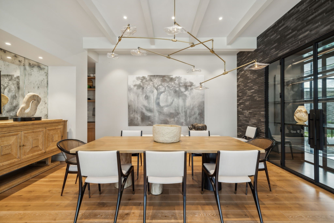
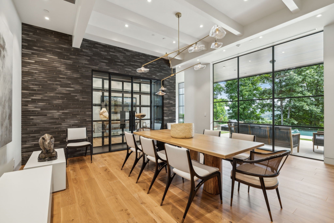
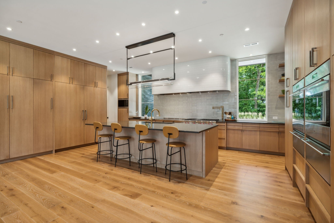
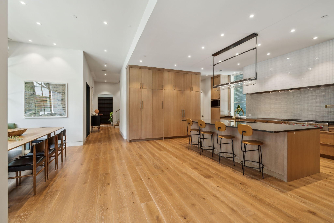
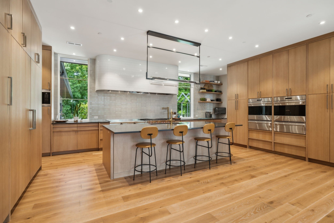
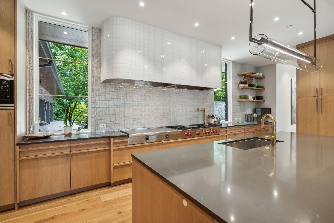
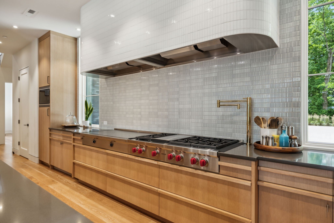
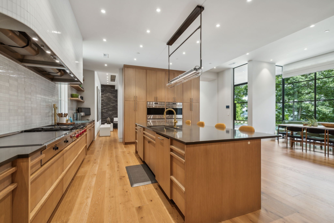
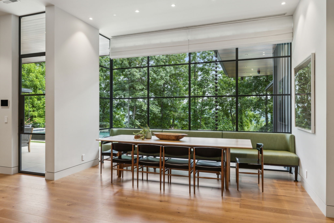
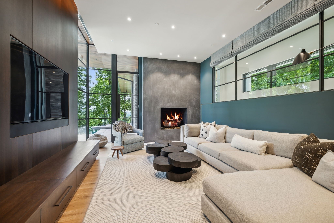
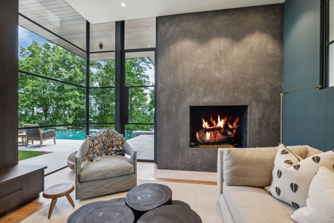
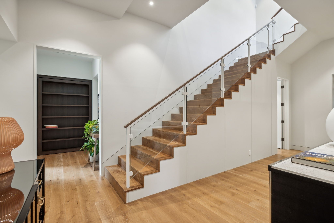
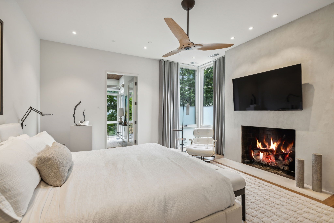
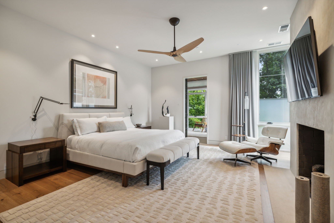
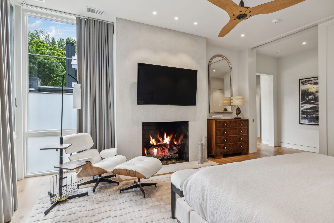
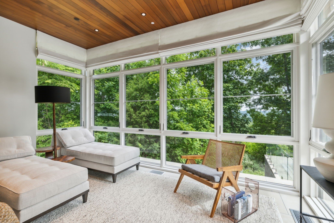
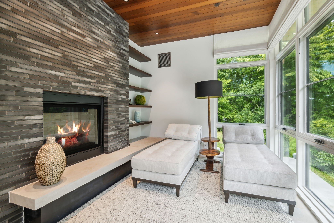
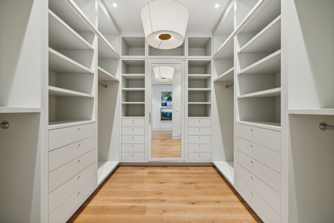
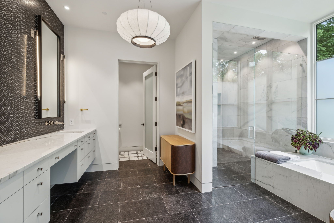
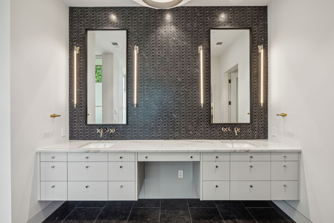
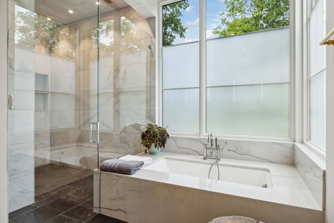
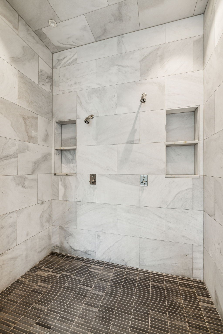
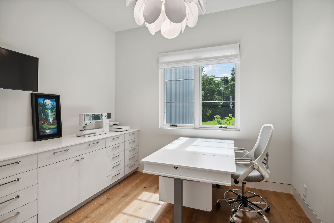
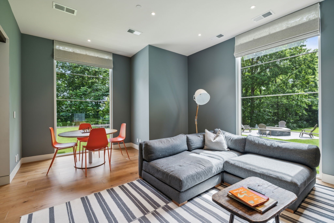
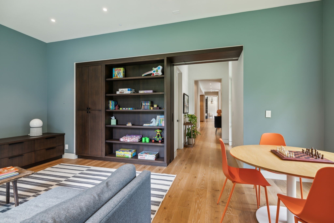
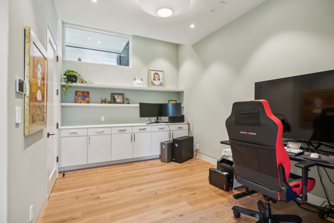
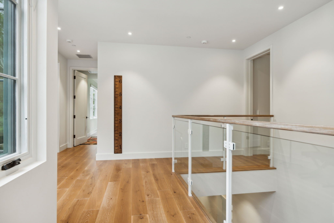
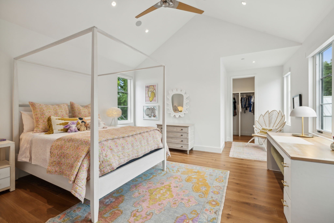
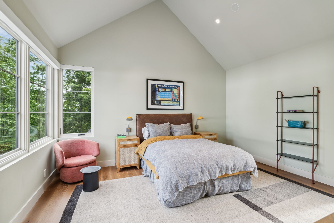
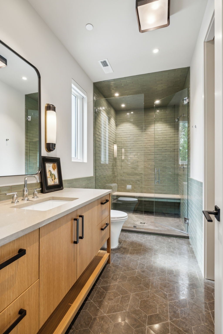
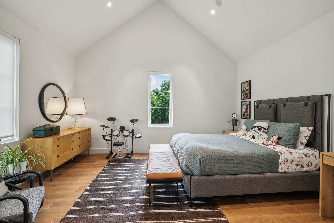
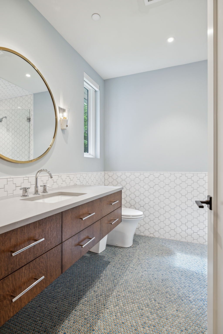
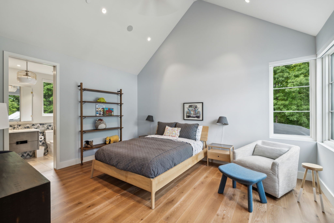
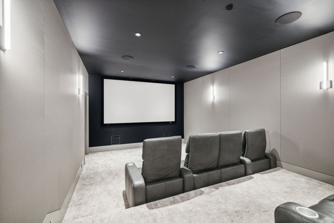
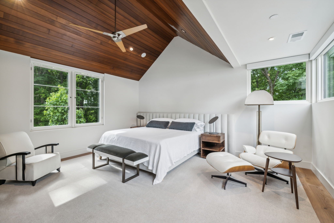
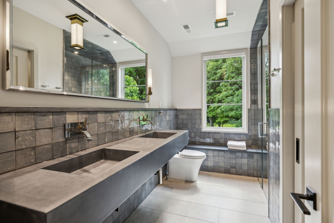
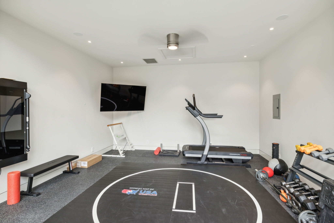
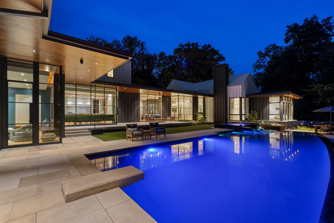
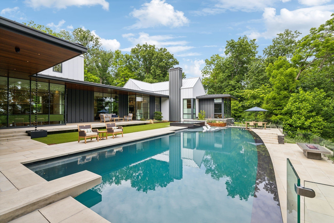

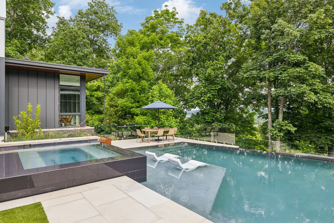
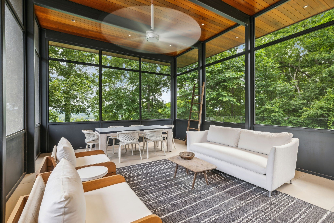
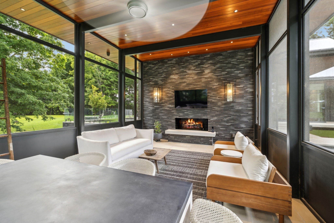
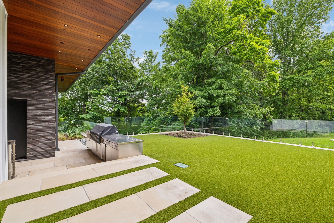
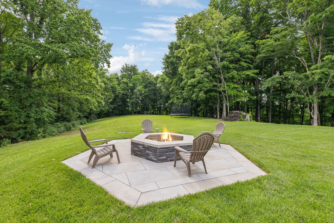
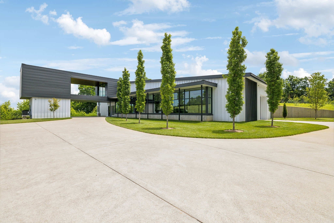
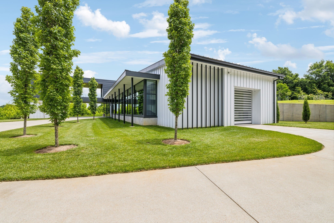
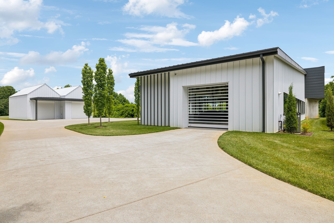
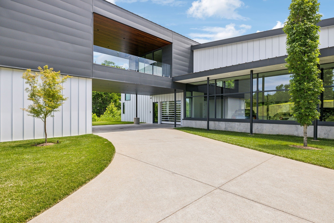
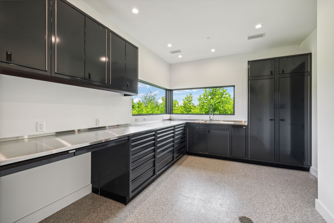
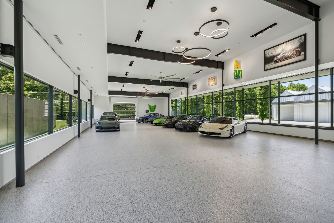
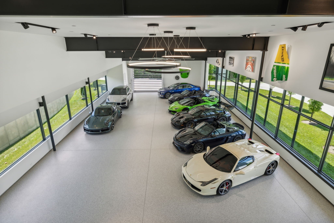
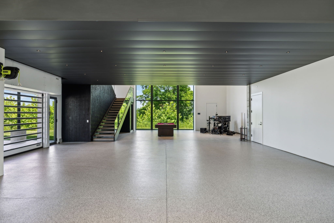
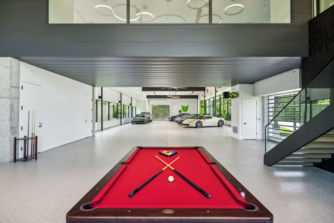
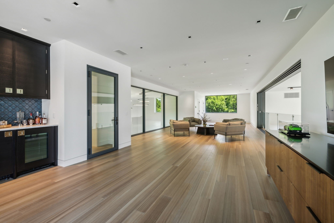
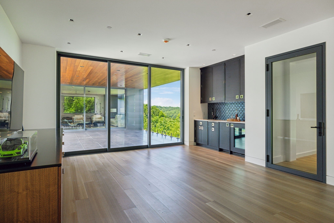
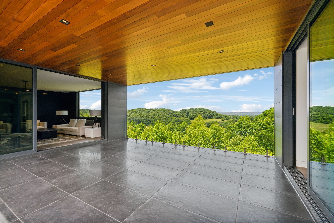
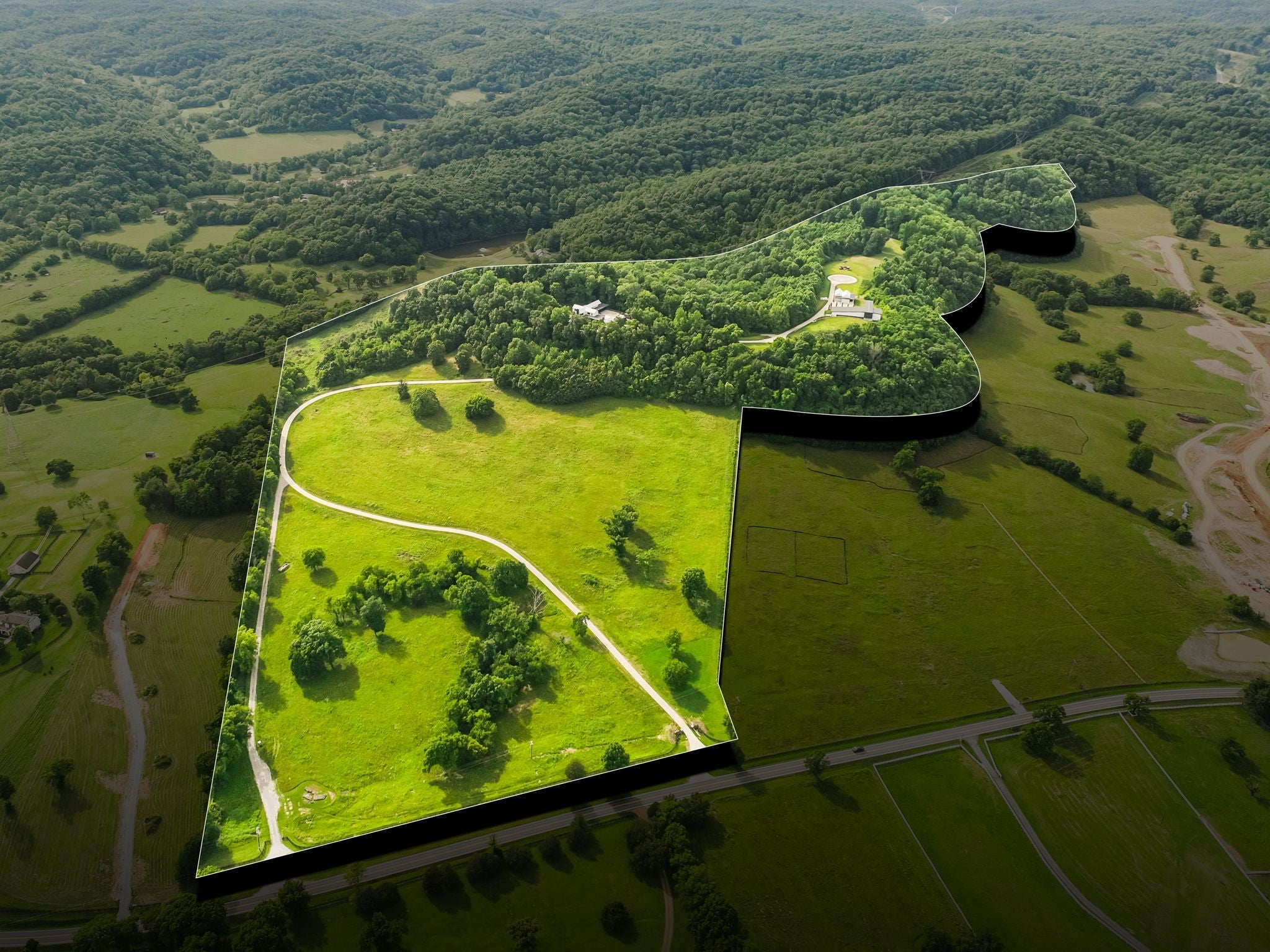
 Copyright 2025 RealTracs Solutions.
Copyright 2025 RealTracs Solutions.