$3,000 - 6000 Sterling St, Nashville
- 3
- Bedrooms
- 3½
- Baths
- 1,813
- SQ. Feet
- 2019
- Year Built
Tenants just moved property is being professionally cleaned, and ready for the new tenant. The first day of August Stunning end unit city home , featuring 3 bedroom (one could be an office it does have a Murphy Bed ) 3.5 bathrooms and a spacious 2 car garage. This home is nestled within an exclusive 26 home community in West Nashville. This residence boasts an open floor plan accentuated by sleek hard wood and stained concrete flooring on first floor. .The modern bright kitchen is a chef dream , equipped with a walk in pantry, a large island that comfortably seats five and adorned with elegant quartz counter tops. Enjoy your cozy evenings by the electric fireplace in the inviting living room or enjoy a glass of wine on your patio. This home combines luxury and convenience in a quaint neighborhood. Close to downtown, St Thomas, and Centennial Hospitals. Owner pays HOA & landscape. Tenant responsible for electric .Flat fee for water of $50.00 per month paid by tenant
Essential Information
-
- MLS® #:
- 2663293
-
- Price:
- $3,000
-
- Bedrooms:
- 3
-
- Bathrooms:
- 3.50
-
- Full Baths:
- 3
-
- Half Baths:
- 1
-
- Square Footage:
- 1,813
-
- Acres:
- 0.00
-
- Year Built:
- 2019
-
- Type:
- Residential Lease
-
- Sub-Type:
- Townhouse
-
- Status:
- Under Contract - Not Showing
Community Information
-
- Address:
- 6000 Sterling St
-
- Subdivision:
- Sterling Point
-
- City:
- Nashville
-
- County:
- Davidson County, TN
-
- State:
- TN
-
- Zip Code:
- 37209
Amenities
-
- Utilities:
- Water Available
-
- Parking Spaces:
- 2
-
- # of Garages:
- 2
-
- Garages:
- Garage Door Opener, Garage Faces Rear
Interior
-
- Interior Features:
- Ceiling Fan(s), High Ceilings, Pantry, Walk-In Closet(s)
-
- Appliances:
- Dishwasher, Dryer, Microwave, Oven, Refrigerator, Washer, Range
-
- Heating:
- Central
-
- Cooling:
- Central Air
-
- Fireplace:
- Yes
-
- # of Fireplaces:
- 1
-
- # of Stories:
- 3
Exterior
-
- Exterior Features:
- Balcony
-
- Roof:
- Asphalt
-
- Construction:
- Fiber Cement
School Information
-
- Elementary:
- Cockrill Elementary
-
- Middle:
- Moses McKissack Middle
-
- High:
- Pearl Cohn Magnet High School
Additional Information
-
- Date Listed:
- June 4th, 2024
-
- Days on Market:
- 102
Listing Details
- Listing Office:
- Synergy Realty Network, Llc




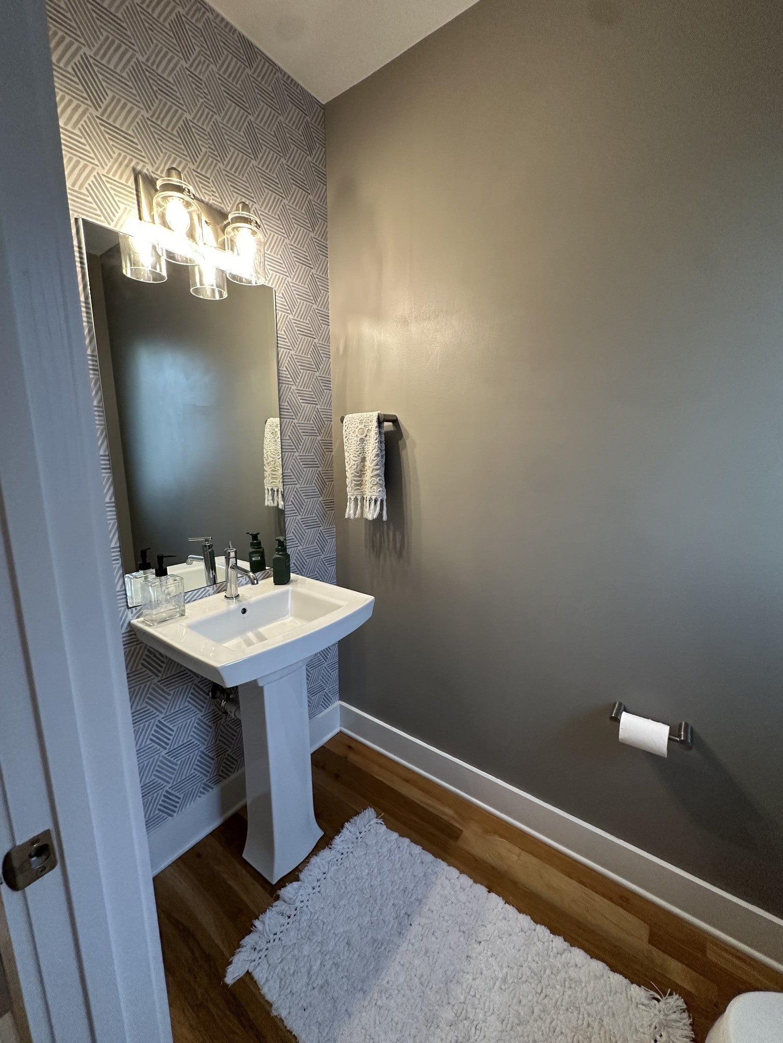
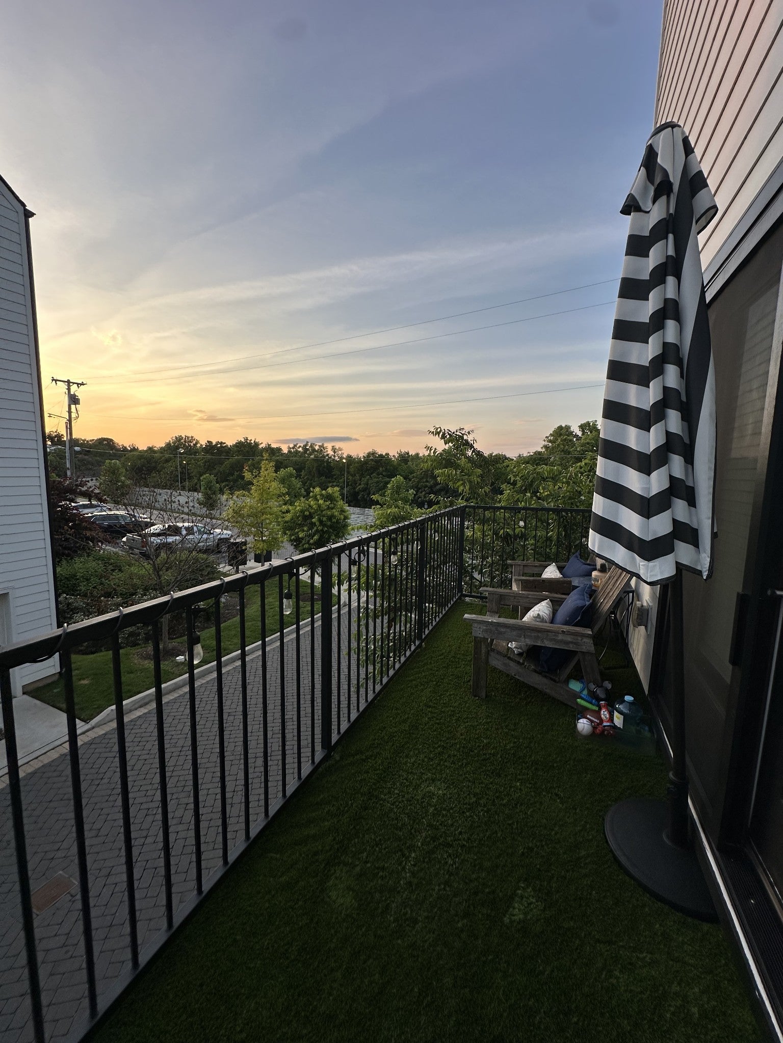
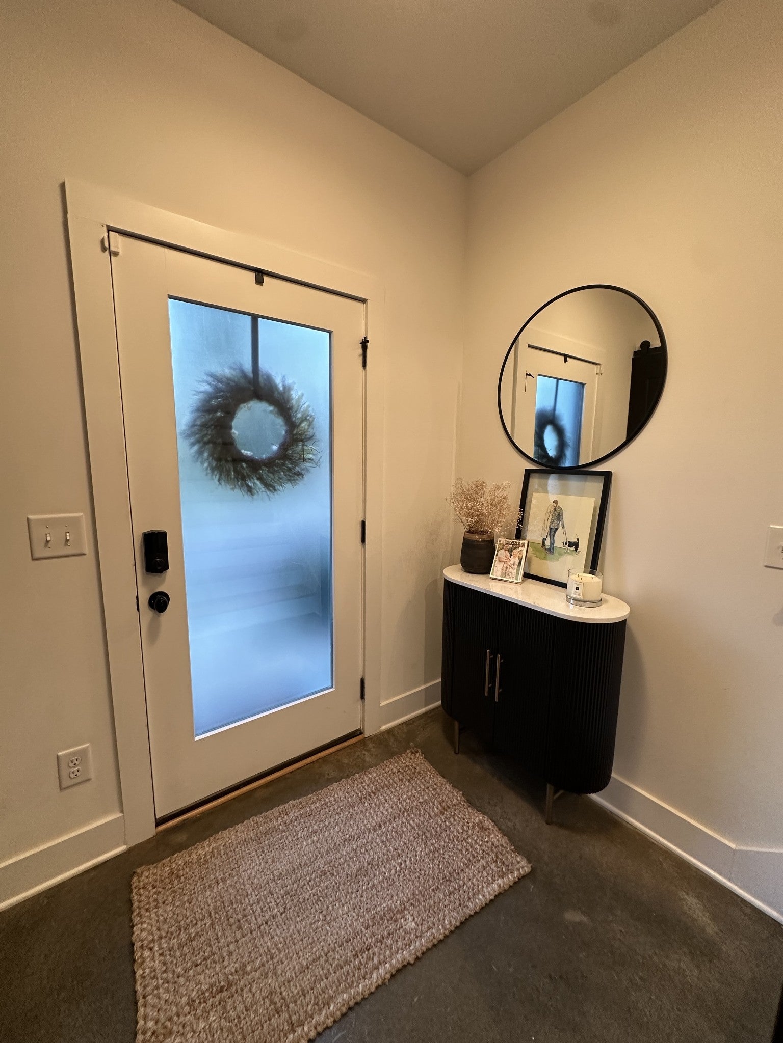
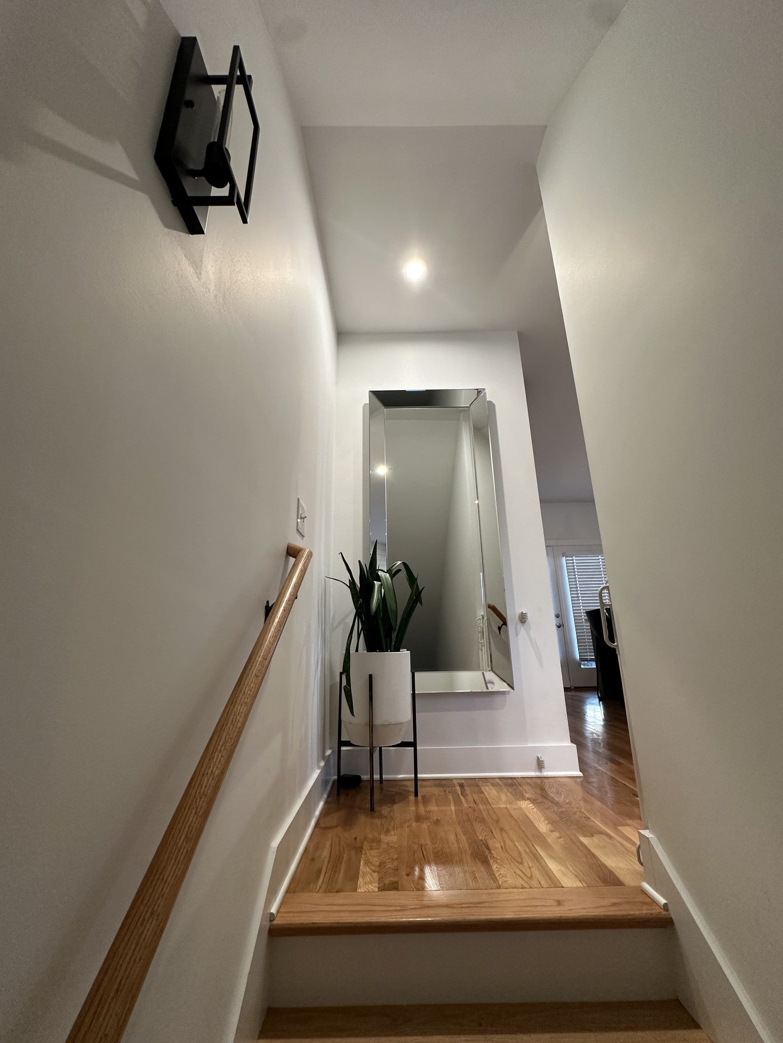


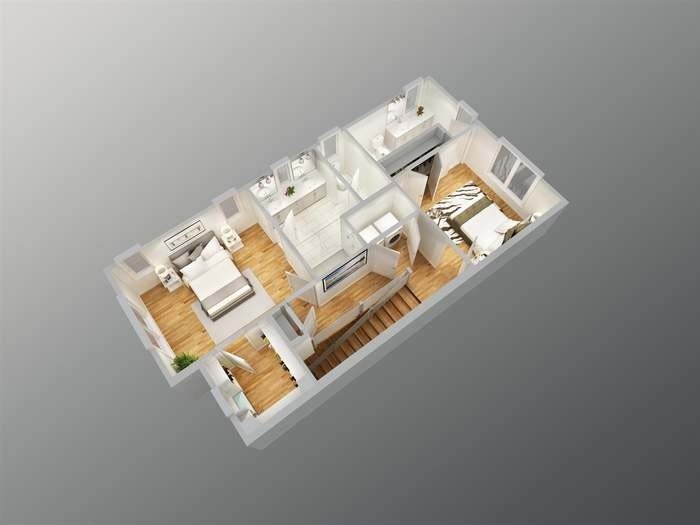
 Copyright 2025 RealTracs Solutions.
Copyright 2025 RealTracs Solutions.