$0 - 2901 Clear Creek Rd, Pulaski
- 3
- Bedrooms
- 2½
- Baths
- 4,695
- SQ. Feet
- 0.14
- Acres
ONLINE ONLY PUBLIC AUCTION SALE, Sat. May 3, Open 11 AM CT, Sale at 1 PM CT, 3BR, 2.5 BA, 4,695 Sq Ft, 0ffered with a 10% Buyer's Premium built in the full price. This is a fine custom log home in a 28-ac. lake Community - MLS#: 2662200 – Annette Dantignac, Listing Realtor; Frank F. Baugh, Realtor and Auctioneer (#2435). Bidders may participate using their computers or smartphones remotely or onsite. Presale offers are welcomed until 24 hrs. before the auction. This custom log home is in a private community north of Pulaski, TN, on a 28-acre lake. It is just over an hour from Nashville, Brentwood, Franklin, and under an hour from Huntsville, AL airport. Built in 2007, this home features 3 bedrooms, 2 full baths, one 0.5 bath, and 4,695 sq ft of living space on 0.140 acres across two lake lots. Ideal for entertaining, an amazing loft area with spectacular windows, and a spacious third bedroom with a full bath. The property also boasts a private dock, covered outdoor kitchen, and an infinity swim spa and hot tub overlooking a recycling waterfall. All TVs, surround sound system, stereo system, washer, dryer, refrigerator, gas logs, and security system with Security Ring cameras are included. The property has two water heaters with a circulating system for instant hot water, dual interconnected smoke alarm systems, an underground propane tank, and a sprinkler system. The roof is one year old. The HOA fee is $500 annually for both lots. The seller may accept, reject, or counter any presale offer. If accepted, the auction may be canceled. Verify the auction's status to ensure it hasn't been canceled. All information is based on public records or unverified data. No guarantees or warranties are expressed or implied. It is the bidder's responsibility to research the property before bidding. The property is sold "as is." Announcements at sale time take precedence over all prior advertising.
Essential Information
-
- MLS® #:
- 2662200
-
- Bedrooms:
- 3
-
- Bathrooms:
- 2.50
-
- Full Baths:
- 2
-
- Half Baths:
- 1
-
- Square Footage:
- 4,695
-
- Acres:
- 0.14
-
- Year Built:
- 2007
-
- Type:
- Residential
-
- Sub-Type:
- Single Family Residence
-
- Style:
- Log
-
- Status:
- Active
Community Information
-
- Address:
- 2901 Clear Creek Rd
-
- Subdivision:
- Clear Creek Lake
-
- City:
- Pulaski
-
- County:
- Giles County, TN
-
- State:
- TN
-
- Zip Code:
- 38478
Amenities
-
- Amenities:
- Clubhouse, Underground Utilities
-
- Utilities:
- Water Available
-
- Parking Spaces:
- 6
-
- # of Garages:
- 2
-
- Garages:
- Garage Door Opener, Garage Faces Front, Concrete, Driveway, Paved
-
- View:
- Lake
-
- Is Waterfront:
- Yes
-
- Has Pool:
- Yes
-
- Pool:
- In Ground
Interior
-
- Interior Features:
- Ceiling Fan(s), Entrance Foyer, High Ceilings, Hot Tub, Pantry, Smart Camera(s)/Recording, Walk-In Closet(s), Kitchen Island
-
- Appliances:
- Dishwasher, Dryer, Indoor Grill, Microwave, Refrigerator, Washer, Electric Oven, Cooktop
-
- Heating:
- Central, Electric
-
- Cooling:
- Central Air, Electric
-
- Fireplace:
- Yes
-
- # of Fireplaces:
- 1
-
- # of Stories:
- 2
Exterior
-
- Exterior Features:
- Dock, Gas Grill, Sprinkler System, Storm Shelter
-
- Lot Description:
- Level, Views
-
- Roof:
- Shingle
-
- Construction:
- Log
School Information
-
- Elementary:
- Richland Elementary
-
- Middle:
- Richland School
-
- High:
- Richland School
Additional Information
-
- Date Listed:
- June 1st, 2024
-
- Days on Market:
- 324
Listing Details
- Listing Office:
- Adaro Realty
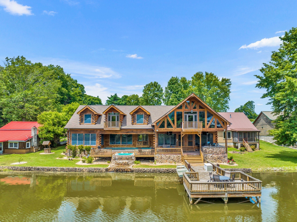
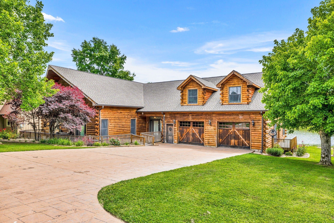
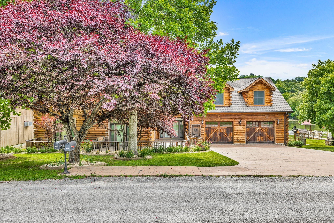
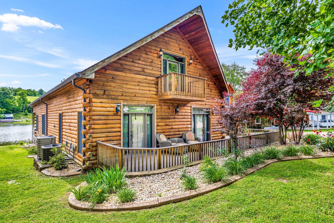
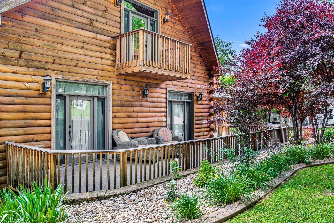
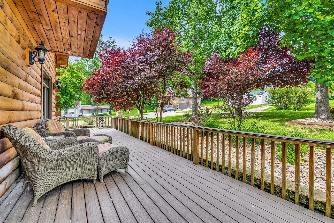
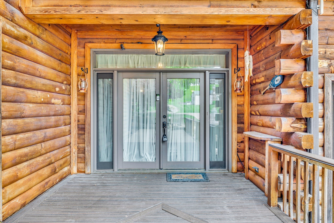
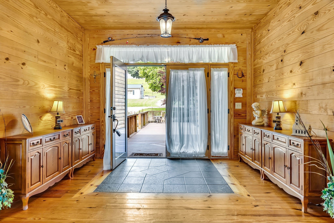
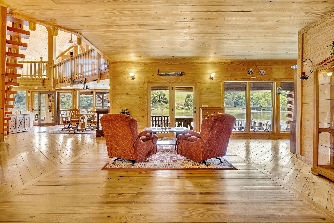
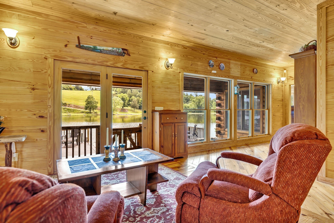
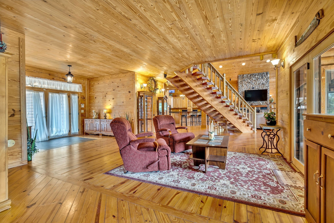
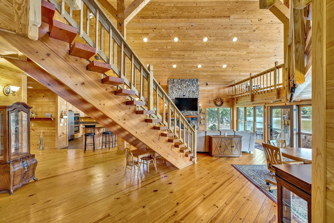
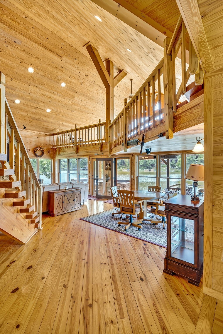
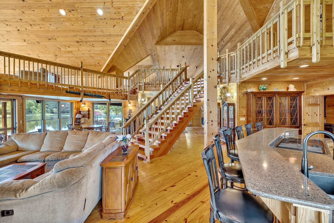
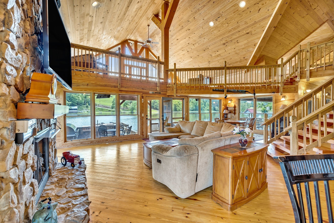
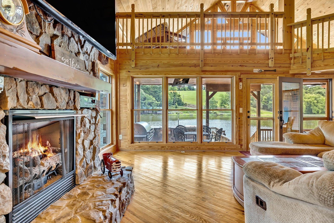
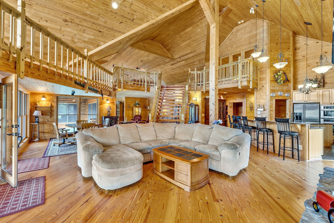
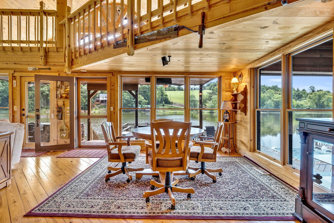
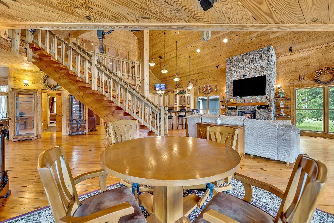
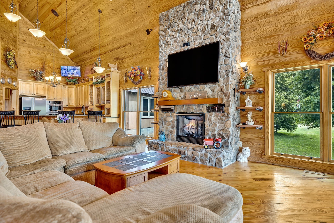
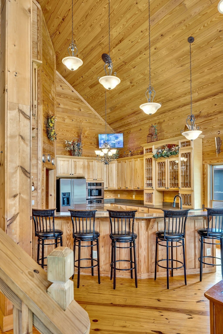
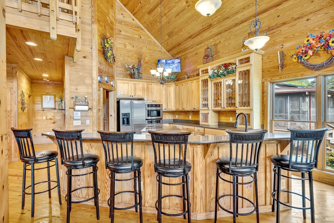
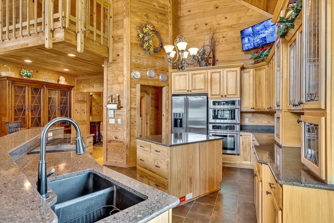
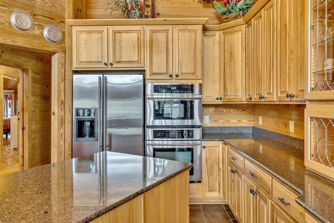
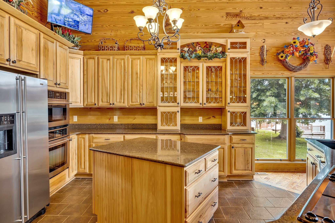
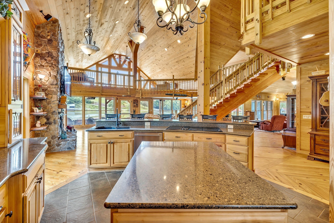
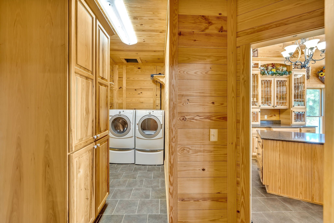
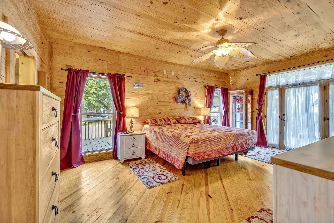
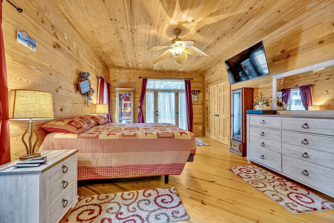
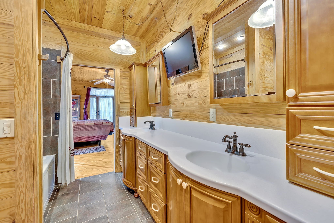
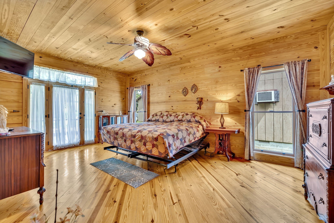
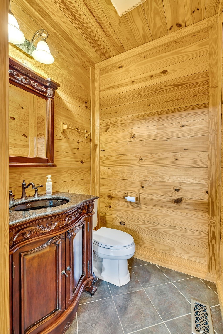
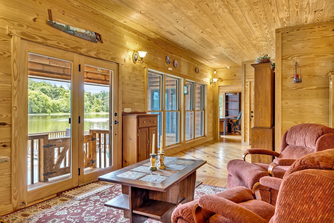
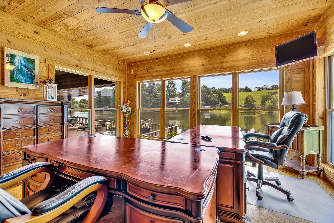
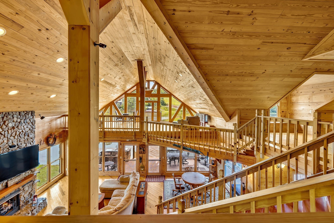
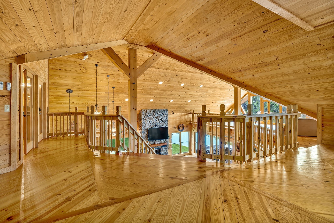
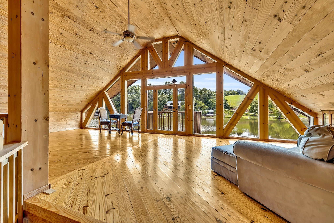
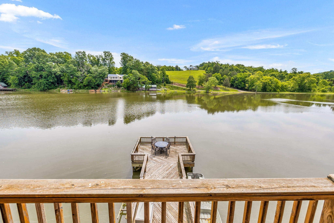
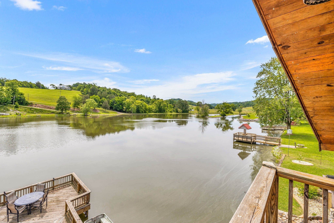
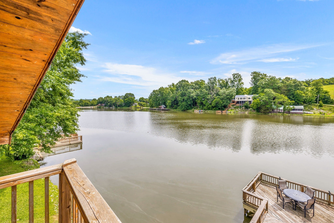
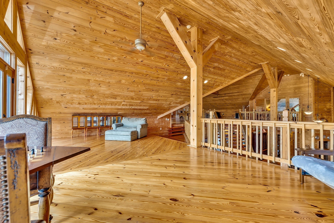
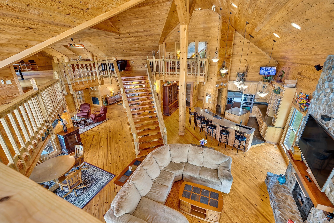
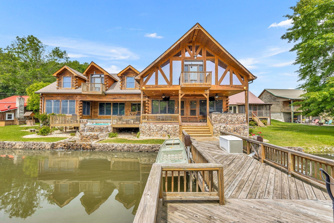
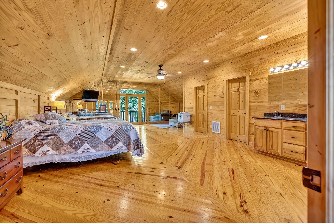
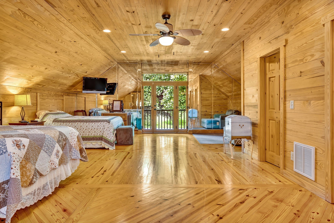
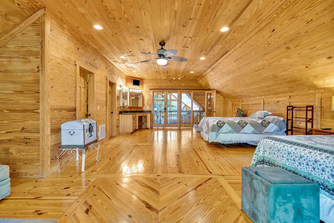
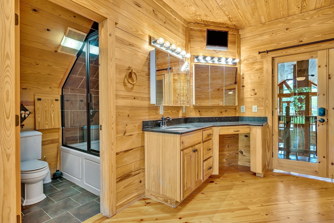
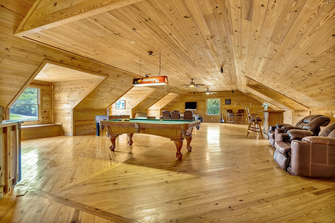
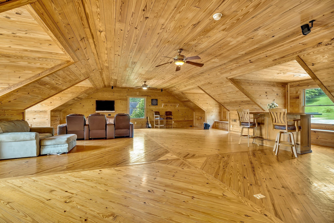
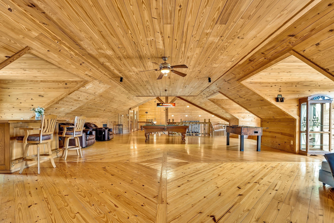
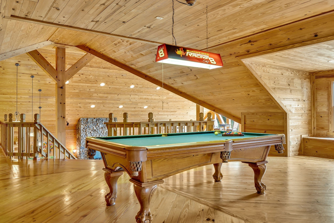
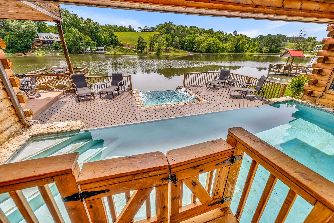
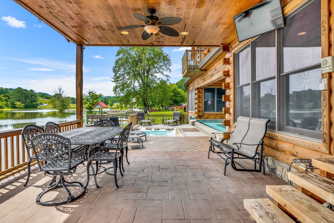
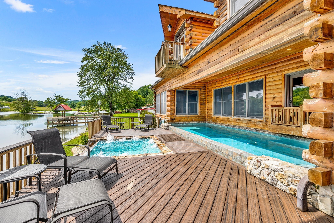
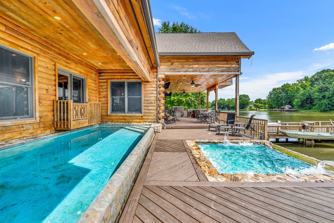
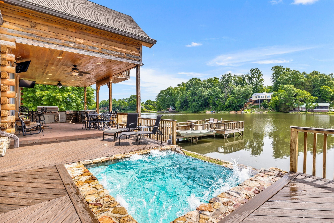
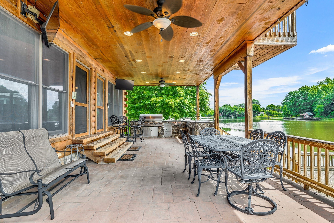
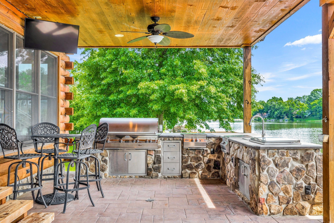
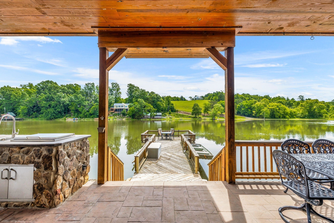
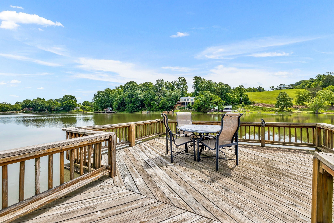
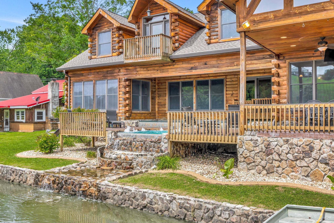
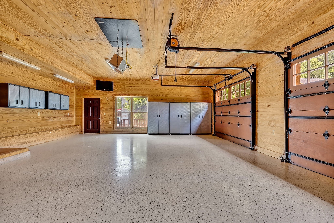
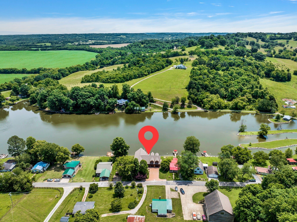
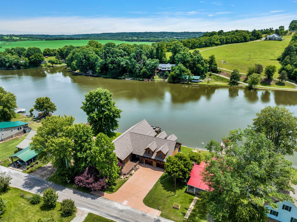
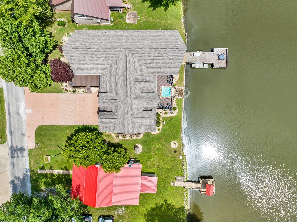
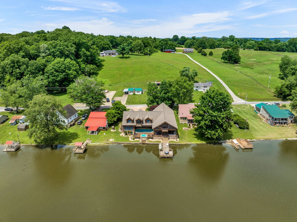
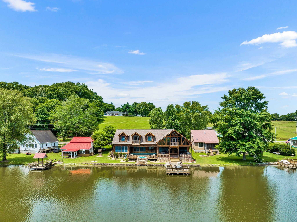
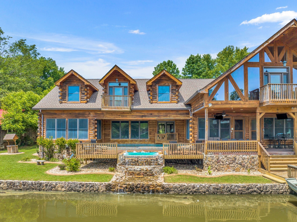
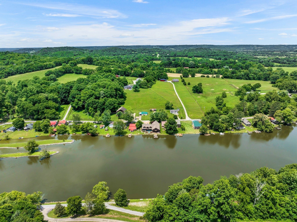
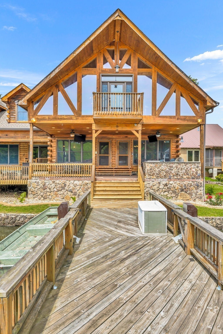
 Copyright 2025 RealTracs Solutions.
Copyright 2025 RealTracs Solutions.