$4,199,000 - 609 Bowling Ave, Nashville
- 5
- Bedrooms
- 6
- Baths
- 7,186
- SQ. Feet
- 0.75
- Acres
This warm and welcoming Vintage South home features a fieldstone and limestone exterior, reflecting the natural materials of Tennessee. Located in one of Nashville's most prestigious neighborhoods, this home is designed to fit in seamlessly with its historic neighbors. The home is made for entertaining with a stunning barrel vault entry to the formal dining room, space for a future wine room, open kitchen, working pantry, and butler's pantry. The main level primary suite has a gorgeous bath and dual-sided oversized closet. There are two home offices and laundry rooms, one each up and down, with doors for peace and privacy. Oversized glass sliding doors lead to the covered porch with fireplace overlooking the spacious backyard. Large finished storage space upstairs that could also be used as a home gym or additional playroom.
Essential Information
-
- MLS® #:
- 2654933
-
- Price:
- $4,199,000
-
- Bedrooms:
- 5
-
- Bathrooms:
- 6.00
-
- Full Baths:
- 5
-
- Half Baths:
- 2
-
- Square Footage:
- 7,186
-
- Acres:
- 0.75
-
- Year Built:
- 2024
-
- Type:
- Residential
-
- Sub-Type:
- Single Family Residence
-
- Style:
- Other
-
- Status:
- Under Contract - Showing
Community Information
-
- Address:
- 609 Bowling Ave
-
- Subdivision:
- Green Hills
-
- City:
- Nashville
-
- County:
- Davidson County, TN
-
- State:
- TN
-
- Zip Code:
- 37215
Amenities
-
- Utilities:
- Water Available
-
- Parking Spaces:
- 3
-
- # of Garages:
- 3
-
- Garages:
- Garage Door Opener, Garage Faces Side
Interior
-
- Interior Features:
- Extra Closets, Wet Bar, Primary Bedroom Main Floor
-
- Appliances:
- Dishwasher, Disposal, Freezer, Ice Maker, Refrigerator, Double Oven, Gas Oven, Gas Range
-
- Heating:
- Central
-
- Cooling:
- Central Air
-
- Fireplace:
- Yes
-
- # of Fireplaces:
- 2
-
- # of Stories:
- 2
Exterior
-
- Exterior Features:
- Smart Irrigation
-
- Roof:
- Asphalt
-
- Construction:
- Masonite, Stone
School Information
-
- Elementary:
- Eakin Elementary
-
- Middle:
- West End Middle School
-
- High:
- Hillsboro Comp High School
Additional Information
-
- Date Listed:
- May 14th, 2024
-
- Days on Market:
- 366
Listing Details
- Listing Office:
- Compass Re
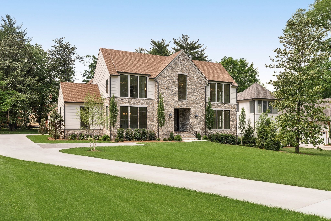
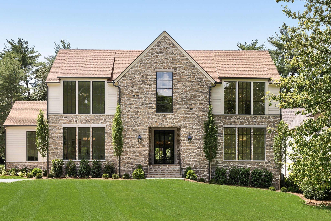
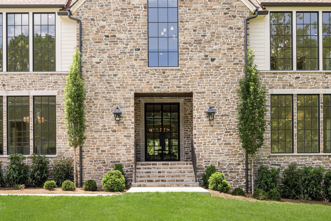
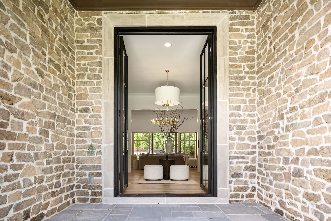
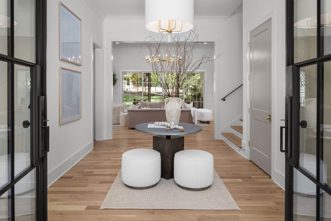
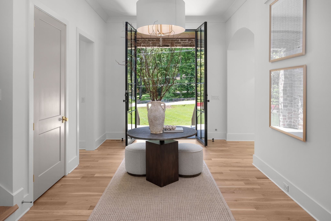
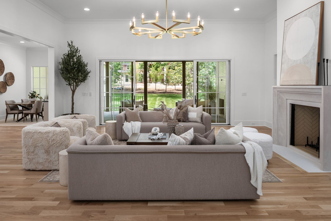
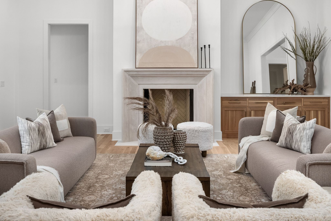
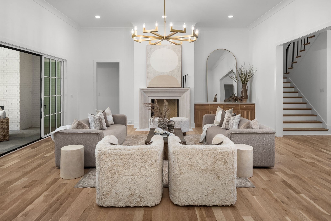
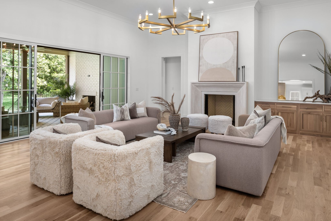

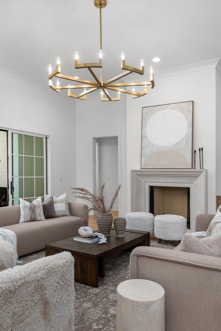
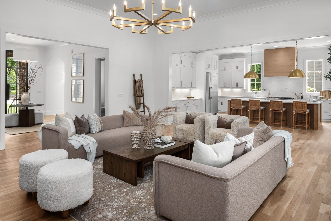
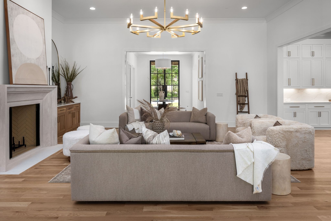
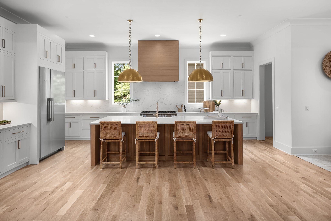
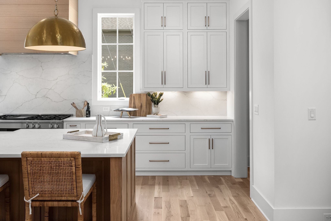
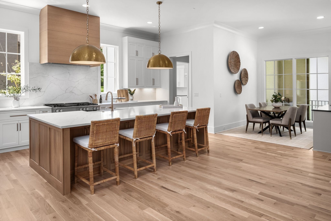



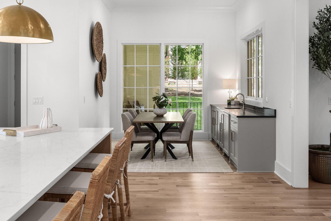
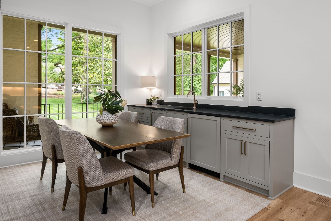
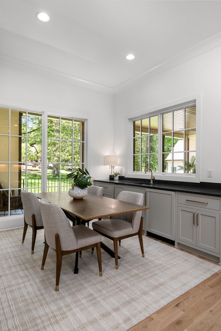
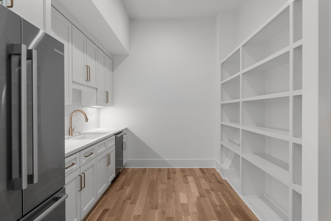
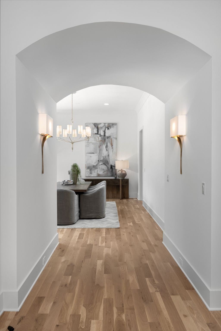

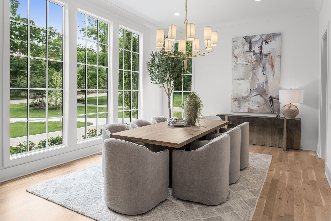


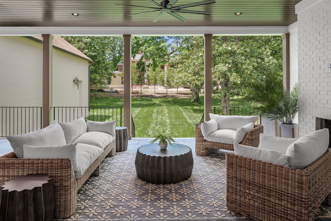
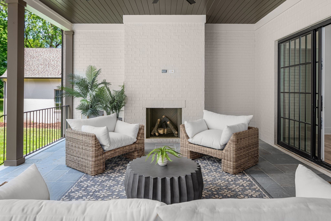
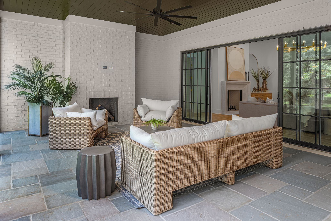
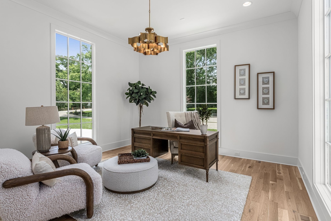
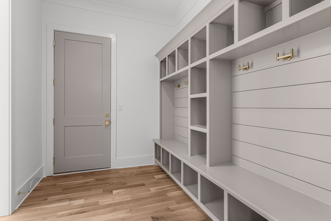
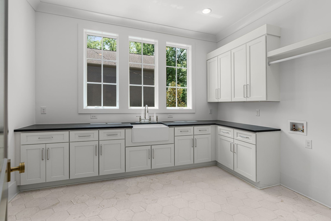
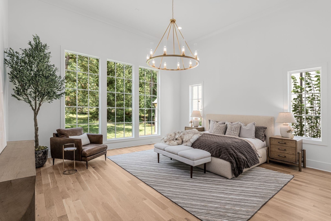


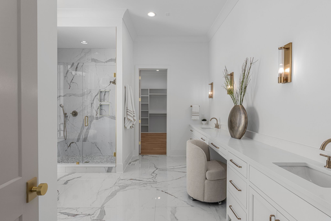

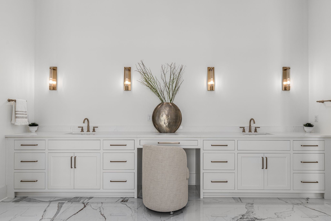

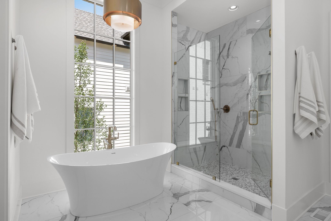
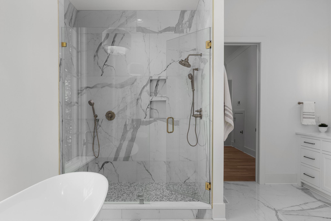
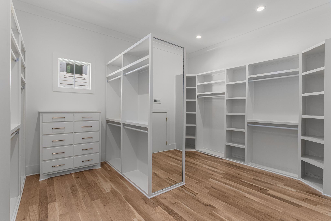
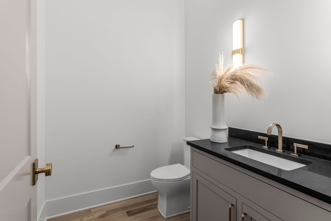
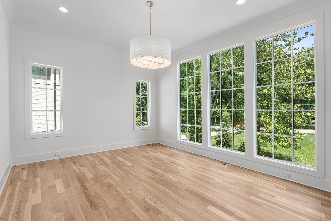
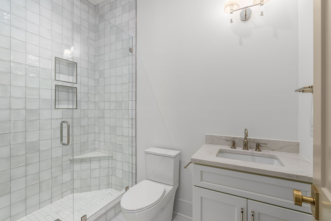
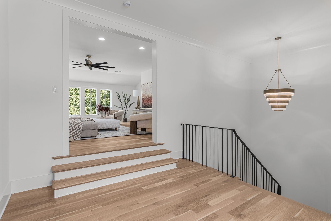
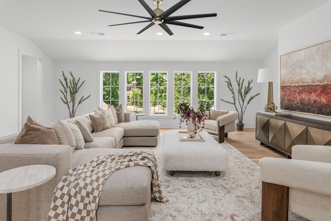

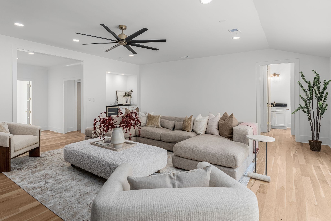




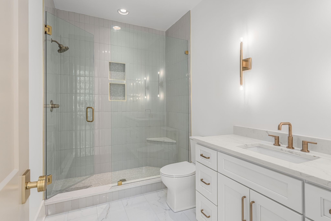
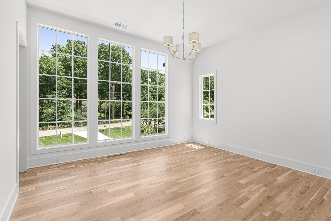
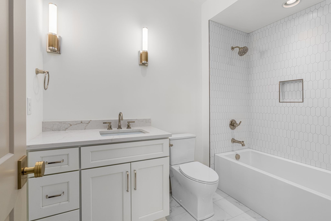
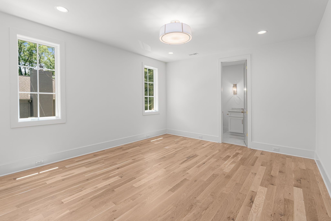
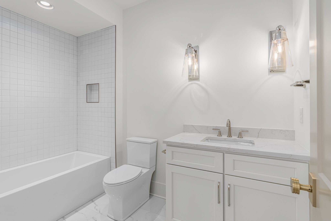
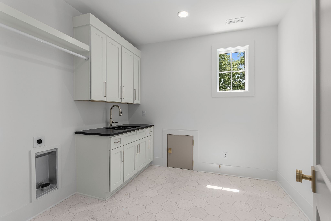
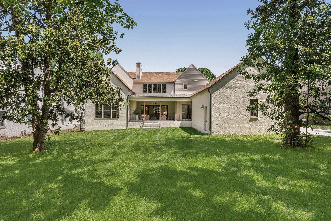
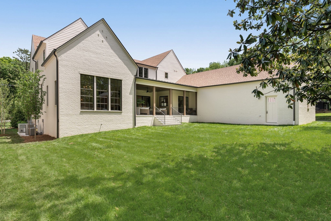
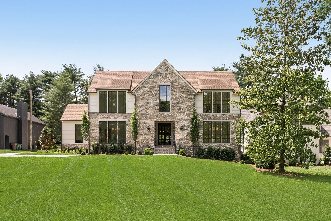

 Copyright 2025 RealTracs Solutions.
Copyright 2025 RealTracs Solutions.