$749,900 - 7140 Frances St, Fairview
- 3
- Bedrooms
- 2½
- Baths
- 2,721
- SQ. Feet
- 0.3
- Acres
TO BE BUILT IN PHASE 2 - Come now & customize! Contact agent to discuss presale process. NEW Planned Community in Fairview, Williamson County. BLVD Homes - The Premier Design and Build Company presents; The Dogwood Plan. Indulge in the expansiveness of this single-story home! 3 bedrm2.5 bath, attached 3-car tandem garage. The open floor plan is highlighted by a spacious great room with fireplace, a kitchen hosting a large island, custom maple cabinets, stainless appliances, and a deep stainless sink - all adjacent to a breakfast room Walk in pantry. Luxury meets practicality with designer hardwood flooring, plush carpeting in the bedrooms, and tiled baths. Revel in the elevated details, including quartz counters in both the kitchen and owner’s suite, 8' interior doors, and lofty 10’ ceilings. In addition, GAS tankless hot water heater, gas heat and gas range. HOA includes trash pickup. Classic Homes Taxes are approx. Photos depict builder quality.
Essential Information
-
- MLS® #:
- 2653642
-
- Price:
- $749,900
-
- Bedrooms:
- 3
-
- Bathrooms:
- 2.50
-
- Full Baths:
- 2
-
- Half Baths:
- 1
-
- Square Footage:
- 2,721
-
- Acres:
- 0.30
-
- Year Built:
- 2024
-
- Type:
- Residential
-
- Sub-Type:
- Single Family Residence
-
- Style:
- Traditional
-
- Status:
- Under Contract - Not Showing
Community Information
-
- Address:
- 7140 Frances St
-
- Subdivision:
- Wynwood Park - Ph 2
-
- City:
- Fairview
-
- County:
- Williamson County, TN
-
- State:
- TN
-
- Zip Code:
- 37062
Amenities
-
- Amenities:
- Underground Utilities, Trail(s)
-
- Utilities:
- Electricity Available, Water Available, Cable Connected
-
- Parking Spaces:
- 3
-
- # of Garages:
- 3
-
- Garages:
- Garage Door Opener, Garage Faces Front
Interior
-
- Interior Features:
- Entrance Foyer, Pantry, Storage, Walk-In Closet(s), Primary Bedroom Main Floor, High Speed Internet
-
- Appliances:
- Dishwasher, Disposal, ENERGY STAR Qualified Appliances, Microwave, Gas Range
-
- Heating:
- Central, Natural Gas
-
- Cooling:
- Central Air, Electric
-
- Fireplace:
- Yes
-
- # of Fireplaces:
- 1
-
- # of Stories:
- 1
Exterior
-
- Lot Description:
- Level
-
- Roof:
- Asphalt
-
- Construction:
- Fiber Cement
School Information
-
- Elementary:
- Westwood Elementary School
-
- Middle:
- Fairview Middle School
-
- High:
- Fairview High School
Additional Information
-
- Date Listed:
- May 10th, 2024
-
- Days on Market:
- 54
Listing Details
- Listing Office:
- Charter Properties, Llc
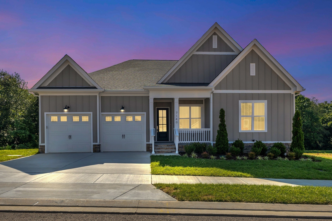
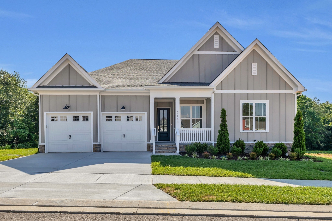
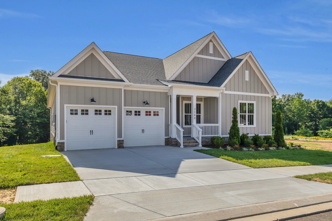
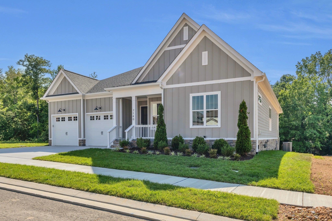
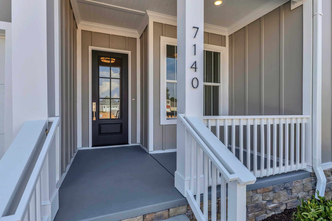
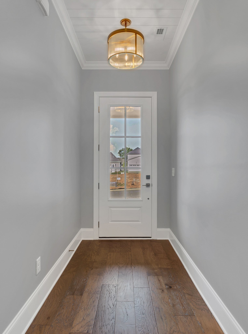
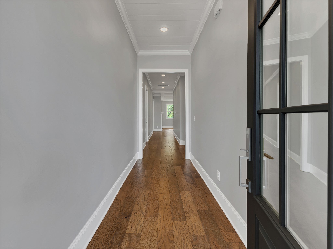
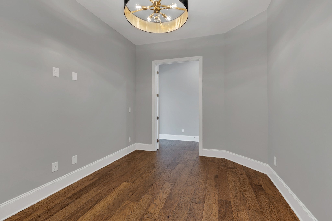
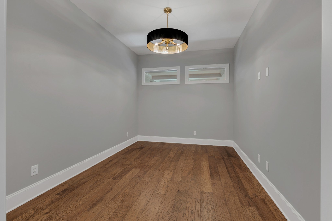
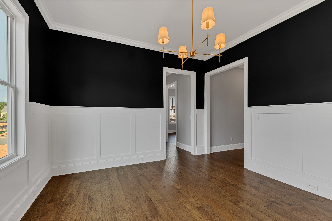
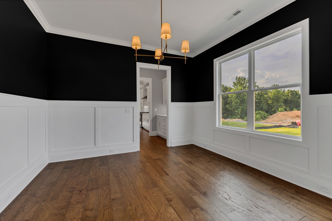
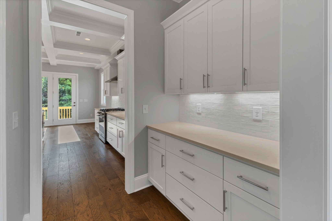
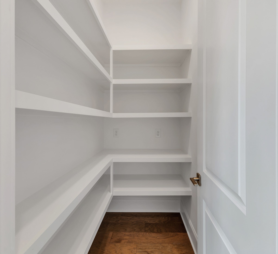
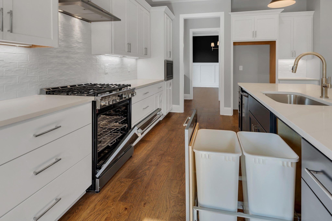
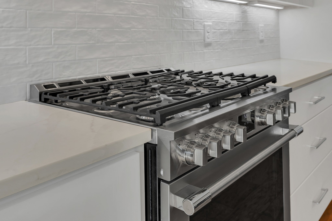
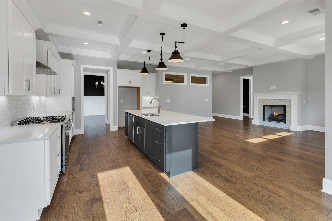
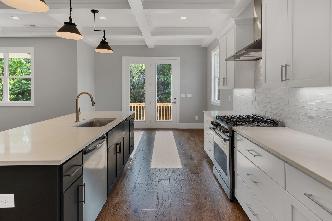
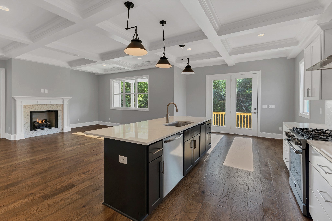
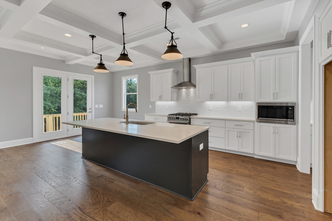
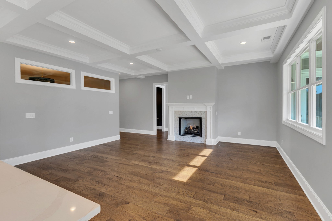
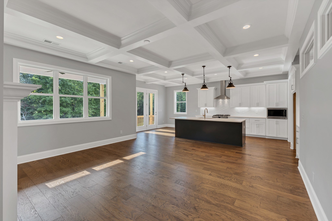
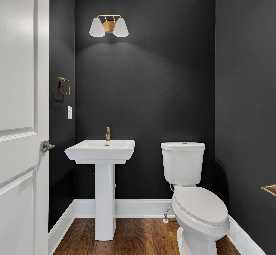
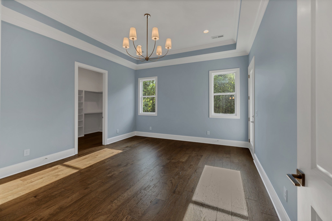
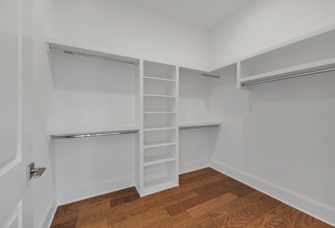
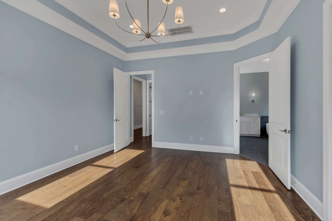
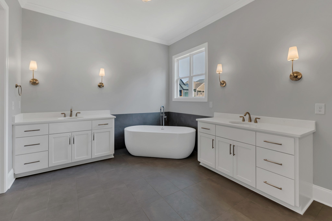
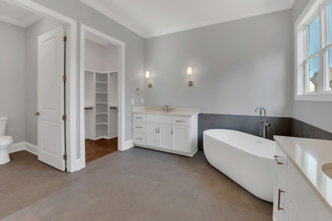
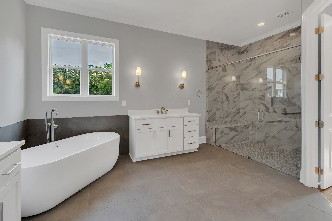
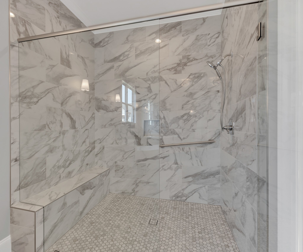
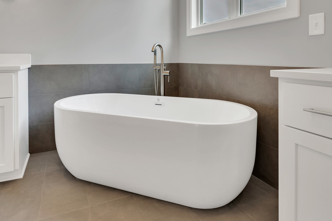
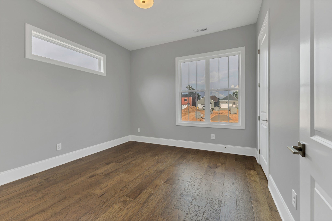
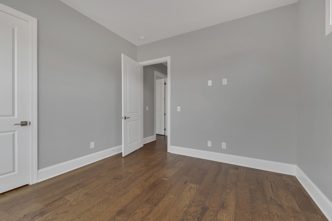
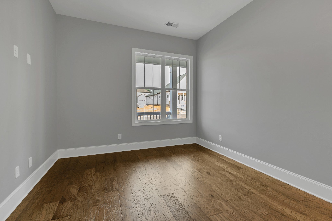
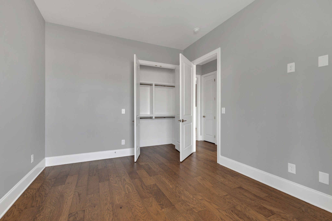
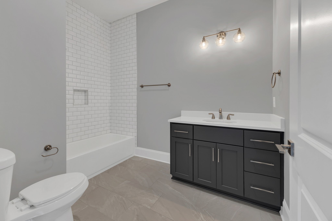
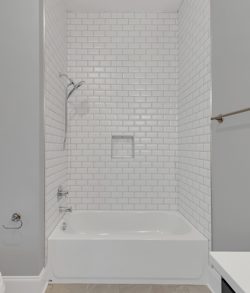
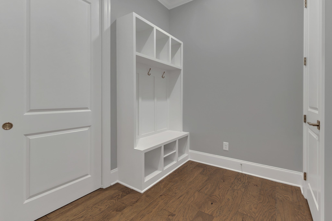
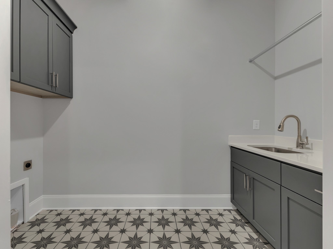
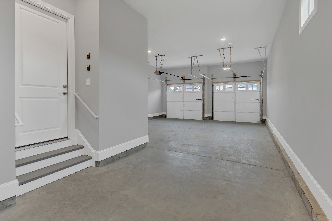
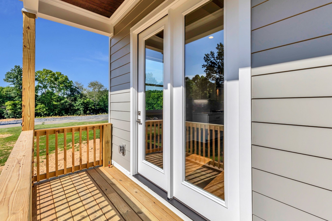
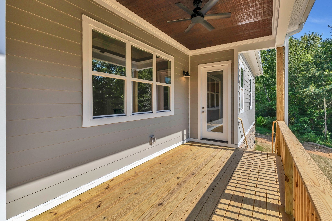
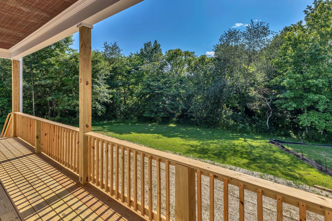
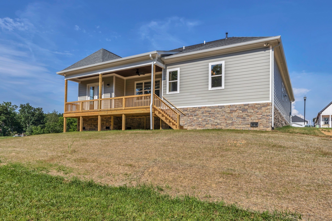
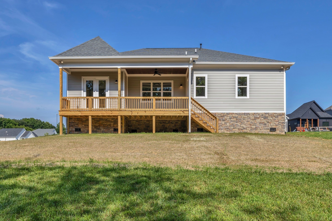
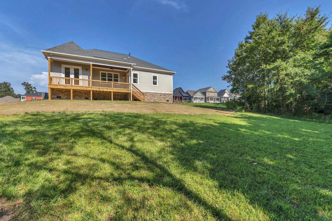
 Copyright 2025 RealTracs Solutions.
Copyright 2025 RealTracs Solutions.